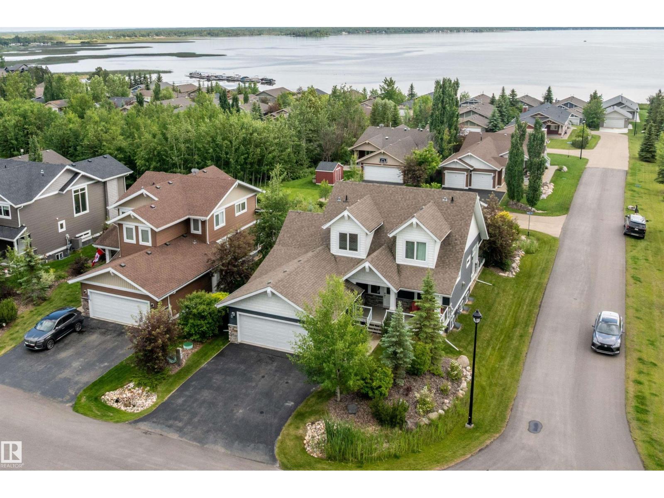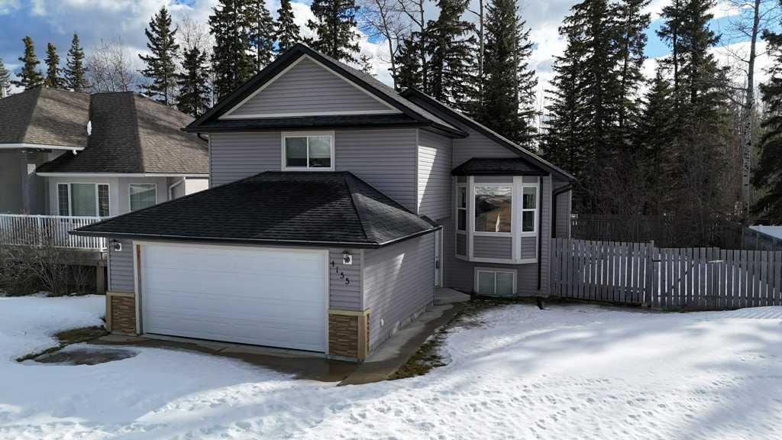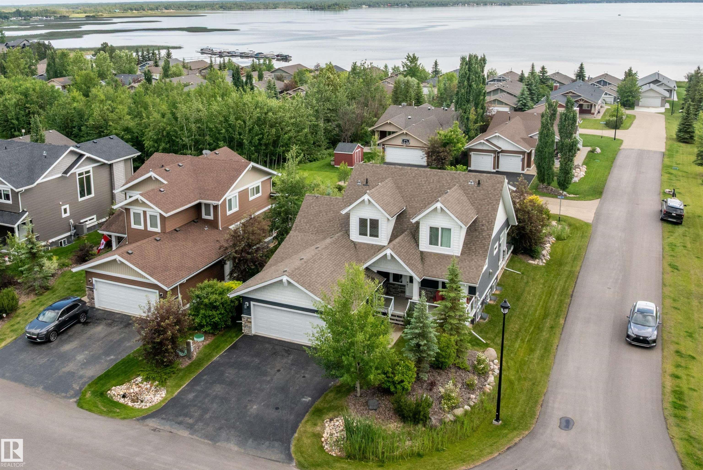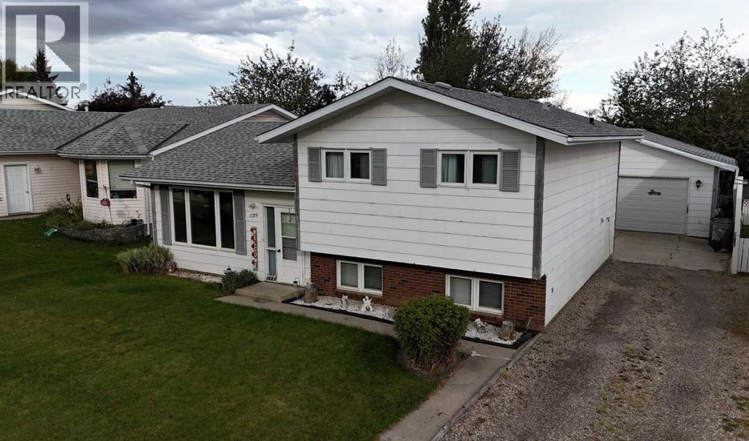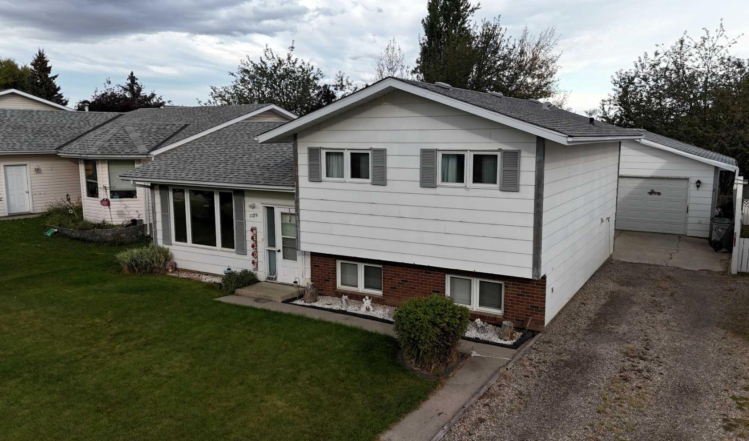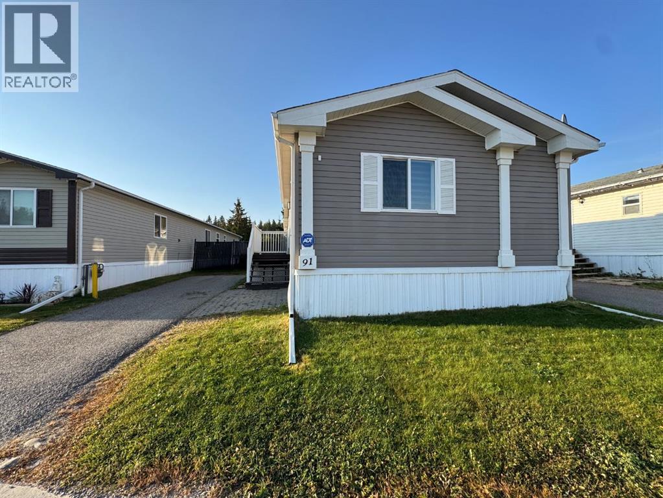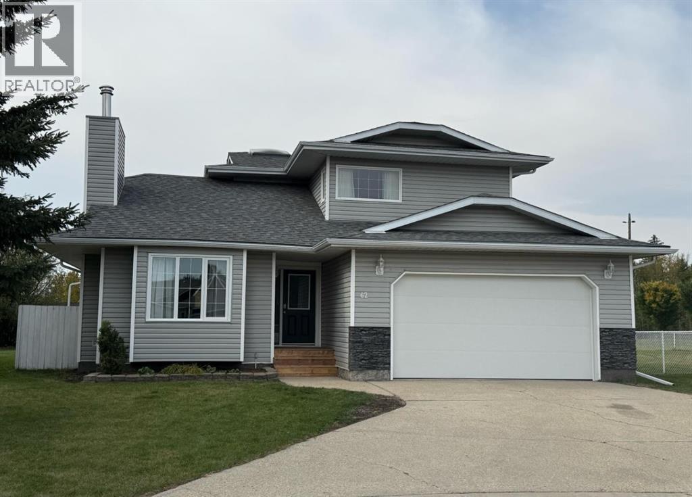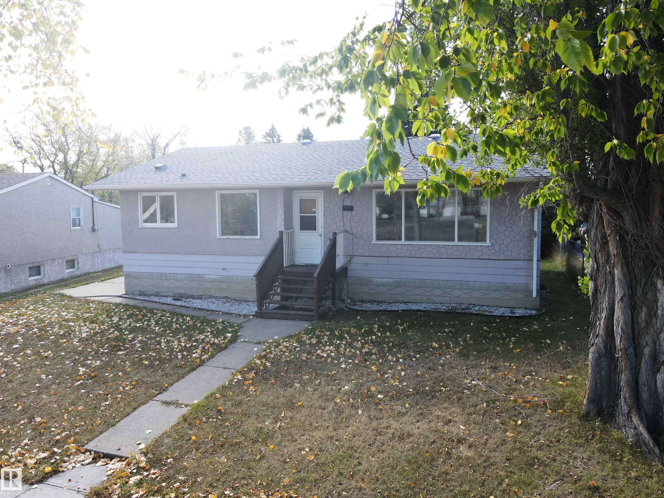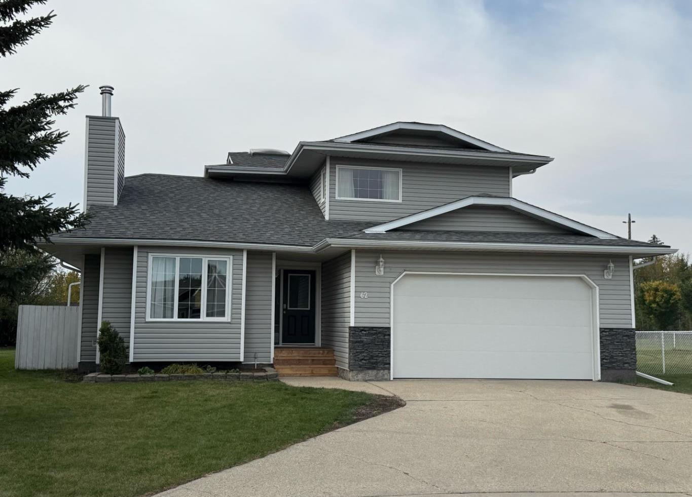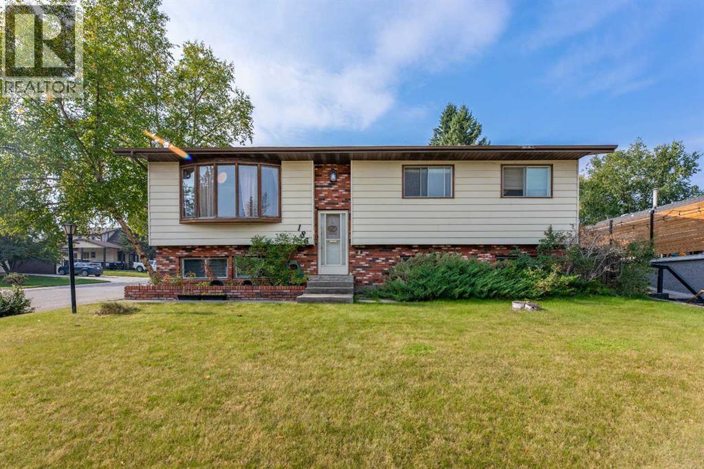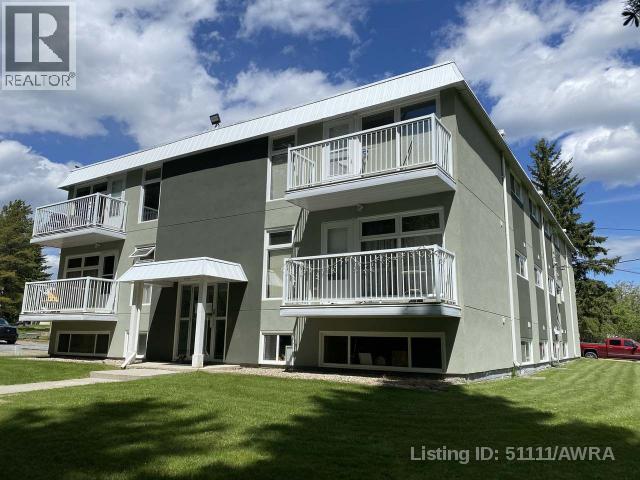
Highlights
Description
- Home value ($/Sqft)$143/Sqft
- Time on Housefulnew 1 hour
- Property typeSingle family
- Median school Score
- Year built1972
- Mortgage payment
Whether you're a first-time homebuyer, empty nester, or investor, this affordable renovated 2-bedroom, 1-bathroom condo offers incredible value. Located on the second floor of Pine Crescent Condominiums, this unit features a Southwest exposure with peaceful ravine views from a private 12' x 4' balcony—perfect for enjoying sunsets and quiet evenings. Recent upgrades include paint, flooring, windows, doors, trim, modern fixtures, an updated bathroom, and appliances. The functional layout includes in-suite laundry with a stacking washer and dryer, plus additional storage. Situated in a quiet 12-unit building in Edson’s desirable east end, this home is conveniently close to the new hospital, walking trails, and other amenities. Move-in ready and low maintenance, this property is a great opportunity no matter your stage in life. (id:63267)
Home overview
- Cooling None
- Heat source Natural gas
- Heat type Hot water
- Sewer/ septic Municipal sewage system
- # total stories 2
- Construction materials Wood frame
- # parking spaces 1
- # full baths 1
- # total bathrooms 1.0
- # of above grade bedrooms 2
- Flooring Carpeted, laminate, linoleum
- Community features Golf course development, pets allowed with restrictions
- Subdivision Edson
- Lot size (acres) 0.0
- Building size 733
- Listing # A2260263
- Property sub type Single family residence
- Status Active
- Kitchen 2.338m X 2.262m
Level: Main - Laundry 1.804m X 1.804m
Level: Main - Dining room 2.262m X 1.929m
Level: Main - Primary bedroom 3.557m X 3.149m
Level: Main - Living room 5.233m X 3.557m
Level: Main - Bedroom 2.819m X 2.463m
Level: Main - Other 2.262m X 1.423m
Level: Main - Bathroom (# of pieces - 4) Measurements not available
Level: Main
- Listing source url Https://www.realtor.ca/real-estate/28917319/8-414-41-street-edson-edson
- Listing type identifier Idx

$283
/ Month

