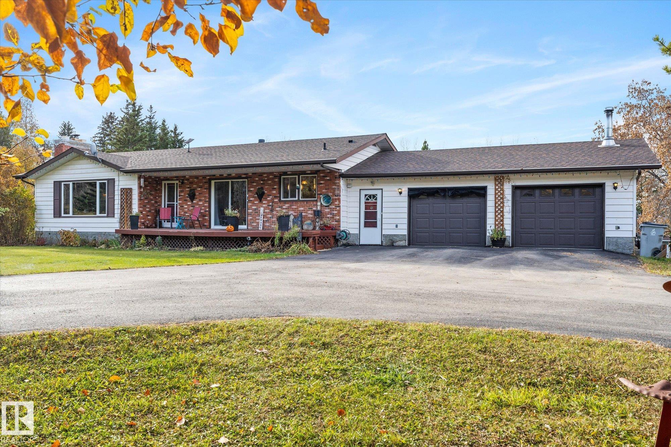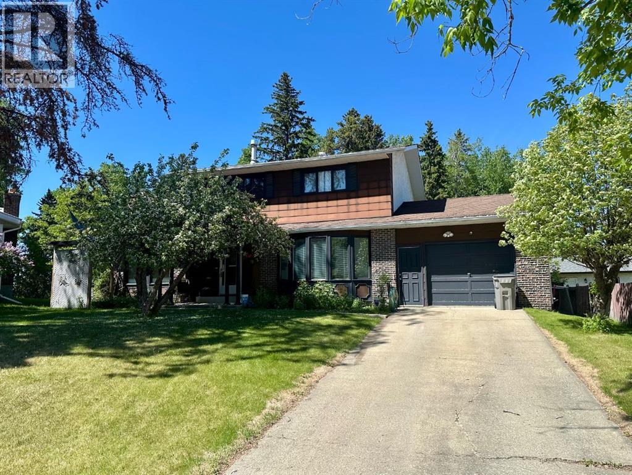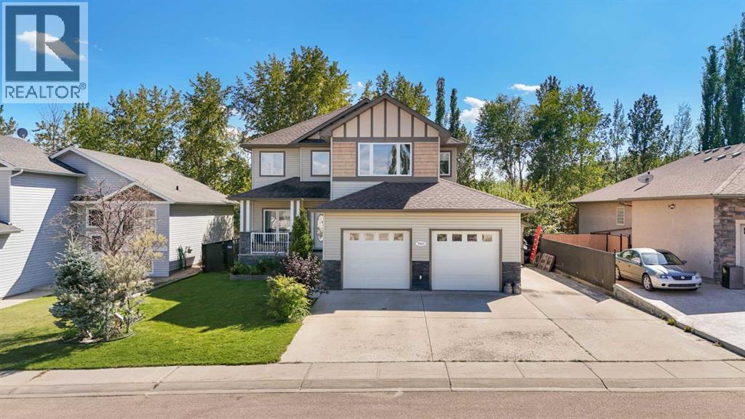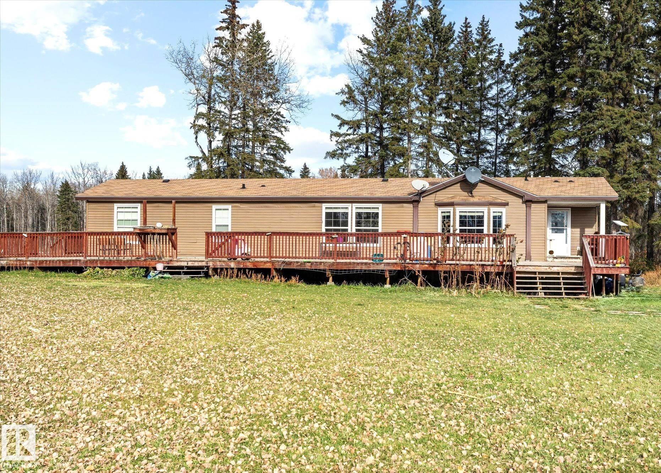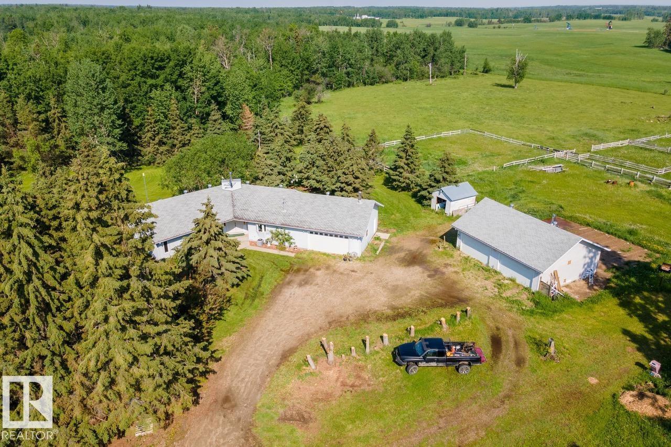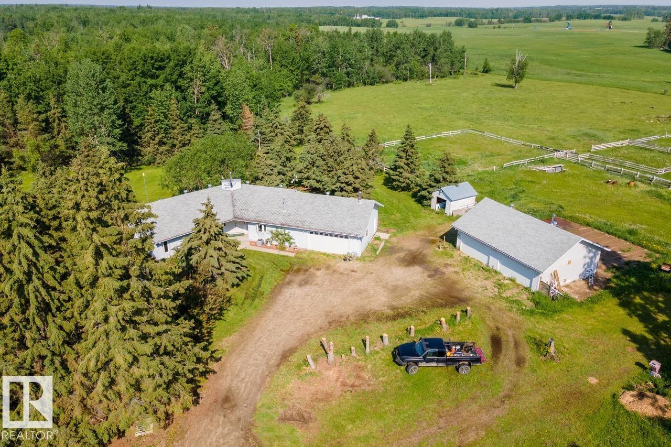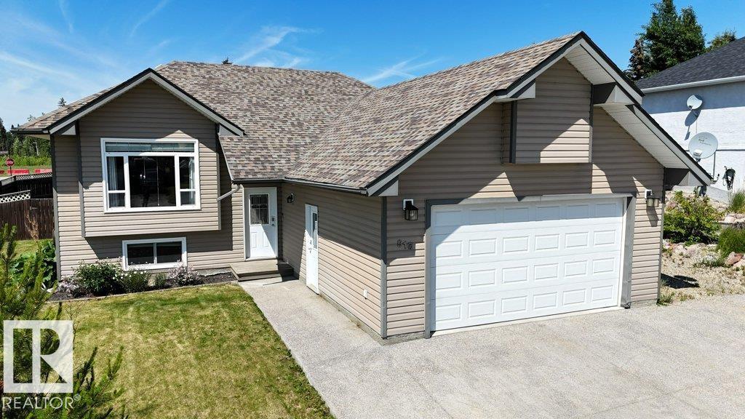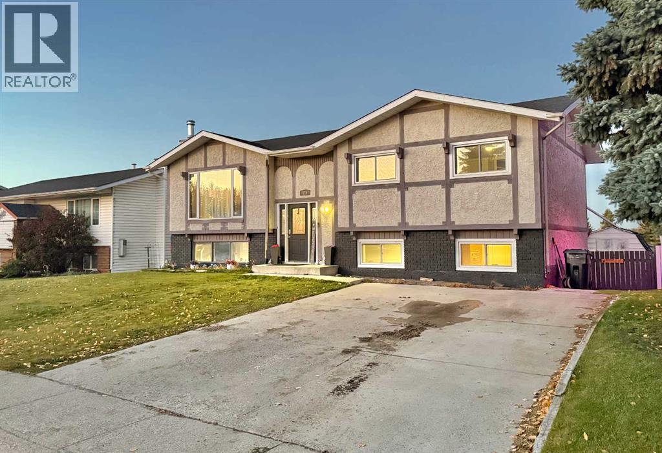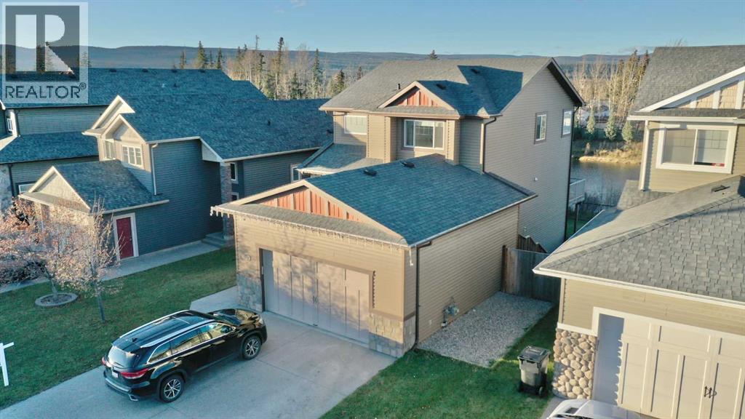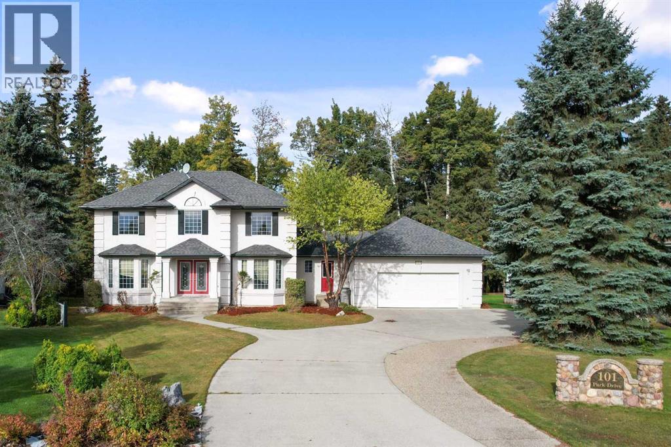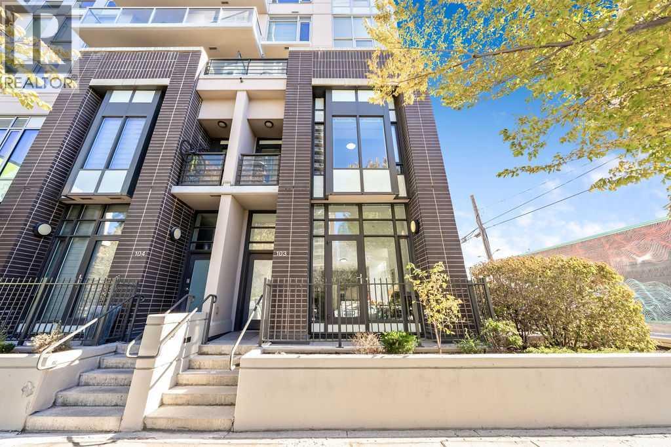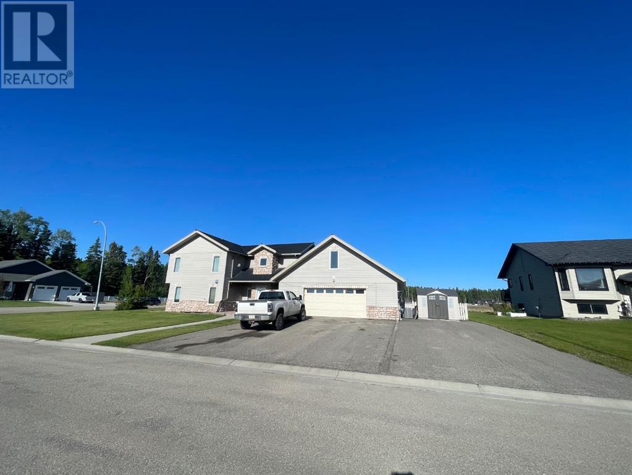
Highlights
Description
- Home value ($/Sqft)$139/Sqft
- Time on Houseful488 days
- Property typeSingle family
- Median school Score
- Lot size8,617 Sqft
- Year built2007
- Garage spaces2
- Mortgage payment
Spacious custom built 5 bedroom, 3 bathroom home located near schools, playgrounds, walking trails, and the new hospital! Home boasts an open concept kitchen and dining area with oak cabinets by Theo and breakfast nook, in-floor heating, triple glazed windows, ceramic tile and engineered hardwood flooring and California knockdown ceilings. Large primary bedroom on main level that features a huge walk in closet and a beautiful ensuite with controlled jetted tub with small tv, lights, and a separate shower with side jets and a waterfall. Upstairs you're greeted by a gigantic living room with French Doors leading to the balcony, bedroom, 4 piece bathroom, and walkway over the main level taking you to the enormous bonus room/bedroom over the garage. 30' x 26' attached heated garage and tonnes of parking. Don't miss your chance to own this one of a kind custom built home located in our family oriented Hillendale Subdivision! (id:63267)
Home overview
- Cooling See remarks
- Heat type Other, forced air, stove, radiant heat, in floor heating
- # total stories 2
- Construction materials Wood frame
- Fencing Fence, partially fenced
- # garage spaces 2
- # parking spaces 8
- Has garage (y/n) Yes
- # full baths 3
- # total bathrooms 3.0
- # of above grade bedrooms 5
- Flooring Carpeted, ceramic tile, concrete, hardwood
- Has fireplace (y/n) Yes
- Community features Golf course development, fishing
- Lot dimensions 8617
- Lot size (acres) 0.2024671
- Building size 3336
- Listing # A2143123
- Property sub type Single family residence
- Status Active
- Bedroom 3.962m X 3.862m
Level: Main - Bathroom (# of pieces - 3) Level: Main
- Bathroom (# of pieces - 4) Level: Main
- Primary bedroom 4.572m X 3.353m
Level: Main - Bedroom 3.962m X 3.862m
Level: Main - Laundry 2.871m X 1.576m
Level: Main - Kitchen 4.596m X 3.682m
Level: Main - Dining room 5.486m X 4.395m
Level: Main - Bedroom 3.862m X 3.709m
Level: Upper - Living room 8.763m X 8.178m
Level: Upper - Bathroom (# of pieces - 4) Level: Upper
- Bedroom 11.835m X 3.606m
Level: Upper
- Listing source url Https://www.realtor.ca/real-estate/27070146/1506-42-street-edson
- Listing type identifier Idx

$-1,240
/ Month

