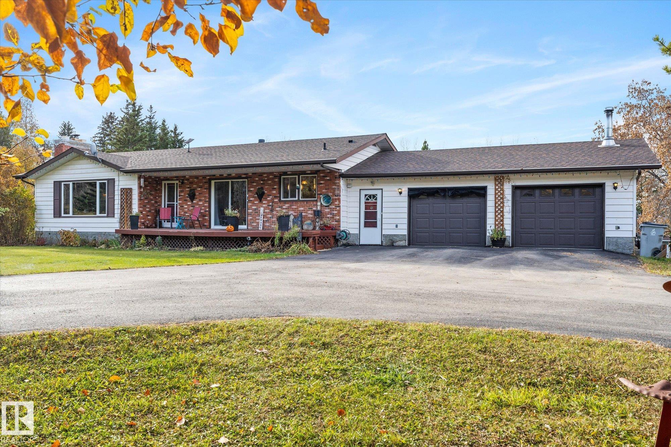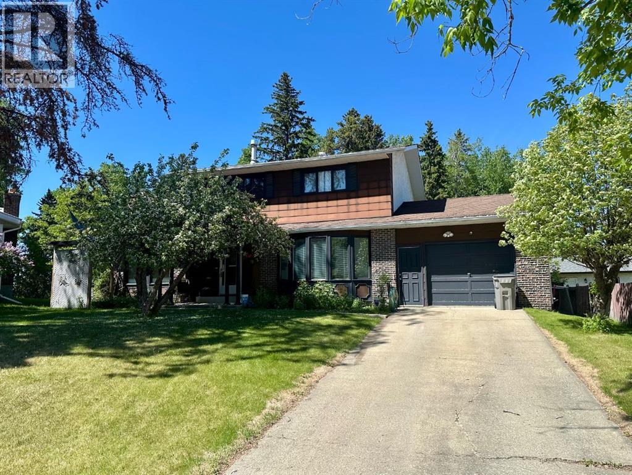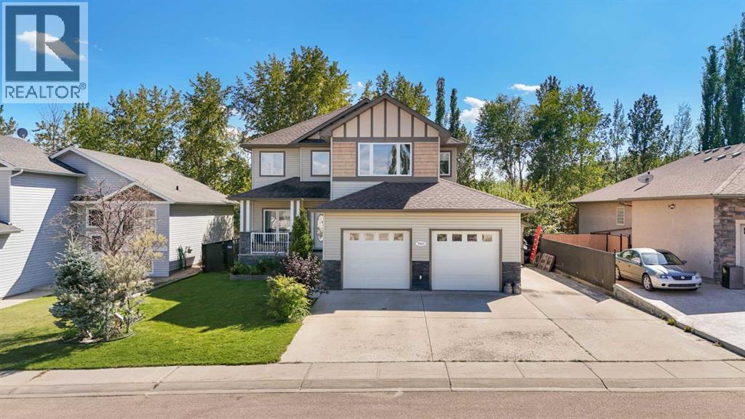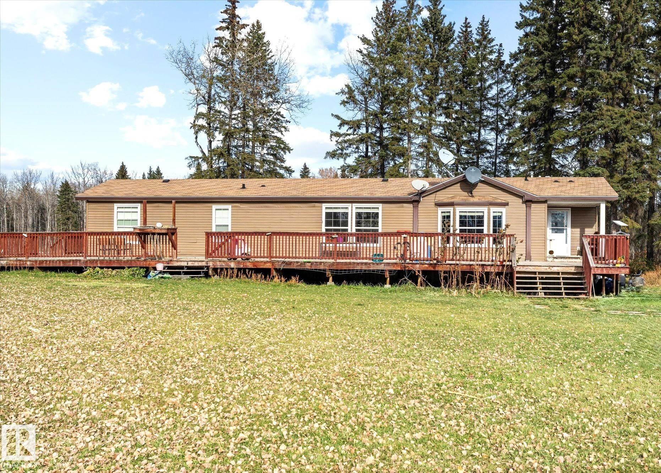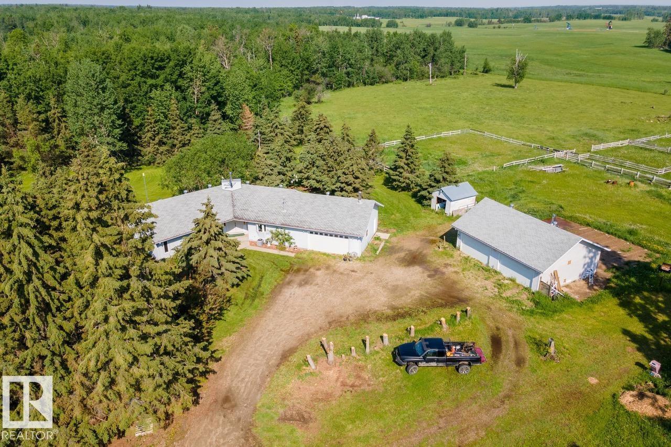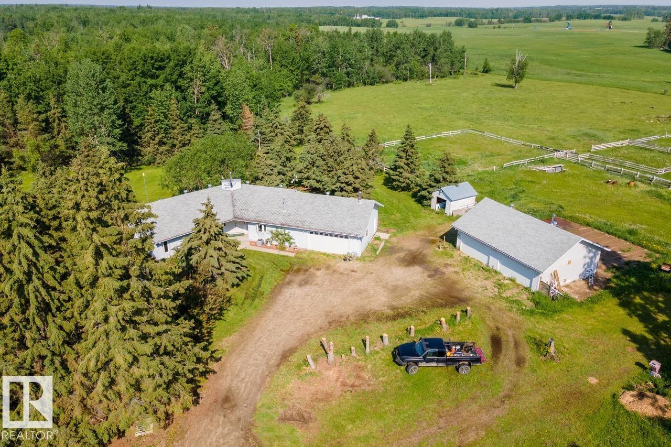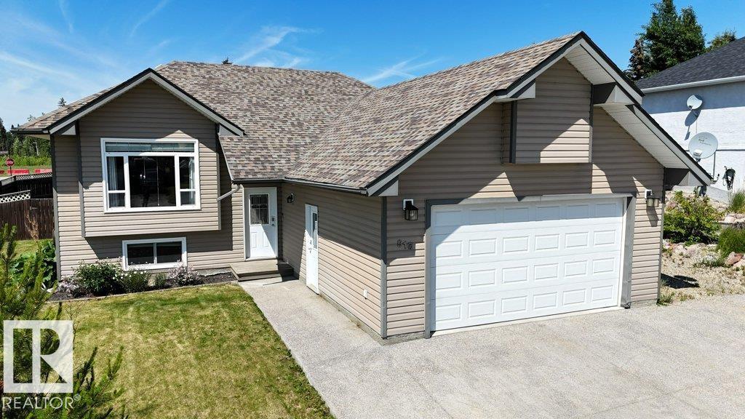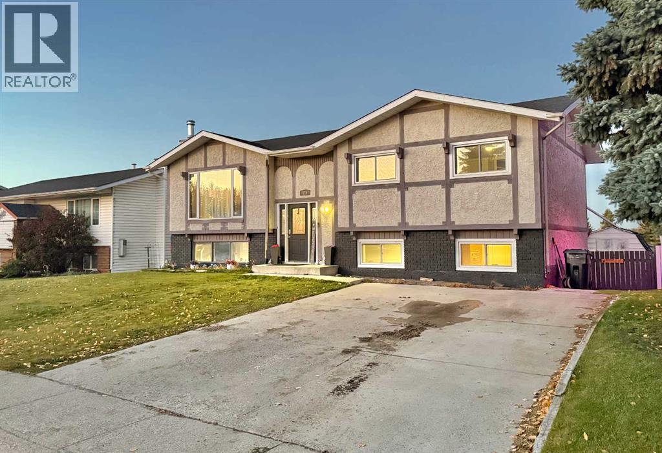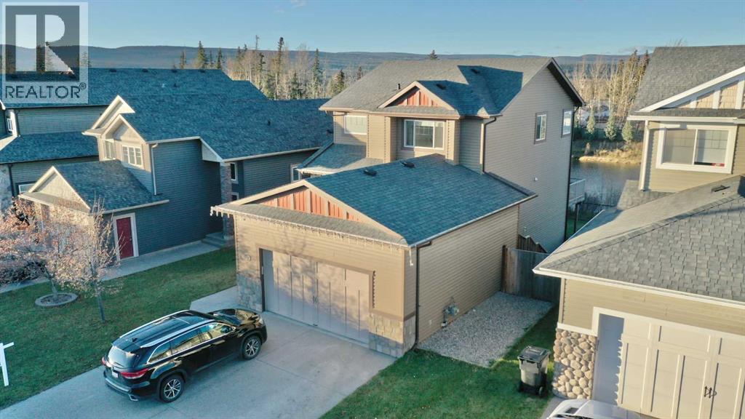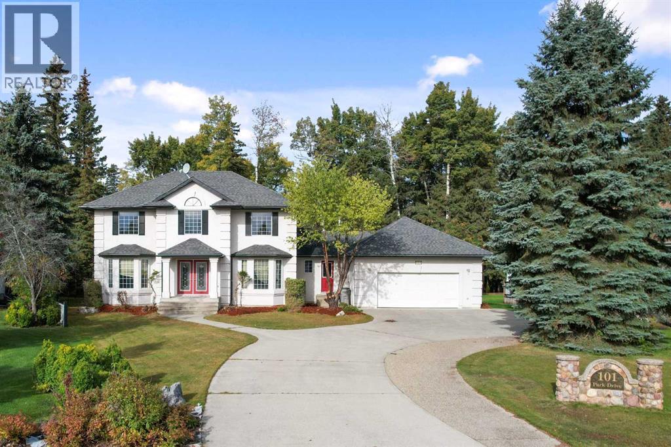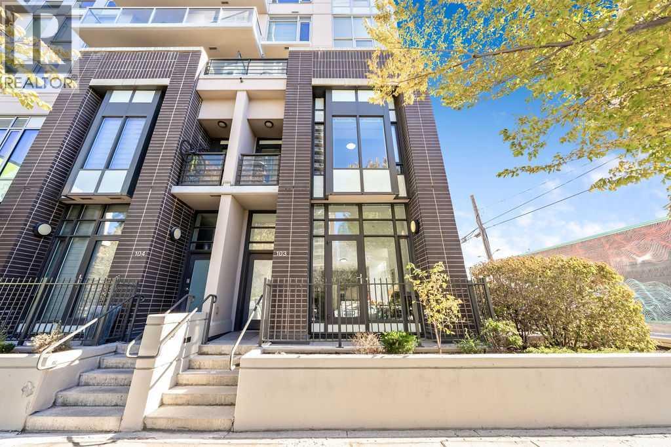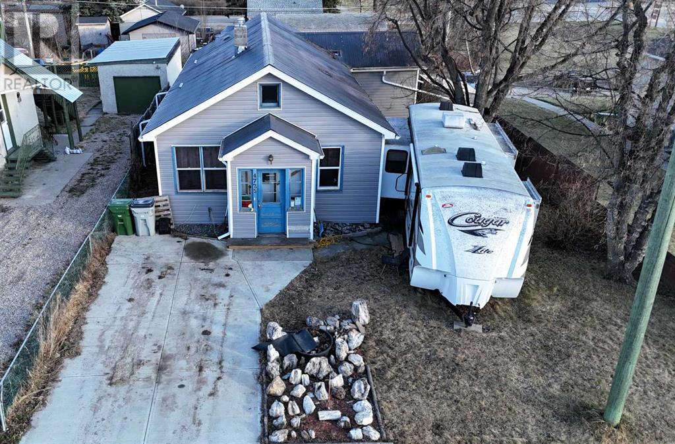
Highlights
This home is
57%
Time on Houseful
177 Days
Home features
Garage
School rated
5.3/10
Edson
-13.12%
Description
- Home value ($/Sqft)$193/Sqft
- Time on Houseful177 days
- Property typeSingle family
- StyleBungalow
- Median school Score
- Year built1952
- Garage spaces2
- Mortgage payment
Centrally located within walking distance to all amenities. 1220 square foot bungalow, four bedrooms, one and a half bathrooms and access to the attic (via ladders) to a large storage area, possibility of developing the space into a loft if desired. Recently had new flooring throughout the home (less the hallway) newer windows (10yrs) and newer furnace and hot water tank within 7 years. Double detached garage is 22x26. Good size deck and fenced yard. Back alley access! Great home for the first time home buyer or add to your rental portfolio. Some material available for a couple of unfinished projects. Very affordable property for first time home owners or add to your investment portfolio. (id:55581)
Home overview
Amenities / Utilities
- Cooling None
- Heat source Natural gas
- Heat type Forced air
Exterior
- # total stories 1
- Construction materials Wood frame
- Fencing Partially fenced
- # garage spaces 2
- Has garage (y/n) Yes
Interior
- # full baths 1
- # half baths 1
- # total bathrooms 2.0
- # of above grade bedrooms 4
- Flooring Laminate, linoleum
Lot/ Land Details
- Lot dimensions 7000
Overview
- Lot size (acres) 0.16447368
- Building size 1220
- Listing # A2215347
- Property sub type Single family residence
- Status Active
Rooms Information
metric
- Primary bedroom 2.844m X 2.92m
Level: Main - Bathroom (# of pieces - 2) Measurements not available
Level: Main - Bedroom 2.947m X 2.262m
Level: Main - Bedroom 3.557m X 4.063m
Level: Main - Bathroom (# of pieces - 4) Measurements not available
Level: Main - Kitchen 2.896m X 3.048m
Level: Main - Living room 3.505m X 5.182m
Level: Main - Laundry 3.1m X 2.438m
Level: Main - Dining room 2.591m X 2.49m
Level: Main - Bedroom 3.225m X 3.81m
Level: Main
SOA_HOUSEKEEPING_ATTRS
- Listing source url Https://www.realtor.ca/real-estate/28222162/4725-5-ave-edson
- Listing type identifier Idx
The Home Overview listing data and Property Description above are provided by the Canadian Real Estate Association (CREA). All other information is provided by Houseful and its affiliates.

Lock your rate with RBC pre-approval
Mortgage rate is for illustrative purposes only. Please check RBC.com/mortgages for the current mortgage rates
$-626
/ Month25 Years fixed, 20% down payment, % interest
$
$
$
%
$
%

Schedule a viewing
No obligation or purchase necessary, cancel at any time
Nearby Homes
Real estate & homes for sale nearby

