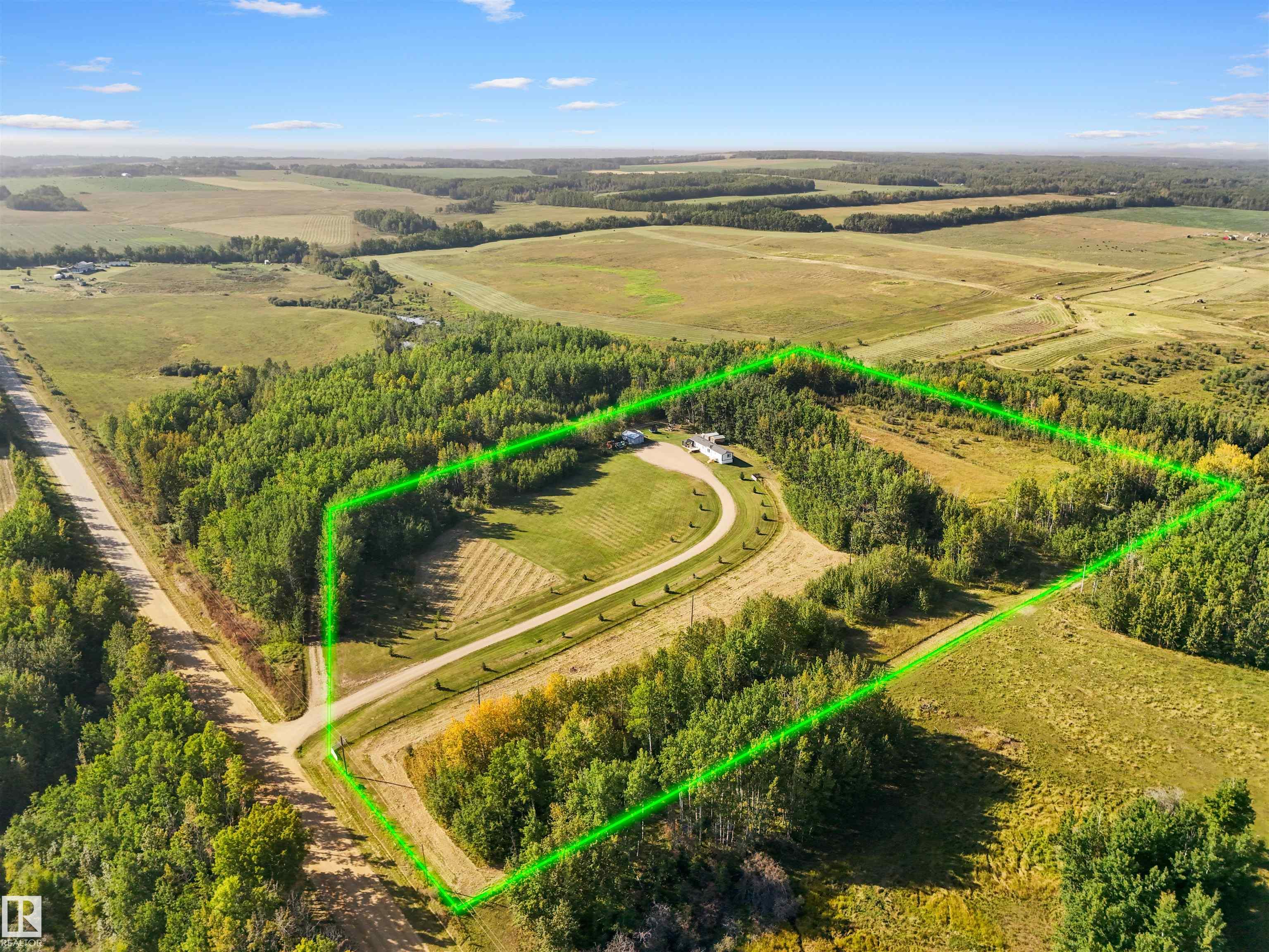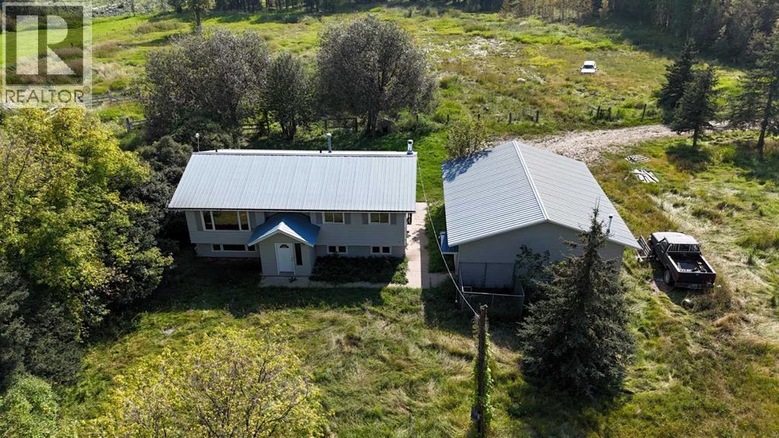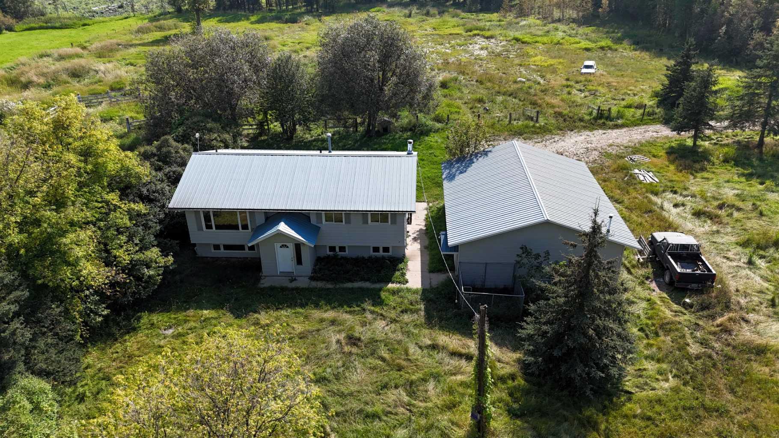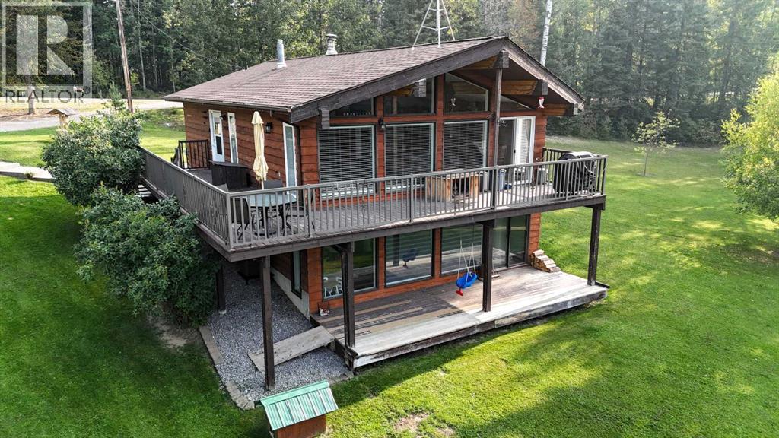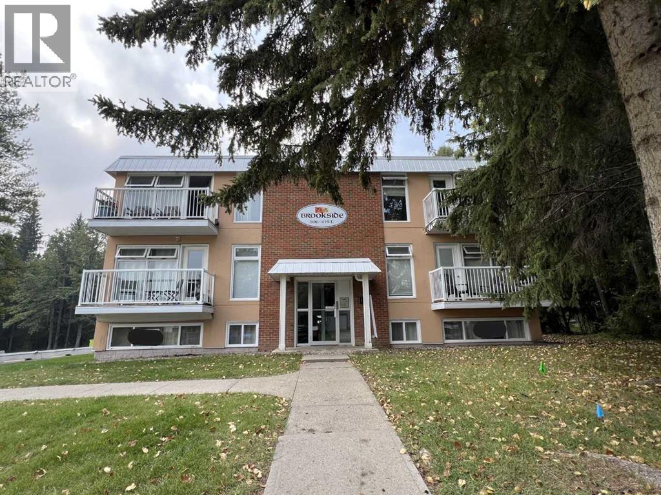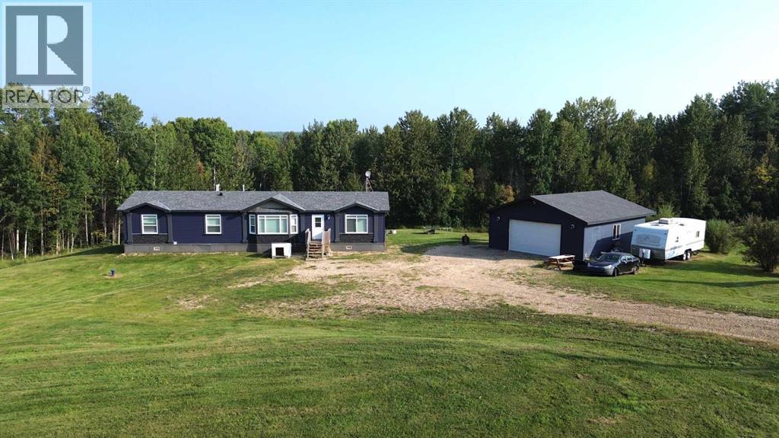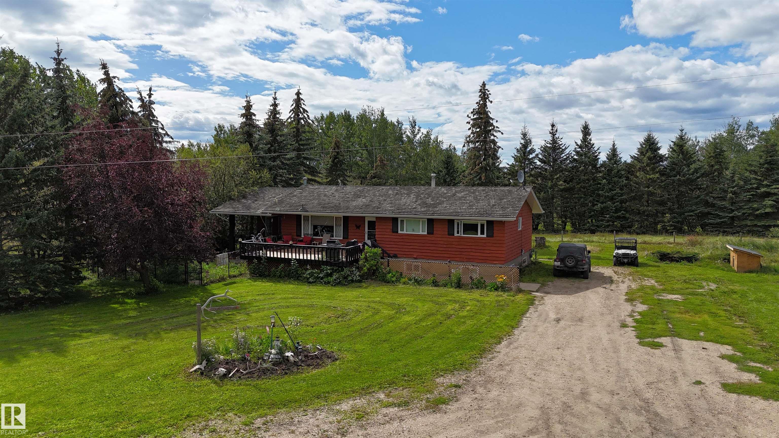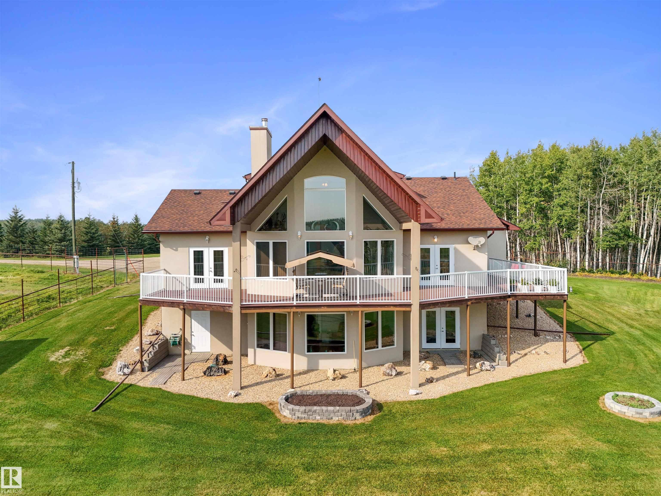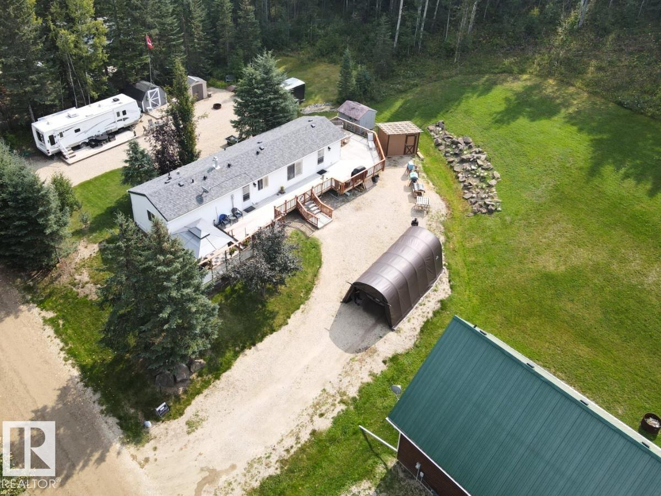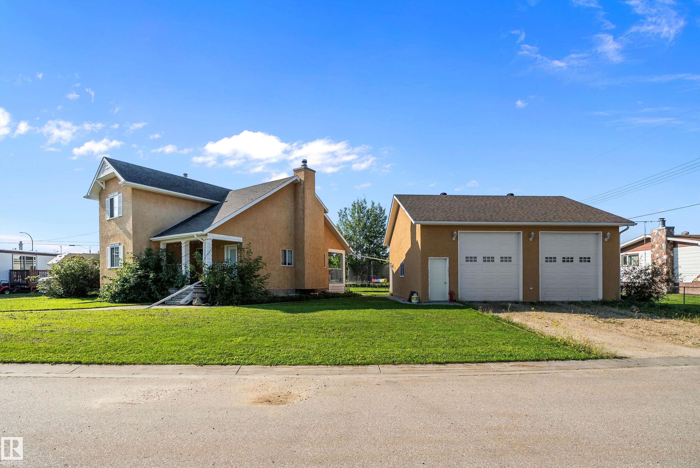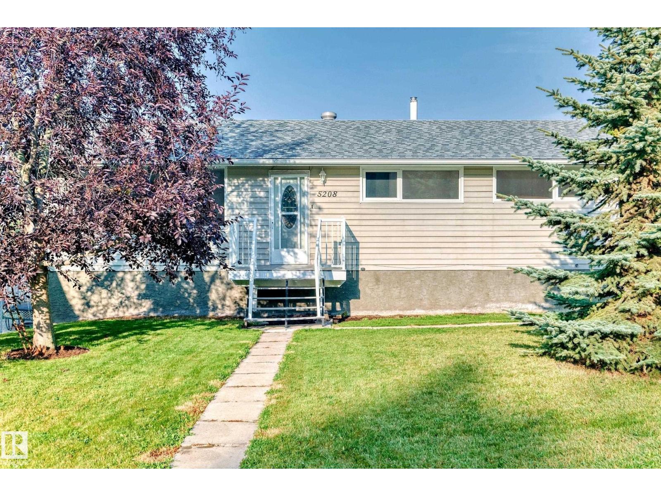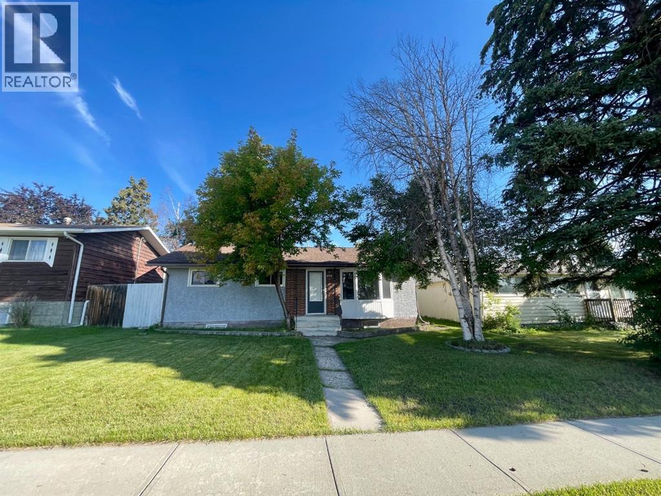
Highlights
Description
- Home value ($/Sqft)$260/Sqft
- Time on Houseful54 days
- Property typeSingle family
- StyleBungalow
- Median school Score
- Year built1961
- Garage spaces1
- Mortgage payment
This beautiful 3 bedroom bungalow is the perfect starter home or investment opportunity, located near the hospital, schools, walking paths, and local amenities. The property features a single detached garage with 220V wiring that is accessible from the back alley, making it ideal for parking, workshop use, or extra storage. The garage sits on a concrete pad, and the fully fenced backyard is ready for all season enjoyment with a covered deck, storage shed, fire pit, play set, and a gate allowing for additional parking if needed. Inside, you'll find a bright and comfortable open concept main floor with pine cabinets and stainless appliances in the kitchen, and the partial basement offers a laundry area/room, and ample storage space. Immediate possession is available, don’t miss out on this affordable and well-maintained home in a highly desirable neighbourhood! (id:55581)
Home overview
- Cooling None
- Heat type Forced air
- # total stories 1
- Construction materials Wood frame
- Fencing Fence
- # garage spaces 1
- # parking spaces 4
- Has garage (y/n) Yes
- # full baths 1
- # total bathrooms 1.0
- # of above grade bedrooms 3
- Flooring Vinyl plank
- Community features Golf course development
- Subdivision Edson
- Lot dimensions 7000
- Lot size (acres) 0.16447368
- Building size 995
- Listing # A2239169
- Property sub type Single family residence
- Status Active
- Laundry 6.706m X 4.572m
Level: Basement - Bedroom 2.972m X 2.591m
Level: Main - Bathroom (# of pieces - 4) 2.387m X 1.524m
Level: Main - Primary bedroom 4.014m X 3.353m
Level: Main - Other 1.524m X 1.347m
Level: Main - Bedroom 3.048m X 3.024m
Level: Main - Other 4.267m X 3.353m
Level: Main - Living room 5.486m X 4.039m
Level: Main
- Listing source url Https://www.realtor.ca/real-estate/28599166/4318-5-avenue-edson-edson
- Listing type identifier Idx

$-691
/ Month

