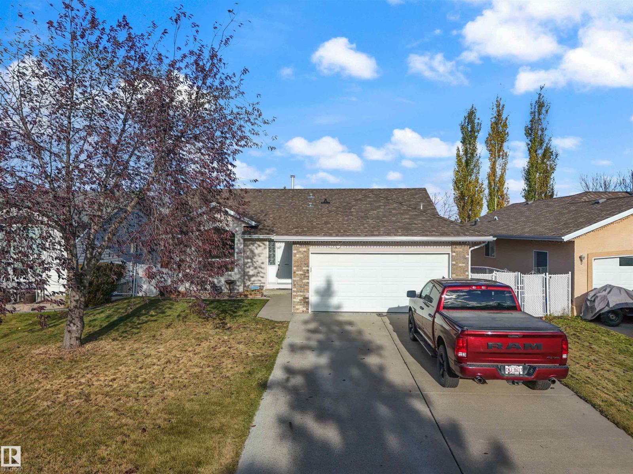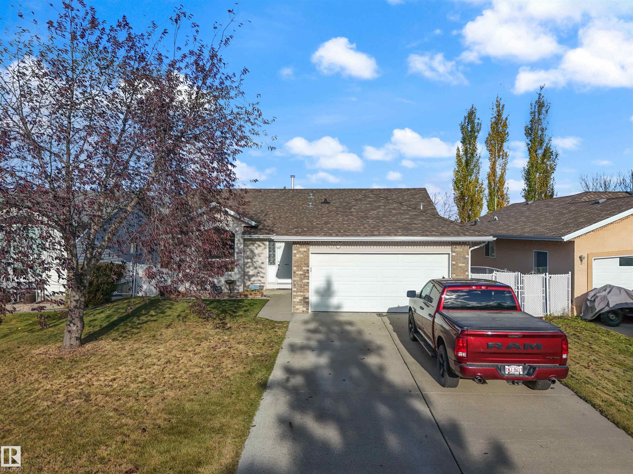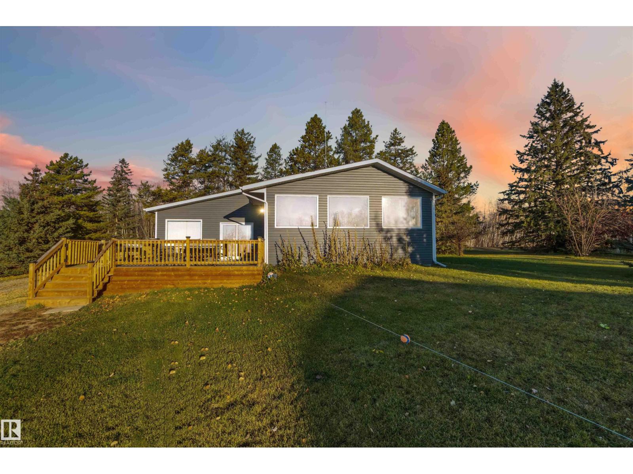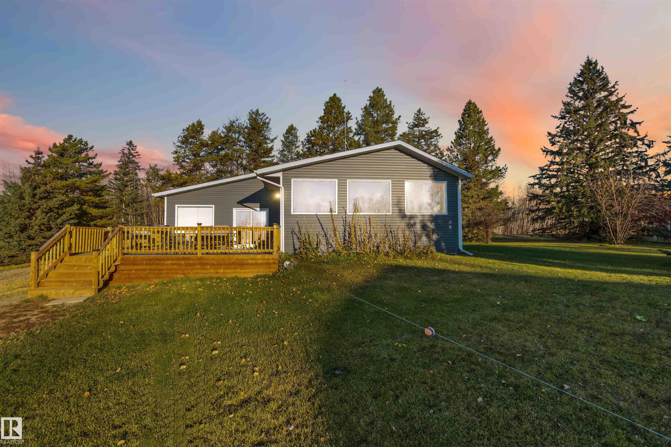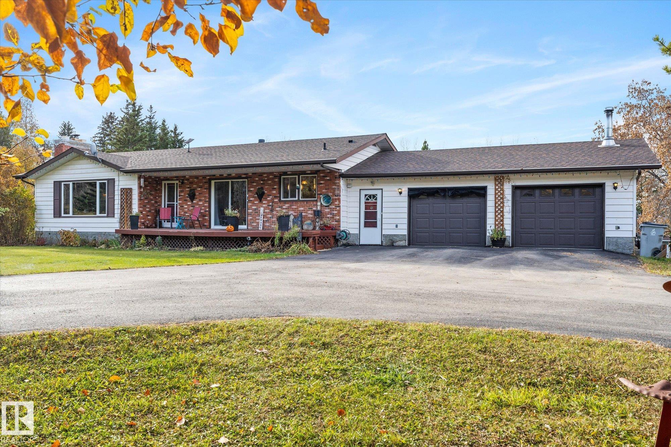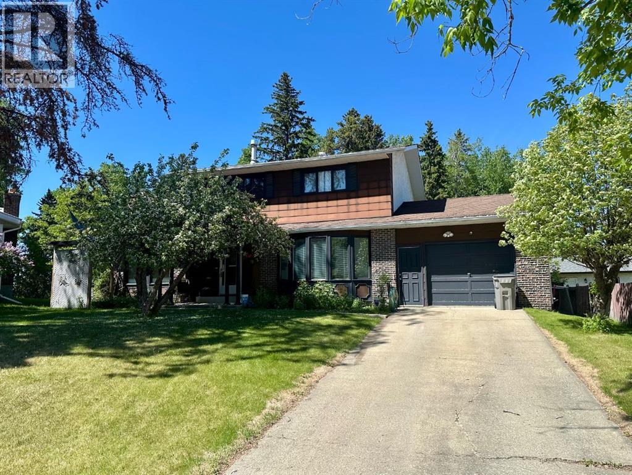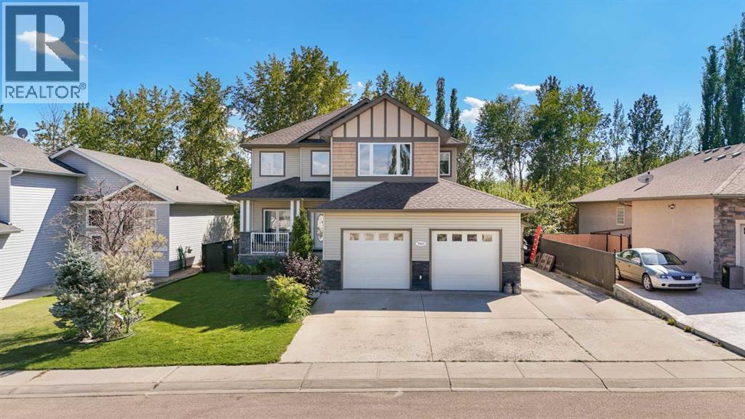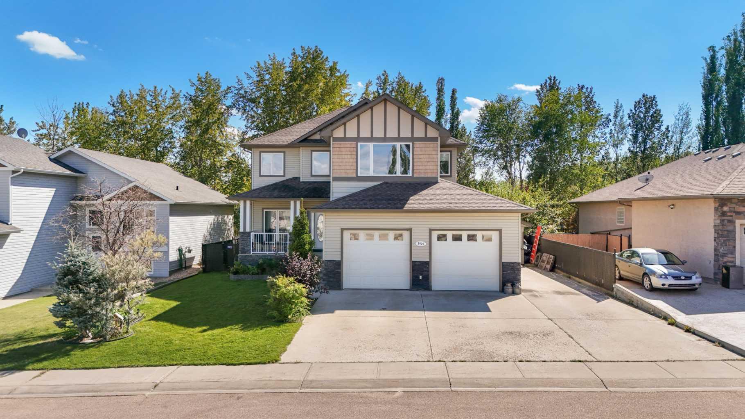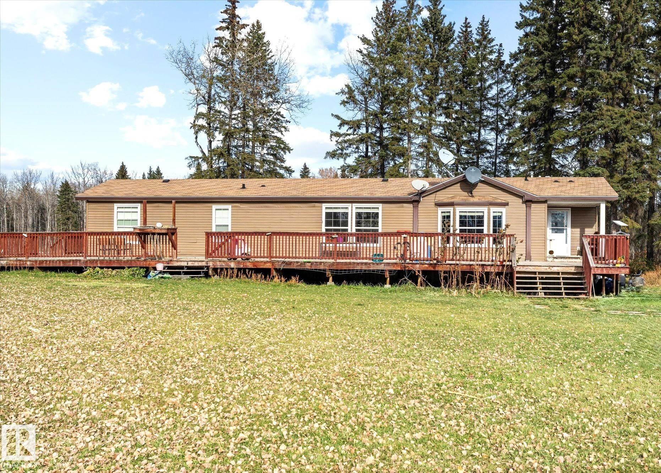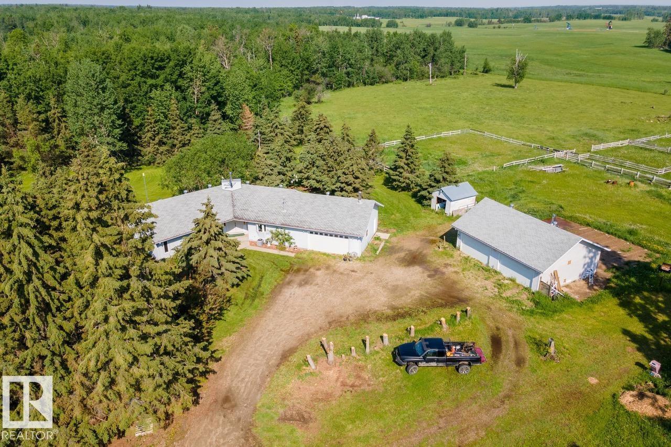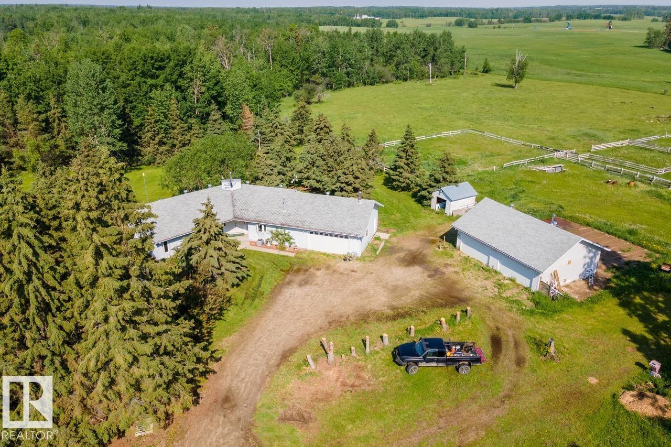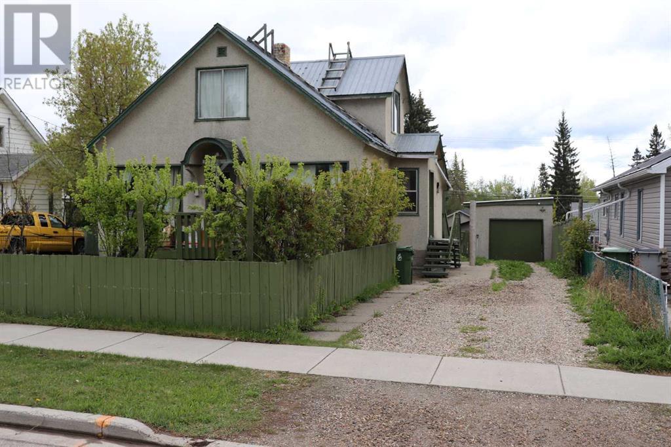
Highlights
This home is
56%
Time on Houseful
514 Days
Home features
Garage
School rated
5.3/10
Edson
-13.12%
Description
- Home value ($/Sqft)$152/Sqft
- Time on Houseful514 days
- Property typeSingle family
- Median school Score
- Lot size7,000 Sqft
- Year built1951
- Garage spaces1
- Mortgage payment
All set up! Legal suites. You live on the main floor and use the single attached garage and rent out the upper and lower suites. All with private entrances. Shared laundry. Lots of parking. Five stalls at the alley plus single driveway at the street all with energized plugins. Lots of recent upgrades. Great Mountain view. Tenants will stay. Or this can be a large family home and take all the suites away. (id:63267)
Home overview
Amenities / Utilities
- Cooling None
- Heat source Natural gas
- Heat type Forced air
Exterior
- # total stories 2
- Construction materials Wood frame
- Fencing Fence
- # garage spaces 1
- # parking spaces 8
- Has garage (y/n) Yes
Interior
- # full baths 3
- # total bathrooms 3.0
- # of above grade bedrooms 6
- Flooring Carpeted, concrete, linoleum
Location
- View View
Lot/ Land Details
- Lot desc Landscaped, lawn
- Lot dimensions 7000
Overview
- Lot size (acres) 0.16447368
- Building size 1483
- Listing # A2134266
- Property sub type Single family residence
- Status Active
Rooms Information
metric
- Kitchen 3.024m X 3.149m
Level: 2nd - Other 2.158m X 1.804m
Level: 2nd - Bedroom 3.2m X 3.301m
Level: 2nd - Bedroom 3.048m X 3.606m
Level: 2nd - Living room 4.191m X 3.024m
Level: 2nd - Bathroom (# of pieces - 4) 1.347m X 2.109m
Level: 2nd - Storage 1.472m X 3.176m
Level: Basement - Laundry 2.463m X 3.2m
Level: Basement - Kitchen 2.896m X 3.758m
Level: Basement - Bedroom 4.191m X 3.786m
Level: Basement - Bedroom 3.606m X 3.1m
Level: Basement - Bathroom (# of pieces - 3) 1.676m X 1.905m
Level: Basement - Kitchen 3.557m X 3.81m
Level: Main - Bathroom (# of pieces - 4) 2.463m X 1.676m
Level: Main - Storage Measurements not available
Level: Main - Bedroom 3.353m X 3.072m
Level: Main - Living room 4.014m X 3.862m
Level: Main - Other 1.881m X 1.042m
Level: Main - Bedroom 3.53m X 3.377m
Level: Main
SOA_HOUSEKEEPING_ATTRS
- Listing source url Https://www.realtor.ca/real-estate/26937194/4723-5-avenue-edson
- Listing type identifier Idx
The Home Overview listing data and Property Description above are provided by the Canadian Real Estate Association (CREA). All other information is provided by Houseful and its affiliates.

Lock your rate with RBC pre-approval
Mortgage rate is for illustrative purposes only. Please check RBC.com/mortgages for the current mortgage rates
$-600
/ Month25 Years fixed, 20% down payment, % interest
$
$
$
%
$
%

Schedule a viewing
No obligation or purchase necessary, cancel at any time
Nearby Homes
Real estate & homes for sale nearby

