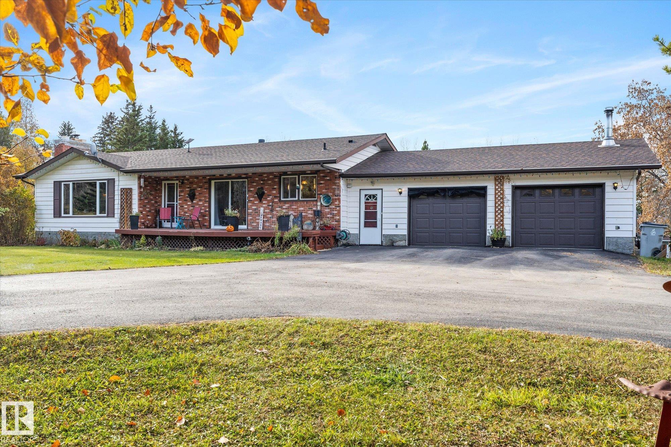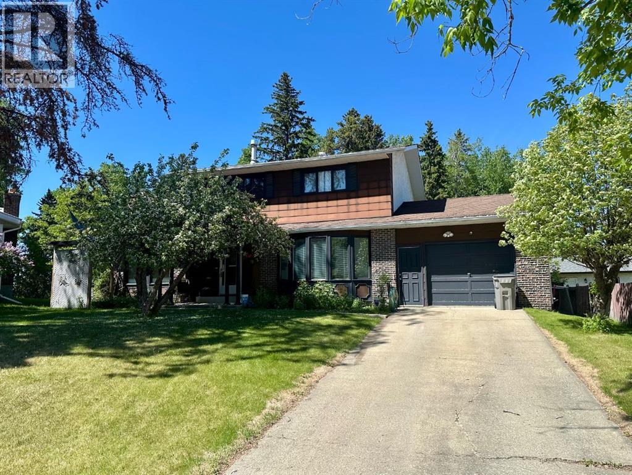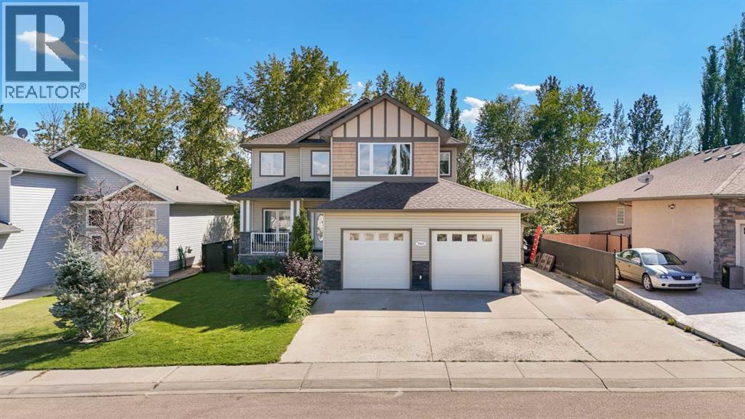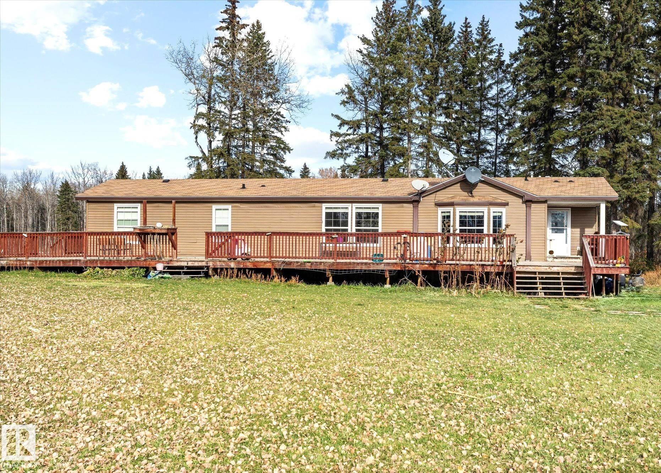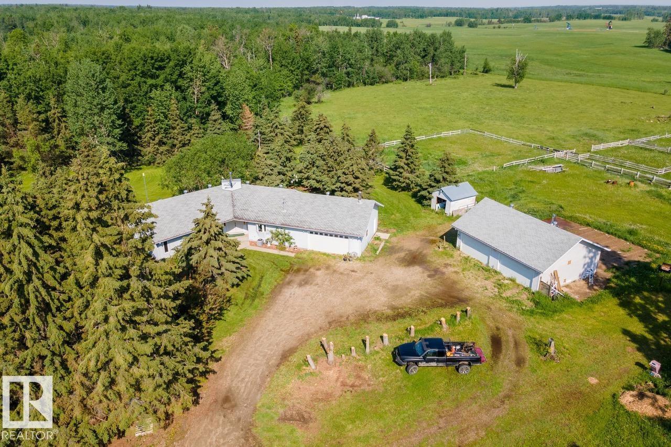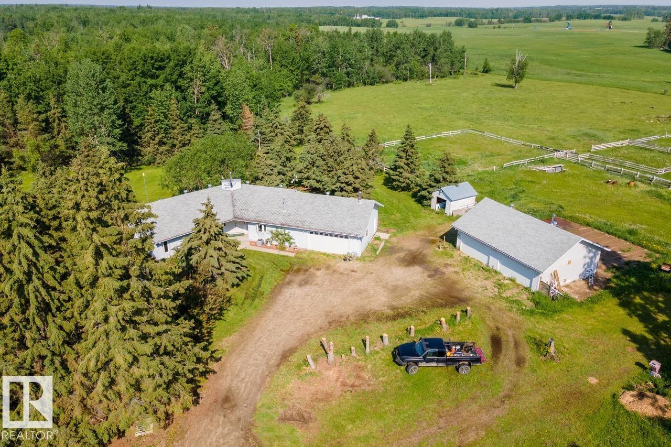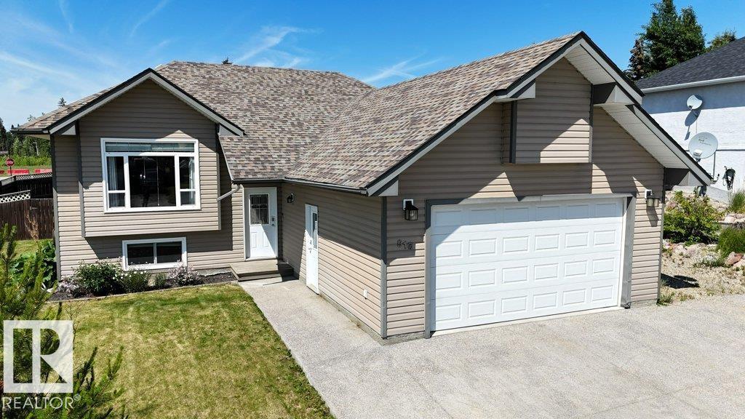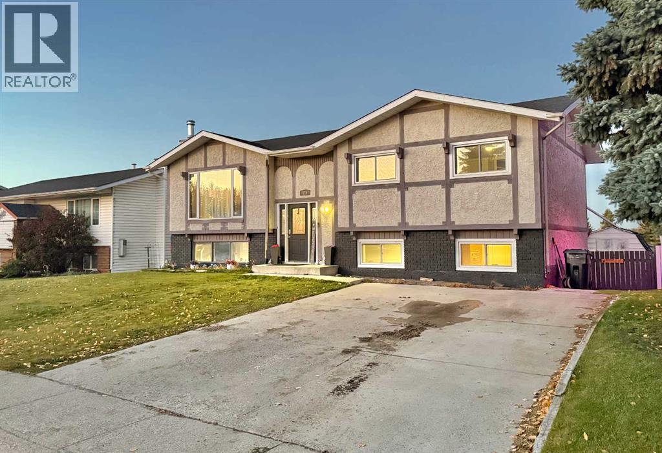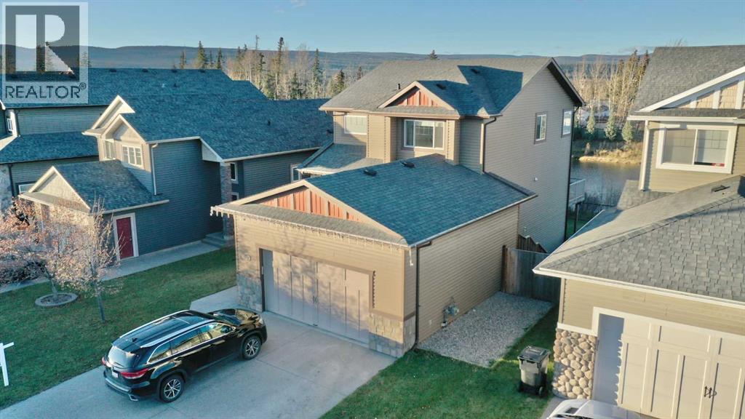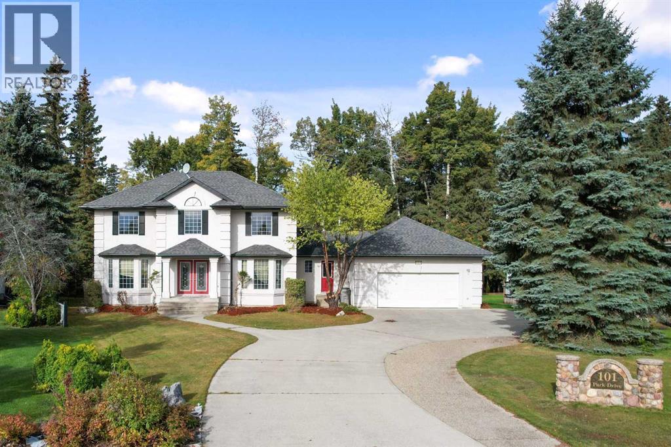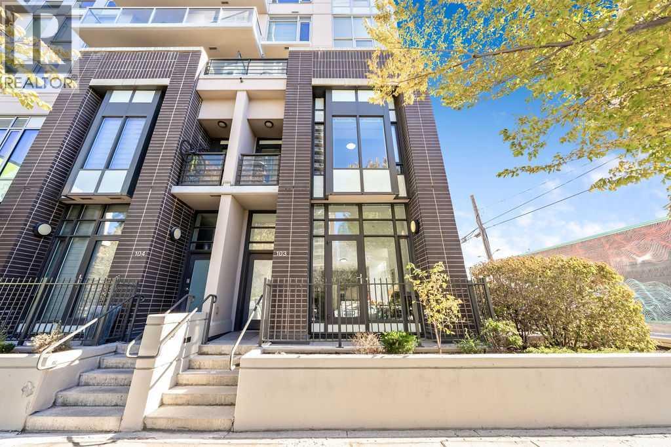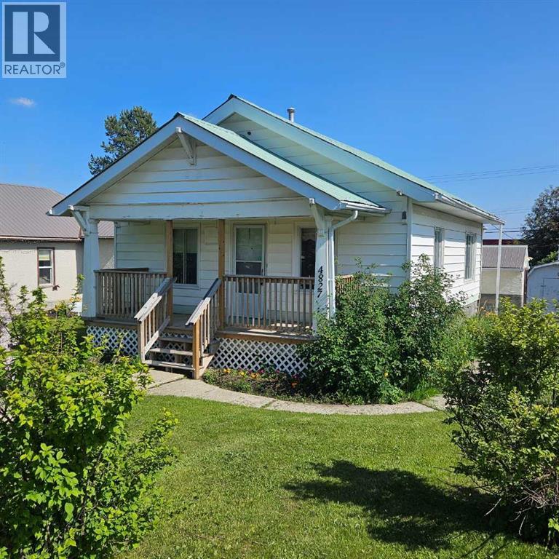
Highlights
Description
- Home value ($/Sqft)$280/Sqft
- Time on Houseful119 days
- Property typeSingle family
- StyleBungalow
- Median school Score
- Year built1923
- Mortgage payment
This well-appointed bungalow, originally constructed in 1923, seamlessly blends classic character with contemporary enhancements. Significant renovations have been completed, including a structural elevation in 1992 for installation of a full concrete basement. Subsequent upgrades in 1996 brought the home to a 1955 age standard as recognized by the Town assessment. The main floor offers an expansive, open-concept living area comprising both living and dining rooms suitable for hosting family gatherings. The kitchen, situated at the rear of the home, benefits from ample cabinetry and counter space, a pantry cupboard, accommodation for a small dining set, and a stackable washer/dryer which establishes a self-contained space on the main level. Two bedrooms and a brand new four-piece bathroom complete this floor. The rear entrance provides access to both the main and lower levels, complemented by a dedicated side entrance to the basement. The basement offers a workshop/storage/laundry room at the back and additional living quarters at the front, featuring a living area with kitchen and dining space, a generously sized bedroom, and a four-piece bathroom. Numerous updates have been undertaken, including new electrical wiring and panel, upgraded furnace and water heater, installation of a backflow valve and sump pump, enhanced insulation—such as blown-in attic insulation, refreshed kitchen cabinetry, and a durable metal roof. The covered front veranda has been recently redone, providing a comfortable outdoor retreat and sheltered entryway. The mature yard is ideal for gardening enthusiasts, featuring a variety of fruit trees and bushes—apple, chokecherry, crab apple, saskatoon, and raspberry—along with a spacious garden area and numerous perennial flower beds surrounding the home. A large shed ensures adequate storage for equipment, while off-street parking is available via the back alley. The convenient location of this home allows for walking to all amenities including t he medical centre, banks, shopping, restaurants, schools, parks and playgrounds. A great property for first time buyers or investors! Sellers are motivated and will consider all reasonable offers. (id:63267)
Home overview
- Cooling None
- Heat source Natural gas
- Heat type Forced air
- Sewer/ septic Municipal sewage system
- # total stories 1
- Construction materials Wood frame
- Fencing Partially fenced
- # parking spaces 2
- # full baths 2
- # total bathrooms 2.0
- # of above grade bedrooms 3
- Flooring Hardwood, linoleum
- Community features Golf course development
- Subdivision Edson
- Lot desc Fruit trees, garden area, landscaped, lawn
- Lot dimensions 7000
- Lot size (acres) 0.16447368
- Building size 892
- Listing # A2234363
- Property sub type Single family residence
- Status Active
- Laundry 4.901m X 3.024m
Level: Basement - Furnace 2.286m X 1.472m
Level: Basement - Kitchen 2.667m X 3.277m
Level: Basement - Bedroom 5.538m X 3.301m
Level: Basement - Bathroom (# of pieces - 4) 3.072m X 2.057m
Level: Basement - Dining room 2.033m X 3.277m
Level: Basement - Living room 5.13m X 3.938m
Level: Main - Bathroom (# of pieces - 4) 2.947m X 1.372m
Level: Main - Other 3.481m X 3.938m
Level: Main - Dining room 3.072m X 3.938m
Level: Main - Bedroom 3.149m X 2.947m
Level: Main - Bedroom 3.505m X 2.947m
Level: Main
- Listing source url Https://www.realtor.ca/real-estate/28517741/4827-5-avenue-edson-edson
- Listing type identifier Idx

$-666
/ Month

