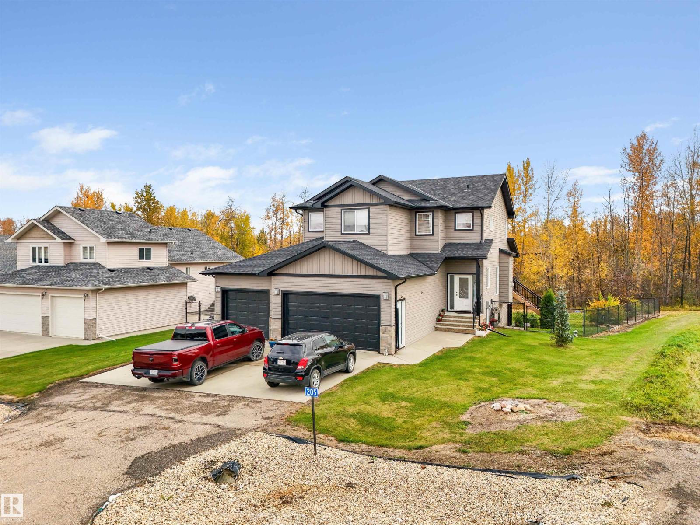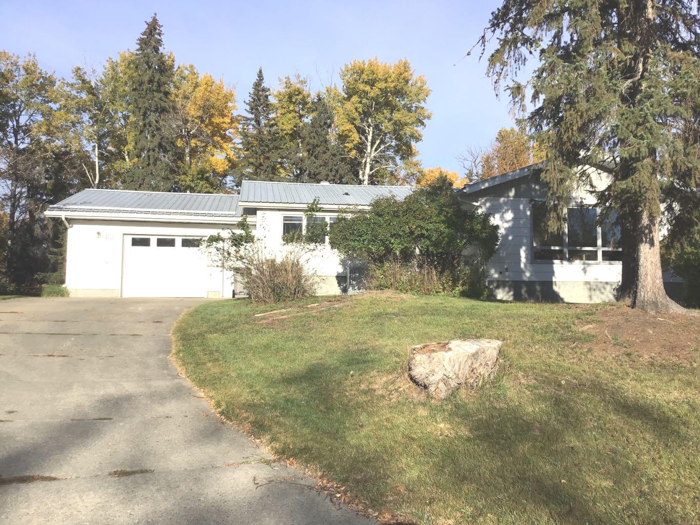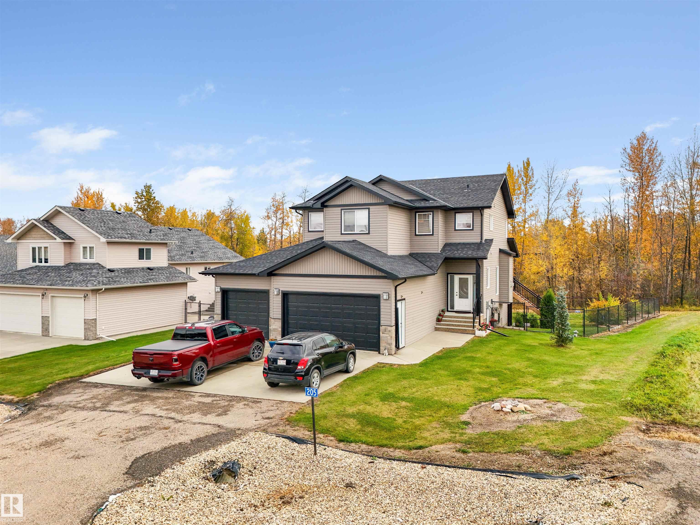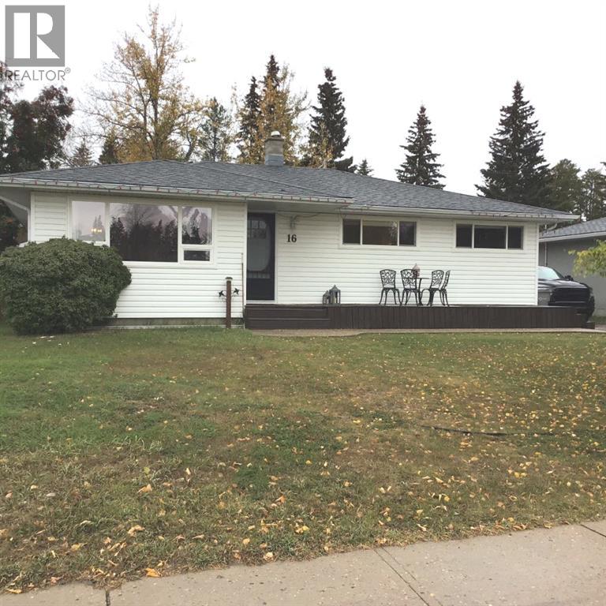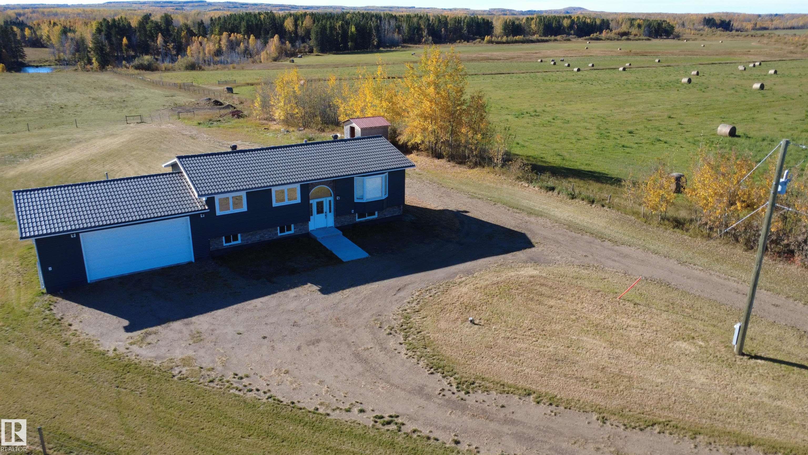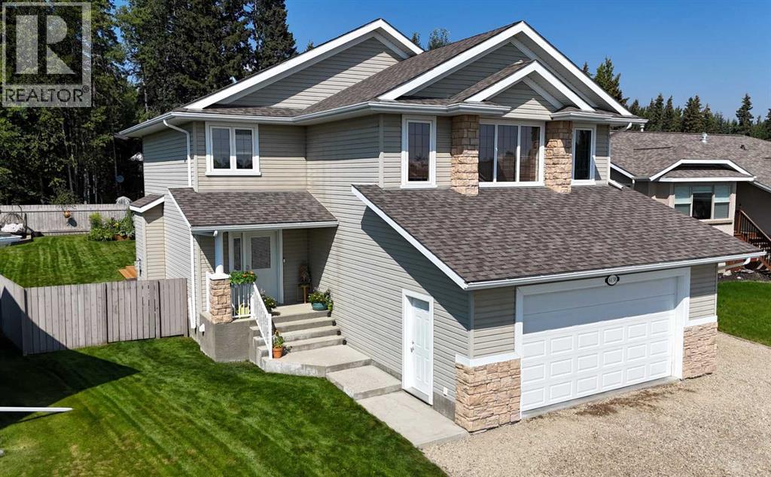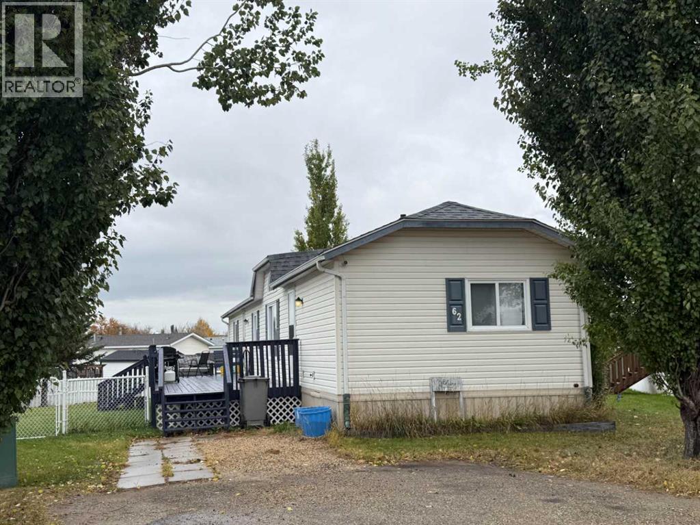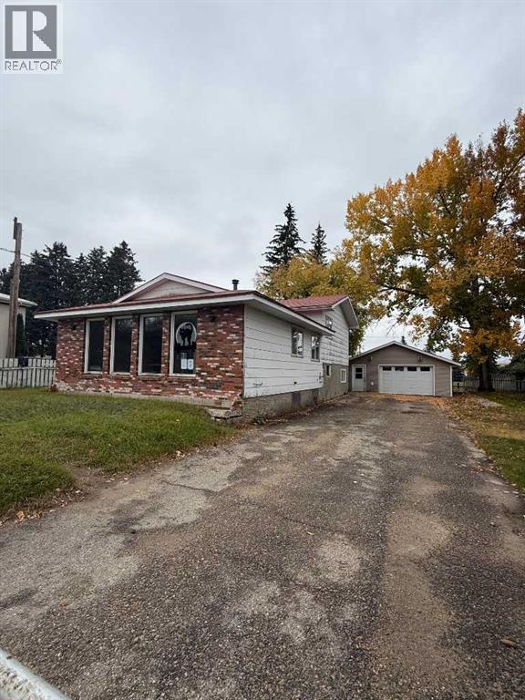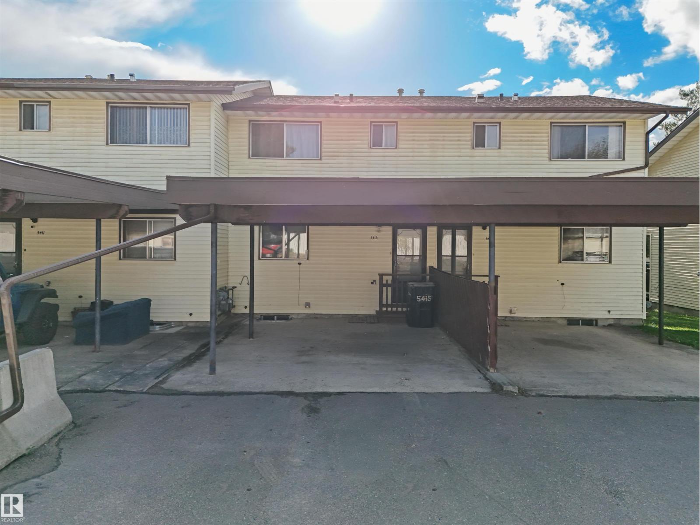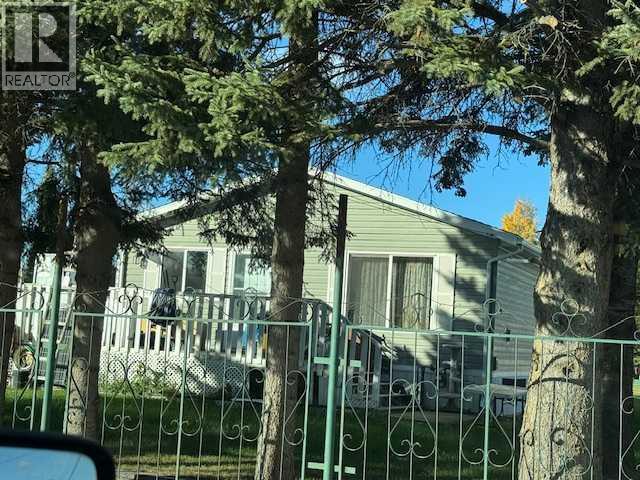
Highlights
Description
- Home value ($/Sqft)$359/Sqft
- Time on Housefulnew 12 hours
- Property typeSingle family
- StyleMobile home
- Median school Score
- Year built2014
- Mortgage payment
Spacious Glenwood property with subdivision potential. Welcome to this 2014 modular home situated on an exceptionally large lot in the desirable Glenwood neighbourhood. The gated property offers privacy with a beautiful treed line framing the front yard. Enjoy the convenience of a paved driveway with ample parking for an RV, boat and multiple vehicles. This impressive lot measures 73 feet wide and 225 feet deep and, with town approval, could be subdivided - the secondary lot would have access from the quiet cul de sac on 5a Ave. Relax or entertain on the wrap around deck surrounded by greenery and raspberry bushes, room to garden, play or expand, perfect for outdoor enjoyment all season long. This property is wheelchair accessible with extrawide doorways. (Property is fenced except for a small portion at the back). (id:63267)
Home overview
- Cooling None
- Heat type Other, forced air
- # total stories 1
- Construction materials Wood frame
- Fencing Partially fenced
- # parking spaces 6
- # full baths 1
- # total bathrooms 1.0
- # of above grade bedrooms 2
- Flooring Carpeted, laminate, linoleum
- Lot dimensions 25550.82
- Lot size (acres) 0.60034823
- Building size 1017
- Listing # A2262738
- Property sub type Single family residence
- Status Active
- Laundry 2.691m X 2.539m
Level: Main - Living room 3.453m X 4.572m
Level: Main - Bathroom (# of pieces - 4) 3.834m X 1.829m
Level: Main - Primary bedroom 4.319m X 3.886m
Level: Main - Eat in kitchen 3.886m X 5.614m
Level: Main - Bedroom 3.886m X 2.515m
Level: Main
- Listing source url Https://www.realtor.ca/real-estate/28959609/6620-5-avenue-edson
- Listing type identifier Idx

$-973
/ Month

