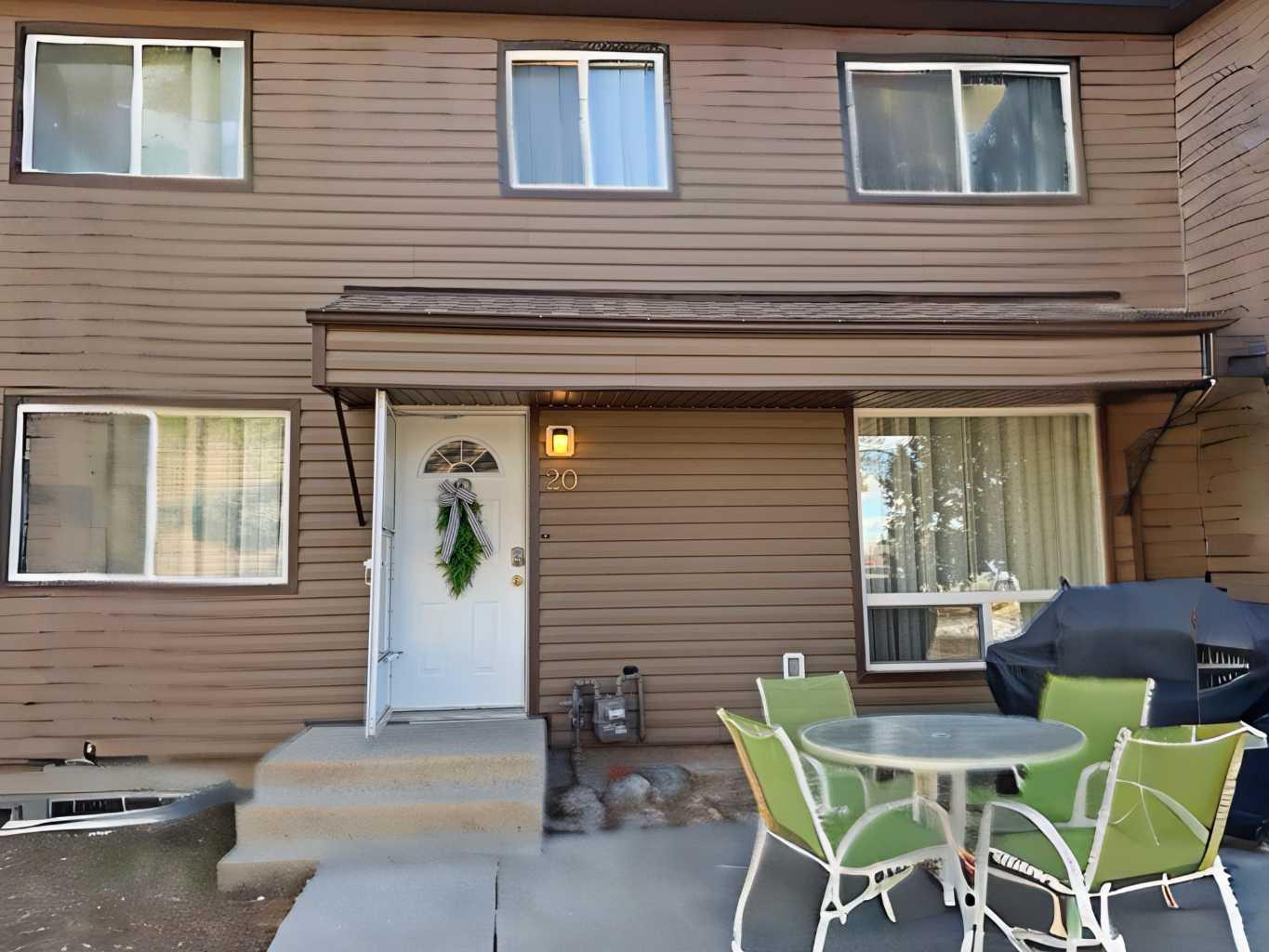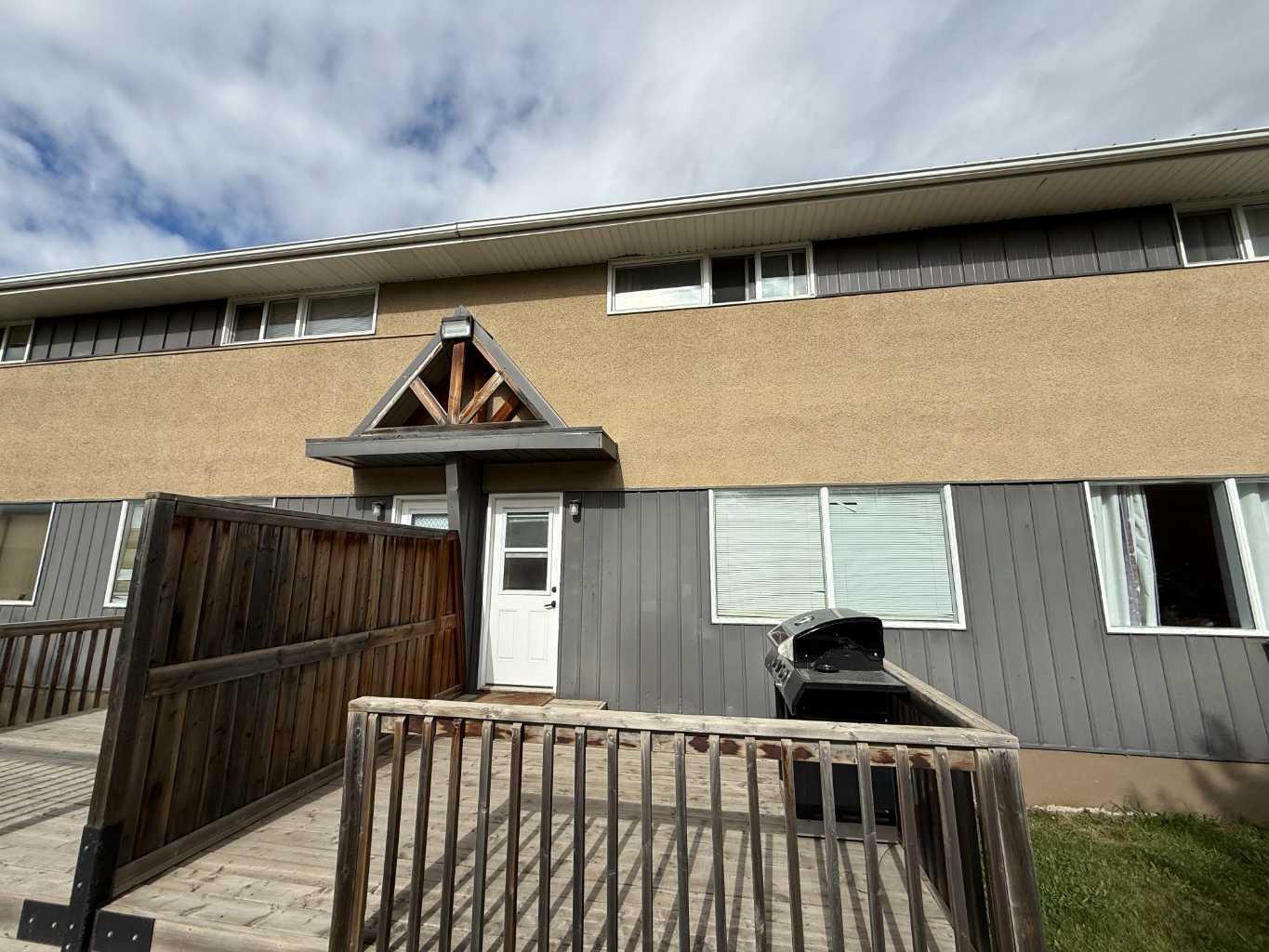
Highlights
This home is
7%
Time on Houseful
156 Days
Home features
Staycation ready
School rated
5.3/10
Edson
-13.12%
Description
- Home value ($/Sqft)$150/Sqft
- Time on Houseful156 days
- Property typeResidential
- Style2 storey,attached-side by side
- Median school Score
- Year built1977
- Mortgage payment
Check out this bright, Low Maintenance Condo! It is located close to parks, schools and shopping. This condo encompasses 3 bedrooms, 1 and 1/2 bathrooms in Heatherwood Village. It has Laminate flooring throughout, with Tile in Bathroom's and Entrance . The main floor holds the kitchen , dining and living room with a 1/2 bath for guests. The second floor has 2 comfortable secondary bedrooms, a 4 piece bathroom and a bright good size primary bedroom. Downstairs holds the utility room, laundry room, and a partially finished space which would be fantastic as family room , home office , home gym or game room. Living here means you will not have to shovel snow or mow the lawn.
DENINE LOZINSKI
of CENTURY 21 TWIN REALTY,
MLS®#A2224229 updated 1 week ago.
Houseful checked MLS® for data 1 week ago.
Home overview
Amenities / Utilities
- Cooling None
- Heat type Forced air, natural gas
- Pets allowed (y/n) Yes
Exterior
- # total stories 2
- Building amenities None
- Construction materials Vinyl siding
- Roof Asphalt shingle
- Fencing None
- # parking spaces 1
- Parking desc Off street, outside
Interior
- # full baths 1
- # half baths 1
- # total bathrooms 2.0
- # of above grade bedrooms 3
- Flooring Laminate, tile
- Appliances None, other
- Laundry information Lower level
Location
- County Yellowhead county
- Subdivision None
- Zoning description R3
Lot/ Land Details
- Exposure Ne
- Lot desc Back lane, landscaped
Overview
- Basement information Full
- Building size 1031
- Mls® # A2224229
- Property sub type Townhouse
- Status Active
- Tax year 2025
SOA_HOUSEKEEPING_ATTRS
- Listing type identifier Idx

Lock your rate with RBC pre-approval
Mortgage rate is for illustrative purposes only. Please check RBC.com/mortgages for the current mortgage rates
$-31
/ Month25 Years fixed, 20% down payment, % interest
$382
Maintenance
$
$
$
%
$
%

Schedule a viewing
No obligation or purchase necessary, cancel at any time
Real estate & homes for sale nearby


