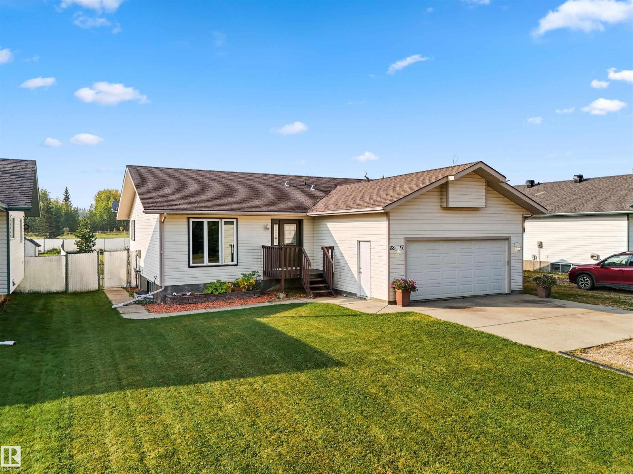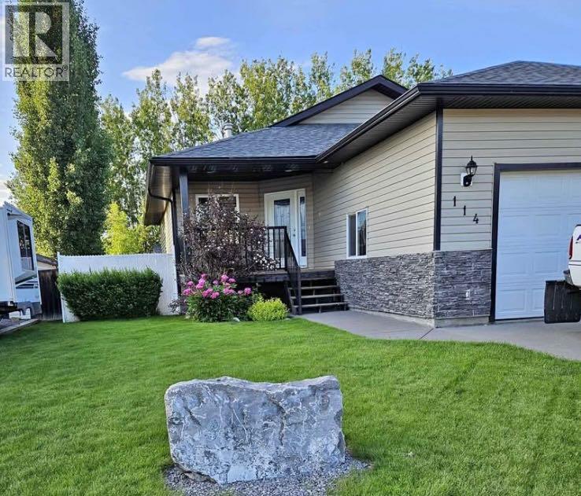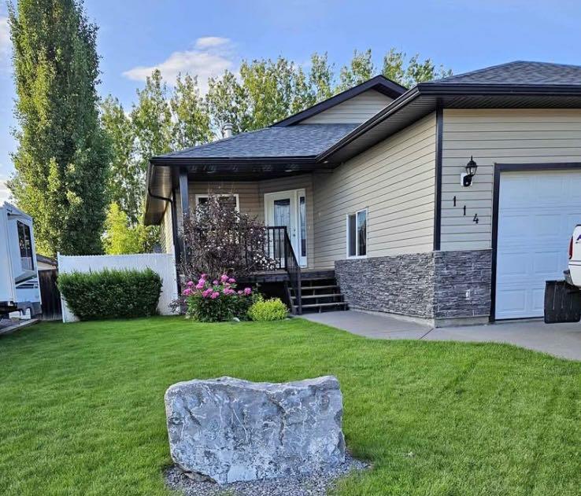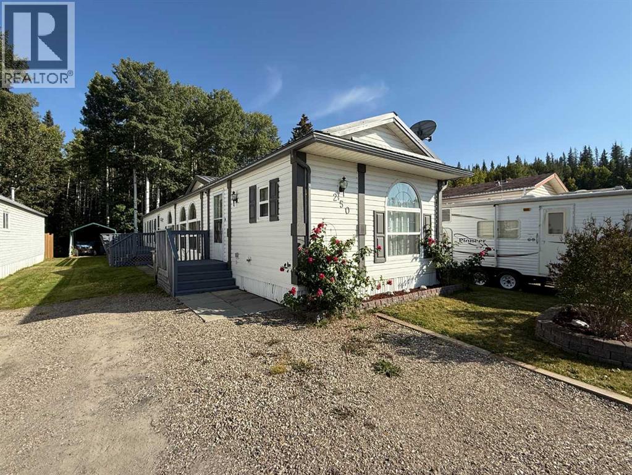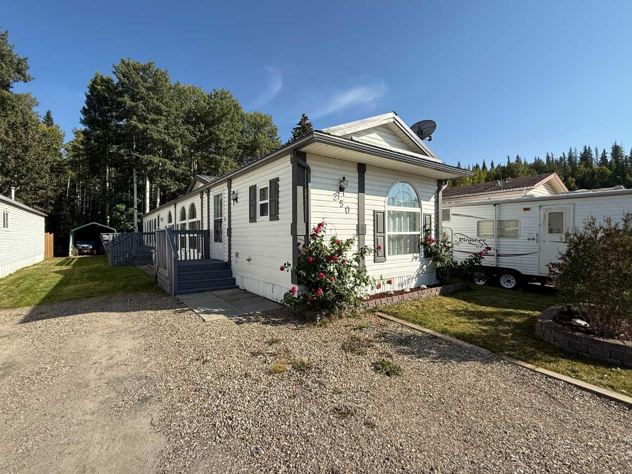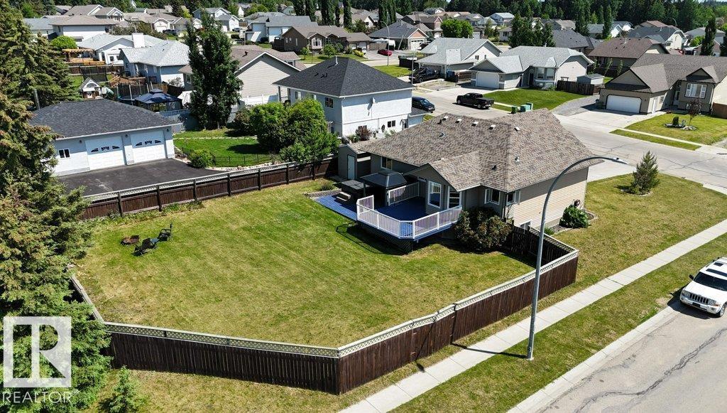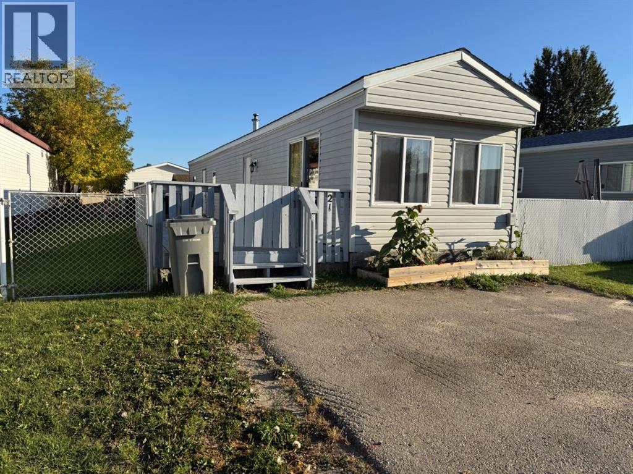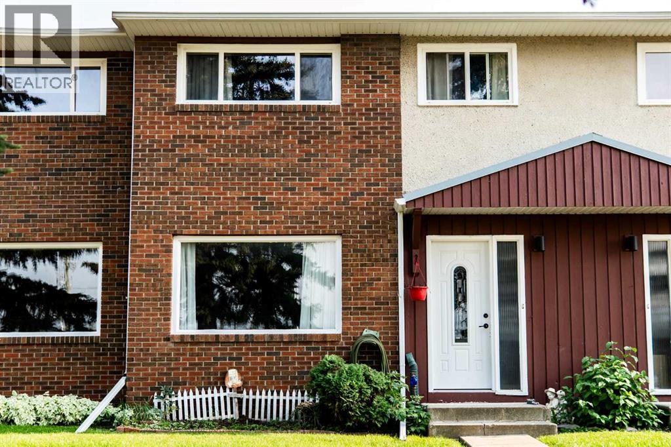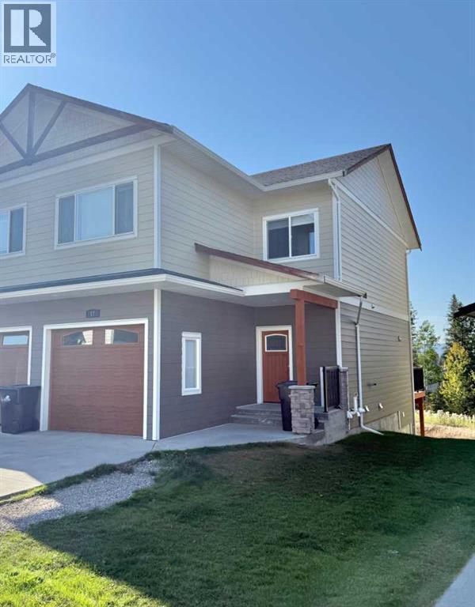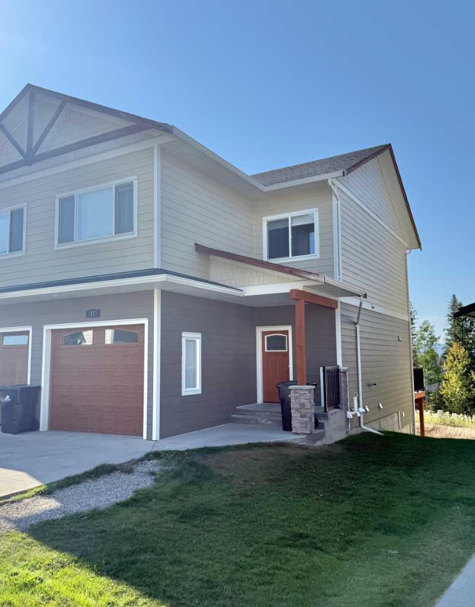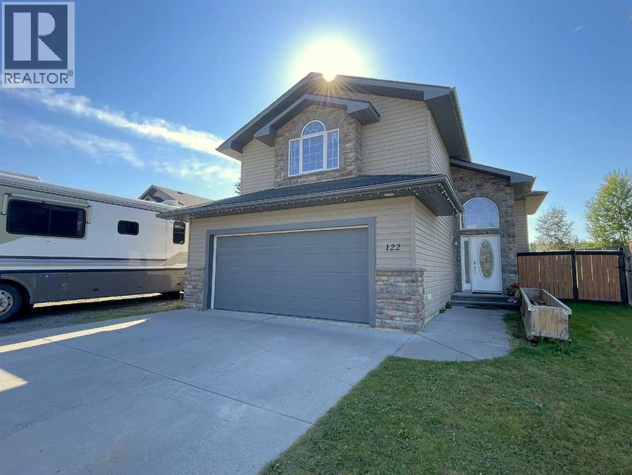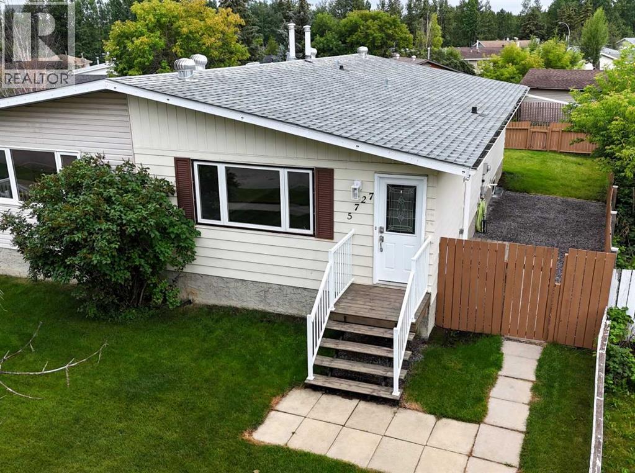
Highlights
Description
- Home value ($/Sqft)$287/Sqft
- Time on Houseful56 days
- Property typeSingle family
- StyleBi-level
- Median school Score
- Year built1978
- Mortgage payment
This inviting half duplex features up and down suites, offering a perfect blend of opportunity and convenience. The interior features updated kitchens, lights, windows, flooring, trim, doors and more. There 3 bedrooms and 1 bathroom on the top floor with a spacious living room open to the dining area and kitchen. A huge pantry will store all your families needs. The basement has a large rec room which is open to the kitchen area and includes 2 bedrooms and a bathroom. There is a shared laundry, separate entrances and shared parking with alley access. The yard is fully fenced and has a shed for storage. This property can be used as a single family home with a mother in law suite, a mortgage helper for new homeowners or as an excellent investment property. Take a look today! (id:63267)
Home overview
- Cooling None
- Heat source Natural gas
- Heat type Forced air
- Construction materials Wood frame
- Fencing Fence
- # parking spaces 3
- # full baths 2
- # total bathrooms 2.0
- # of above grade bedrooms 5
- Flooring Laminate
- Subdivision Edson
- Lot desc Lawn
- Lot dimensions 4050
- Lot size (acres) 0.09515978
- Building size 994
- Listing # A2241770
- Property sub type Single family residence
- Status Active
- Laundry 3.453m X 2.972m
Level: Basement - Kitchen 2.338m X 3.252m
Level: Main - Bathroom (# of pieces - 4) Level: Main
- Living room 4.852m X 4.724m
Level: Main - Bedroom 2.768m X 3.149m
Level: Main - Primary bedroom 3.786m X 3.149m
Level: Main - Dining room 2.006m X 2.615m
Level: Main - Bedroom 3.072m X 2.615m
Level: Main - Bedroom 3.405m X 2.515m
Level: Unknown - Kitchen 5.258m X 2.896m
Level: Unknown - Bathroom (# of pieces - 3) Level: Unknown
- Recreational room / games room 6.858m X 4.368m
Level: Unknown - Furnace 1.881m X 2.515m
Level: Unknown - Primary bedroom 3.911m X 2.185m
Level: Unknown
- Listing source url Https://www.realtor.ca/real-estate/28639508/5727-westhaven-drive-edson-edson
- Listing type identifier Idx

$-760
/ Month

