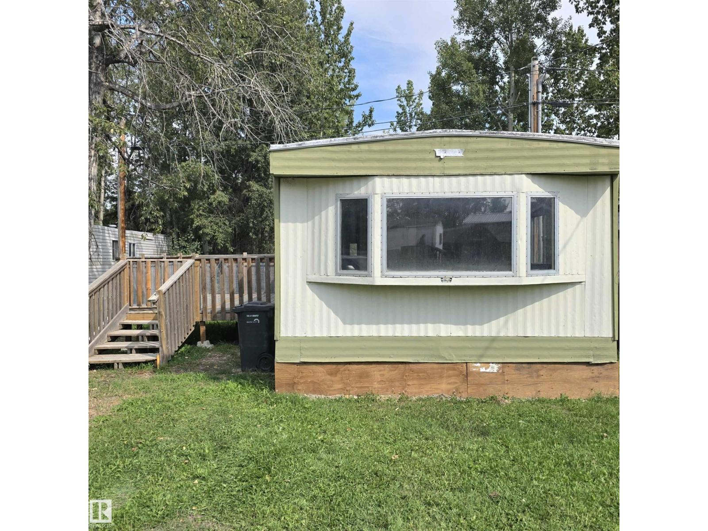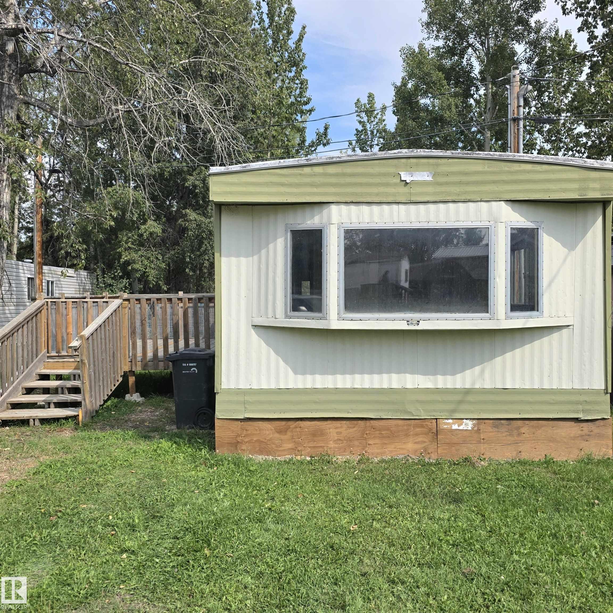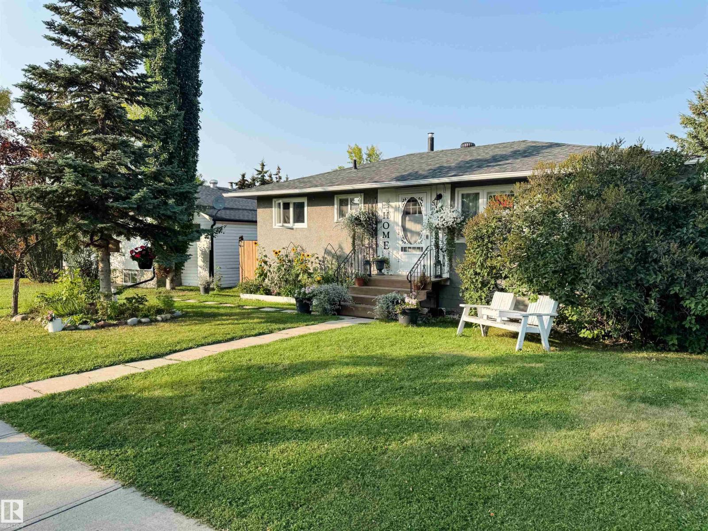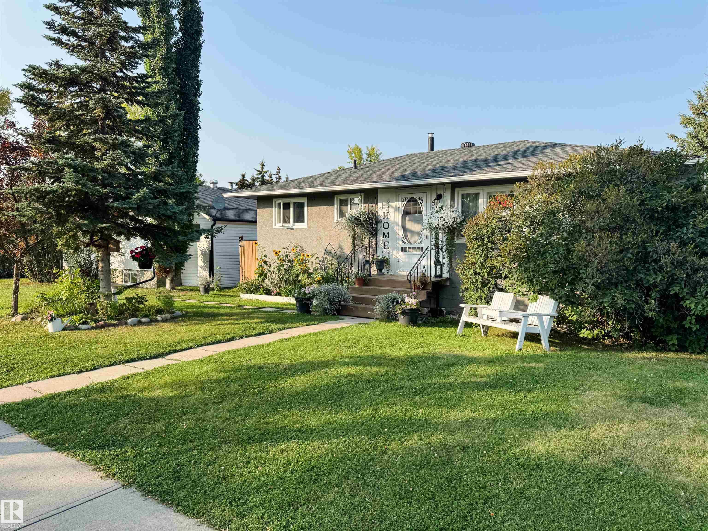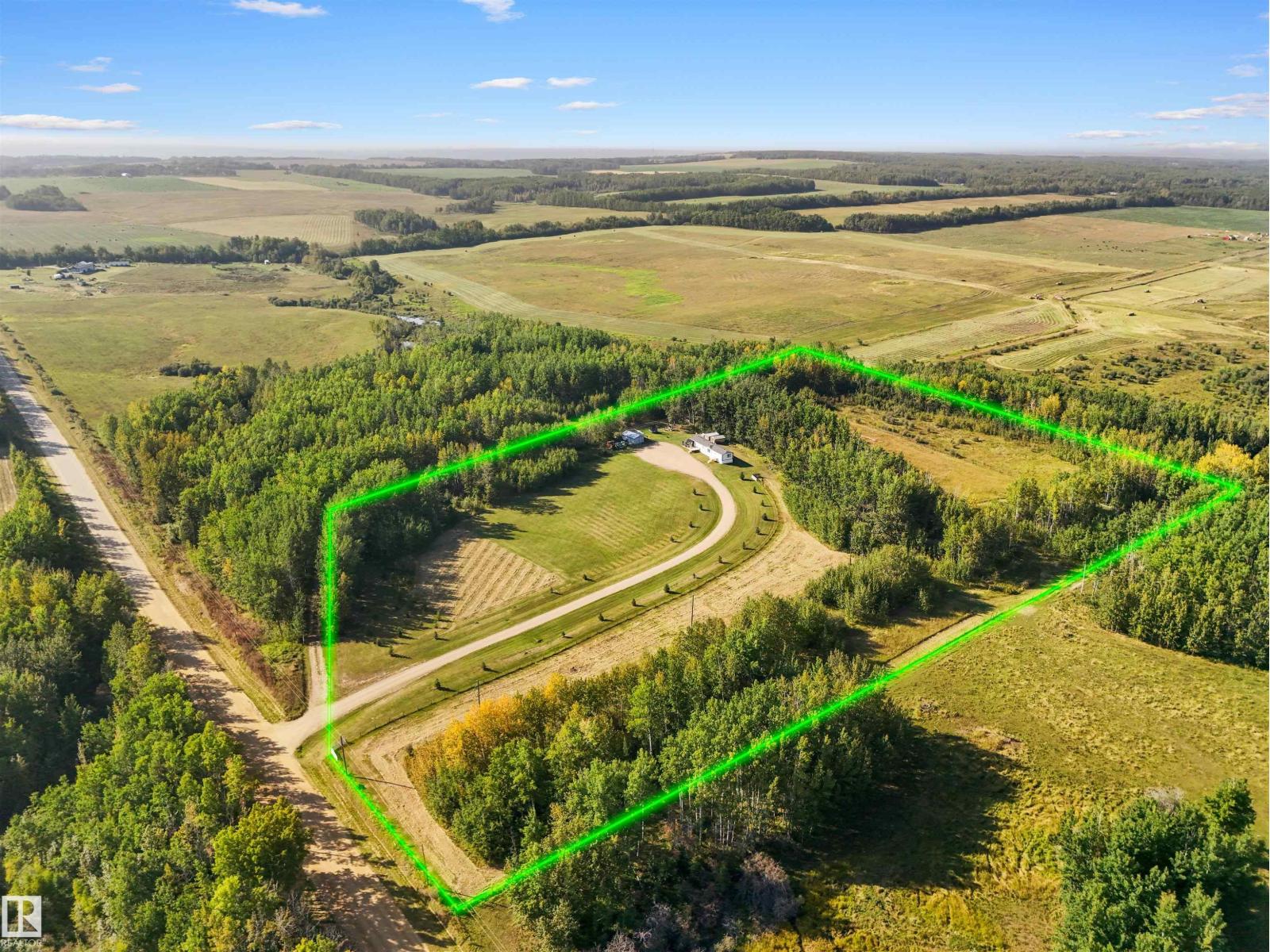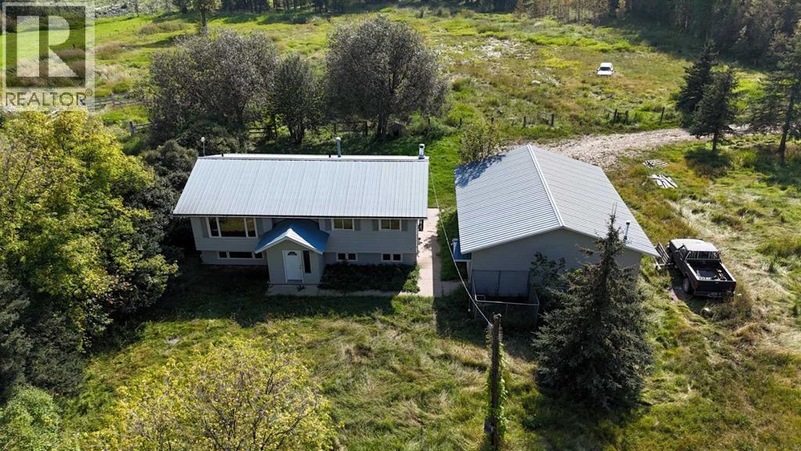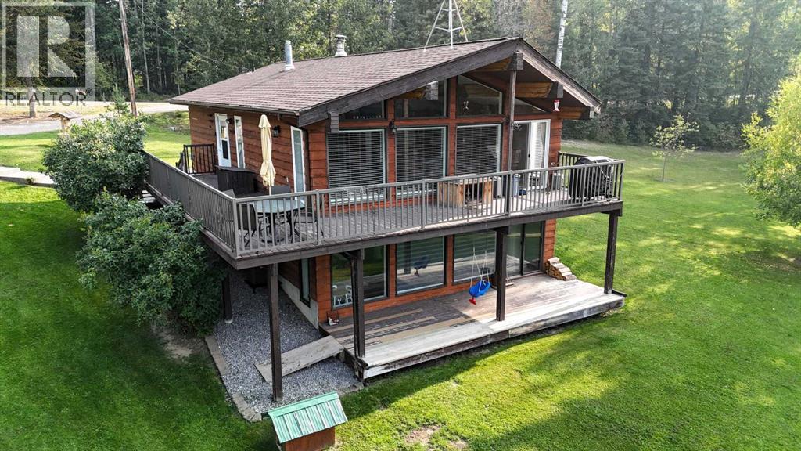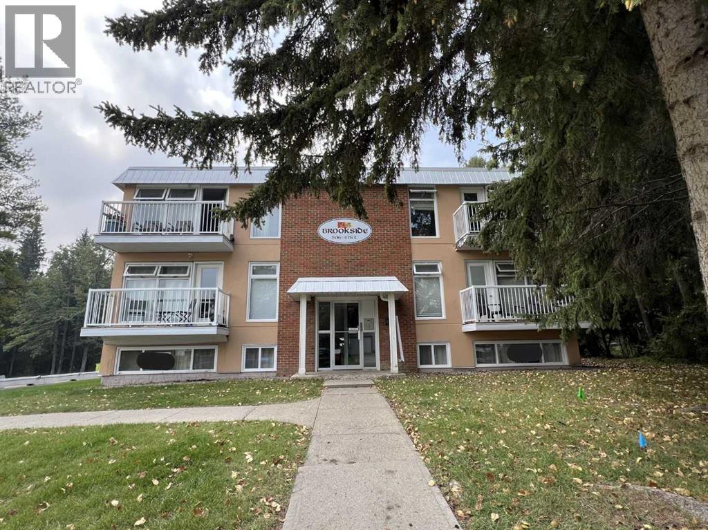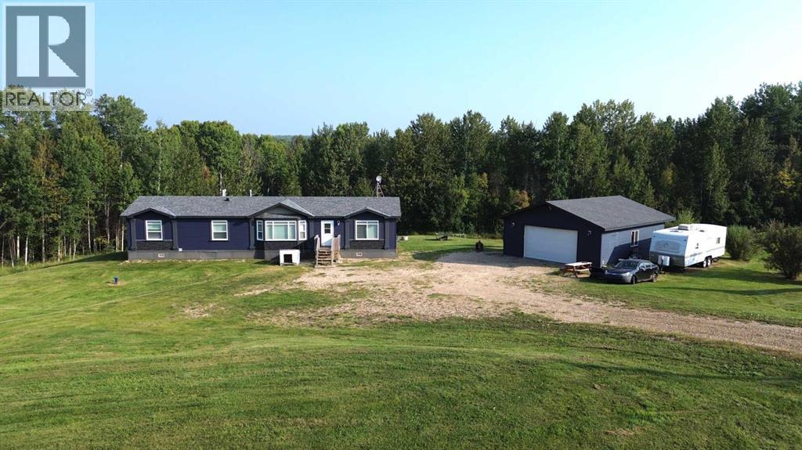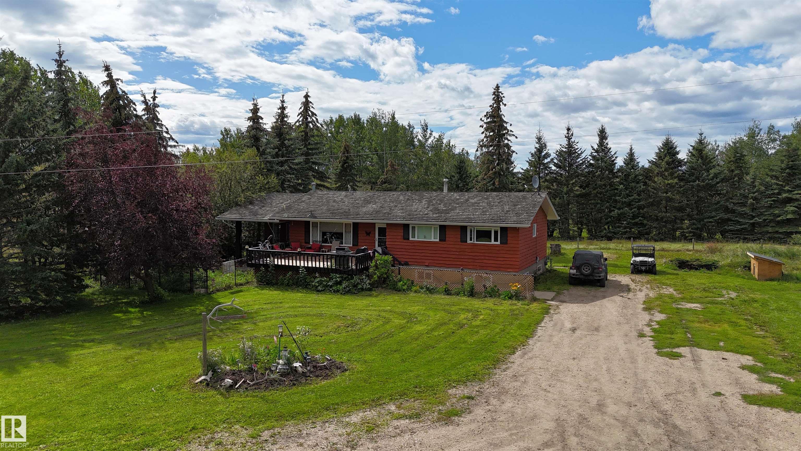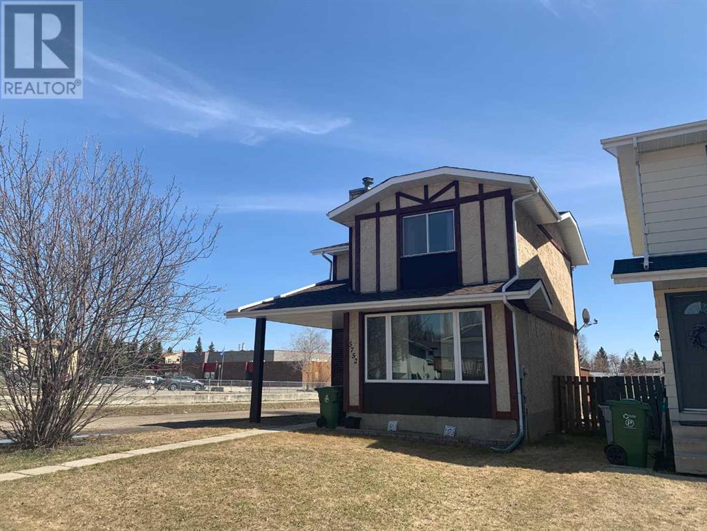
Highlights
Description
- Home value ($/Sqft)$220/Sqft
- Time on Houseful162 days
- Property typeSingle family
- Median school Score
- Year built1982
- Mortgage payment
!!!!! SELLERS MOTIVATED!!!! Vacant and ready for a quick possession!! This charming 3-bedroom, 2-bathroom home is ideally located on Westhaven Drive, right next to an elementary school, a playground, and scenic walking trails. It’s also within walking distance to three additional schools, a convenience store, and postal services. The main floor features an open-concept kitchen/dining area with garden doors that lead to the deck and backyard. A cozy living room with a wood fireplace and a convenient 2-piece bathroom complete this level. Upstairs, you'll find three spacious bedrooms and a full bathroom. The basement offers a large family room, laundry area, and plenty of storage space. Recent updates include fresh paint throughout the main and upper floors, upgraded bathrooms, new shingles (2021), and a newer cedar fence. The large backyard, with alley access, offers great potential. Unique to this property, you'll appreciate the front off-street parking with room for two vehicles—an added convenience for busy households. This home offers the perfect blend of comfort, convenience, and potential. Don’t miss out on this fantastic opportunity! (id:55581)
Home overview
- Cooling None
- Heat source Natural gas
- Heat type Other, forced air
- # total stories 2
- Construction materials Wood frame
- Fencing Fence
- # parking spaces 2
- # full baths 1
- # half baths 1
- # total bathrooms 2.0
- # of above grade bedrooms 3
- Flooring Linoleum, vinyl plank
- Has fireplace (y/n) Yes
- Community features Golf course development, lake privileges
- Lot desc Lawn
- Lot dimensions 4431
- Lot size (acres) 0.10411184
- Building size 1228
- Listing # A2202364
- Property sub type Single family residence
- Status Active
- Family room 11.9m X 14.2m
Level: Basement - Laundry Measurements not available
Level: Basement - Furnace Measurements not available
Level: Basement - Living room 13.4m X 14m
Level: Main - Kitchen 9.2m X 14m
Level: Main - Bathroom (# of pieces - 2) Measurements not available
Level: Main - Dining room 9.2m X 8m
Level: Main - Bedroom 11.7m X 9.4m
Level: Upper - Bedroom 11.5m X 9.8m
Level: Upper - Bathroom (# of pieces - 4) Measurements not available
Level: Upper - Primary bedroom 13.4m X 11.7m
Level: Upper
- Listing source url Https://www.realtor.ca/real-estate/28090522/5752-westhaven-drive-edson
- Listing type identifier Idx

$-720
/ Month

