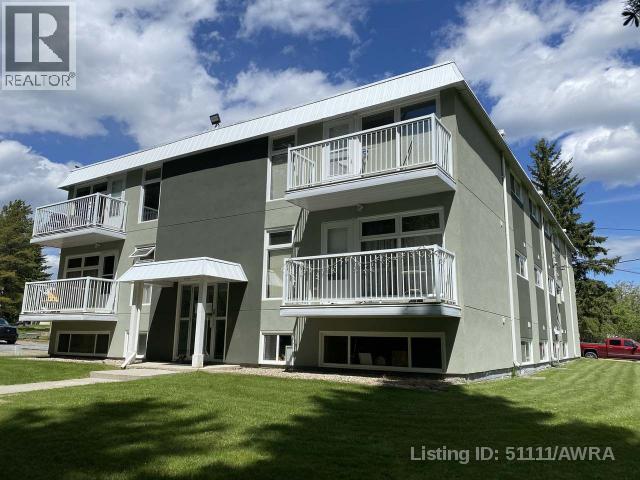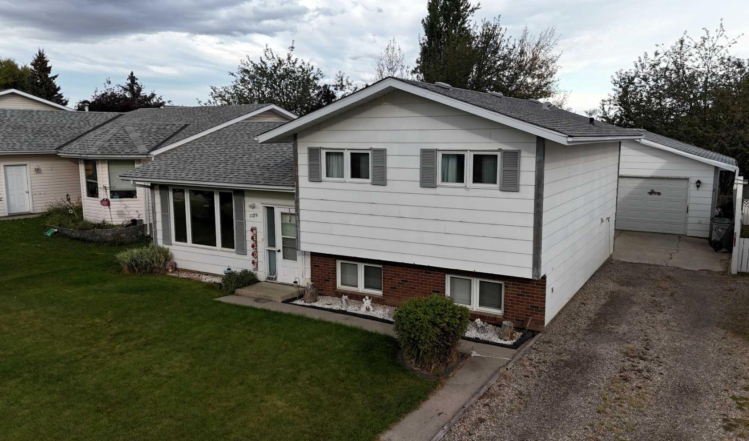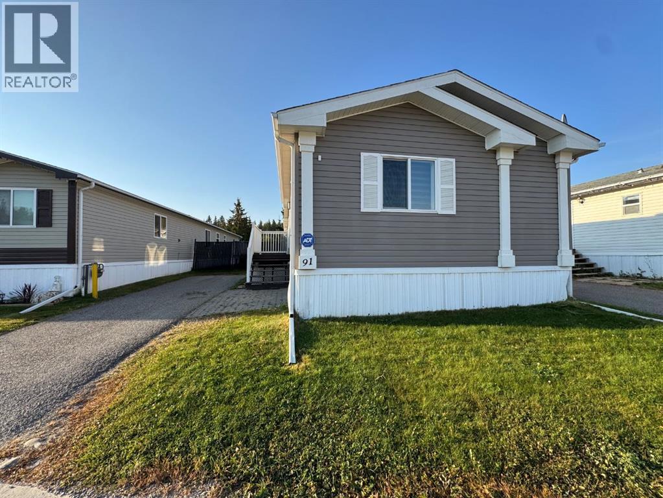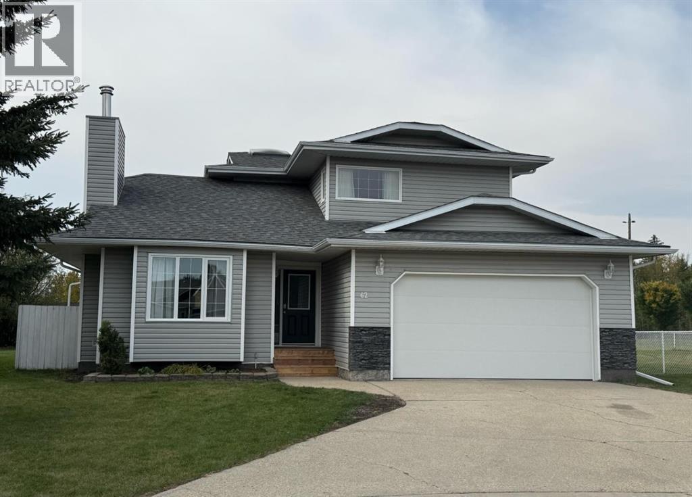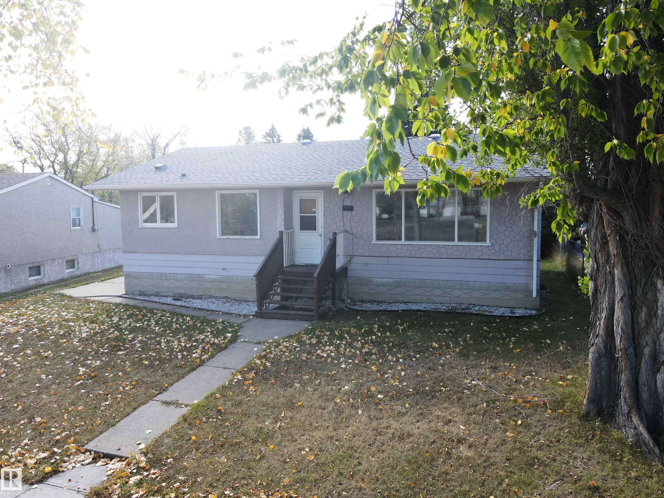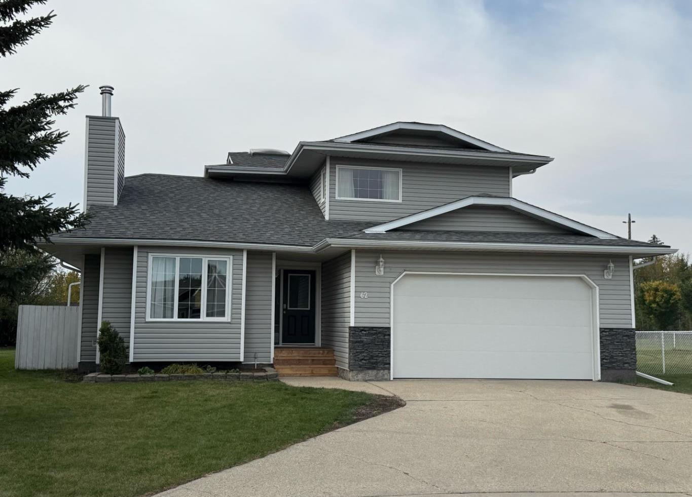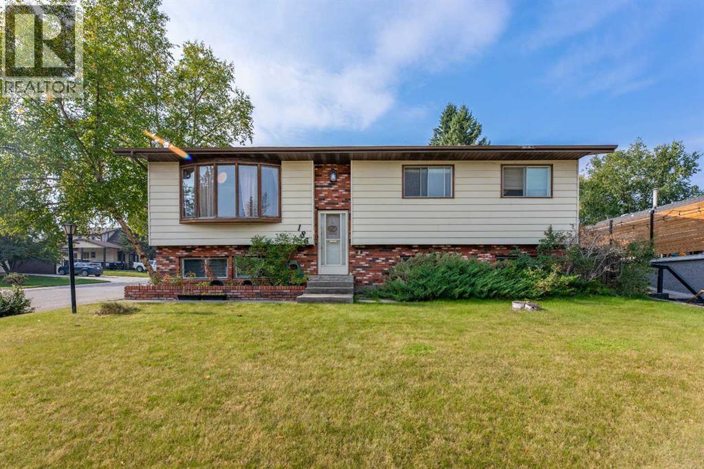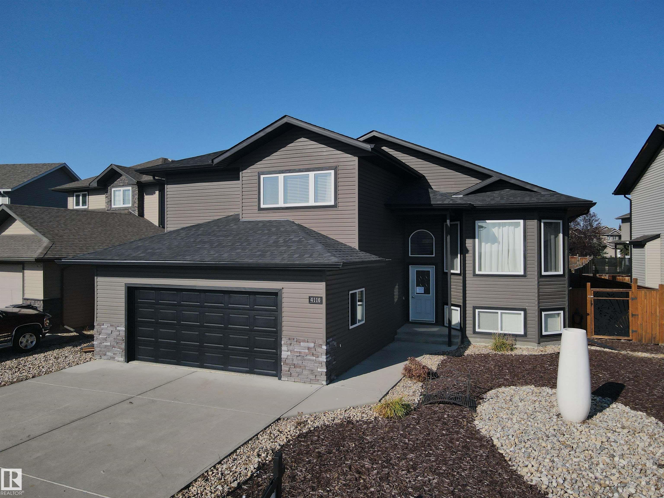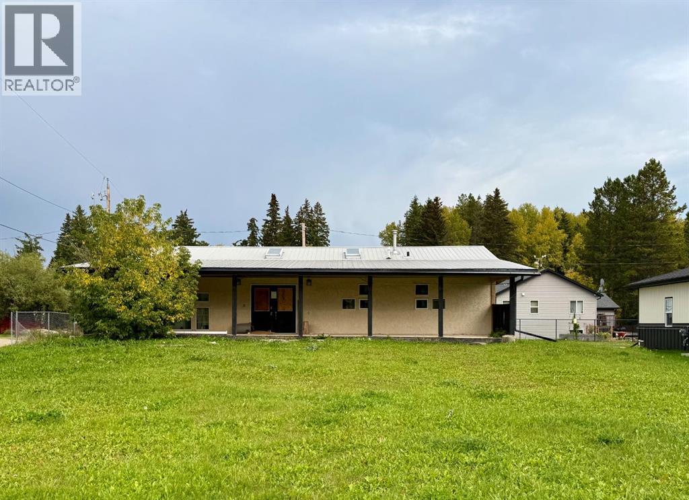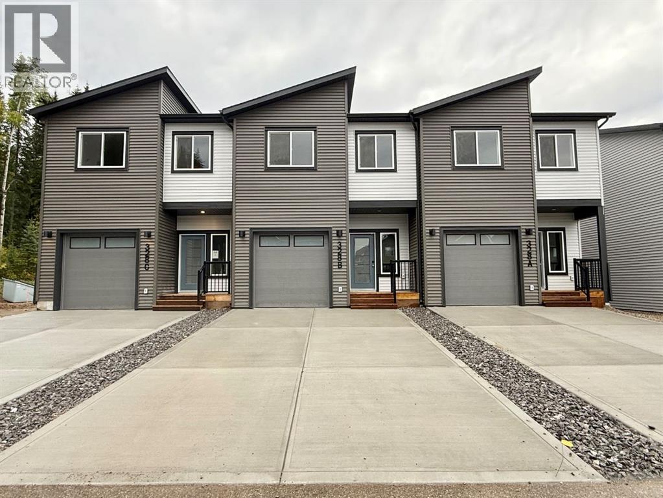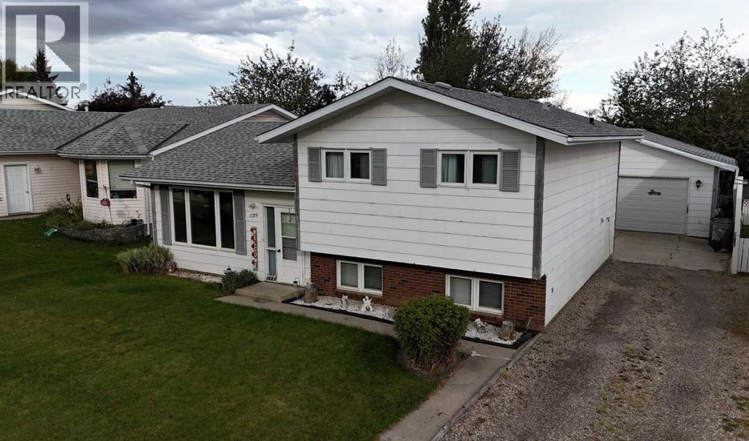
Highlights
Description
- Home value ($/Sqft)$292/Sqft
- Time on Housefulnew 1 hour
- Property typeSingle family
- Style4 level
- Median school Score
- Year built1982
- Garage spaces2
- Mortgage payment
Beautifully updated four-level split with over 2300sq ft of living space located in the family-friendly West Haven neighborhood, close to schools, parks, walking trails and the recreation center. This spacious home offers 4 bedrooms, 2 bathrooms, a bright living room, large kitchen with dining area and garden doors leading to a huge, covered deck perfect for year-round BBQs and entertaining. The cozy family room features a wall-mounted fireplace, while the upper level includes a renovated 4-piece bathroom, primary suite with walk-in closet and two additional bedrooms. The lower level offers a home office, storage and utility space. Enjoy the private backyard and detached double garage with 220 wiring. Upgrades include shingles on house (2020) and garage (2024), HW tank (2020), Furnace (2008), vinyl plank flooring throughout main and upper level, updated kitchen (new countertops & painted cupboards), new garden doors, large pantry added, and beautifully renovated main bathroom. A wonderful family home in a great neighborhood! (id:63267)
Home overview
- Cooling None
- Heat source Natural gas
- Heat type Forced air
- Construction materials Wood frame
- Fencing Fence
- # garage spaces 2
- # parking spaces 3
- Has garage (y/n) Yes
- # full baths 2
- # total bathrooms 2.0
- # of above grade bedrooms 4
- Flooring Carpeted, vinyl plank
- Has fireplace (y/n) Yes
- Community features Golf course development, fishing
- Lot desc Landscaped, lawn
- Lot dimensions 6222
- Lot size (acres) 0.14619361
- Building size 1229
- Listing # A2260080
- Property sub type Single family residence
- Status Active
- Bathroom (# of pieces - 3) 2.109m X 4.42m
Level: 2nd - Bedroom 3.277m X 2.615m
Level: 2nd - Family room 5.435m X 4.496m
Level: 2nd - Living room 3.81m X 4.673m
Level: 3rd - Kitchen 3.2m X 3.938m
Level: 3rd - Foyer 1.929m X 2.719m
Level: 3rd - Dining room 2.643m X 3.938m
Level: 3rd - Bathroom (# of pieces - 4) 2.414m X 2.844m
Level: 4th - Primary bedroom 3.962m X 3.53m
Level: 4th - Bedroom 2.92m X 3.581m
Level: 4th - Bedroom 2.691m X 4.624m
Level: 4th - Den 3.405m X 3.81m
Level: Basement - Storage 5.435m X 4.496m
Level: Basement - Bonus room 1.957m X 2.795m
Level: Basement
- Listing source url Https://www.realtor.ca/real-estate/28916829/1129-60-street-edson
- Listing type identifier Idx

$-957
/ Month

