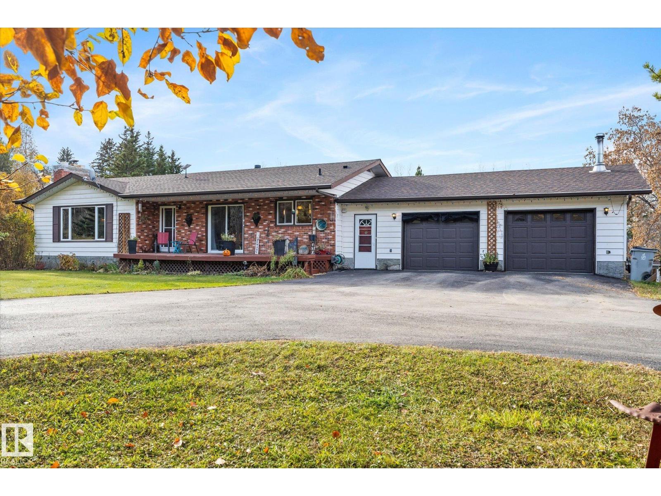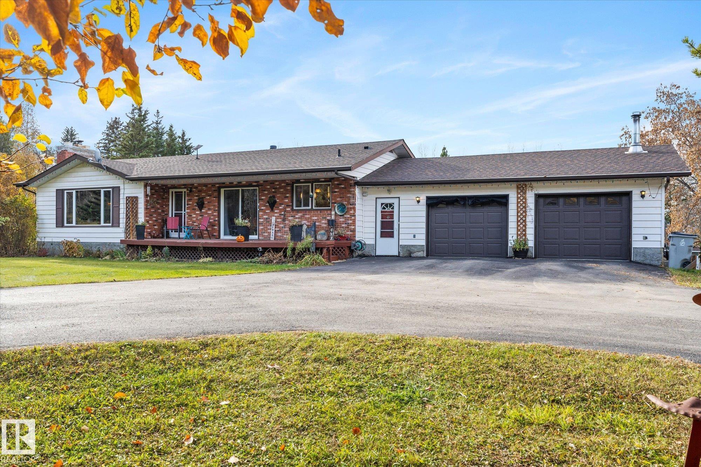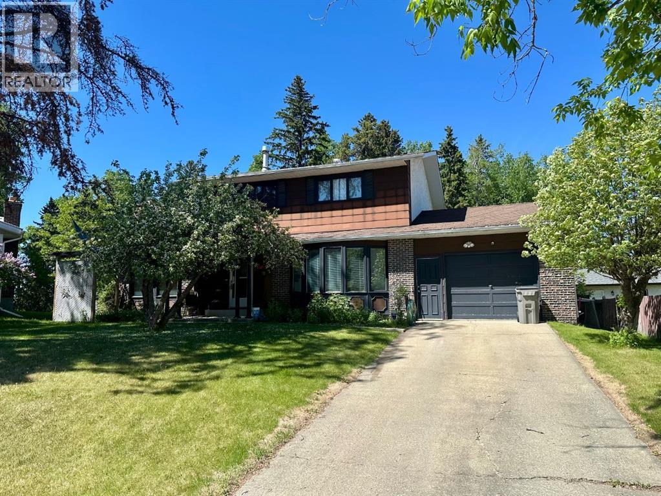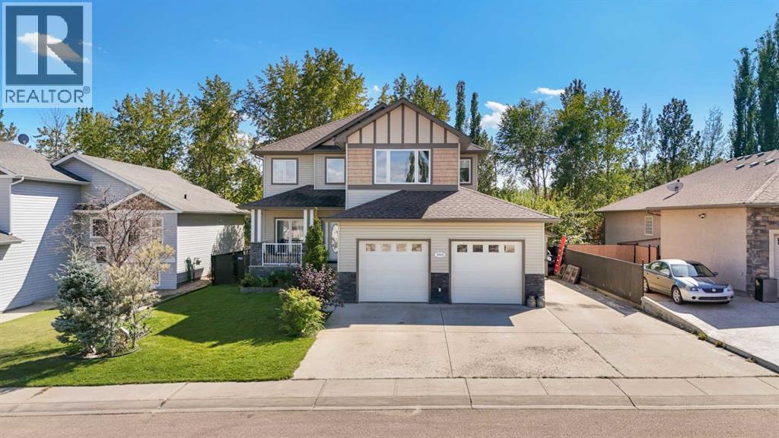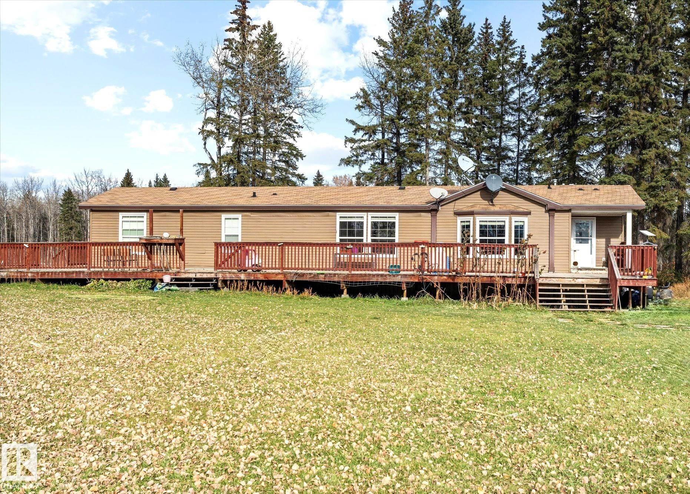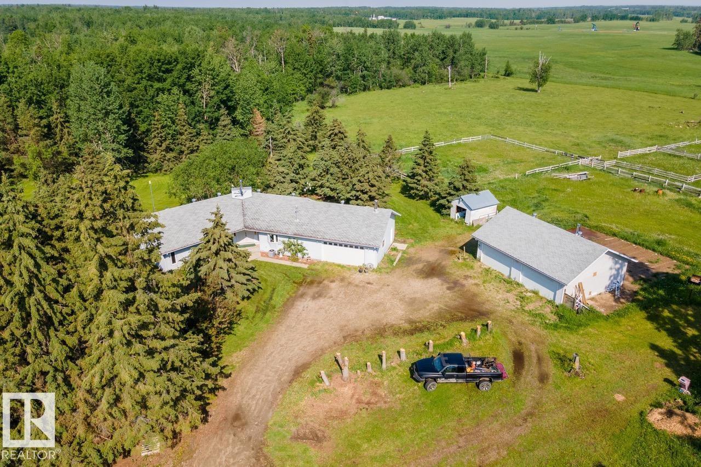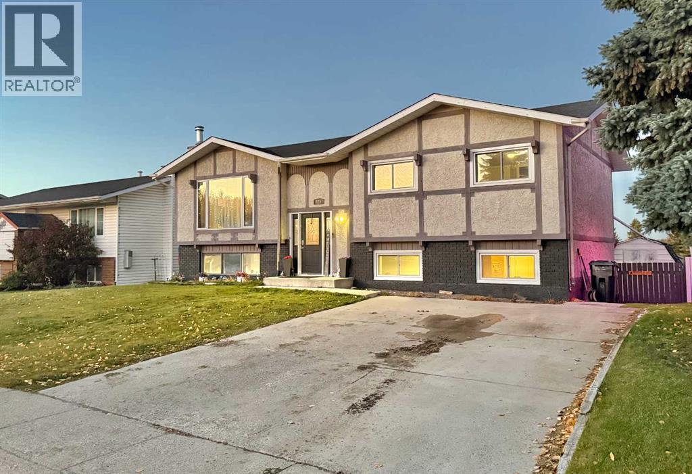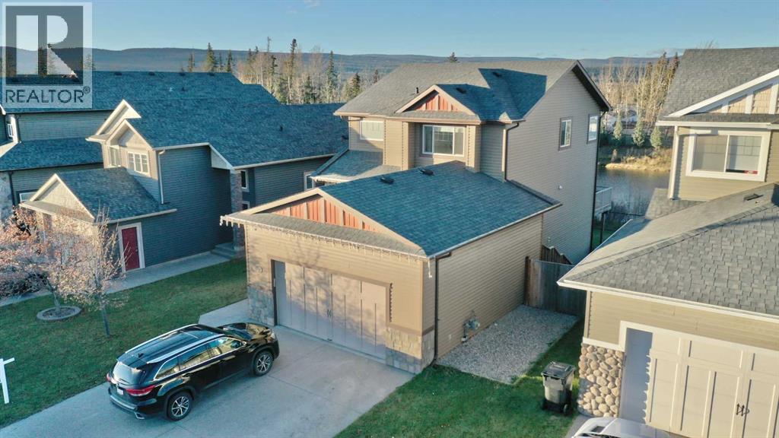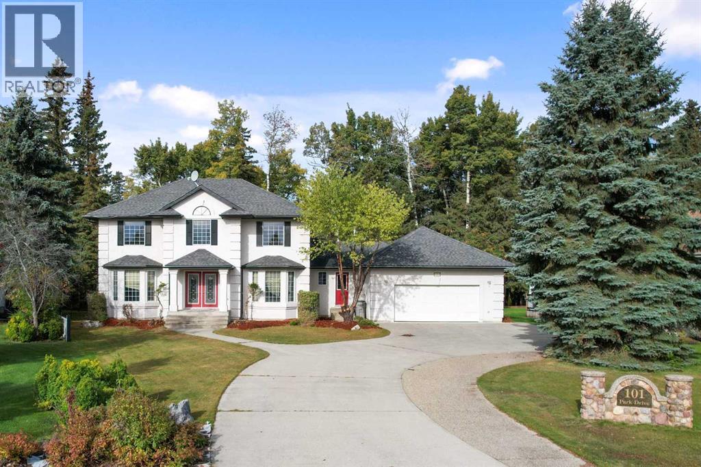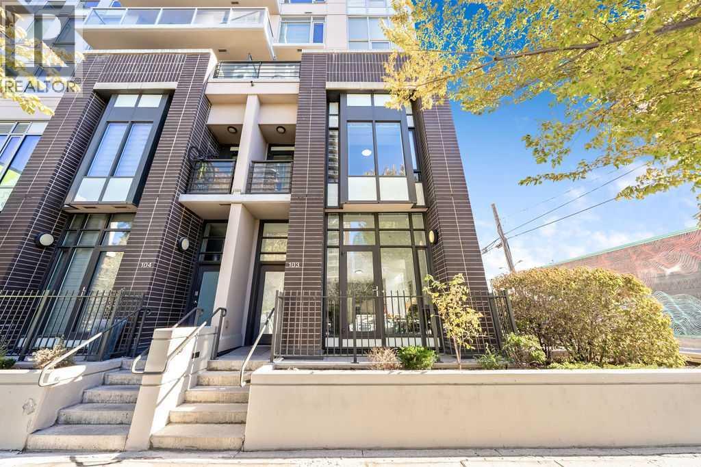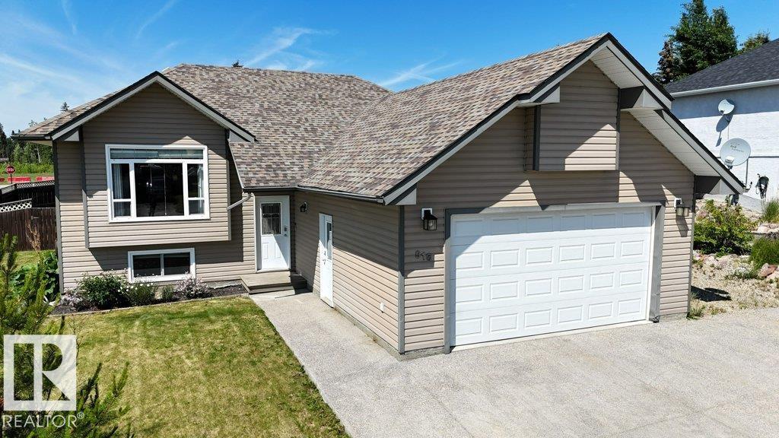
Highlights
Description
- Home value ($/Sqft)$351/Sqft
- Time on Housefulnew 2 days
- Property typeSingle family
- StyleBi-level
- Median school Score
- Year built2006
- Mortgage payment
Welcome to this exceptional property offering space, comfort, and versatility for the whole family! HUGE 11,000 sq ft private corner lot, 2 tier deck, oversized double attached garage with additional RV parking, great sized kitchen, & amazing entertainment area in the fully finished basement! The spacious foyer w/ neutral colour tones & beautiful hardwood floors that lead you to the main floor. Upstairs has wonderful natural light, a huge living area, & an eat-in kitchen w/ lots of cabinets. There are 3 bedrooms up including a primary bedroom w/ walk in closet & 3 pc ensuite. Finishing off the upstairs is an additional 4 pc bathroom w/ jetted tub! Downstairs you will find a large recreational room - perfect for entertaining, 2 additional bedrooms, a full bathroom & laundry room. There is also plenty of storage! 2 storage rooms in the basement, storage in the double oversized garage & large storage shed! A rare find combining space, comfort, and functionality—this home is a must see! (id:63267)
Home overview
- Heat type Forced air
- Fencing Fence
- Has garage (y/n) Yes
- # full baths 3
- # total bathrooms 3.0
- # of above grade bedrooms 5
- Subdivision Edson
- Lot size (acres) 0.0
- Building size 1254
- Listing # E4462742
- Property sub type Single family residence
- Status Active
- Recreational room 9.85m X 8.41m
Level: Basement - 4th bedroom 3.21m X 3.19m
Level: Basement - 5th bedroom 3.82m X 4.17m
Level: Basement - 3rd bedroom 2.9m X 3.38m
Level: Main - 2nd bedroom 4.15m X 3.38m
Level: Main - Living room 4.24m X 5.48m
Level: Main - Kitchen 4.92m X 3.56m
Level: Main - Primary bedroom 4.69m X 4.26m
Level: Main
- Listing source url Https://www.realtor.ca/real-estate/29007659/916-62a-st-edson-edson
- Listing type identifier Idx

$-1,173
/ Month

