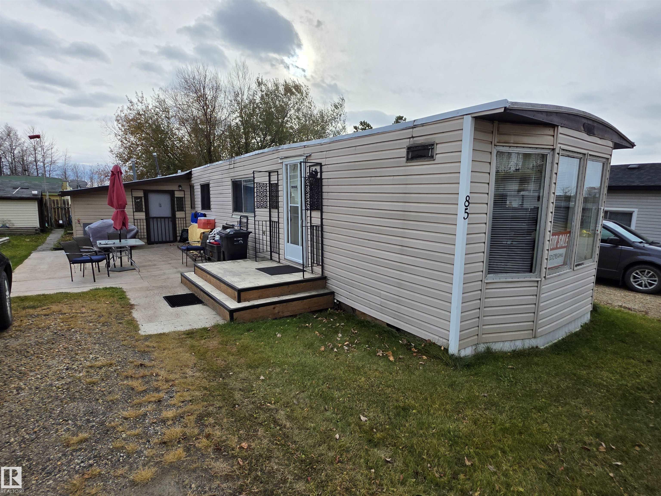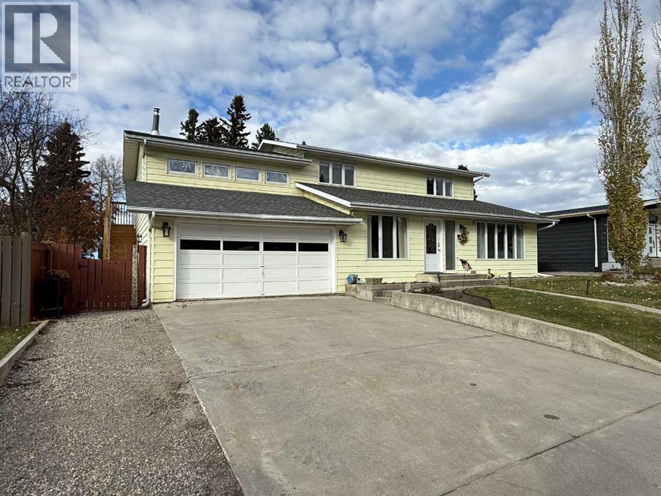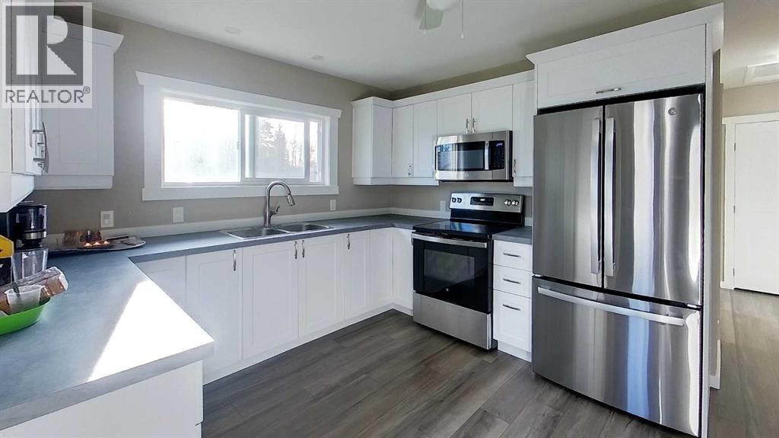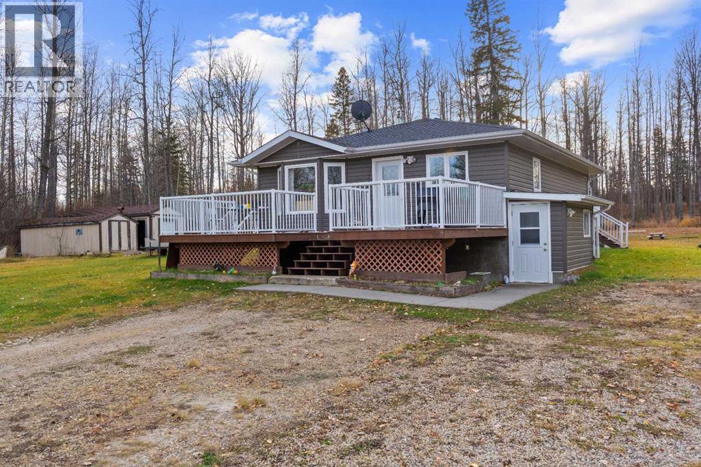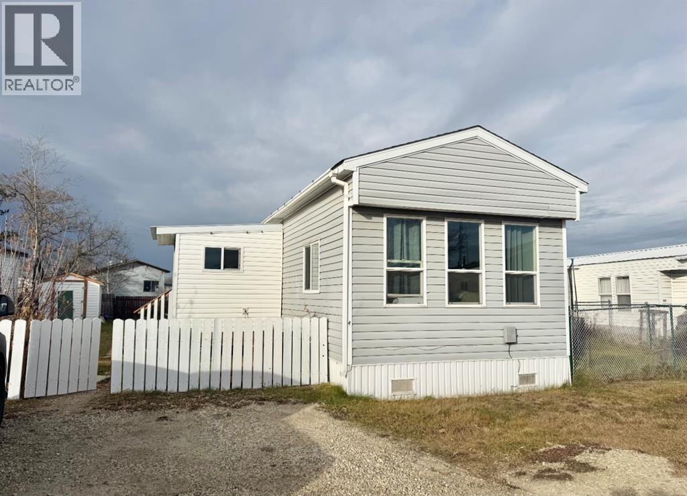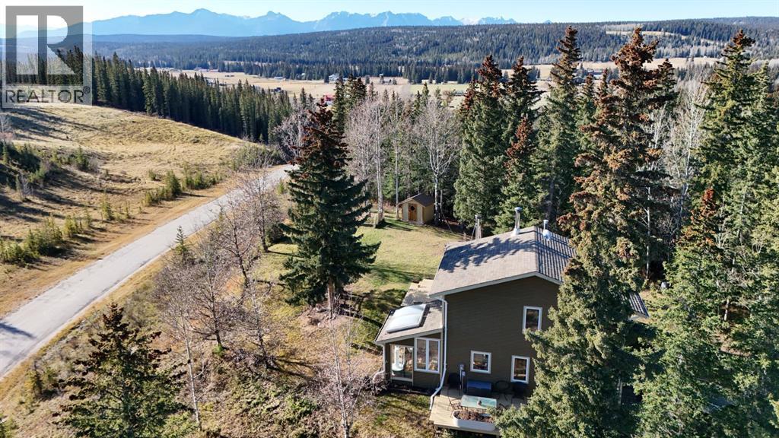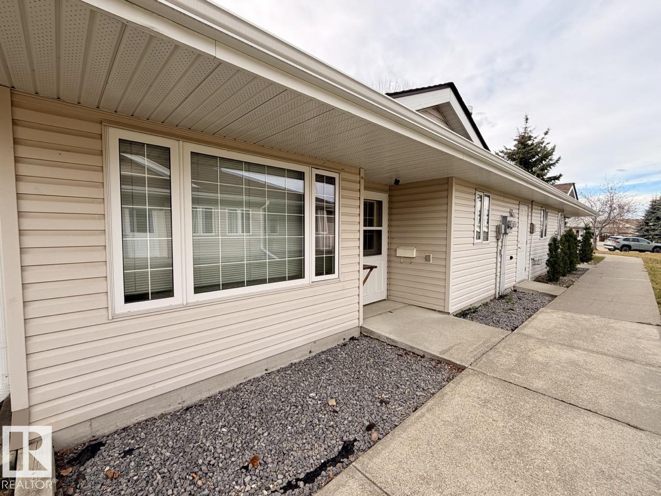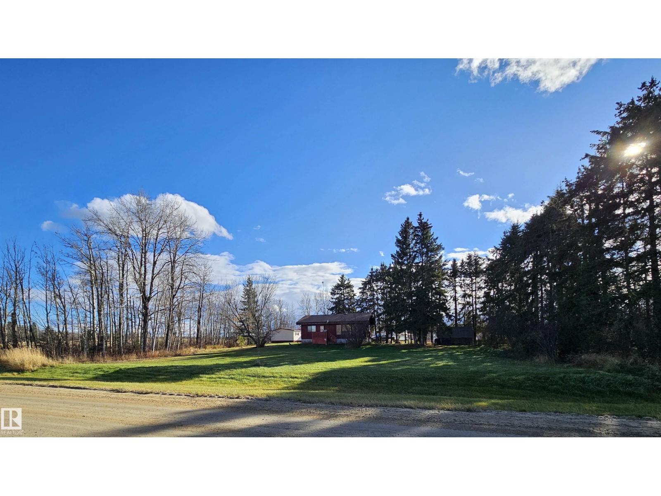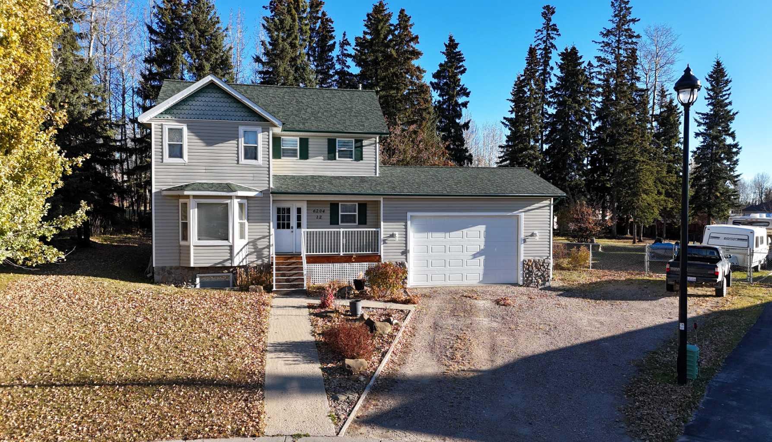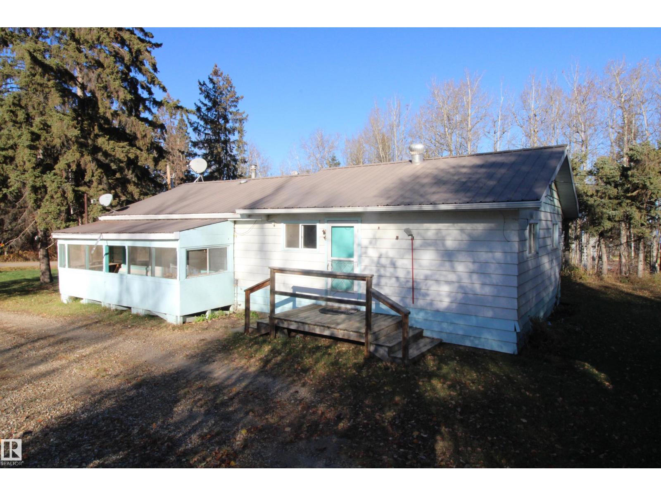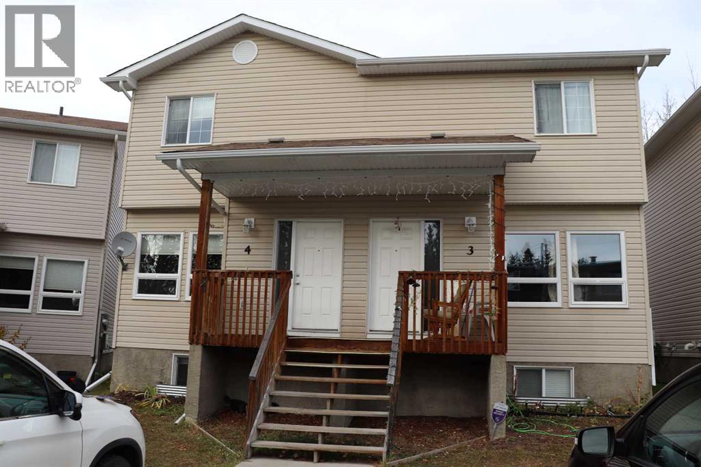
Highlights
This home is
26%
Time on Houseful
2 Days
Home features
Perfect for pets
School rated
5.3/10
Edson
-13.12%
Description
- Home value ($/Sqft)$198/Sqft
- Time on Housefulnew 2 days
- Property typeSingle family
- Median school Score
- Year built2012
- Mortgage payment
Great condo for a family. 3 bedrooms. 1 bathroom, full open basement. Back yard and deck. (id:63267)
Home overview
Amenities / Utilities
- Cooling None
- Heat source Natural gas
- Heat type Forced air
- Sewer/ septic Municipal sewage system
Exterior
- # total stories 2
- Construction materials Wood frame
- Fencing Not fenced
- # parking spaces 1
Interior
- # full baths 1
- # total bathrooms 1.0
- # of above grade bedrooms 3
- Flooring Carpeted, laminate, linoleum, vinyl plank
Location
- Community features Pets allowed with restrictions
Overview
- Lot size (acres) 0.0
- Building size 1008
- Listing # A2262415
- Property sub type Single family residence
- Status Active
Rooms Information
metric
- Bedroom 2.515m X 3.481m
Level: 2nd - Bedroom 2.566m X 3.481m
Level: 2nd - Bathroom (# of pieces - 4) 2.643m X 1.5m
Level: 2nd - Other 1.143m X 1.524m
Level: Main - Other 1.524m X 2.972m
Level: Main - Bedroom 3.176m X 4.115m
Level: Main - Kitchen 2.996m X 3.911m
Level: Main - Living room 4.039m X 5.462m
Level: Main
SOA_HOUSEKEEPING_ATTRS
- Listing source url Https://www.realtor.ca/real-estate/29033464/4-624-41-street-edson
- Listing type identifier Idx
The Home Overview listing data and Property Description above are provided by the Canadian Real Estate Association (CREA). All other information is provided by Houseful and its affiliates.

Lock your rate with RBC pre-approval
Mortgage rate is for illustrative purposes only. Please check RBC.com/mortgages for the current mortgage rates
$-158
/ Month25 Years fixed, 20% down payment, % interest
$375
Maintenance
$
$
$
%
$
%

Schedule a viewing
No obligation or purchase necessary, cancel at any time
Nearby Homes
Real estate & homes for sale nearby

