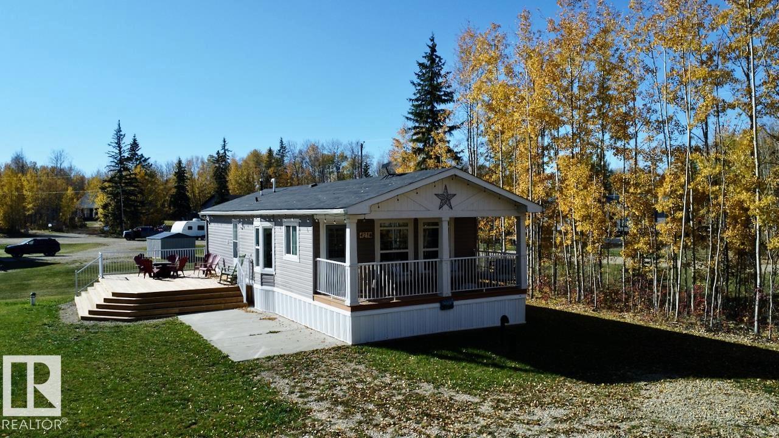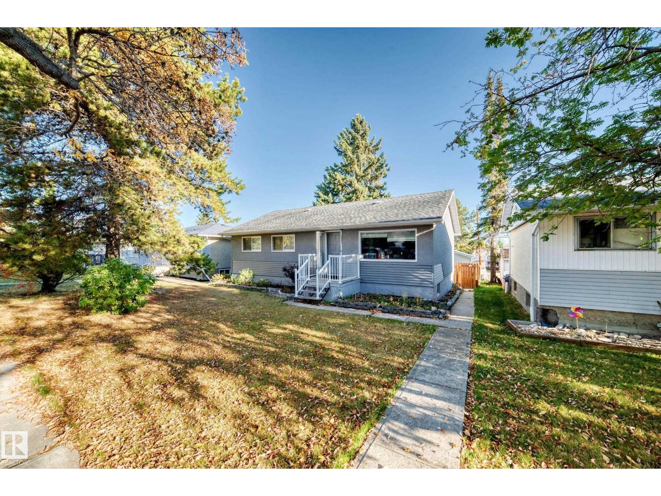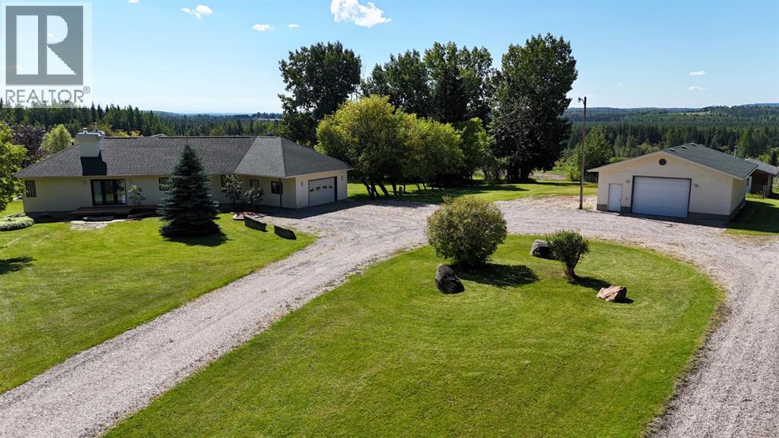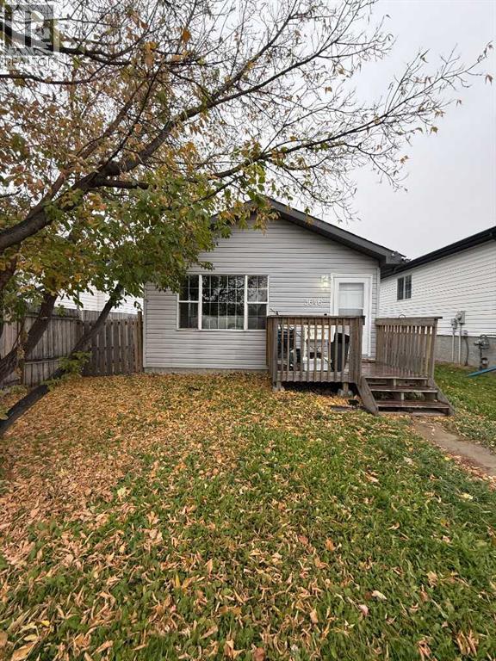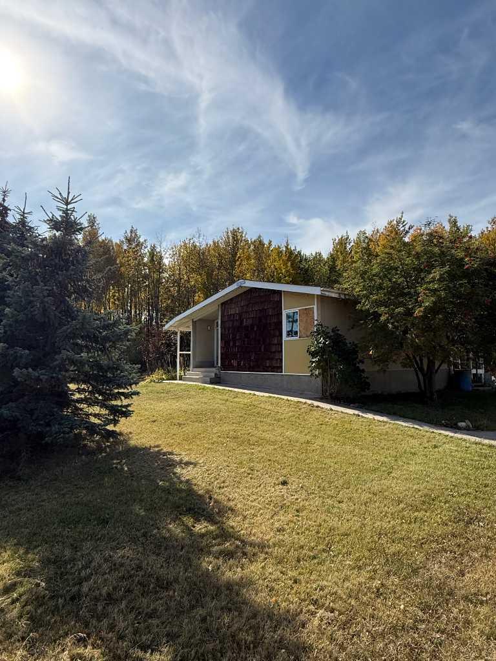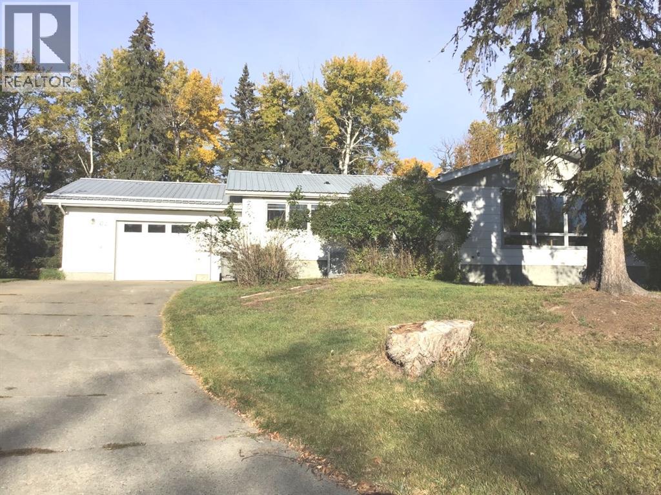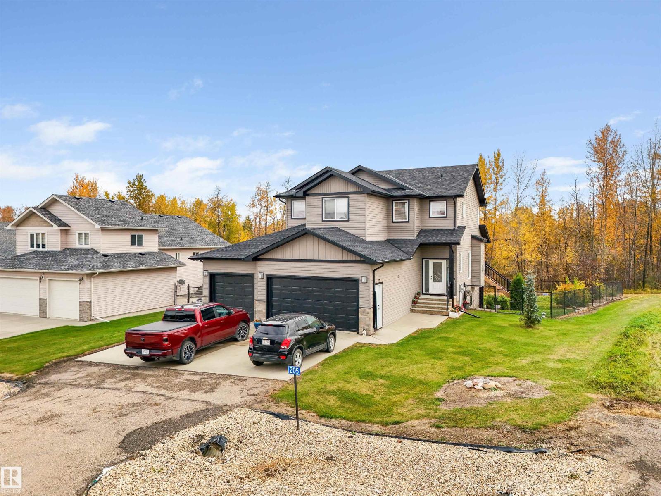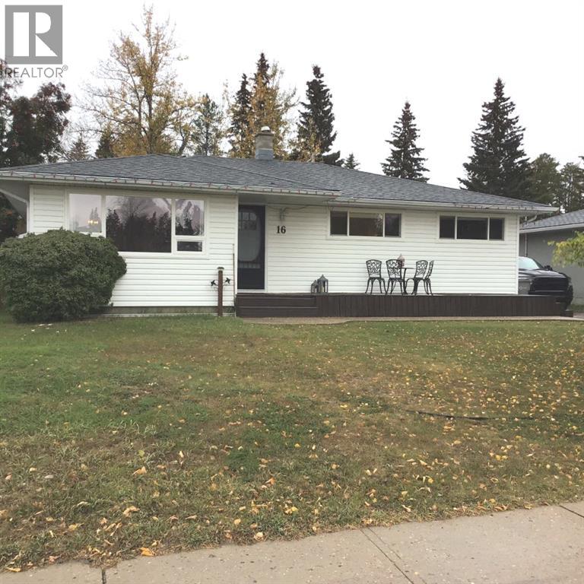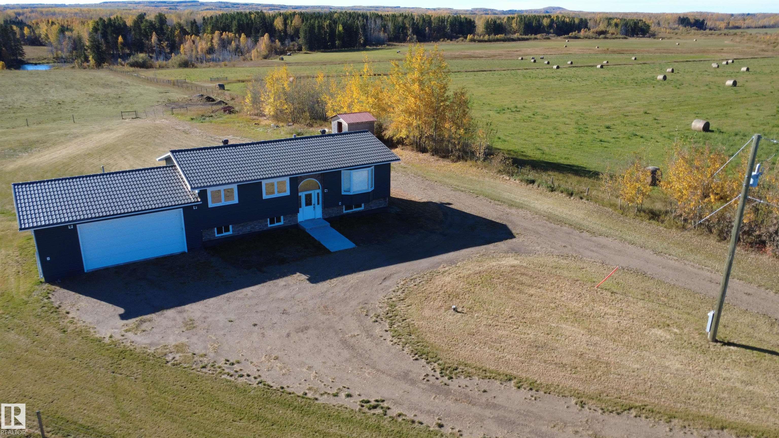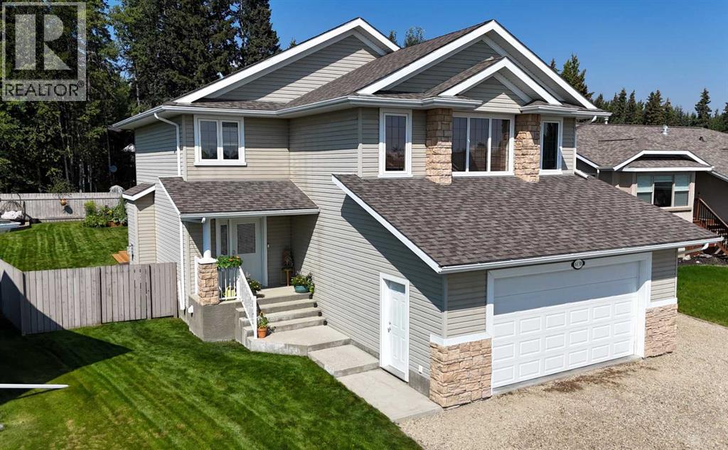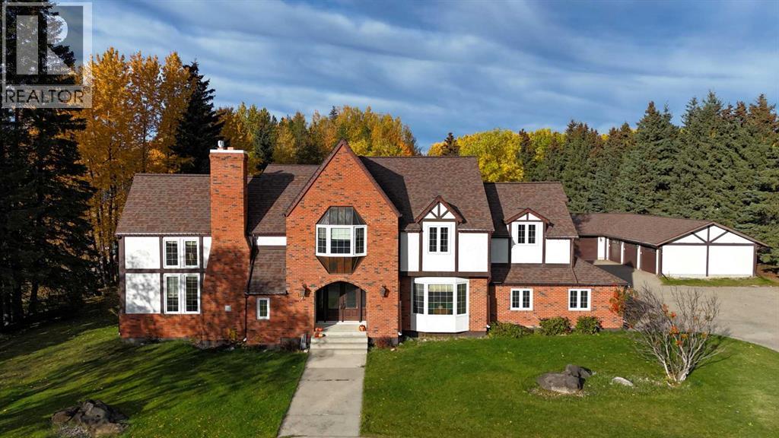
Highlights
Description
- Home value ($/Sqft)$258/Sqft
- Time on Housefulnew 3 days
- Property typeSingle family
- Median school Score
- Lot size1.97 Acres
- Year built1978
- Mortgage payment
Prepare to be captivated by this completely renovated two-story Tudor-style residence, nestled on nearly two private acres. From the moment you enter, elegant arched entryways and exquisite craftsmanship set the tone for this remarkable home. The custom-built eat-in kitchen features granite countertops, a large center island, stainless steel appliances, and abundant cabinetry, perfect for any chef. A formal dining room offers an elegant setting for entertaining, while the family room and mudroom add comfort and practicality. The great room is the showpiece of the home, boasting soaring cathedral ceilings, a breathtaking two-story stone gas fireplace, and a spiral staircase leading to a floor-to-ceiling library loft, a true architectural highlight. Upstairs, the primary suite provides a luxurious retreat with a spacious walk-in closet, a stunning 5-piece ensuite, and convenient in-suite laundry. Three additional bedrooms and another 5-piece bathroom ensure plenty of space for family and guests. The fully finished basement offers a large recreation room, an additional bedroom, a 4-piece bathroom, and ample storage and utility space, perfect for kids, hobbies, or a home gym. Outside, enjoy the ultimate in outdoor living with a composite patio and pergola, firepit, pond, BBQ shelter, and hot tub. A paved circular driveway, RV parking, attached garage, and an additional heated 5-car garage provide abundant parking and space for all your vehicles and toys. This property blends timeless Tudor charm with modern luxury and functionality…a rare find in Edson! (id:63267)
Home overview
- Cooling None
- Heat source Electric, natural gas
- Heat type Hot water
- Sewer/ septic Municipal sewage system
- # total stories 2
- Construction materials Wood frame
- Fencing Partially fenced
- Has garage (y/n) Yes
- # full baths 3
- # half baths 1
- # total bathrooms 4.0
- # of above grade bedrooms 5
- Flooring Carpeted, hardwood, tile
- Has fireplace (y/n) Yes
- Community features Golf course development, lake privileges
- Lot desc Landscaped
- Lot dimensions 1.97
- Lot size (acres) 1.97
- Building size 3290
- Listing # A2256924
- Property sub type Single family residence
- Status Active
- Bedroom 5.258m X 3.758m
Level: Basement - Bonus room 3.962m X 5.816m
Level: Basement - Recreational room / games room 7.772m X 8.94m
Level: Basement - Bathroom (# of pieces - 4) 2.234m X 2.643m
Level: Basement - Other 8.281m X 5.41m
Level: Main - Bathroom (# of pieces - 2) 2.262m X 1.548m
Level: Main - Other 3.405m X 1.829m
Level: Main - Storage 3.606m X 3.277m
Level: Main - Loft 4.215m X 2.338m
Level: Main - Living room 5.435m X 3.886m
Level: Main - Dining room 4.343m X 4.243m
Level: Main - Great room 4.191m X 7.849m
Level: Main - Bedroom 3.429m X 3.658m
Level: Upper - Bedroom 4.648m X 3.911m
Level: Upper - Bedroom 3.786m X 4.343m
Level: Upper - Primary bedroom 4.801m X 4.343m
Level: Upper - Bathroom (# of pieces - 5) 4.09m X 2.819m
Level: Upper - Bathroom (# of pieces - 5) 2.691m X 3.176m
Level: Upper
- Listing source url Https://www.realtor.ca/real-estate/28953563/1808-63-street-edson
- Listing type identifier Idx

$-2,264
/ Month

