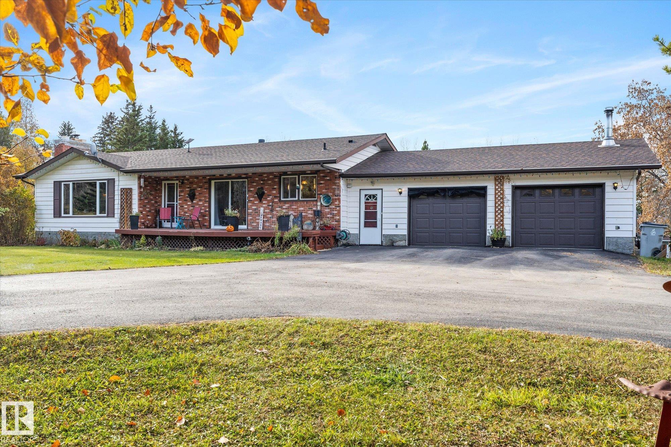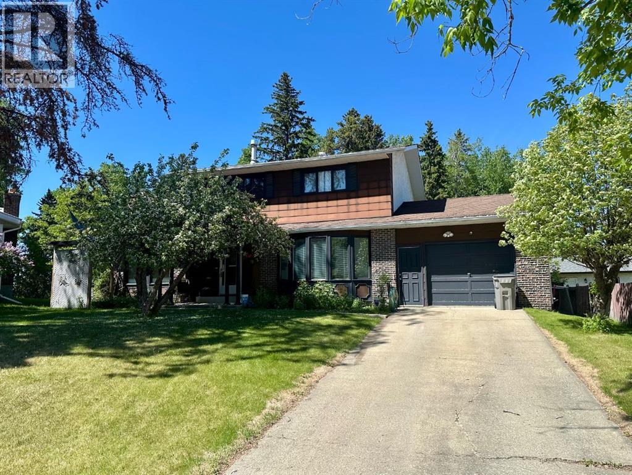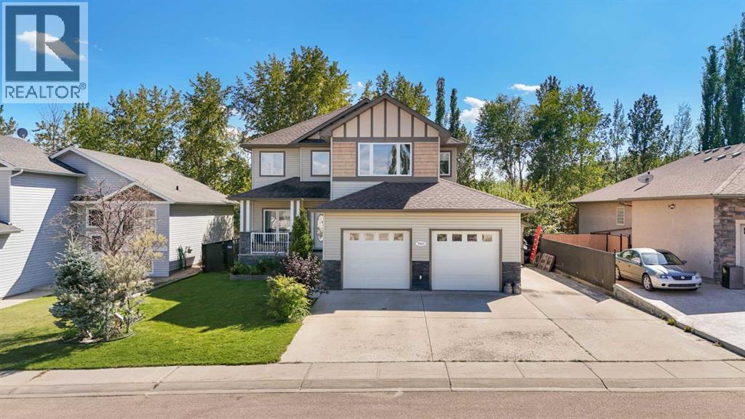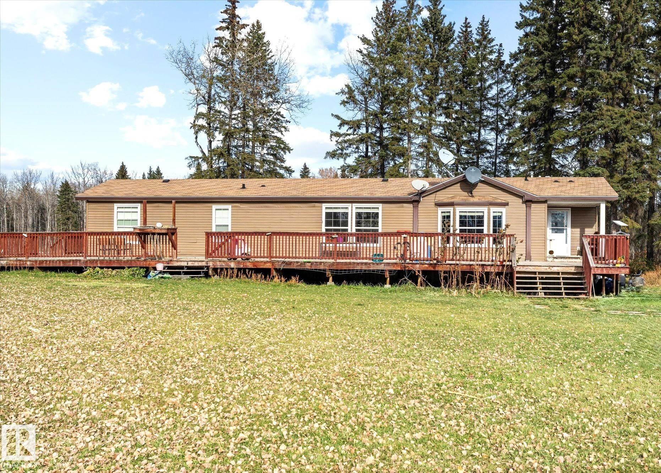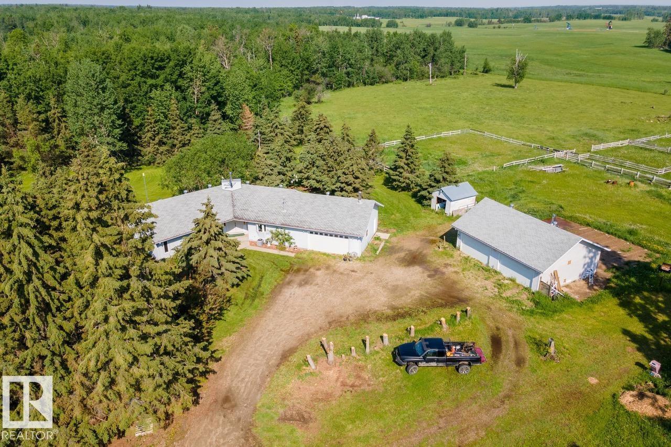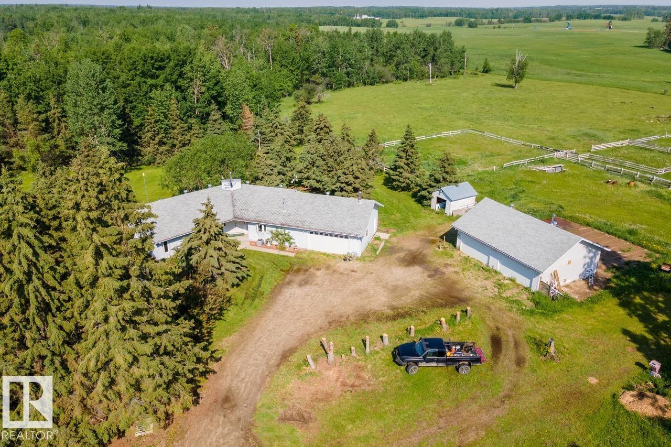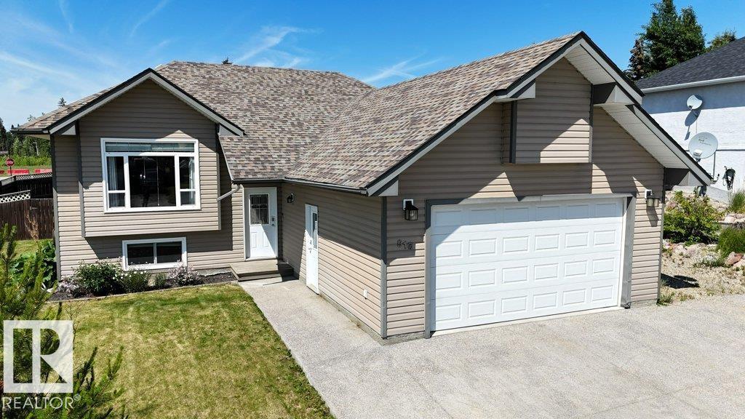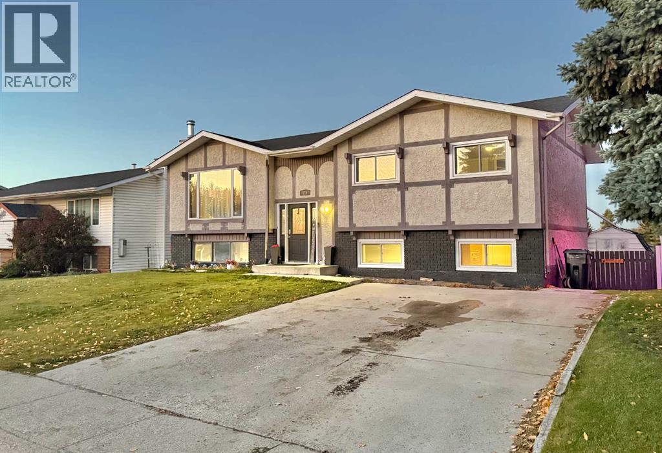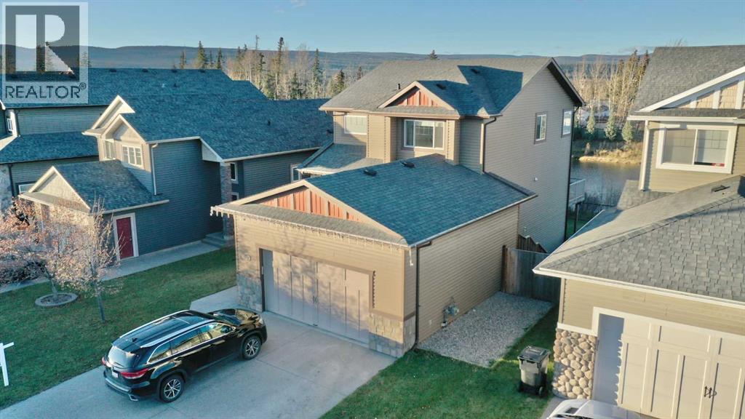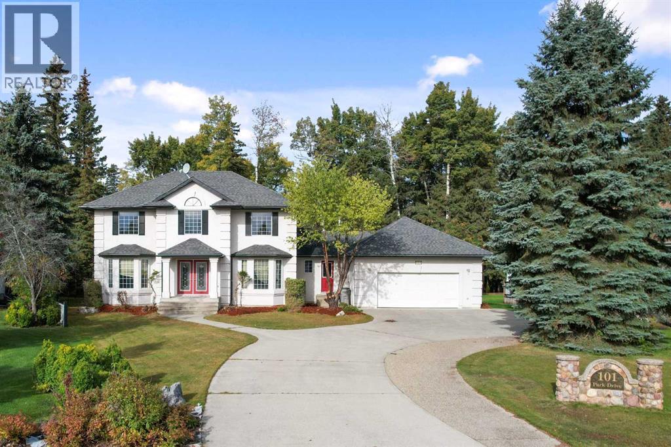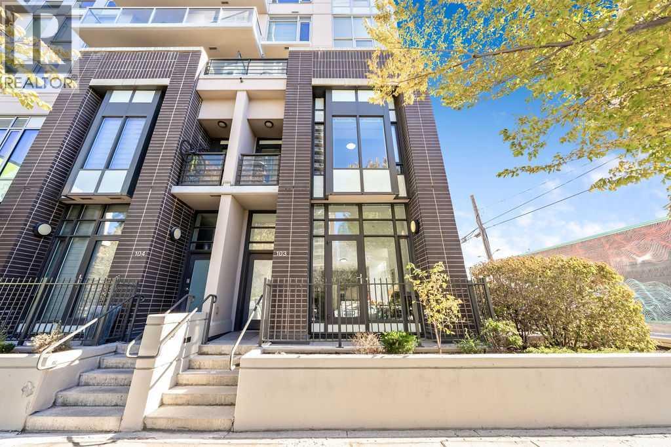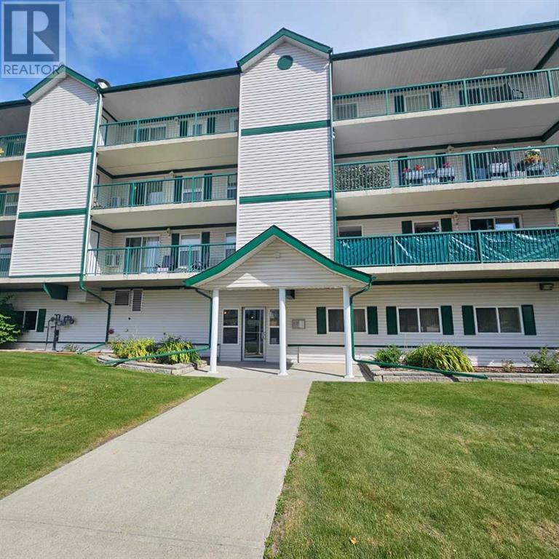
Highlights
Description
- Home value ($/Sqft)$272/Sqft
- Time on Houseful191 days
- Property typeSingle family
- StyleBungalow
- Median school Score
- Year built2005
- Mortgage payment
Experience carefree living in this 2-bedroom, 2-bathroom condo situated on the second floor of Spruce Terrace Condominiums. This unit features an open living area with patio doors that lead to a spacious balcony, as well as a built-in air conditioning unit. The kitchen is large and includes a dining area, plenty of storage space, a pantry cupboard, and upgraded appliances. The primary bedroom boasts a generous closet and a 3-piece ensuite bathroom. There is also a second bedroom that can serve as a guest room or an office, and the main 4-piece bathroom is equipped with a jetted tub. For added convenience, the in-unit laundry room has full-size machines and additional storage space. The flooring throughout the condo is low-maintenance laminate and linoleum. Enjoy the large, west-facing balcony, which offers a wonderful space for outdoor relaxation and includes storage rooms (totaling 42 sq. ft.) at each end. Spruce Terrace Condominiums is a well-maintained adult living (55+) concrete building constructed in 2005. The common areas have recently been updated and painted. Building amenities include grade-level indoor heated parking, outdoor parking, an elevator, a social room, and a games room for residents to enjoy. Conveniently located next to Kinsmen Park and across from the Red Brick Arts Center and the Edson Library, the condominium is just a short walk away from the Leisure Centre, Medical Centre, and main street. (id:63267)
Home overview
- Cooling Window air conditioner, wall unit
- Heat source Natural gas
- Heat type Baseboard heaters, hot water
- Sewer/ septic Municipal sewage system
- # total stories 3
- Construction materials Poured concrete
- # parking spaces 1
- # full baths 2
- # total bathrooms 2.0
- # of above grade bedrooms 2
- Flooring Laminate, linoleum
- Community features Golf course development, pets not allowed, age restrictions
- Subdivision Edson
- Lot size (acres) 0.0
- Building size 769
- Listing # A2211497
- Property sub type Single family residence
- Status Active
- Bathroom (# of pieces - 3) 6m X 5.17m
Level: Main - Laundry 6.33m X 4.58m
Level: Main - Eat in kitchen 10.83m X 13.83m
Level: Main - Primary bedroom 17.92m X 9.67m
Level: Main - Other 8.33m X 3.83m
Level: Main - Living room 11.83m X 11.58m
Level: Main - Bedroom 11.92m X 7.92m
Level: Main - Bathroom (# of pieces - 4) 7.92m X 5.08m
Level: Main
- Listing source url Https://www.realtor.ca/real-estate/28162140/202-777-48-street-edson-edson
- Listing type identifier Idx

$-216
/ Month

