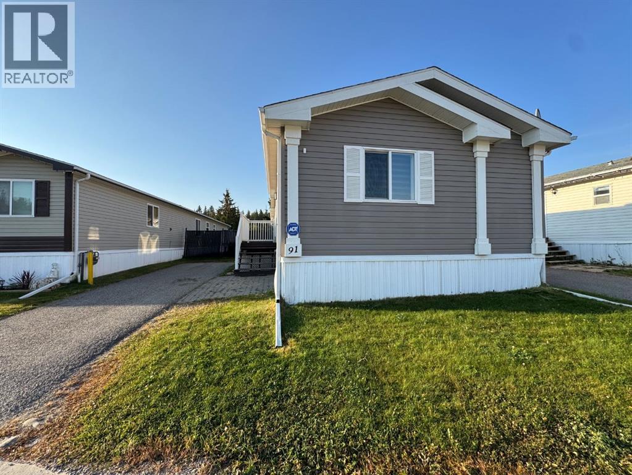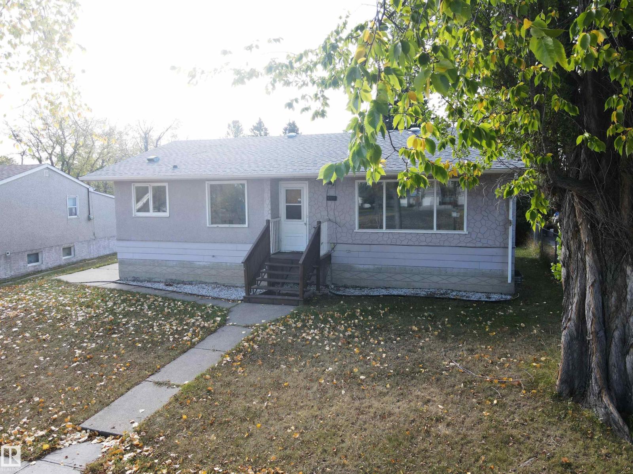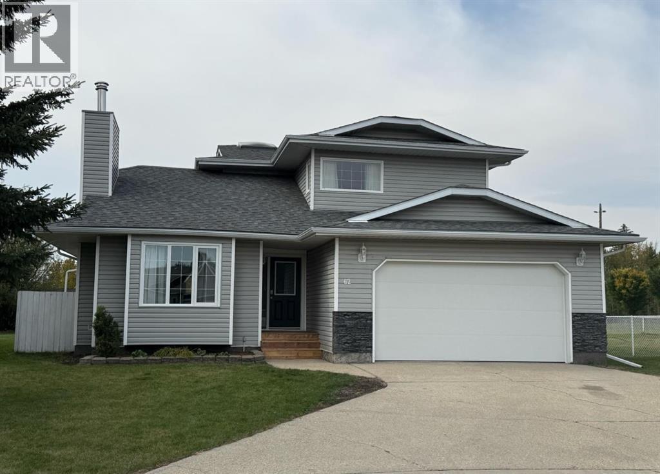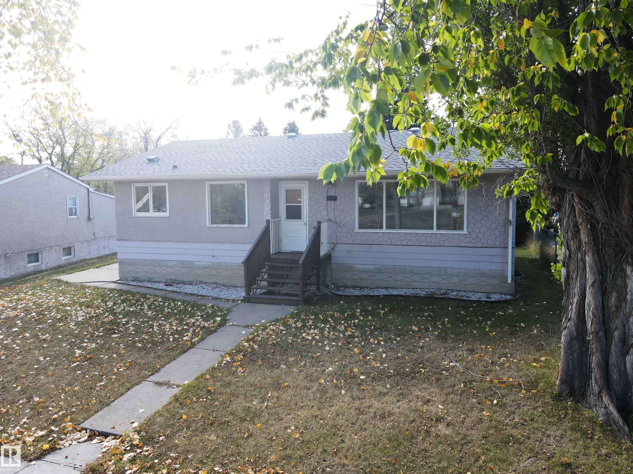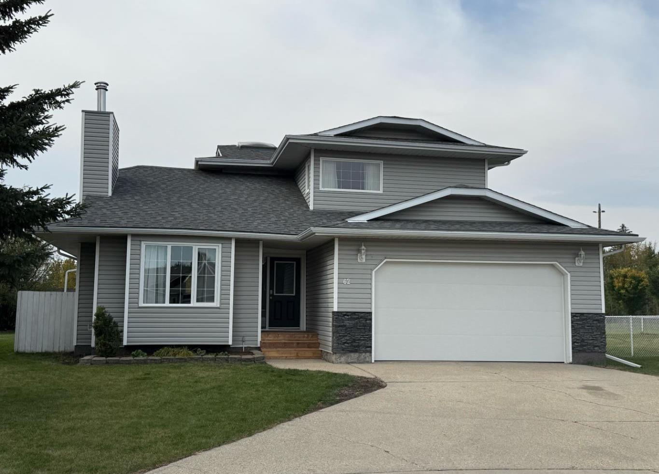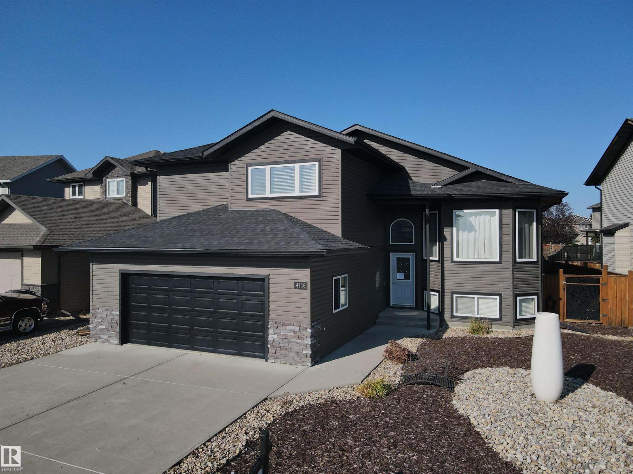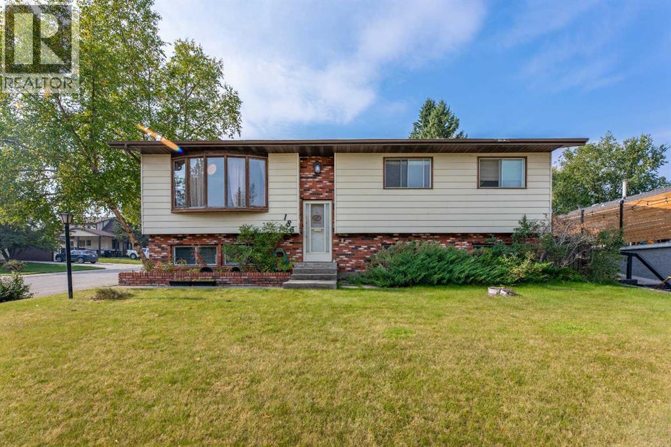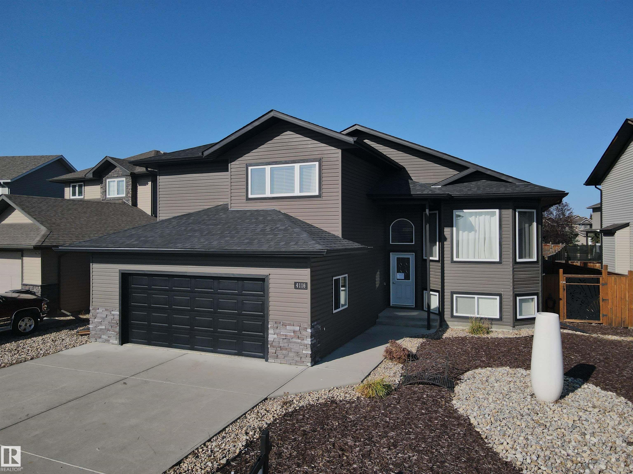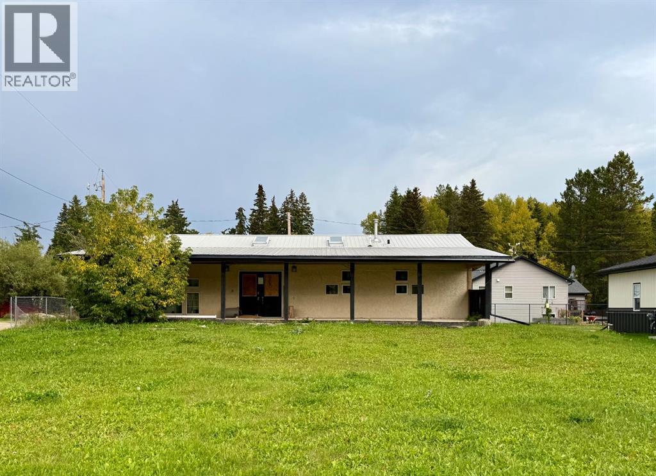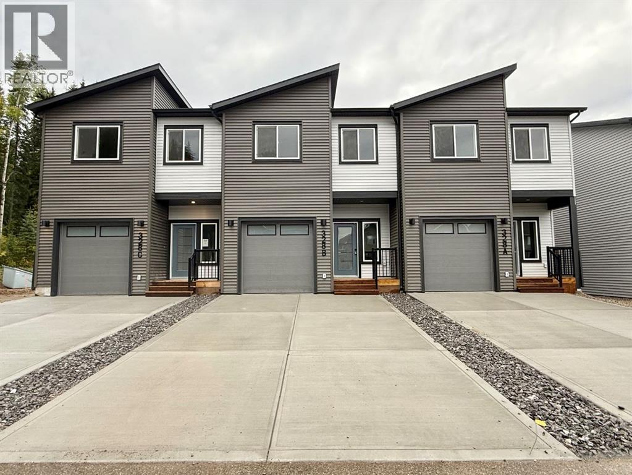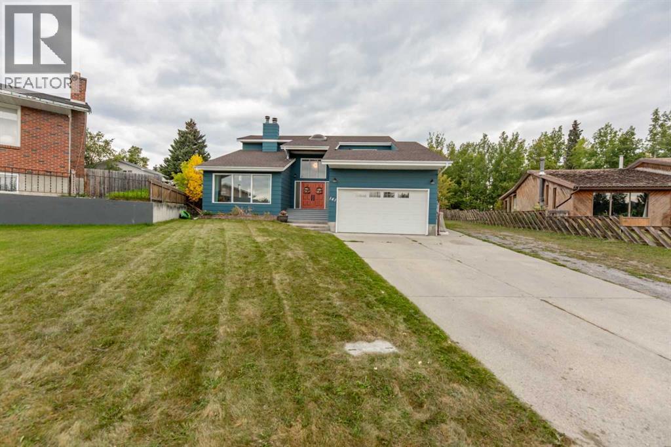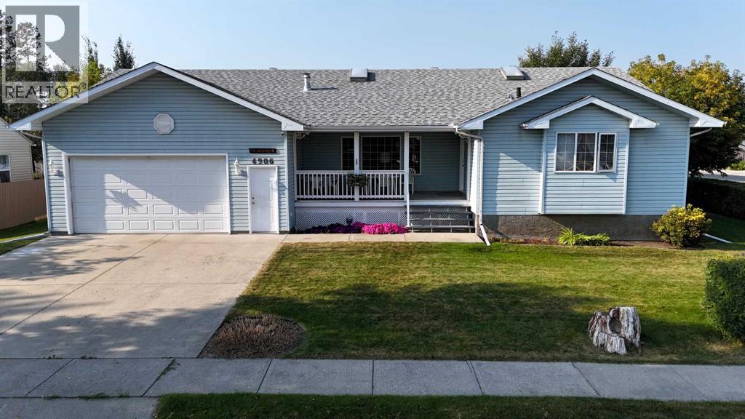
Highlights
Description
- Home value ($/Sqft)$318/Sqft
- Time on Housefulnew 33 hours
- Property typeSingle family
- StyleBungalow
- Median school Score
- Year built1997
- Garage spaces2
- Mortgage payment
Welcome home to this beautifully maintained, 1997 custom-built property, set on two generous lots. With 5 bedrooms and 4 bathrooms, including a private ensuite, there’s plenty of space for family and guests alike.Step inside to an inviting open-concept layout filled with natural light, designed for gathering, entertaining, and everyday living. The attached garage and workshop provide the perfect space for hobbies, projects, or extra storage. Comfort is key here, with efficient in-floor heating in basement and garage, powered by a boiler as well as forced air to keep the home warm and welcoming through every season.This home combines practicality with warmth, giving you the best of both worlds. Just minutes from all local amenities, schools, and shopping, it offers the convenience of town living while still giving you the space and privacy of a larger lot.Whether you’re raising a family, working from home, or simply looking for a place with room to grow, this property has everything you need and more. (id:63267)
Home overview
- Cooling None
- Heat source Natural gas
- Heat type Other, forced air, in floor heating
- # total stories 1
- Fencing Partially fenced
- # garage spaces 2
- # parking spaces 10
- Has garage (y/n) Yes
- # full baths 3
- # half baths 1
- # total bathrooms 4.0
- # of above grade bedrooms 5
- Flooring Carpeted, linoleum
- Has fireplace (y/n) Yes
- Community features Golf course development
- Subdivision Edson
- Lot dimensions 1301
- Lot size (acres) 0.030568609
- Building size 1463
- Listing # A2259366
- Property sub type Single family residence
- Status Active
- Bathroom (# of pieces - 4) 3.328m X 2.947m
Level: Basement - Bedroom 4.7m X 4.624m
Level: Basement - Furnace 3.328m X 4.215m
Level: Basement - Recreational room / games room 4.444m X 5.919m
Level: Basement - Storage 3.606m X 7.849m
Level: Basement - Bedroom 3.277m X 4.292m
Level: Basement - Bedroom 3.176m X 3.453m
Level: Main - Foyer 2.743m X 1.728m
Level: Main - Kitchen 3.658m X 3.149m
Level: Main - Primary bedroom 3.962m X 4.215m
Level: Main - Dining room 3.786m X 2.947m
Level: Main - Bathroom (# of pieces - 4) 2.49m X 2.414m
Level: Main - Bedroom 3.481m X 3.149m
Level: Main - Bathroom (# of pieces - 3) 2.134m X 1.777m
Level: Main - Bathroom (# of pieces - 2) 1.423m X 1.676m
Level: Main - Laundry 3.962m X 3.405m
Level: Main - Living room 4.444m X 6.096m
Level: Main
- Listing source url Https://www.realtor.ca/real-estate/28908690/4906-8-avenue-edson-edson
- Listing type identifier Idx

$-1,240
/ Month

