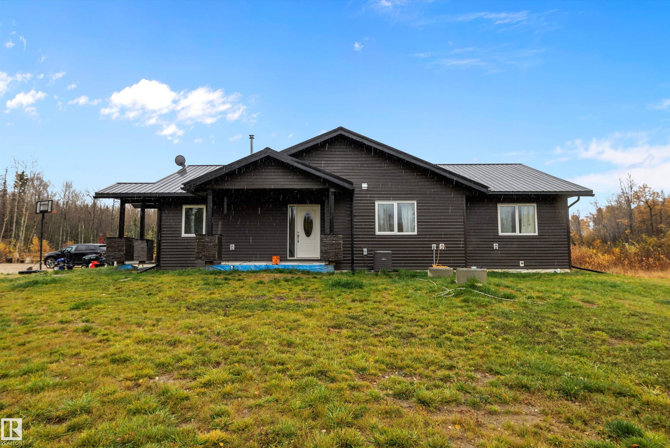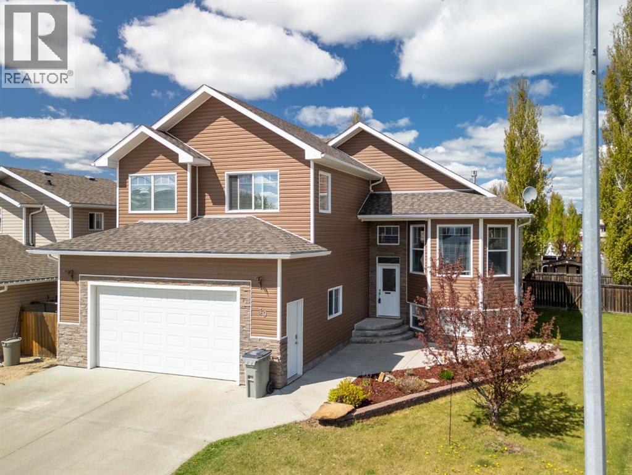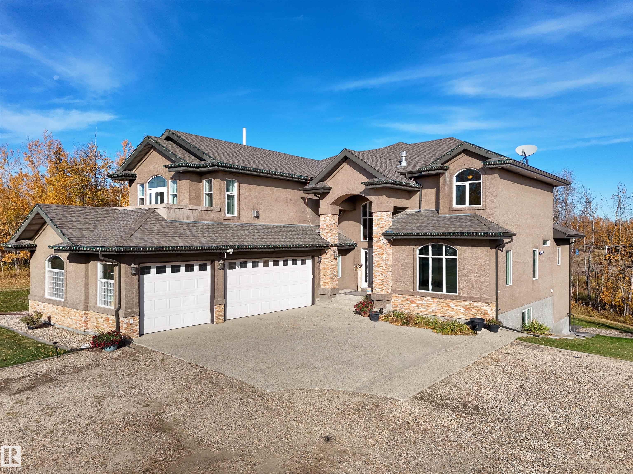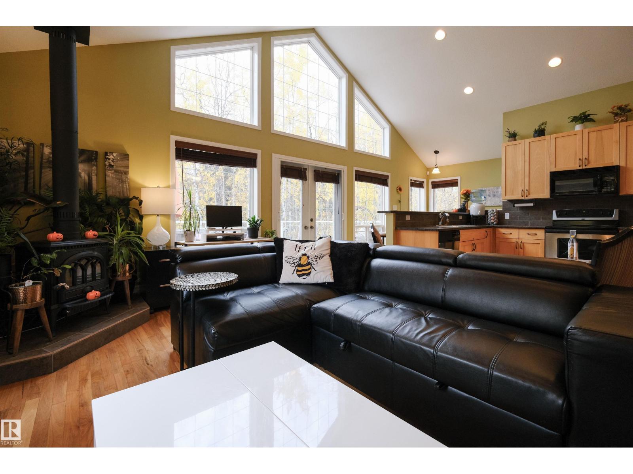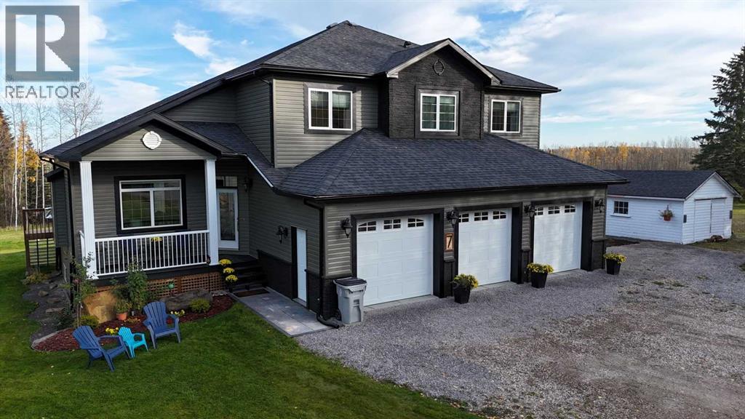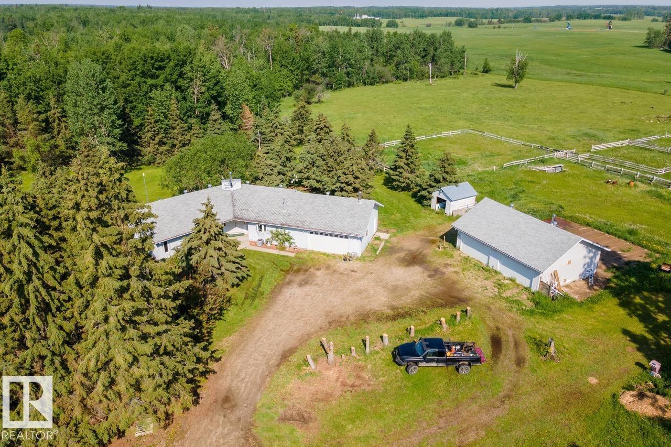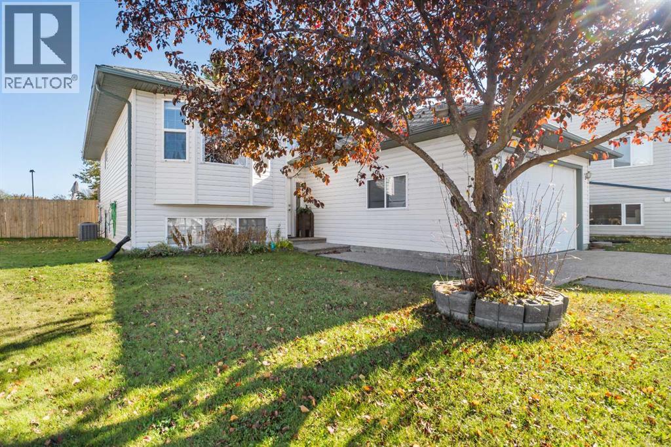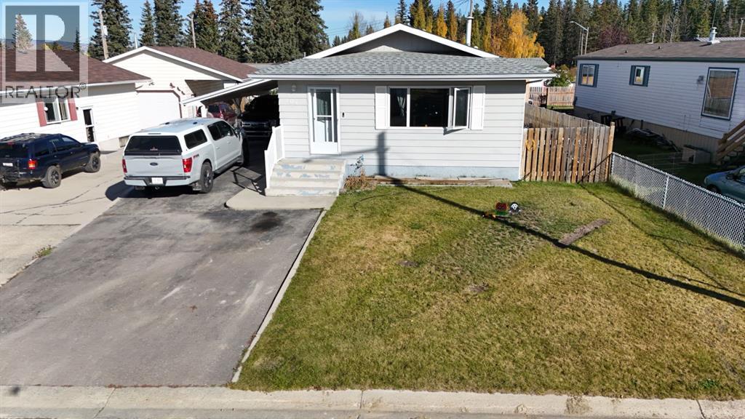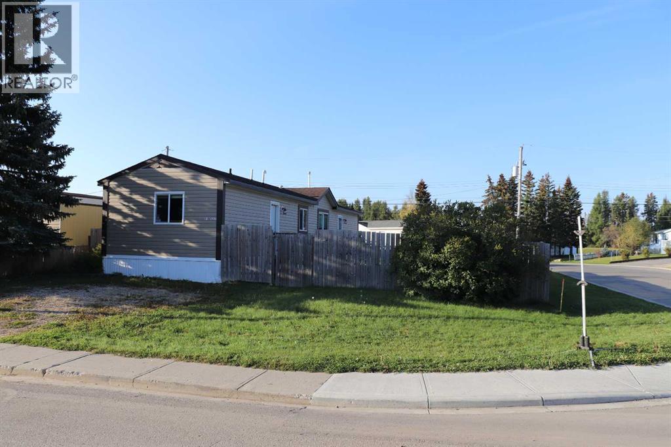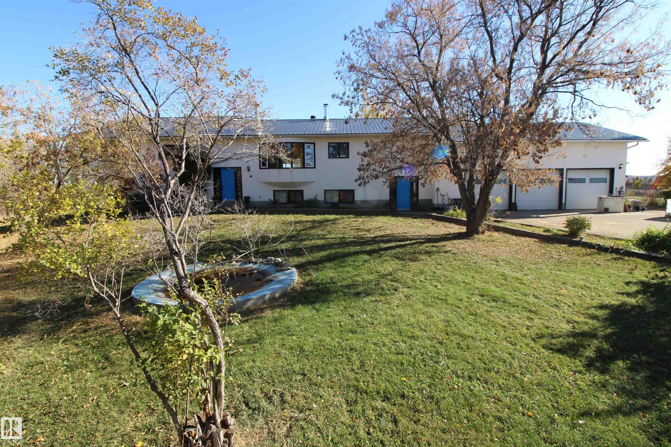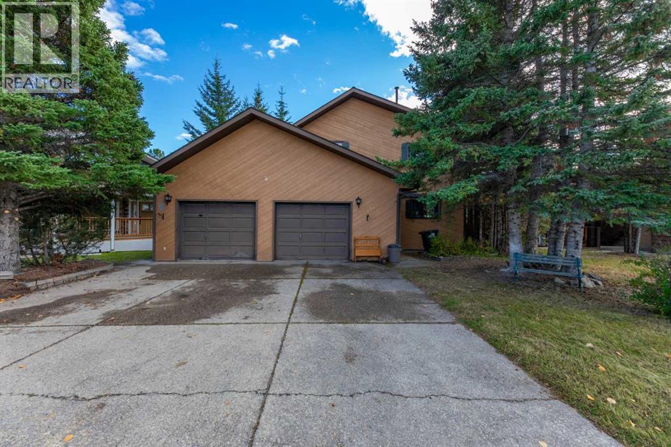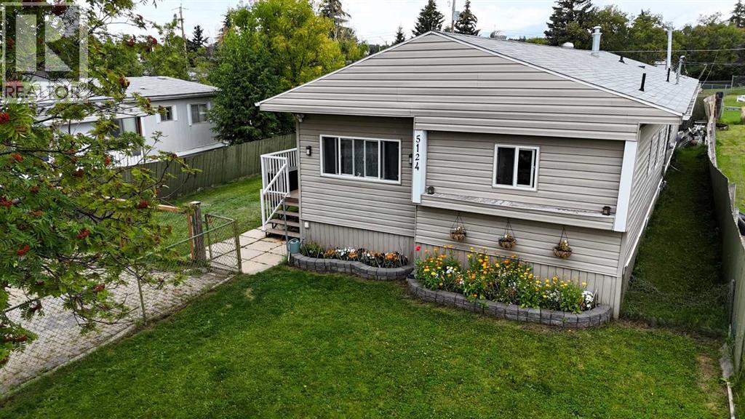
Highlights
Description
- Home value ($/Sqft)$175/Sqft
- Time on Houseful61 days
- Property typeSingle family
- StyleMobile home
- Median school Score
- Year built1969
- Mortgage payment
Move-in ready 4 bedroom, 2 bathroom home on its own lot with a spacious addition and covered deck. Inside, you’ll find a beautifully updated kitchen completed in 2022 with new countertops and cupboards, complemented by a 3-door refrigerator with water dispenser and ice maker(2024). A new furnace, installed in January 2025, is still under warranty, and the plumbing was upgraded in 2023. The exterior boasts updated siding added in June 2023, a deck built in July 2021, and windows replaced in 2021. New laminate flooring was also installed in 2021. An addition that includes a master bedroom, second bathroom, den, and a full laundry room with countertop and generous storage. The fully fenced yard offers privacy and includes a storage shed, and a charming firepit area, making it perfect for outdoor enjoyment. Ideally located close to schools, medical facilities, and shopping, this home is truly ready for you to move in and enjoy. (id:63267)
Home overview
- Cooling None
- Heat type Forced air
- # total stories 1
- Fencing Fence
- # parking spaces 2
- # full baths 2
- # total bathrooms 2.0
- # of above grade bedrooms 4
- Flooring Laminate
- Subdivision Edson
- Lot dimensions 7422
- Lot size (acres) 0.1743891
- Building size 1305
- Listing # A2248499
- Property sub type Single family residence
- Status Active
- Bedroom 2.566m X 4.267m
Level: Main - Bathroom (# of pieces - 4) 2.667m X 2.006m
Level: Main - Bathroom (# of pieces - 3) 2.896m X 2.033m
Level: Main - Laundry 3.072m X 2.719m
Level: Main - Dining room 2.972m X 2.996m
Level: Main - Living room 3.505m X 5.206m
Level: Main - Kitchen 3.505m X 4.115m
Level: Main - Bedroom 3.505m X 2.947m
Level: Main - Living room 2.972m X 3.557m
Level: Main - Bedroom 2.871m X 3.124m
Level: Main - Primary bedroom 2.996m X 3.581m
Level: Main
- Listing source url Https://www.realtor.ca/real-estate/28730153/5124-8-avenue-edson-edson
- Listing type identifier Idx

$-611
/ Month

