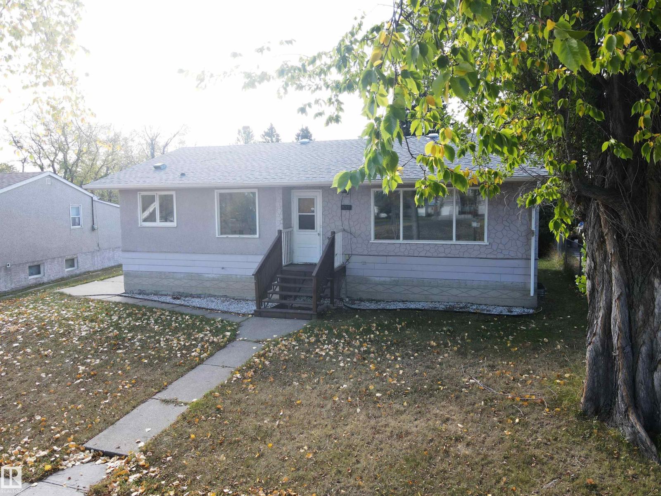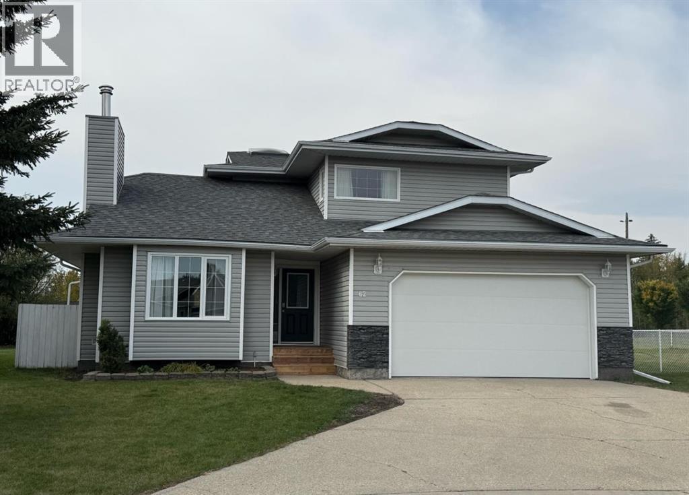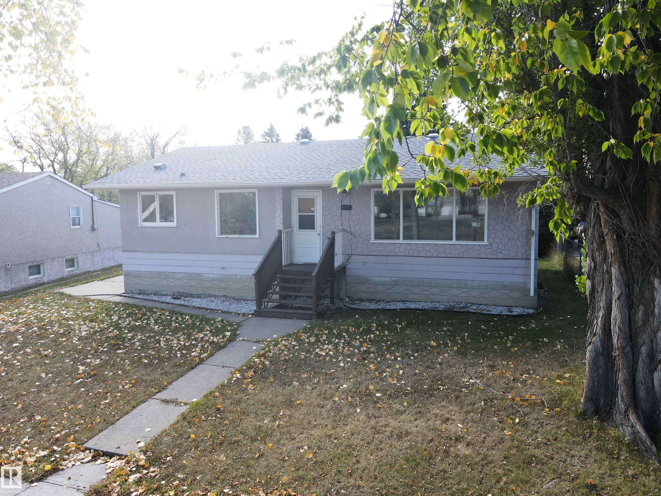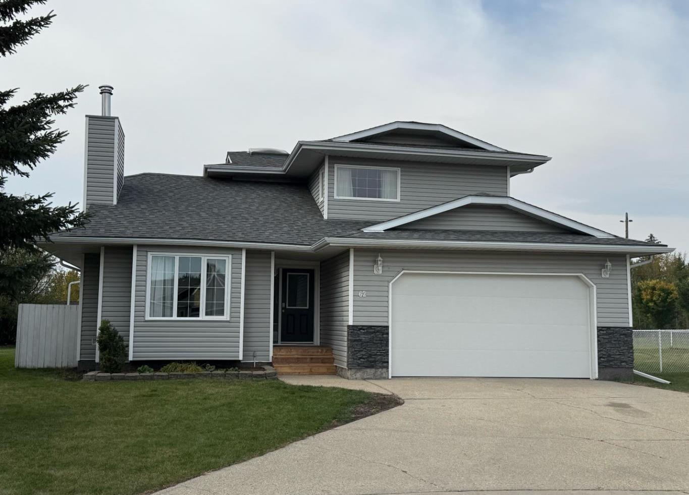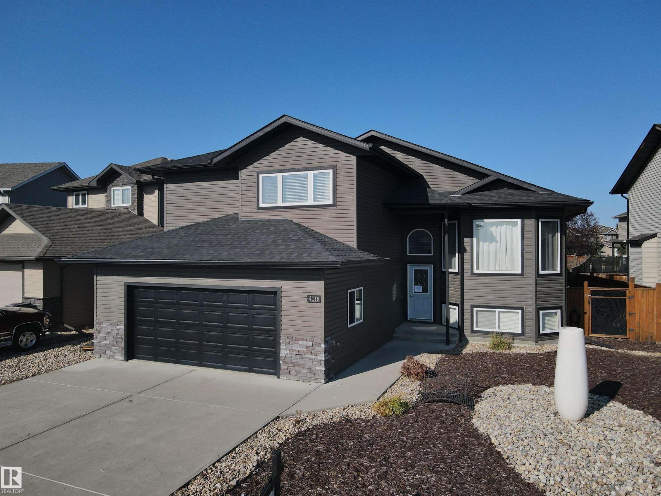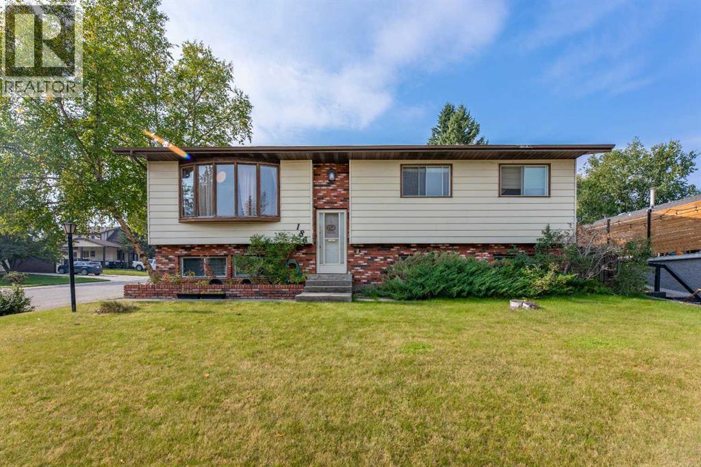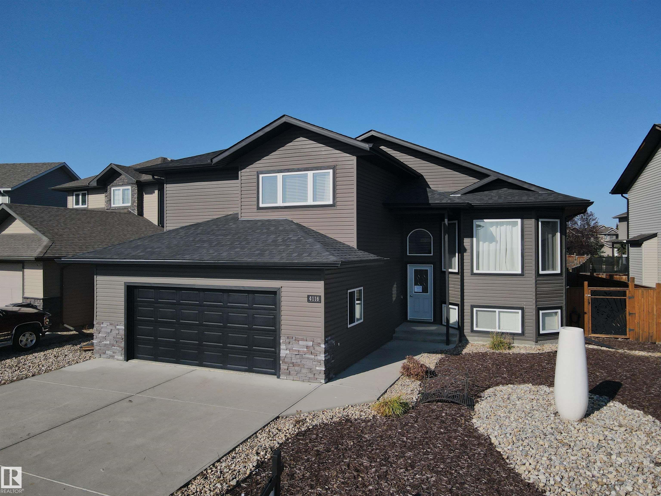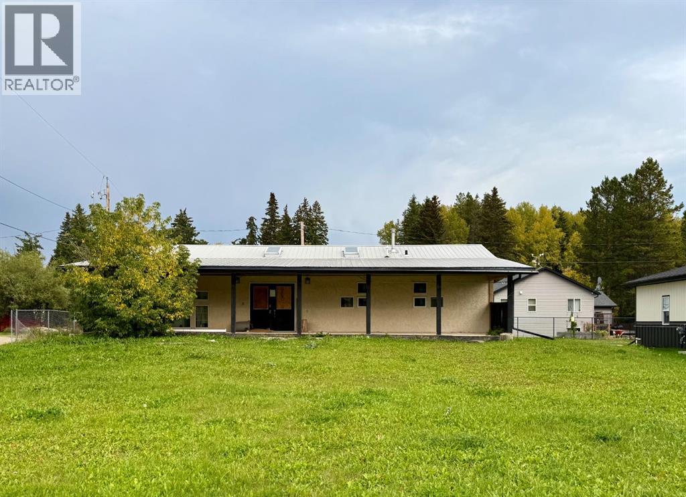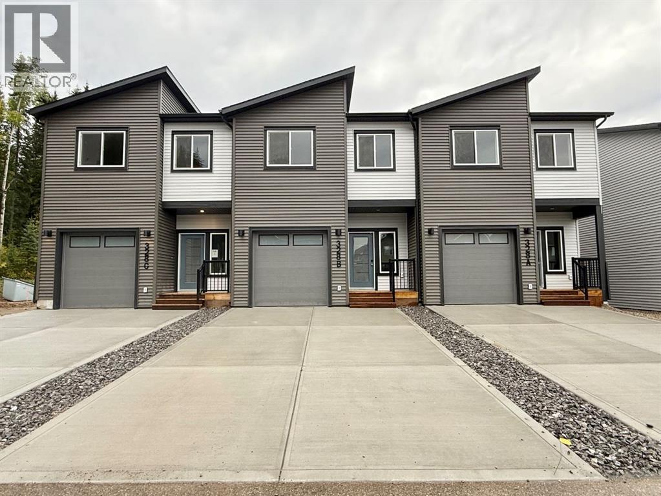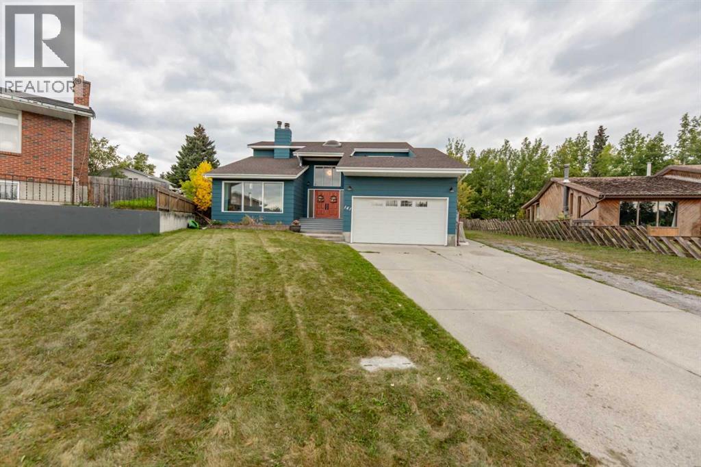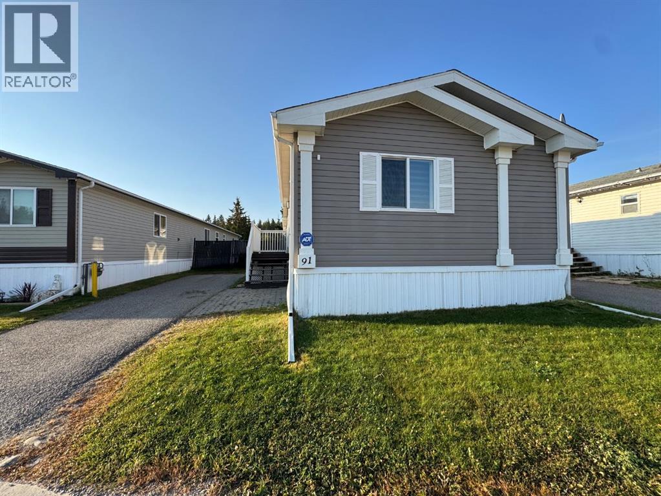
Highlights
Description
- Home value ($/Sqft)$85/Sqft
- Time on Housefulnew 2 hours
- Property typeSingle family
- StyleMobile home
- Median school Score
- Year built2007
- Mortgage payment
Beautiful and move in ready! This updated 20' wide manufactured home features a spacious floor plan (1520 sq ft), 3 bedrooms & 2 full bathrooms. This home is bright and welcoming and a dream to entertain in or have family gatherings in the open concept living space! The kitchen has 2 bright skylights, pantry, plenty of gorgeous white cabinets and ample counter space for the chef of the home! Primary bedroom has a large bathroom with oval soaker tub and a walk in closet. Laundry room has storage space as well. Towards the front of the home is a nice entry way, walk in closet, 2 more bedrooms, and a main 4 pc bathroom. There is beautiful updated flooring through out the home, mostly laminate (only 2 bedrooms are carpet). There is a large deck in the fully fenced backyard that backs onto the private treed/creek area. This location is lovely and a peaceful oasis to enjoy. Paved parking. This park has a fenced playground for kids, a field, access to walking/biking trails, and is the perfect place to call home! Can also be moved out of the park if buyer wishes. Close to amenities, schools, shopping, parks, grocery, recreation, medical, and more. A must see! (id:63267)
Home overview
- Heat source Natural gas
- Heat type Forced air
- # total stories 1
- Fencing Fence
- # parking spaces 2
- # full baths 2
- # total bathrooms 2.0
- # of above grade bedrooms 3
- Flooring Laminate
- Lot size (acres) 0.0
- Building size 1520
- Listing # A2259615
- Property sub type Single family residence
- Status Active
- Bathroom (# of pieces - 4) 3.658m X 1.5m
Level: Main - Living room 4.52m X 5.691m
Level: Main - Bedroom 2.972m X 3.024m
Level: Main - Bathroom (# of pieces - 4) 2.844m X 2.109m
Level: Main - Bedroom 3.328m X 4.063m
Level: Main - Primary bedroom 3.709m X 3.709m
Level: Main - Dining room 3.53m X 2.262m
Level: Main - Other 2.414m X 1.881m
Level: Main - Laundry 3.024m X 2.185m
Level: Main
- Listing source url Https://www.realtor.ca/real-estate/28915782/91-851-63-street-edson
- Listing type identifier Idx

$-346
/ Month

