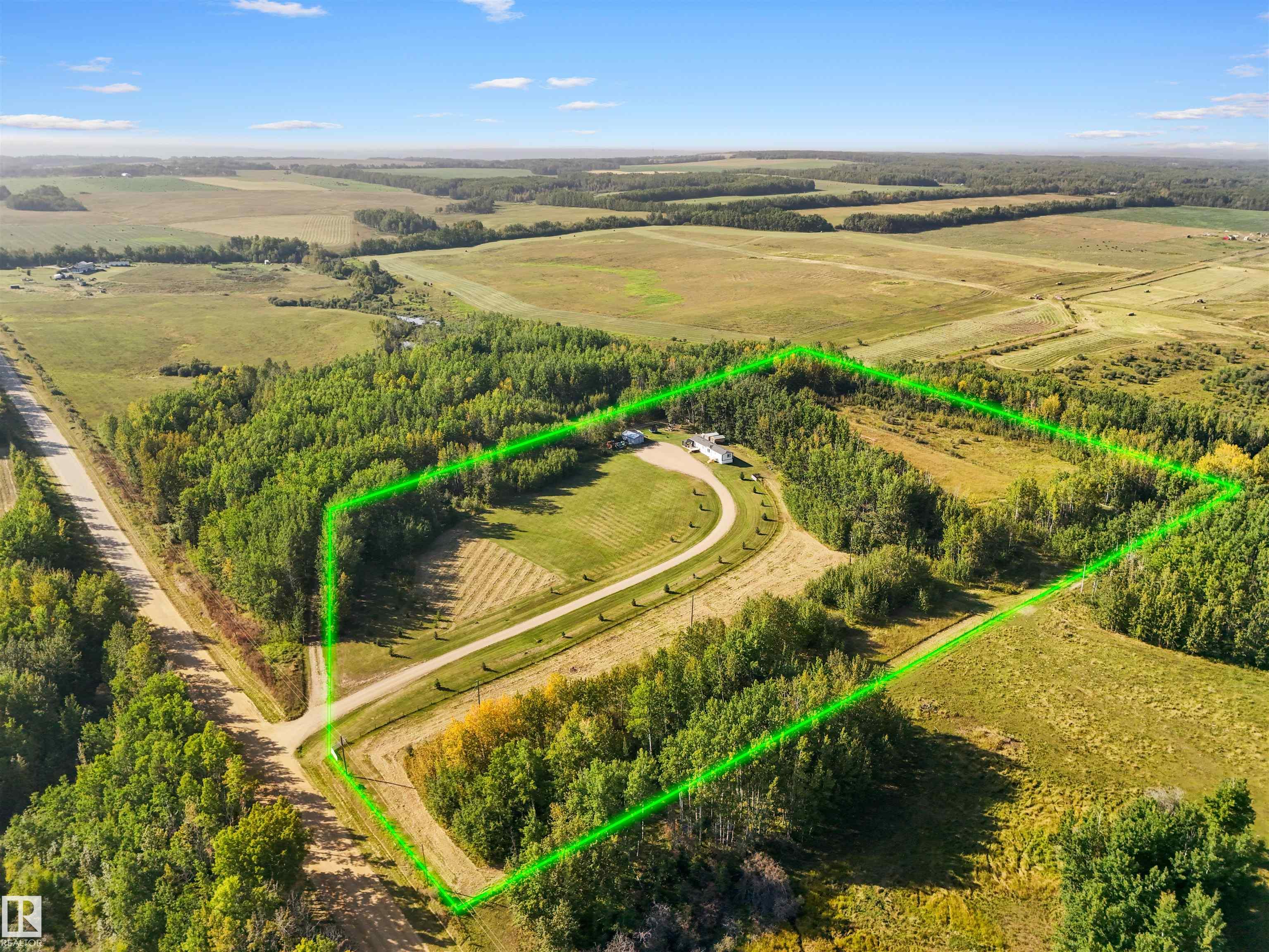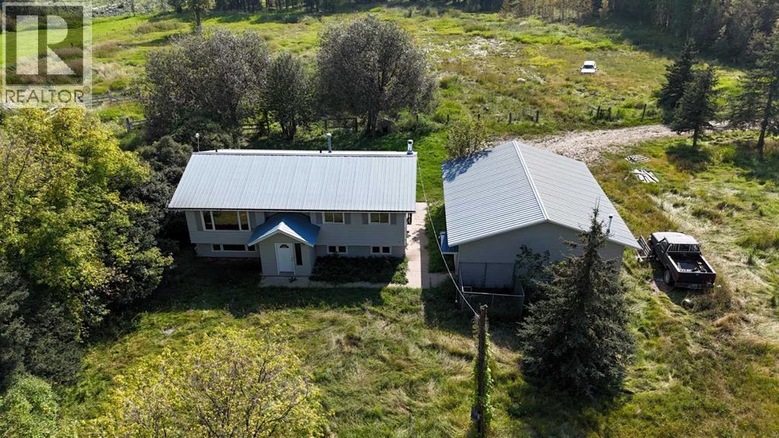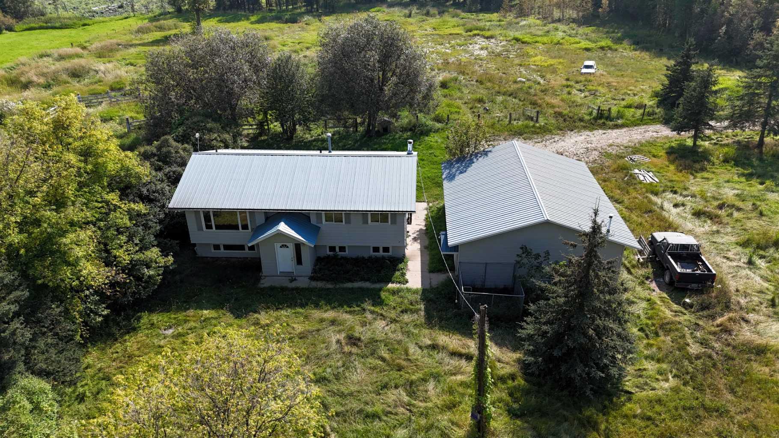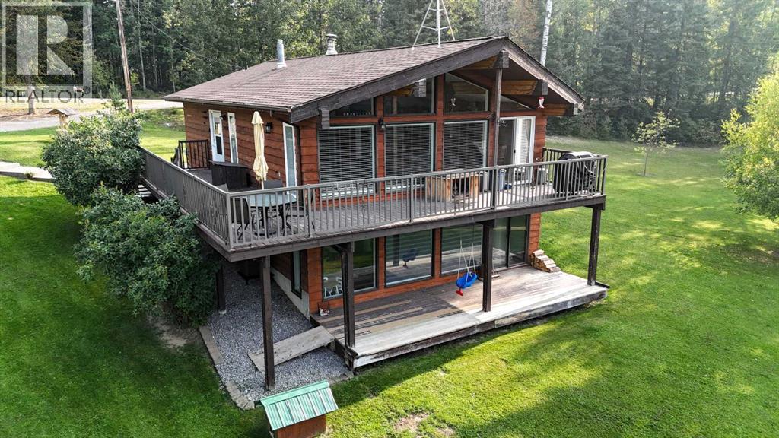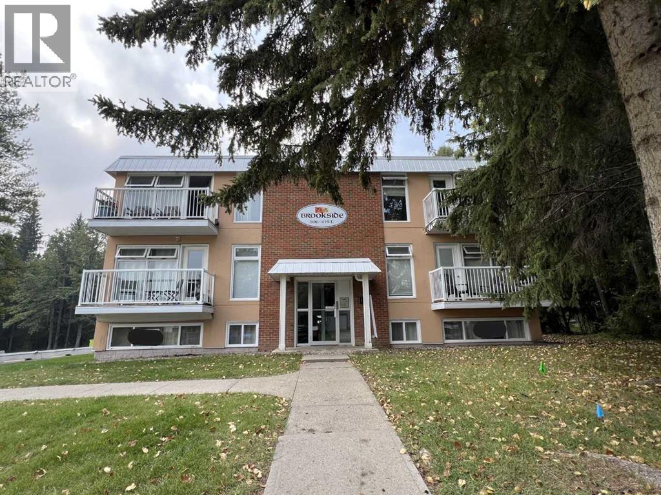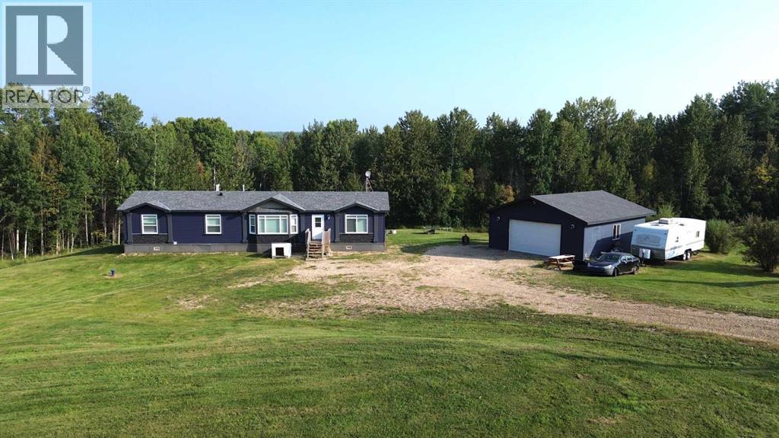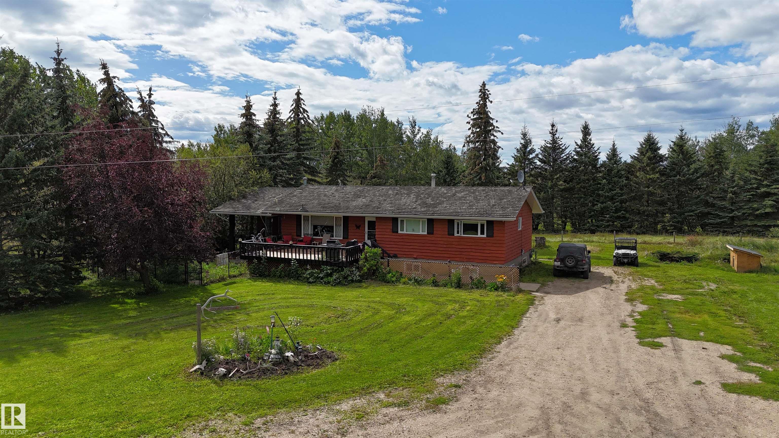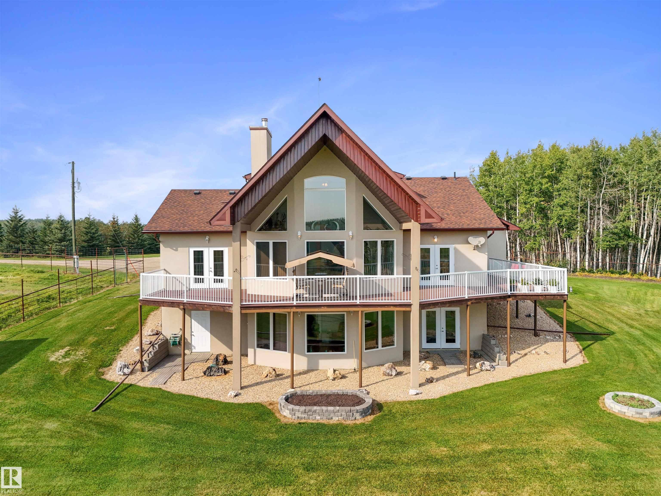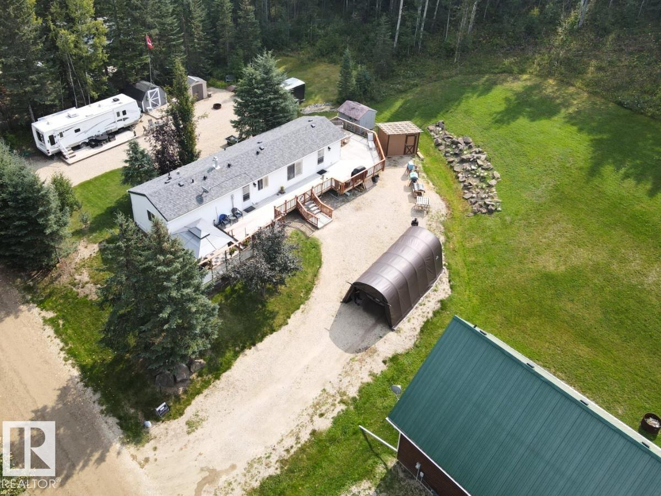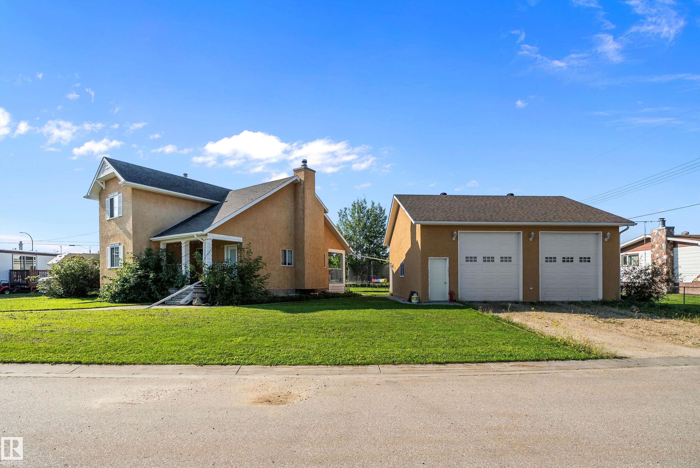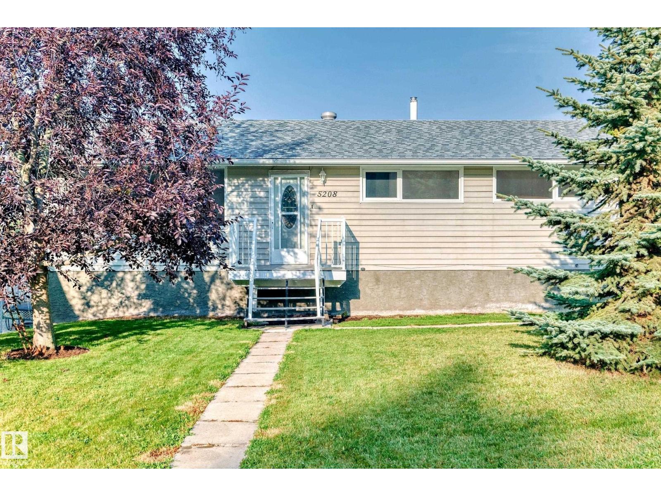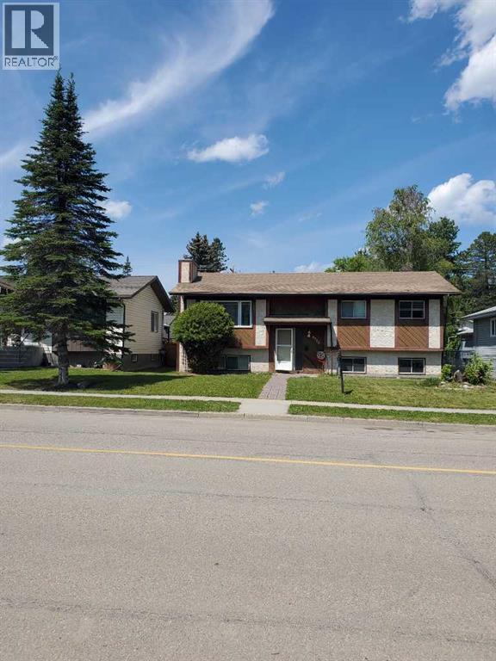
Highlights
Description
- Home value ($/Sqft)$348/Sqft
- Time on Houseful93 days
- Property typeSingle family
- Median school Score
- Year built1983
- Garage spaces2
- Mortgage payment
This spacious 5-bedroom family home is perfectly located near schools, playgrounds, and beautiful walking trails—making it an ideal choice for families seeking both comfort and convenience.The main floor features a custom oak kitchen with a dedicated dining area and patio doors leading to a large back deck—perfect for outdoor entertaining. A spacious living room provides a cozy gathering space, while the primary bedroom includes a private 2-piece ensuite. Two additional bedrooms and a full 4-piece bathroom complete the main level.The walk-out basement is fully finished with a mother-in-law suite, featuring its own kitchen, two bedrooms, a 4-piece bathroom, a generous family/games room, laundry area, and storage space—ideal for extended family or extra income opportunities.Enjoy upgraded flooring throughout with no carpet, ensuring easy maintenance and a modern touch. Outside, the fully fenced backyard offers plenty of room for kids and pets to play safely.The detached 24' x 26' garage is insulated, providing the perfect workspace or extra storage. Back alley access allows for plenty of off-street parking.This move-in-ready home has everything your family needs. (id:63267)
Home overview
- Cooling None
- Heat source Natural gas
- Heat type Forced air
- # total stories 2
- Construction materials Poured concrete
- Fencing Fence
- # garage spaces 2
- # parking spaces 4
- Has garage (y/n) Yes
- # full baths 2
- # half baths 1
- # total bathrooms 3.0
- # of above grade bedrooms 5
- Flooring Laminate, linoleum, vinyl plank
- Has fireplace (y/n) Yes
- Lot desc Landscaped, lawn
- Lot dimensions 7000
- Lot size (acres) 0.16447368
- Building size 1079
- Listing # A2227129
- Property sub type Single family residence
- Status Active
- Recreational room / games room 3.758m X 5.614m
Level: Basement - Other 3.481m X 3.834m
Level: Basement - Bedroom 3.786m X 3.734m
Level: Basement - Bathroom (# of pieces - 3) 2.234m X 1.524m
Level: Basement - Bedroom 3.328m X 3.252m
Level: Basement - Furnace 2.158m X 2.591m
Level: Basement - Bathroom (# of pieces - 2) 1.347m X 1.548m
Level: Main - Bathroom (# of pieces - 4) 1.881m X 2.262m
Level: Main - Bedroom 3.453m X 2.414m
Level: Main - Kitchen 3.328m X 2.719m
Level: Main - Dining room 3.353m X 2.896m
Level: Main - Primary bedroom 3.353m X 3.911m
Level: Main - Bedroom 3.453m X 2.515m
Level: Main - Living room 4.471m X 3.987m
Level: Main
- Listing source url Https://www.realtor.ca/real-estate/28411923/4730-9-avenue-edson
- Listing type identifier Idx

$-1,000
/ Month

