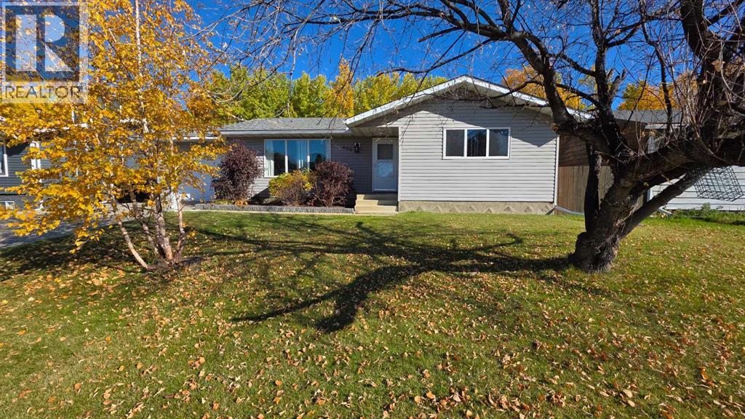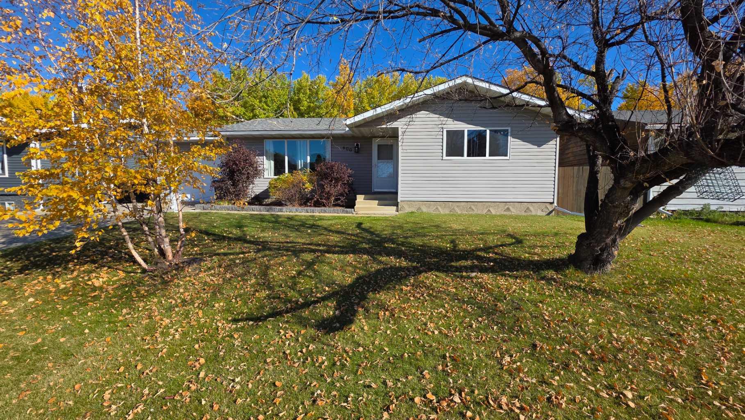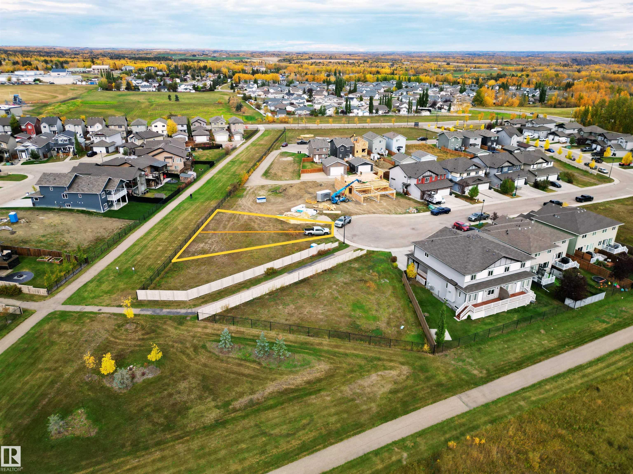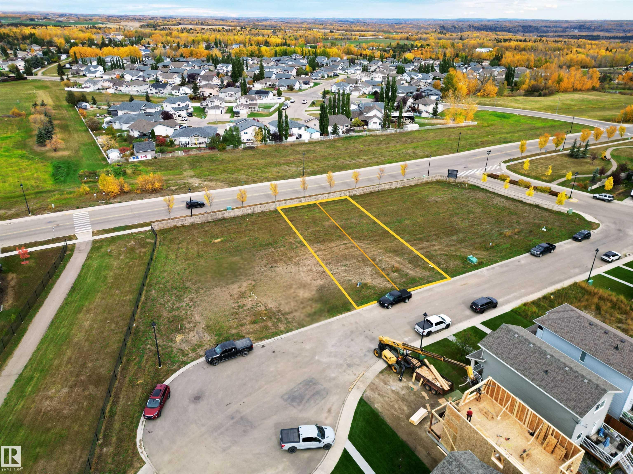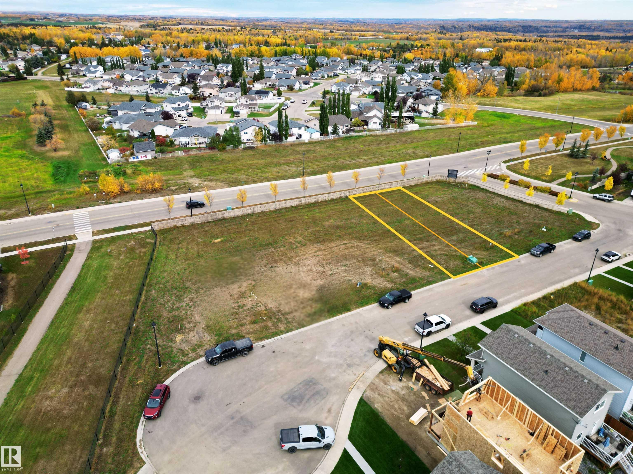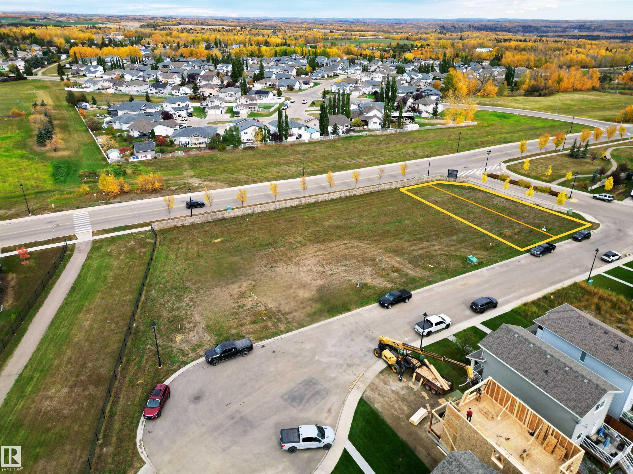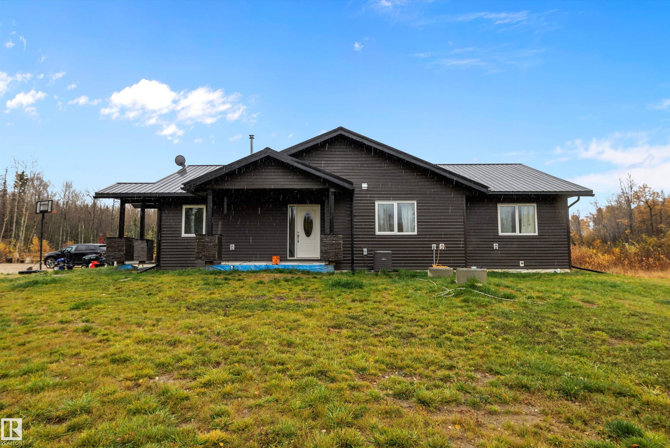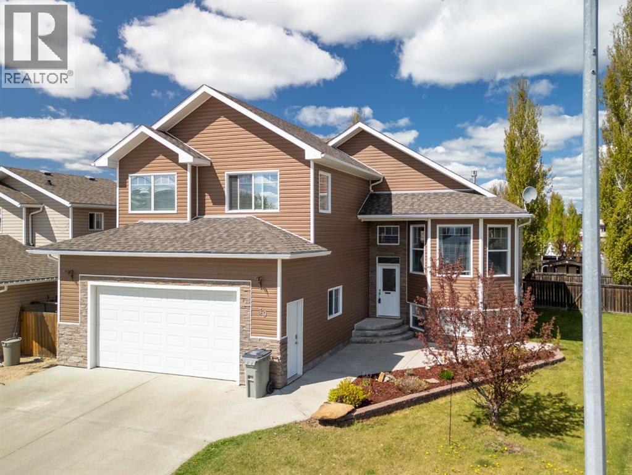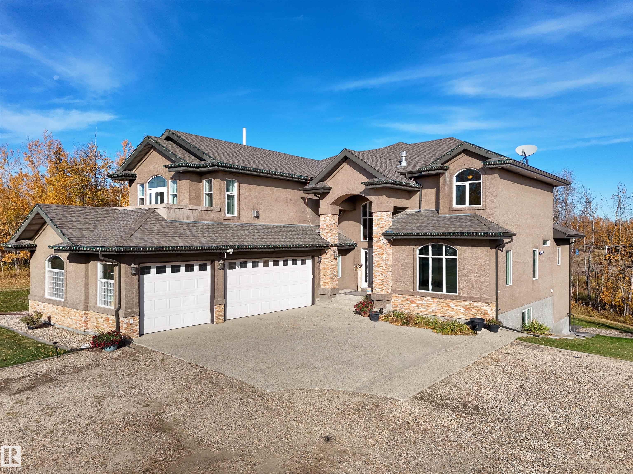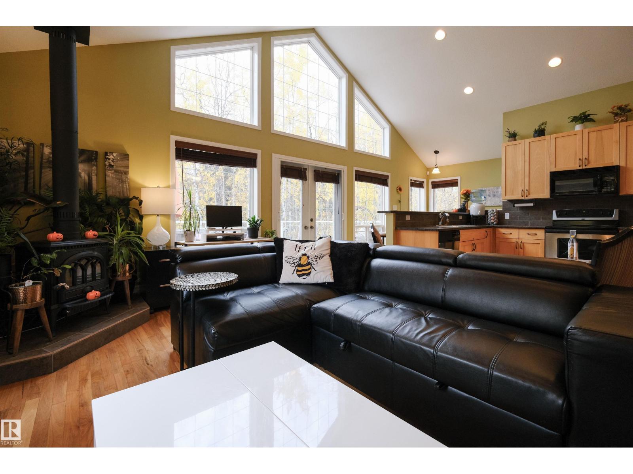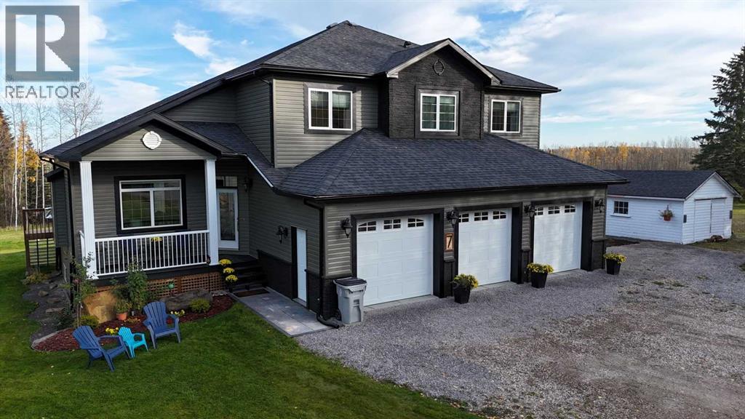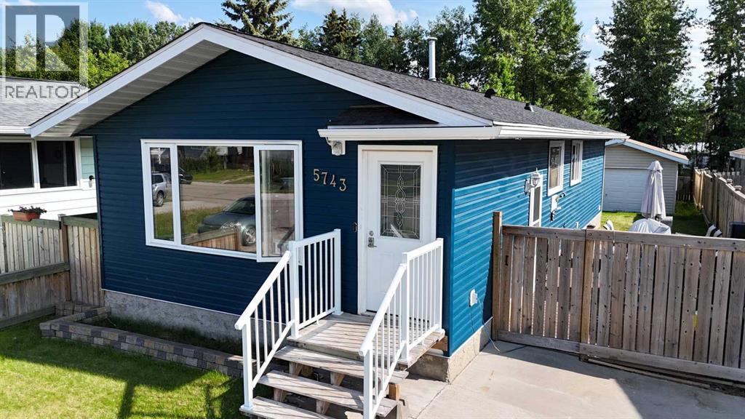
Highlights
Description
- Home value ($/Sqft)$299/Sqft
- Time on Houseful208 days
- Property typeSingle family
- StyleBungalow
- Median school Score
- Year built1981
- Garage spaces1
- Mortgage payment
This 5 bedroom family home has been very well maintained over the years. Located in family friendly Westhaven, close to schools. This home has a great floor plan with 3 bedrooms up, ideal for a family. Living room has gleaming hardwood floors and a large window allowing for plenty of natural light. Kitchen is well appointed with newer stainless steel appliances and white cabinets. The basement is home to two spacious bedrooms, a 3 PC bathroom and a huge recreation room. This home is deceivingly spacious, not one square foot of wasted space. Upgrades include: shingles and siding, eavestrough, windows in 2022, hot water tank in 2021, Furnace (2009, new motherboard in 2025). Detached workshop/storage space offers plenty of storage options for all your toys. (id:63267)
Home overview
- Cooling None
- Heat type Forced air
- # total stories 1
- Construction materials Wood frame
- Fencing Fence
- # parking spaces 2
- # full baths 2
- # total bathrooms 2.0
- # of above grade bedrooms 5
- Flooring Carpeted, ceramic tile, hardwood, laminate, linoleum
- Subdivision Edson
- Lot dimensions 4724
- Lot size (acres) 0.11099624
- Building size 996
- Listing # A2202817
- Property sub type Single family residence
- Status Active
- Bedroom 2.795m X 3.149m
Level: Basement - Bathroom (# of pieces - 3) Measurements not available
Level: Basement - Bedroom 2.515m X 4.267m
Level: Basement - Recreational room / games room 5.563m X 6.453m
Level: Basement - Laundry 3.429m X 2.896m
Level: Basement - Dining room 4.243m X 3.1m
Level: Main - Bedroom 3.225m X 2.819m
Level: Main - Bedroom 2.539m X 2.819m
Level: Main - Primary bedroom 3.225m X 3.834m
Level: Main - Living room 4.749m X 3.658m
Level: Main - Bathroom (# of pieces - 4) 1.5m X 3.024m
Level: Main - Kitchen 2.719m X 2.414m
Level: Main
- Listing source url Https://www.realtor.ca/real-estate/28052921/5743-9-avenue-edson-edson
- Listing type identifier Idx

$-795
/ Month

