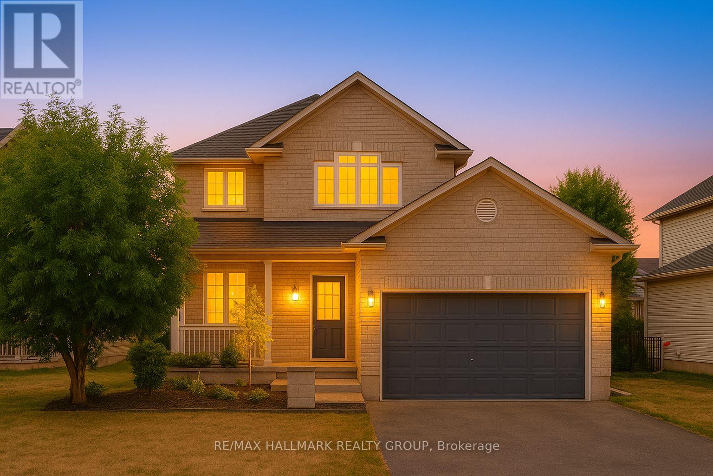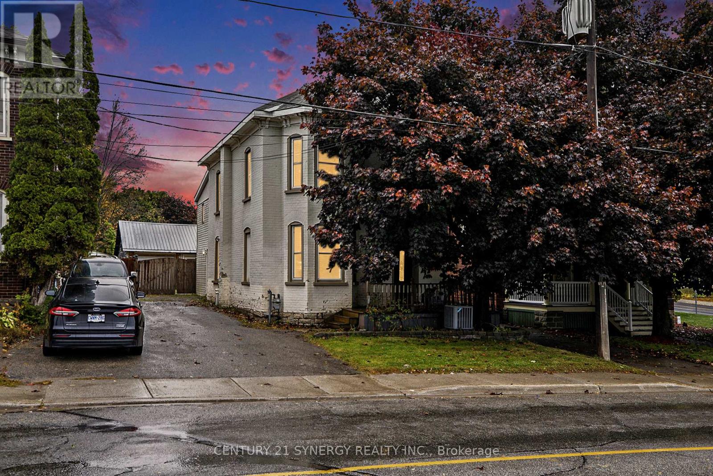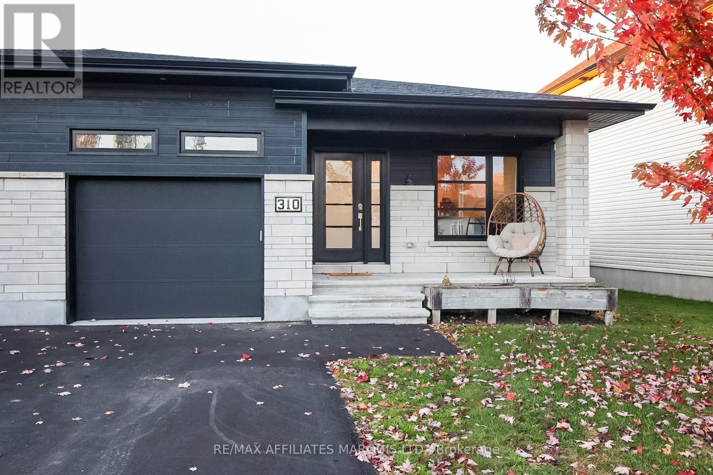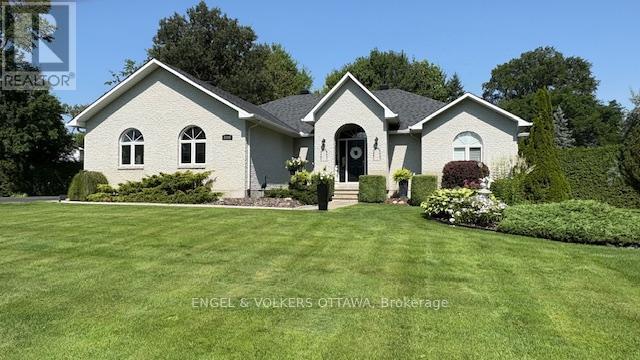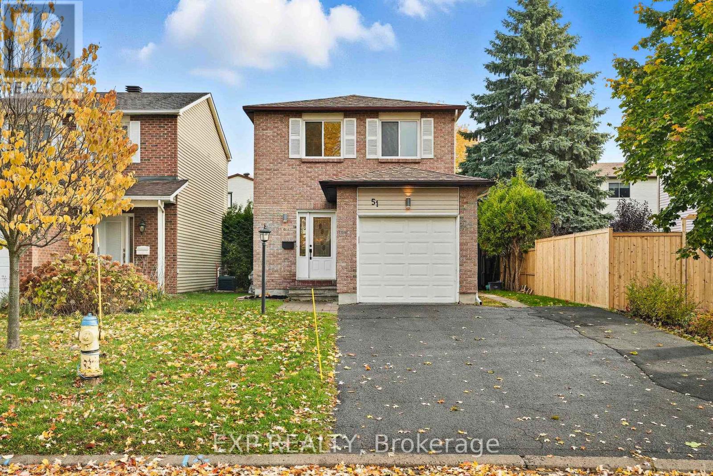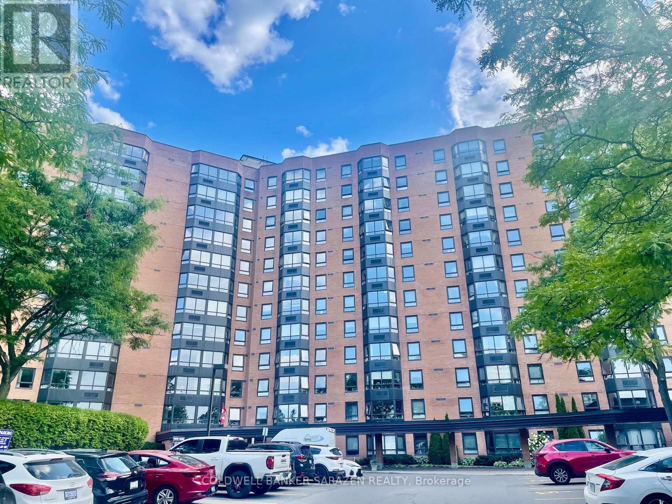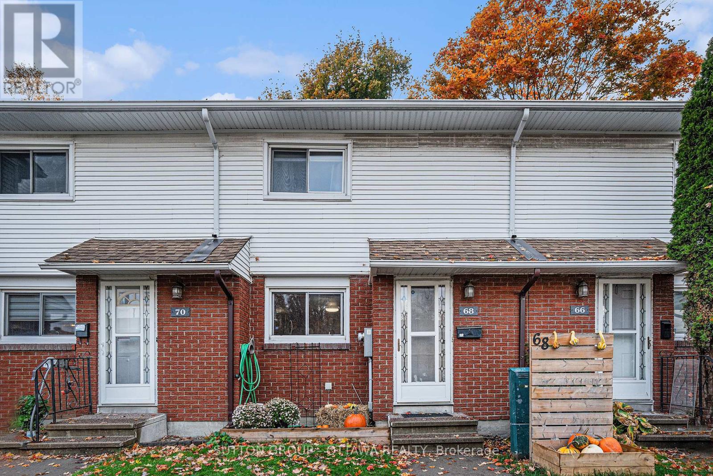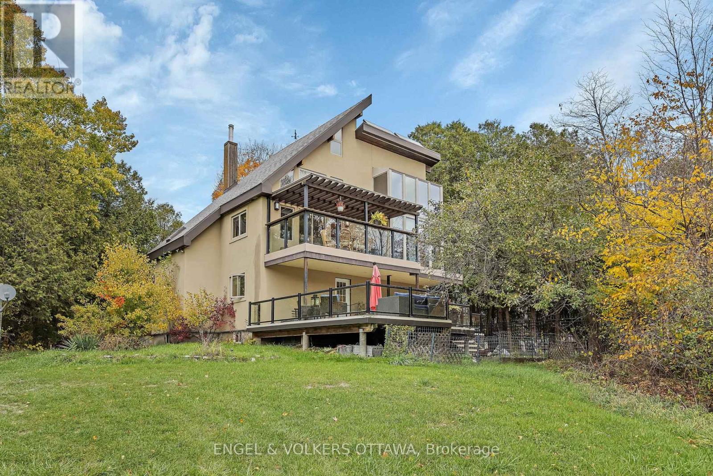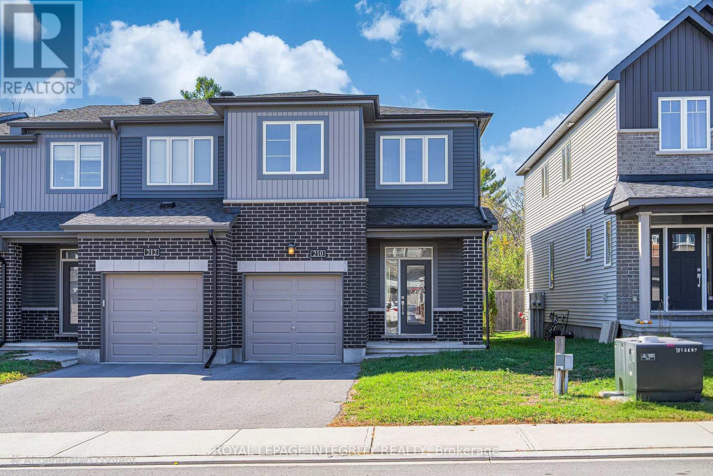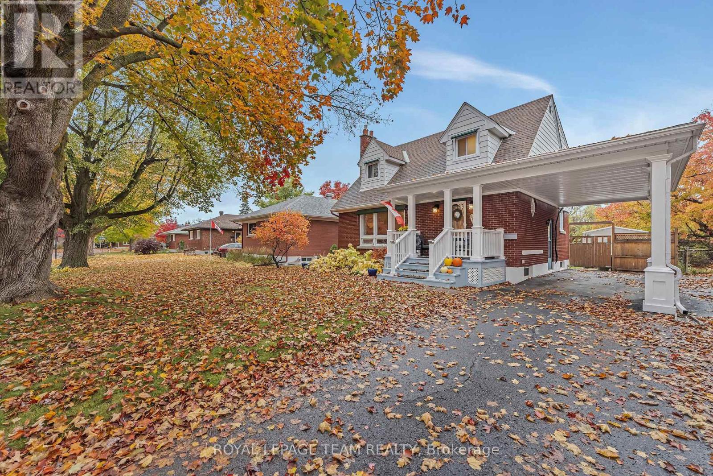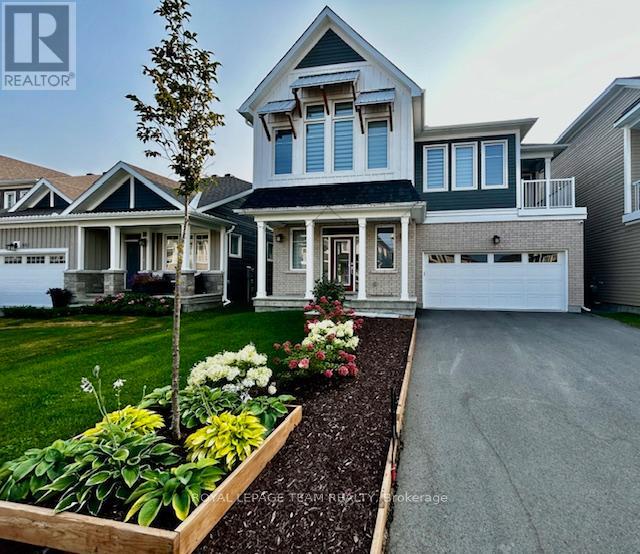- Houseful
- ON
- Edwardsburgh/Cardinal
- K0E
- 1025 Hyndman Rd
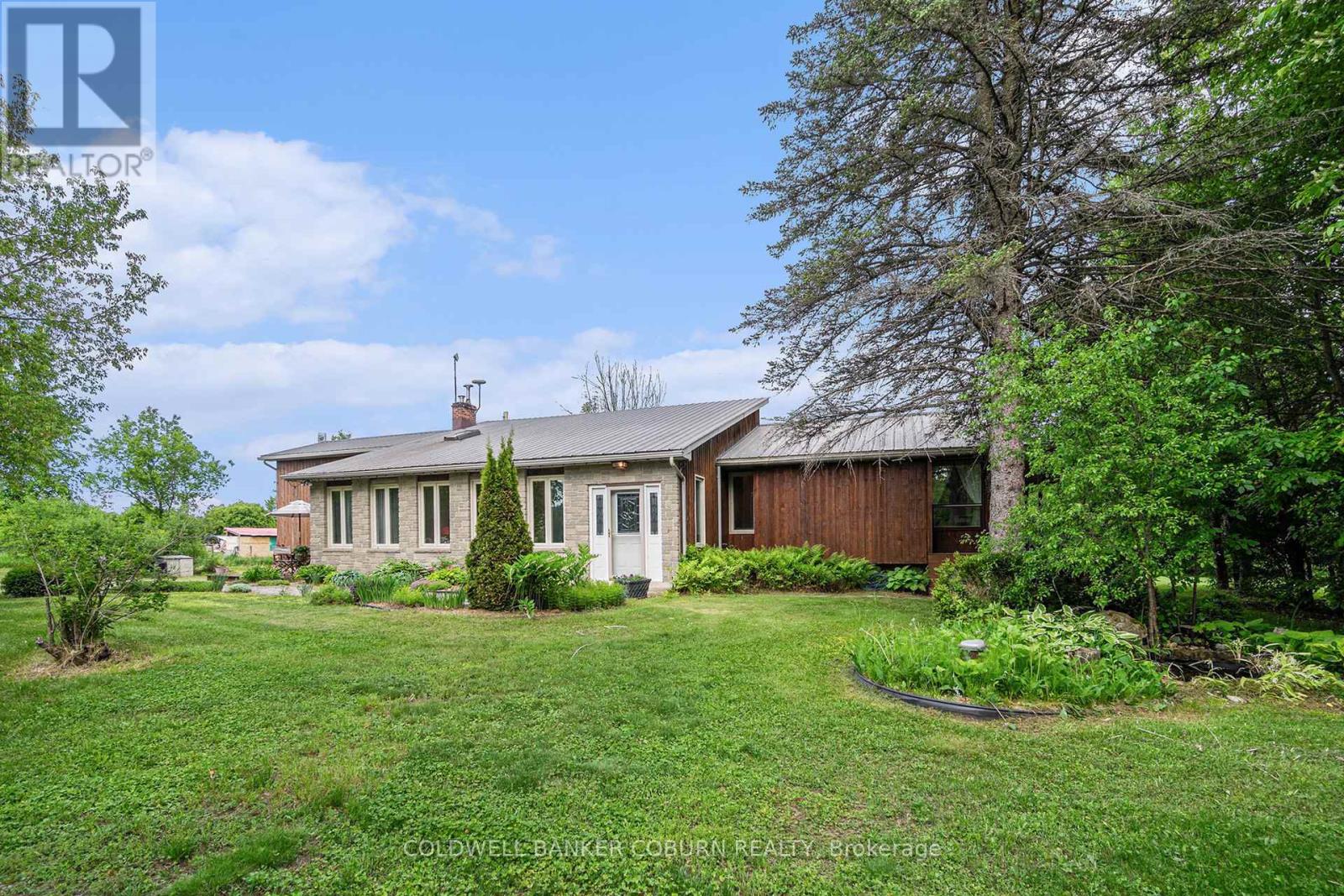
1025 Hyndman Rd
1025 Hyndman Rd
Highlights
Description
- Time on Houseful137 days
- Property typeSingle family
- StyleBungalow
- Median school Score
- Mortgage payment
Welcome to 1025 Hyndman Road. This 4 bedroom bungalow is conveniently located just minutes from Kemptville, on over 40 acres offers a mixed of cleared and bush lands. The Nation River flows along the back of the property. Come and enjoy this spacious country home. The covered, partial wrap around porch and backyard patio are perfect for enjoying summer. The 4th bedroom is located at the east end of the house near the office and second bathroom. It might make a great teen retreat or private area for extended family. There's a spacious carport, bright sunroom, family and living rooms. The full basement is unfinished providing a blank slate with many possibilities. Laundry is in the basement. Steel Roof aprox/93, HWT/25. Taxes are based on Managed Forest Program. Severance may be possible, buyer to do their due diligence. Book your showing today. (id:63267)
Home overview
- Cooling Central air conditioning
- Heat source Oil
- Heat type Forced air
- Sewer/ septic Septic system
- # total stories 1
- # parking spaces 8
- Has garage (y/n) Yes
- # full baths 2
- # half baths 1
- # total bathrooms 3.0
- # of above grade bedrooms 4
- Has fireplace (y/n) Yes
- Subdivision 807 - edwardsburgh/cardinal twp
- Lot size (acres) 0.0
- Listing # X12194045
- Property sub type Single family residence
- Status Active
- 4th bedroom 3.5m X 2.91m
Level: 2nd - Laundry 16.78m X 7.8m
Level: Basement - Bathroom 1.57m X 2.76m
Level: Main - Dining room 4m X 4.08m
Level: Main - Sunroom 6.98m X 2.93m
Level: Main - 3rd bedroom 3.4m X 2.98m
Level: Main - Bedroom 3.77m X 4.2m
Level: Main - Office 3.5m X 4.04m
Level: Main - Eating area 3.53m X 2.9m
Level: Main - 2nd bedroom 3.77m X 3.7m
Level: Main - 2nd bedroom 3.49m X 2.96m
Level: Main - Kitchen 3.19m X 3.21m
Level: Main - Family room 3.5m X 5.15m
Level: Main - Foyer 2.02m X 3.7m
Level: Main
- Listing source url Https://www.realtor.ca/real-estate/28411788/1025-hyndman-road-edwardsburghcardinal-807-edwardsburghcardinal-twp
- Listing type identifier Idx

$-2,067
/ Month

