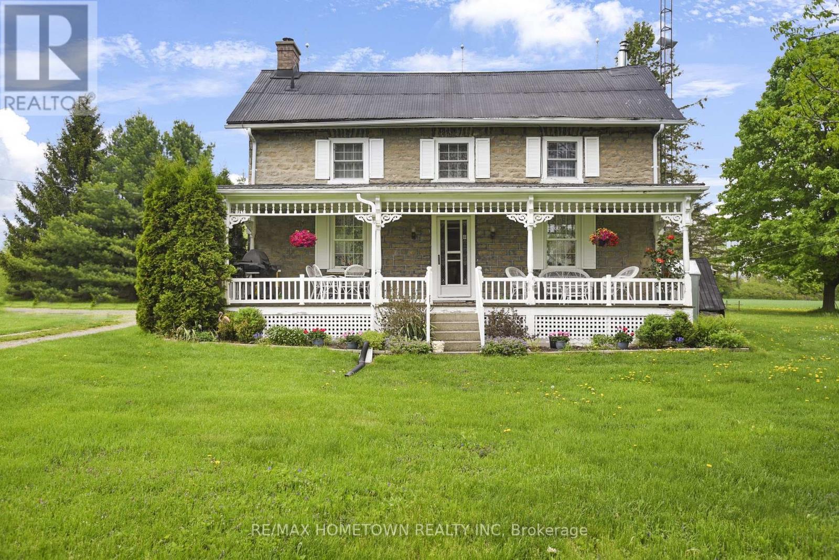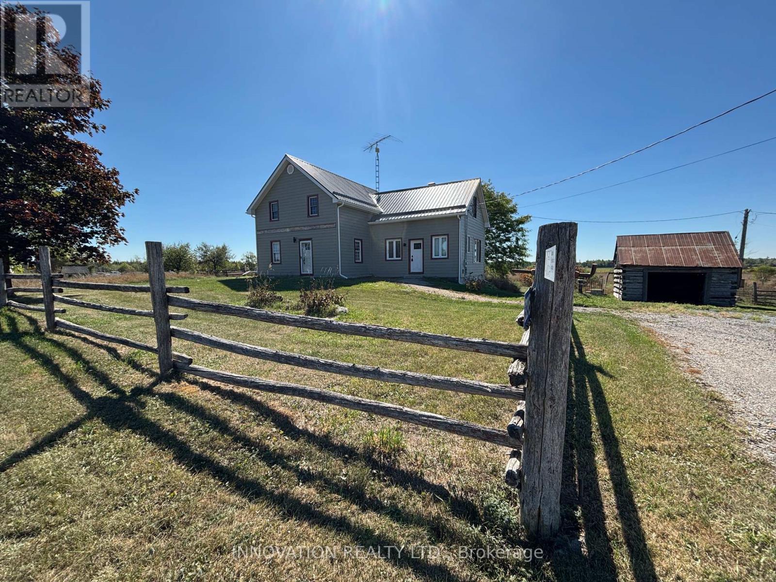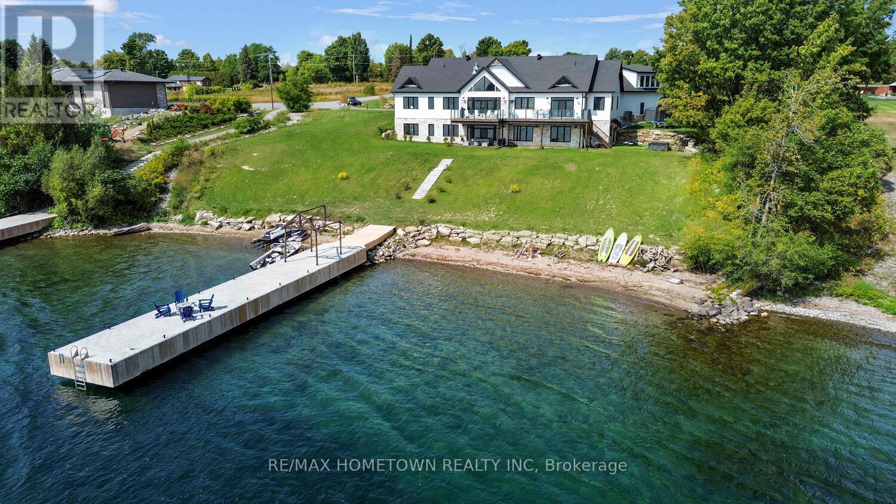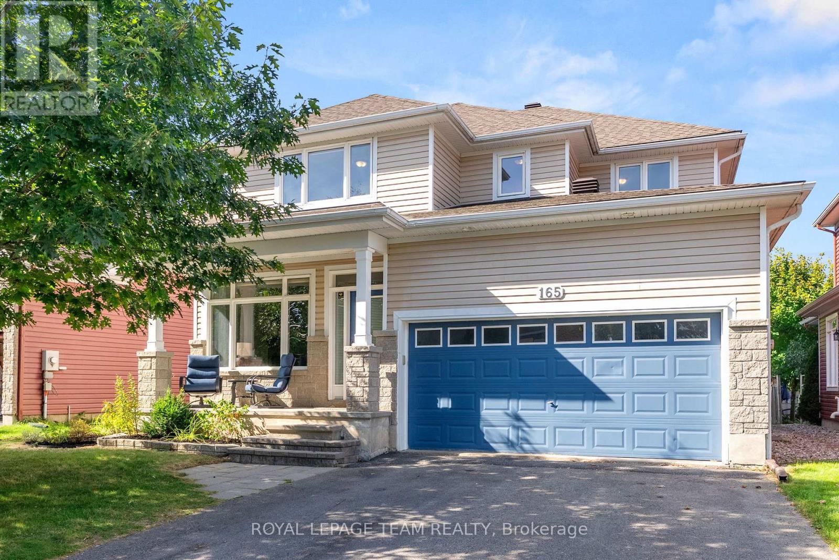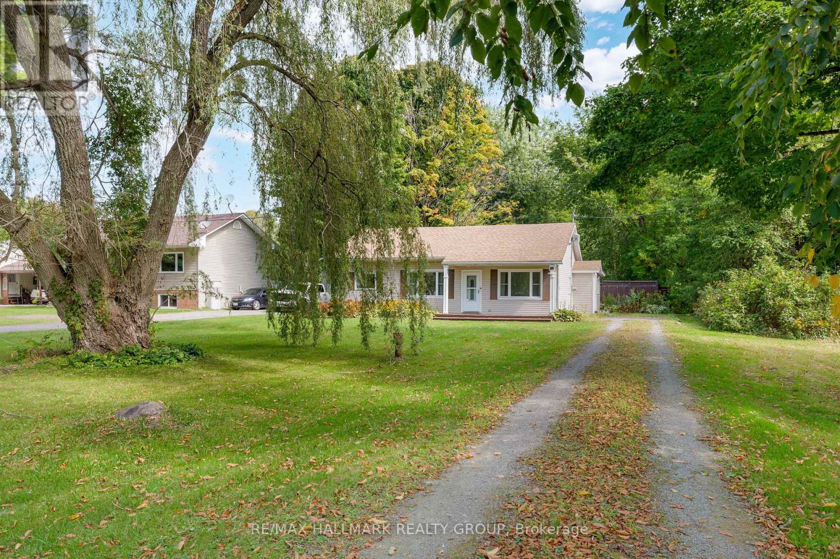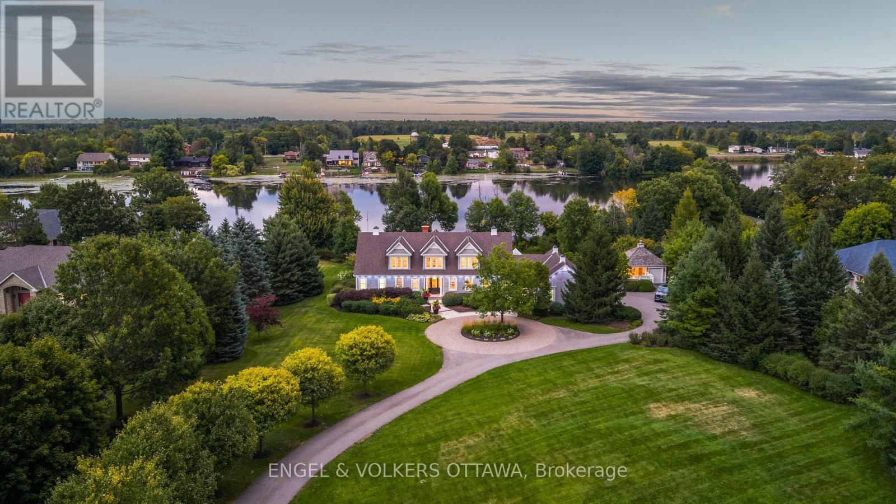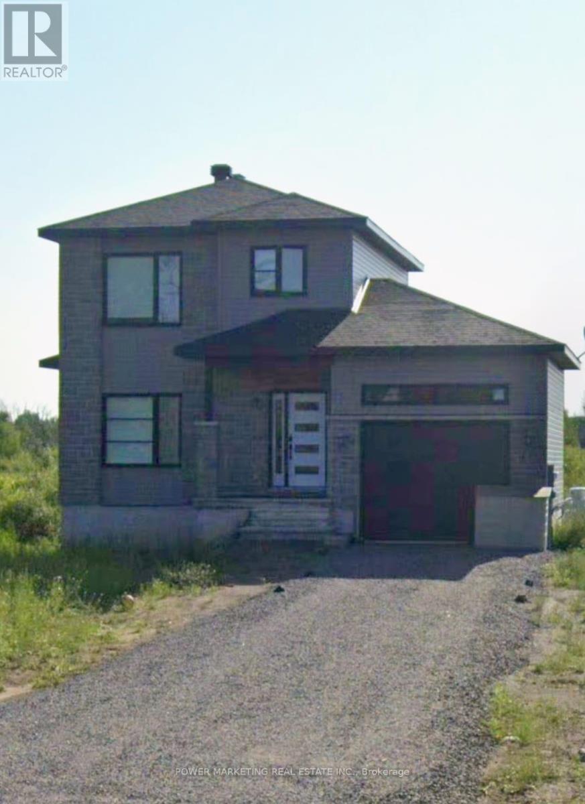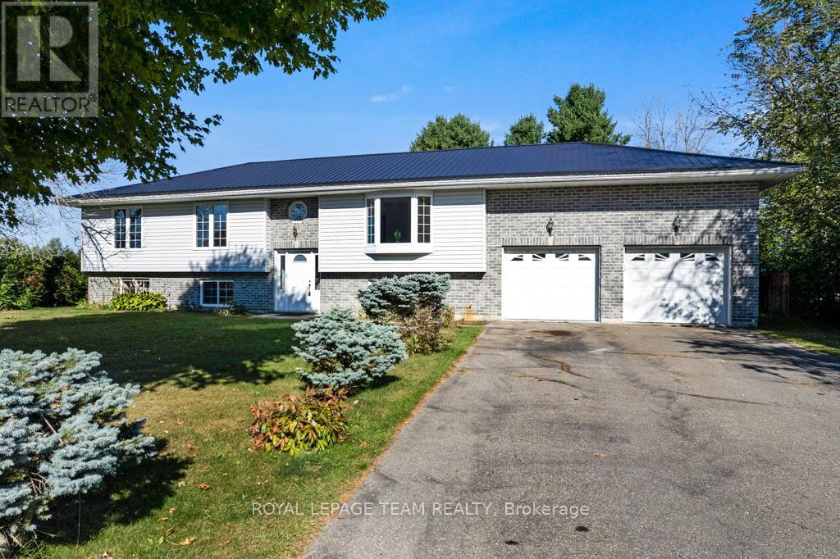- Houseful
- ON
- Edwardsburgh/Cardinal
- K0E
- 11 Sutton Dr
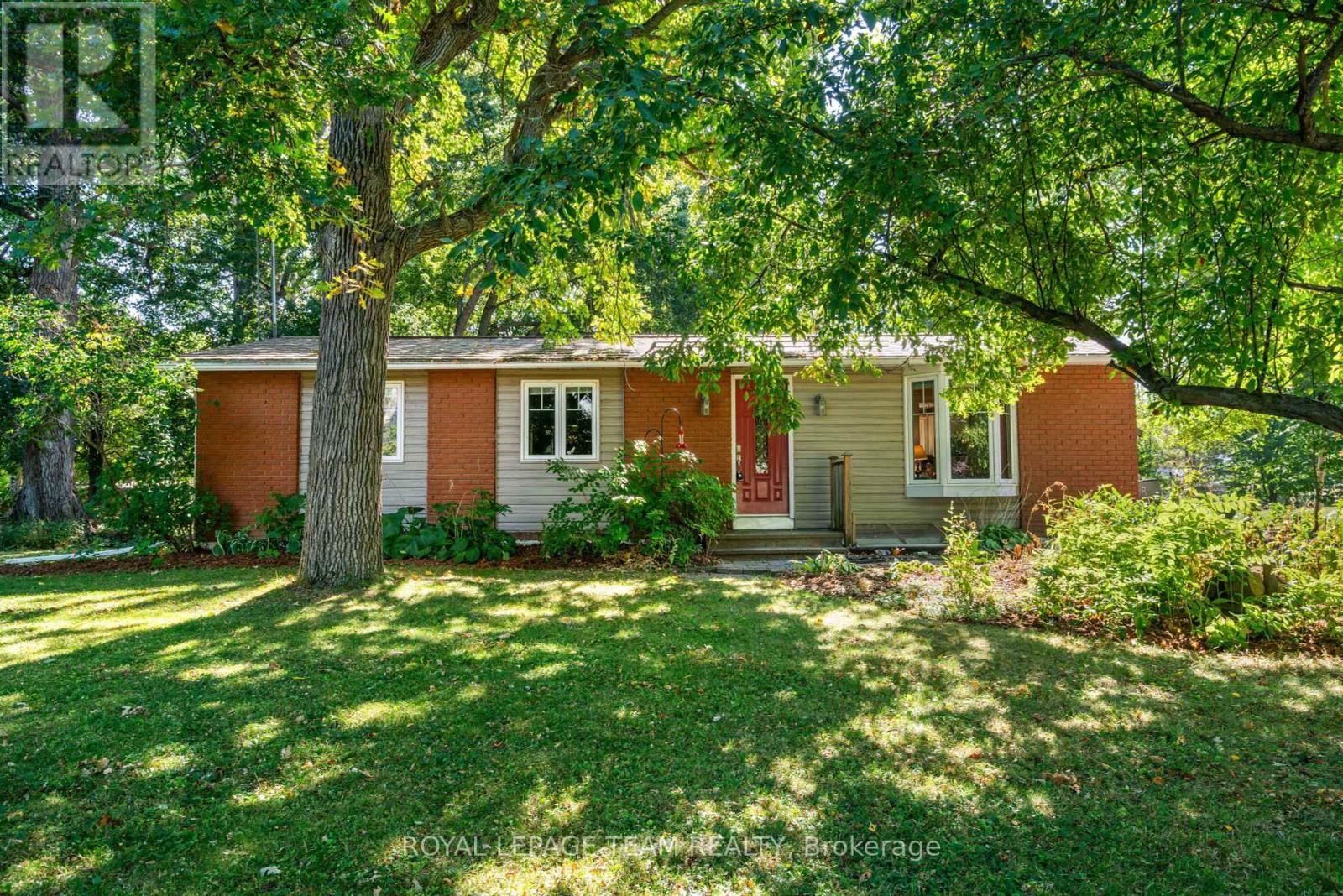
Highlights
Description
- Time on Housefulnew 2 hours
- Property typeSingle family
- StyleBungalow
- Median school Score
- Mortgage payment
Welcome to this well-loved and carefully maintained bungalow, located on a dead end street just minutes from the scenic St. Lawrence River in Johnstown.This 2+1 bedroom, 2 full bathroom home is full of charm and functionality, with thoughtful updates throughout. Step into the bright, eat-in kitchen that was top-of-the-line in its day, featuring an abundance of cupboards with convenient pull-outs, still incredibly functional with tons of storage for all your cooking essentials.The main floor offers laundry on the main level, with patio doors that lead directly to the backyard. The very spacious primary bedroom comes complete with a walk-in closet and a newly renovated modern ensuite, featuring a sleek stand-up shower.The fully finished basement provides even more living space, including a third bedroom, cozy family room, and a versatile hobby room perfect for crafts, a home gym, or office.Outside, enjoy a superb oversized lot with mature trees including a crab apple tree, complete with a 12x16 Amish style shed, gazebo, and deck perfect for entertaining or simply relaxing. The property also comes equipped with a water softener, water filtration system for iron, and sump pump for peace of mind. All window coverings and existing light fixtures are included.The location can't be beat just steps to the Community Centre, park, and pool, and minutes from the St. Lawrence River. Plus, you're only minutes to the U.S. border and a quick 45 minutes to Ottawa. This home truly offers comfort, convenience, and a great lifestyle ready for its next chapter! (id:63267)
Home overview
- Cooling Central air conditioning
- Heat source Natural gas
- Heat type Forced air
- Sewer/ septic Septic system
- # total stories 1
- # parking spaces 4
- # full baths 2
- # total bathrooms 2.0
- # of above grade bedrooms 3
- Community features School bus
- Subdivision 807 - edwardsburgh/cardinal twp
- Directions 2087523
- Lot size (acres) 0.0
- Listing # X12407724
- Property sub type Single family residence
- Status Active
- Utility 3.39m X 2.58m
Level: Basement - Family room 6.58m X 3.05m
Level: Basement - Recreational room / games room 3.2m X 6.82m
Level: Basement - Bedroom 3.26m X 4.21m
Level: Basement - Dining room 3.34m X 2.06m
Level: Main - Bathroom 2.36m X 1.49m
Level: Main - Laundry 2.31m X 1.99m
Level: Main - Living room 3.38m X 5.8m
Level: Main - 2nd bedroom 3.35m X 3.05m
Level: Main - Bathroom 1.83m X 2.45m
Level: Main - Kitchen 3.34m X 3.43m
Level: Main - Primary bedroom 3.36m X 5.1m
Level: Main
- Listing source url Https://www.realtor.ca/real-estate/28871597/11-sutton-drive-edwardsburghcardinal-807-edwardsburghcardinal-twp
- Listing type identifier Idx

$-1,226
/ Month

