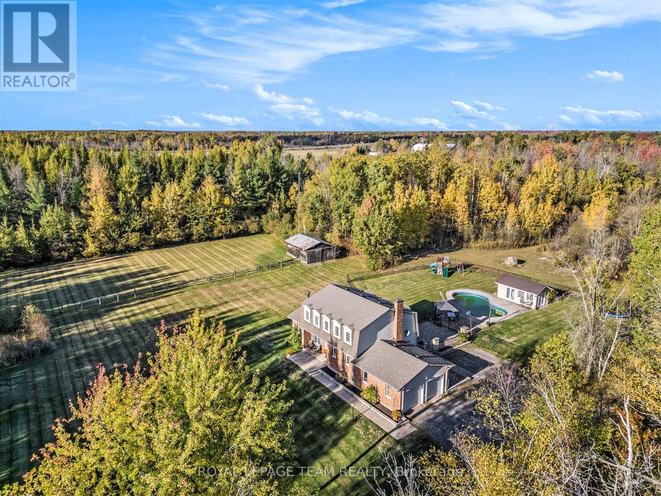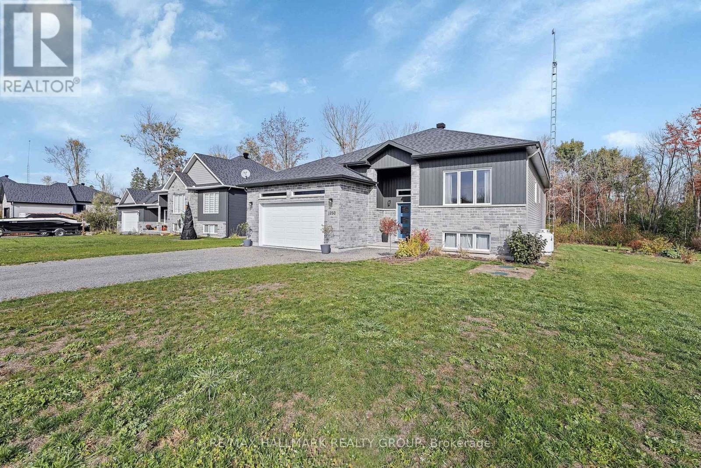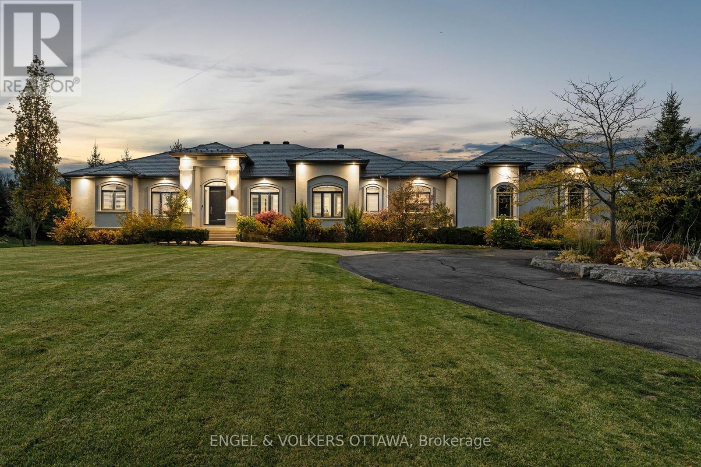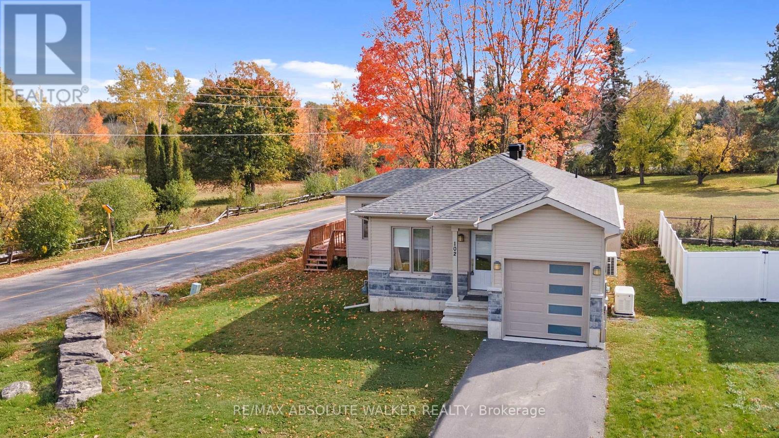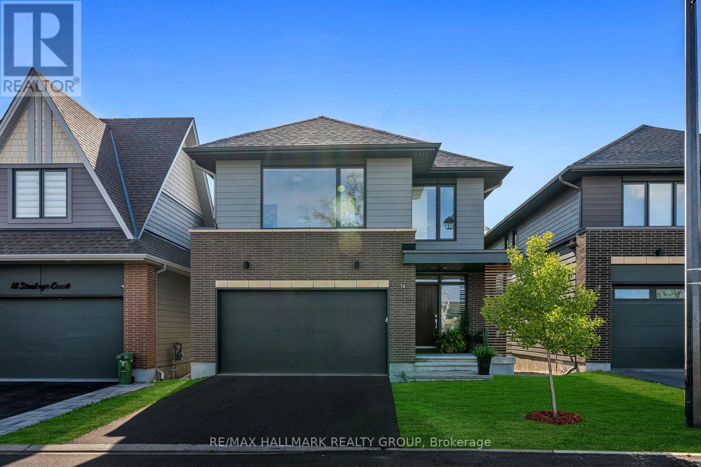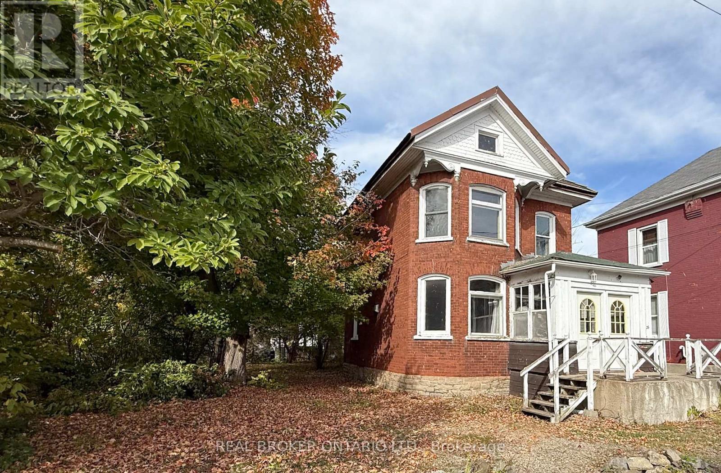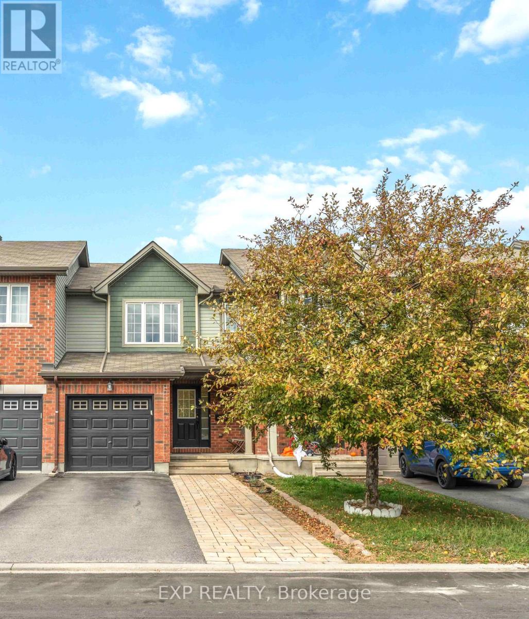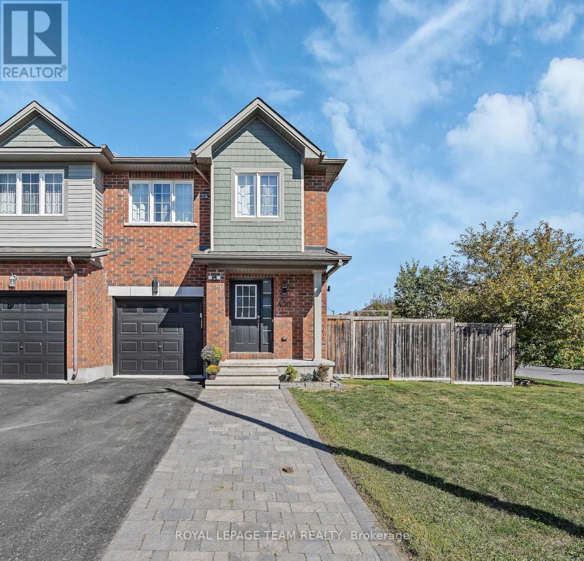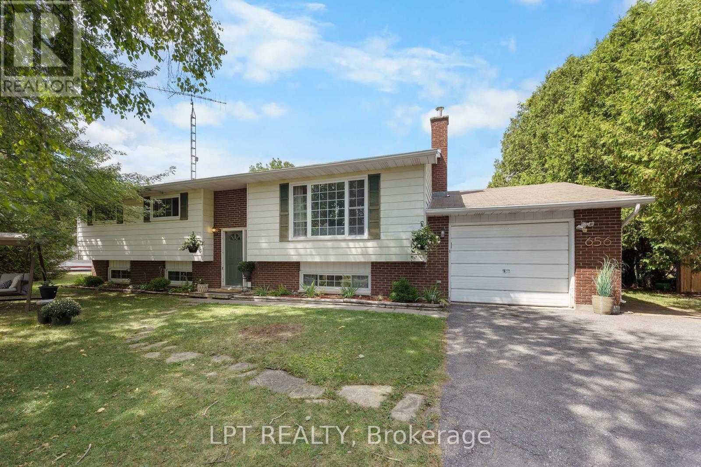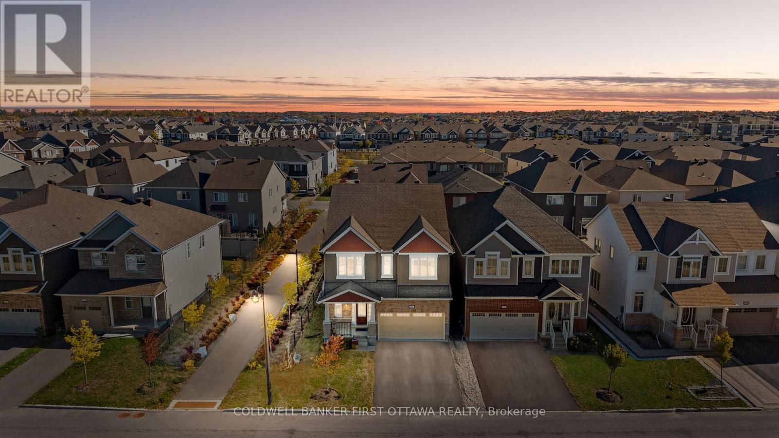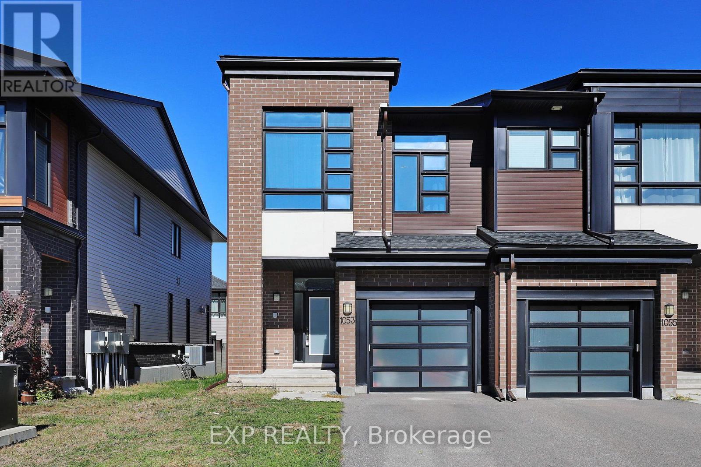- Houseful
- ON
- Edwardsburgh/Cardinal
- K0E
- 1522 Pittston Rd
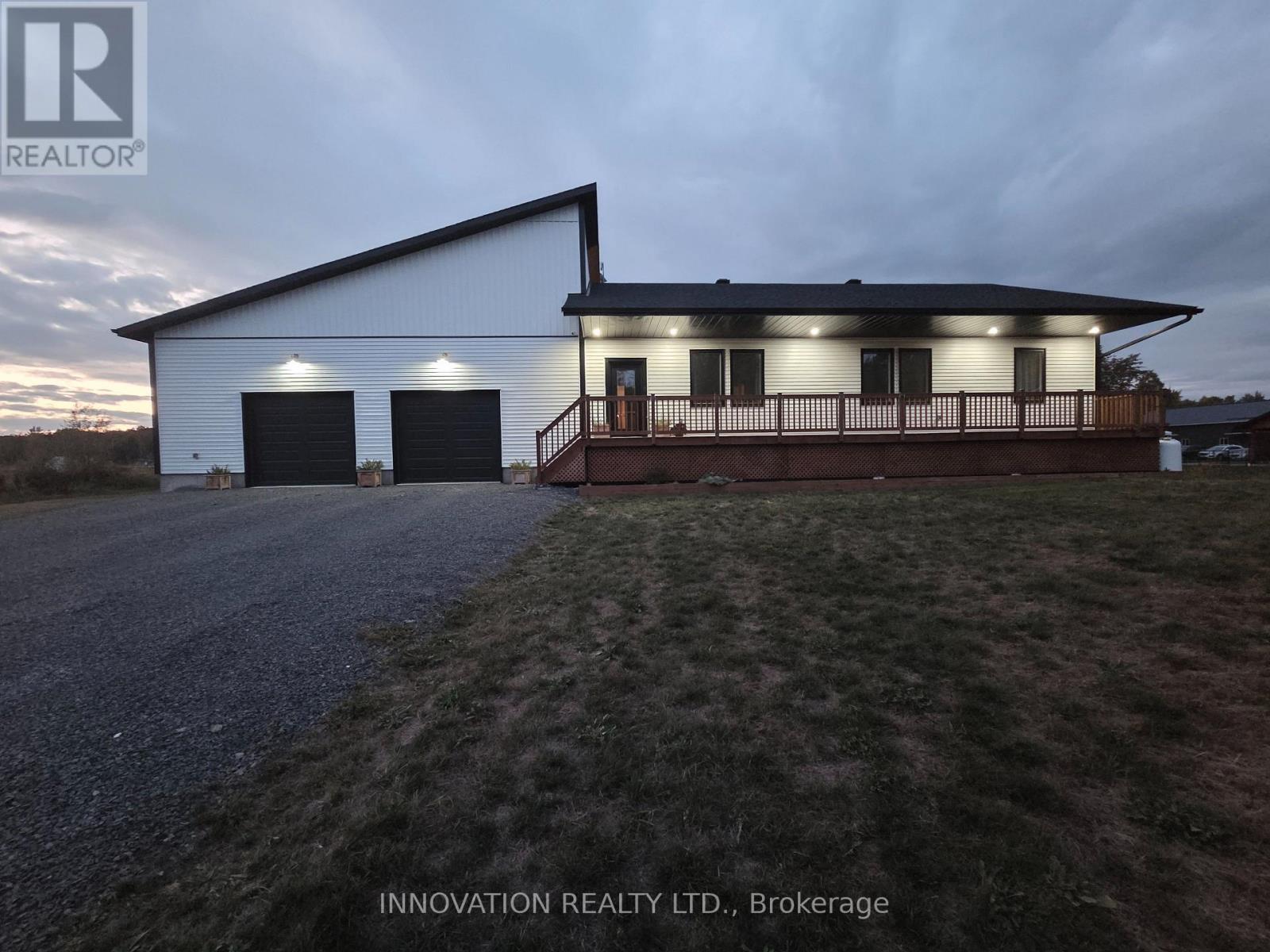
Highlights
Description
- Time on Houseful31 days
- Property typeSingle family
- StyleRaised bungalow
- Median school Score
- Mortgage payment
Discover the enchanting charm of this stunning 2023 bungalow, nestled just moments from the quaint village of Spencerville, Ontario. This inviting home blends modern conveniences with a true Scandinavian feel, creating a sanctuary for relaxation and joy. As you step inside, you're greeted by a fluid open-concept design, where sunlight dances across the spacious living area. The heart of the home, the contemporary kitchen features sleek countertops and top-of-the-line stainless steel appliances, perfect for your culinary adventures. Imagine hosting memorable family dinners in the adjoining dining space, where every meal transforms into a cherished occasion. Retreat to the luxurious primary bedroom, complete with a his and hers walk-in closet and private en-suite bathroom designed for ultimate tranquillity. Two additional bedrooms offer versatile living options, ideal for children, guests, or a stylish home office. All rooms provide interior insulation to keep the noise down while working from home or entertaining. Each bathroom reflects modern design, seamlessly blending comfort with style.The unspoiled basement, with under-slab insulation, is massive, allowing for extra bedrooms and a vast recreation area. The Garage is oversized and insulated, and the heat pump is backed up by a propane furnace. Your outdoor personal oasis, where the open landscape, framed by woods, provides a picturesque setting for outdoor gatherings. Enjoy summer afternoons in the vast yard, host barbecues, or gather around the fire pit under the stars. Conveniently located just 45 minutes from Ottawa and 1 hour from Kingston, and a brief 30-minute drive to Cornwall, this bungalow combines the serenity of country living with easy access to urban amenities. This 2023 bungalow isn't just a house; it's a lifestyle waiting to be embraced. Experience the perfect blend of comfort, style, and nature. Your dream home in Spencerville is calling! Day Prior Notice for showings. 24 Hr irrevocable on offers (id:63267)
Home overview
- Cooling Central air conditioning
- Heat source Electric
- Heat type Heat pump
- Sewer/ septic Septic system
- # total stories 1
- # parking spaces 10
- Has garage (y/n) Yes
- # full baths 2
- # total bathrooms 2.0
- # of above grade bedrooms 3
- Subdivision 807 - edwardsburgh/cardinal twp
- Lot size (acres) 0.0
- Listing # X12416458
- Property sub type Single family residence
- Status Active
- Bathroom 4.12m X 1.82m
Level: Ground - Kitchen 6.03m X 3.15m
Level: Ground - Other 3.92m X 2.98m
Level: Ground - Bathroom 3.35m X 1.51m
Level: Ground - Foyer 3.96m X 2.22m
Level: Ground - Dining room 6.03m X 2.75m
Level: Ground - Primary bedroom 4.81m X 4.15m
Level: Ground - 2nd bedroom 4.66m X 3.06m
Level: Ground - Living room 6.71m X 4.31m
Level: Ground - 3rd bedroom 4.66m X 3.07m
Level: Ground - Utility 6.01m X 2.74m
Level: Lower - Recreational room / games room 13.96m X 10.27m
Level: Lower
- Listing source url Https://www.realtor.ca/real-estate/28890428/1522-pittston-road-edwardsburghcardinal-807-edwardsburghcardinal-twp
- Listing type identifier Idx

$-1,920
/ Month

