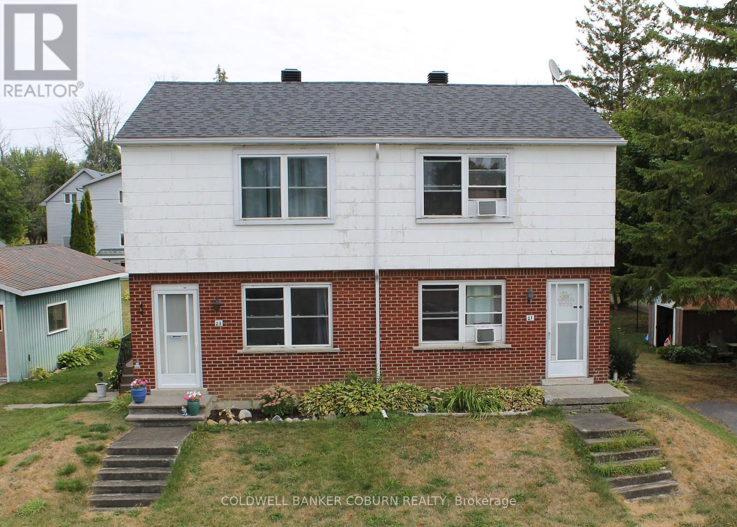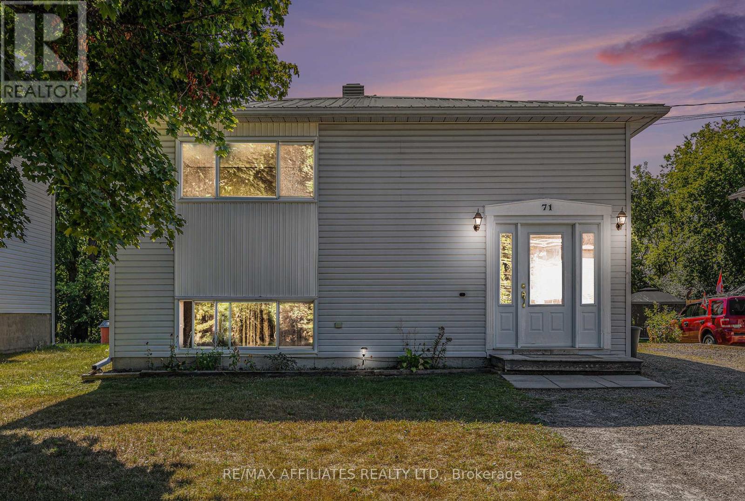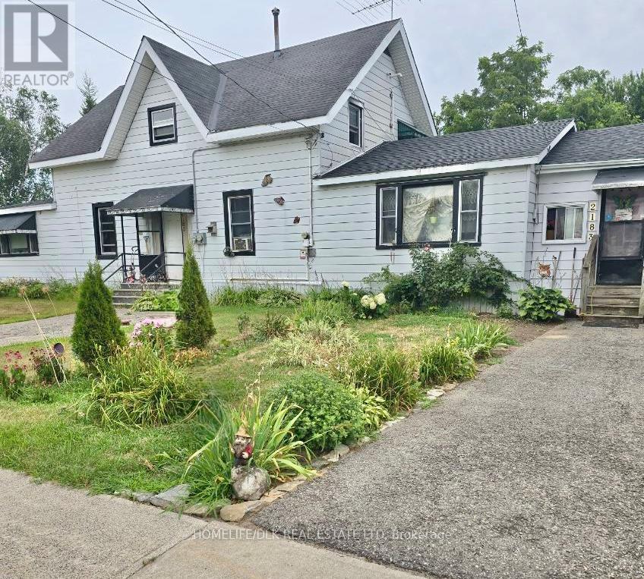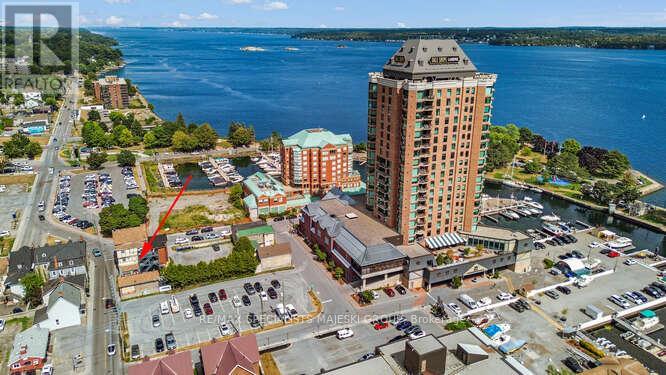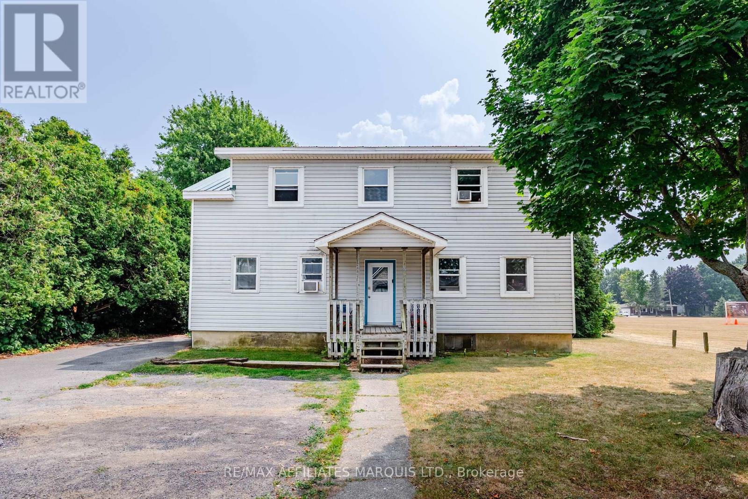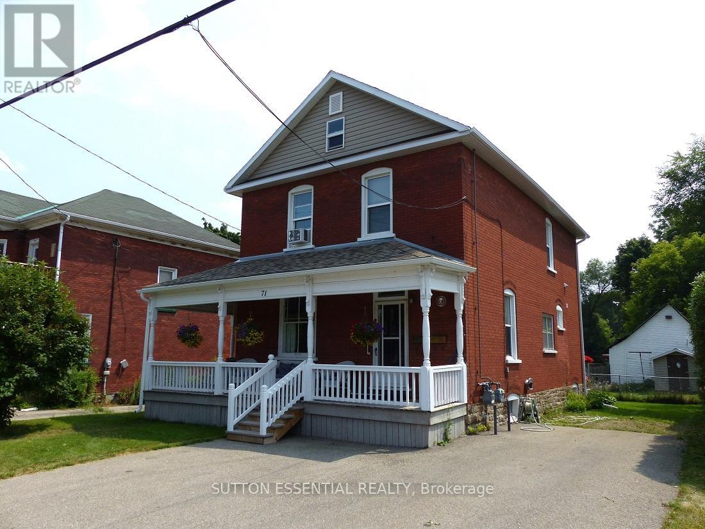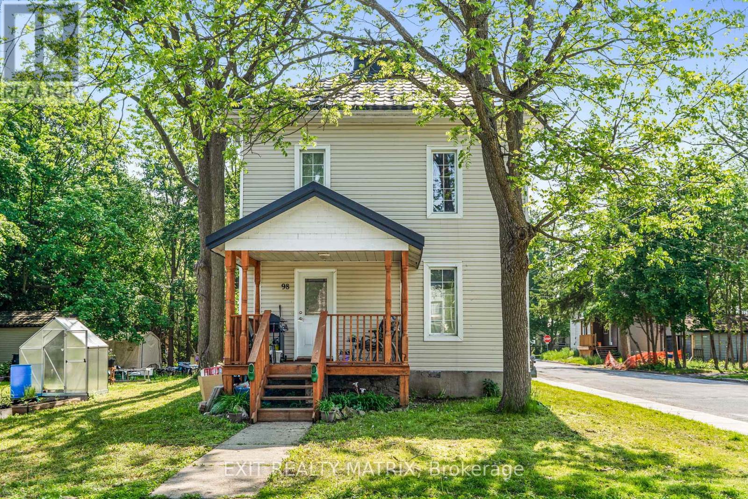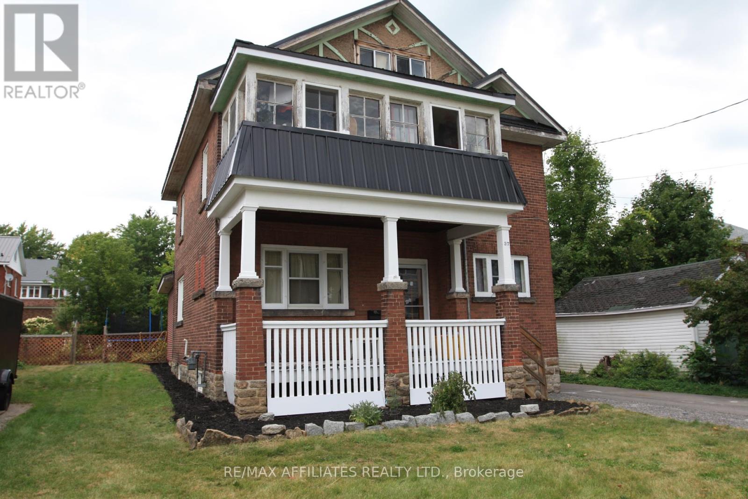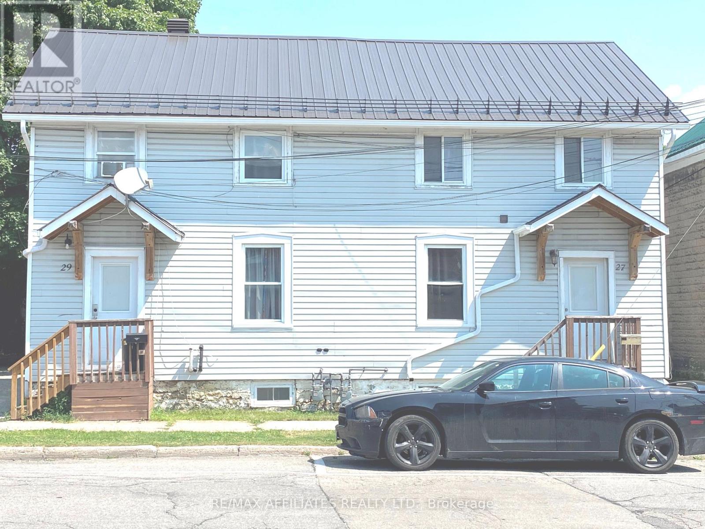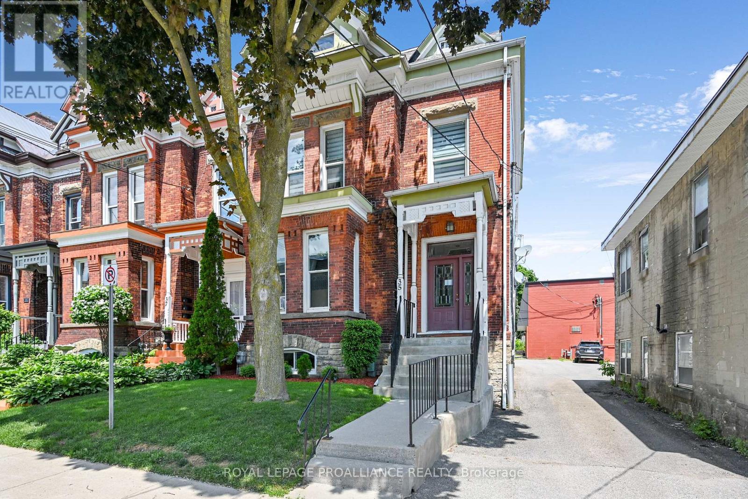- Houseful
- ON
- Edwardsburgh/Cardinal
- K0E
- 35603562 Weir Rd
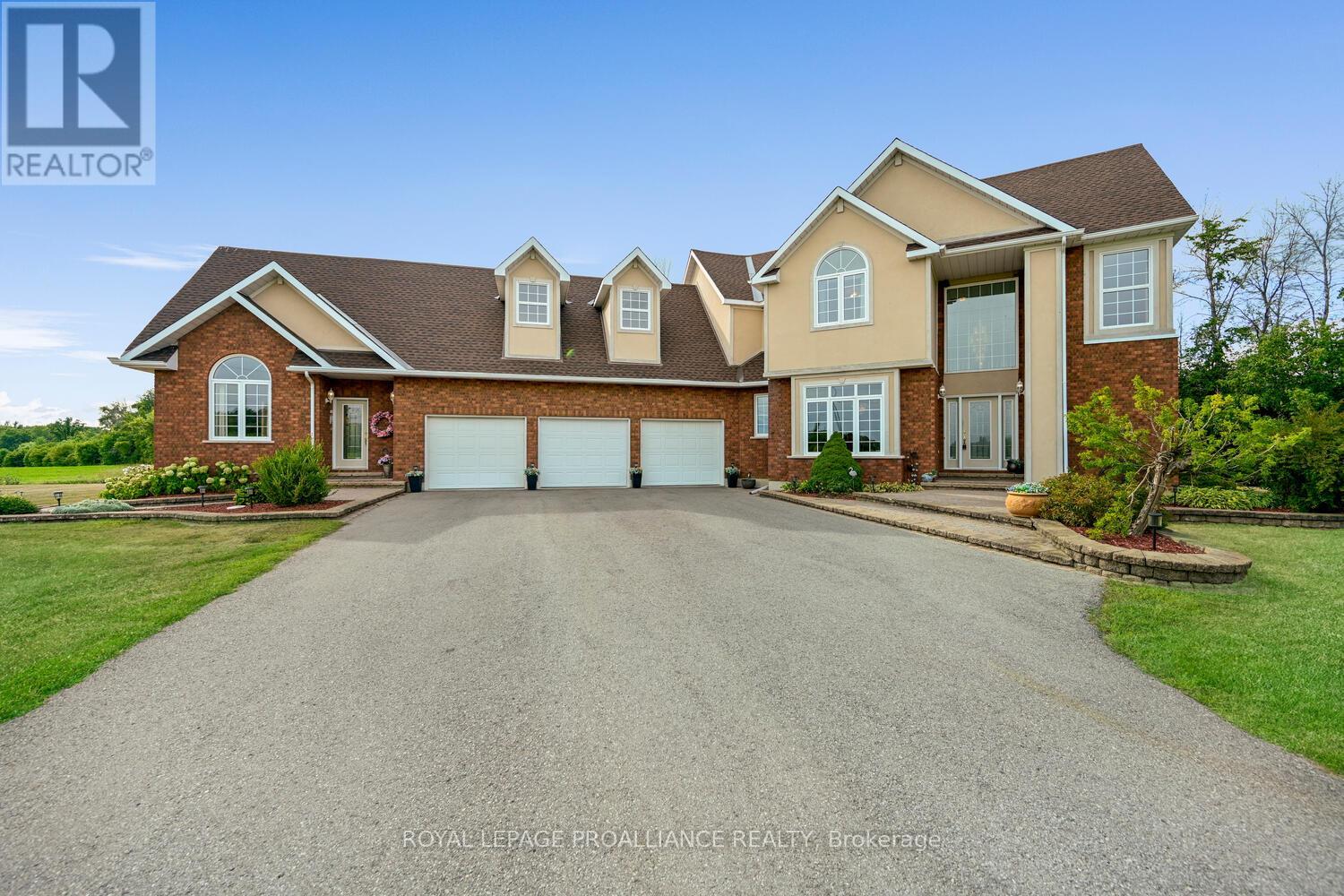
Highlights
Description
- Time on Housefulnew 33 hours
- Property typeMulti-family
- Median school Score
- Mortgage payment
3560-3562 Weir Road offers endless possibilities whether you're seeking a multi-generational home, in-law suite, or even a rental investment, this property has it all.This custom-built home, circa 1998, was thoughtfully designed with families in mind. 3560 (the north unit) is an impressive 2-storey residence boasting over 3,000 sq. ft. of living space.Step into the grand foyer, where your attention is immediately drawn to the elegant chandelier cascading over the staircase. The main floor showcases a spacious formal living and dining room, along with a massive eat-in kitchen featuring an abundance of granite countertops and rich oak cabinetry. This space flows seamlessly into a cozy family room with a propane fireplace perfect for gatherings. Sunlight pours in through the generous windows, offering beautiful views of the patio and surrounding nature.Upstairs, the primary suite is a true retreat with a brand-new, spa-inspired ensuite-- complete with a soaker tub and walk-in shower-- you may never want to leave. Two additional large bedrooms offer ample space, each with deep closets that provide exceptional storage, as well as another 4 pc. bathroom. Now let's talk about # 3562 (the south unit) which is perfectly suited as an in-law suite, private residence, or rental. The units, connected in 2 ways, one being through a hallway & shared laundry room & the second being a spacious 3-bay garage that provides ample indoor parking for both units. This thoughtfully designed charming one-bedroom, one-bath bungalow, features an inviting open-concept layout (kitchen-dining-living room) w/ soaring cathedral ceilings offering 1,100 sq. ft , gleaming hardwood floors, a cozy propane fireplace, as well as an abundance of natural light. The brilliant design makes it both functional and welcoming, offering comfort and independence, while remaining closely connected to the main residence. Positioned on 1.12 acres of pristine property & accessible to hwy.416 & 401 for easy commutes. (id:63267)
Home overview
- Cooling Central air conditioning
- Heat source Propane
- Heat type Other
- Sewer/ septic Septic system
- # total stories 2
- # parking spaces 7
- Has garage (y/n) Yes
- # full baths 2
- # half baths 2
- # total bathrooms 4.0
- # of above grade bedrooms 4
- Has fireplace (y/n) Yes
- Community features School bus
- Subdivision 807 - edwardsburgh/cardinal twp
- Lot size (acres) 0.0
- Listing # X12380134
- Property sub type Multi-family
- Status Active
- Bedroom 3.96m X 4.1m
Level: 2nd - Bathroom 3.4m X 3.94m
Level: 2nd - Bedroom 4.34m X 5.48m
Level: 2nd - Bathroom 2.65m X 3.18m
Level: 2nd - Primary bedroom 4.31m X 5.69m
Level: 2nd - Foyer 4.74m X 2.99m
Level: Main - Bedroom 3.74m X 4.15m
Level: Main - Kitchen 5.39m X 4.1m
Level: Main - Living room 4.22m X 6.46m
Level: Main - Family room 4.99m X 6.8m
Level: Main - Dining room 3.97m X 4.09m
Level: Main - Kitchen 3.03m X 3.39m
Level: Main - Dining room 2.66m X 5.32m
Level: Main - Eating area 3.34m X 3.44m
Level: Main - Laundry 2.99m X 2.8m
Level: Main - Bathroom 2.63m X 2.7m
Level: Main - Living room 4.24m X 5.64m
Level: Main - Bathroom 1.51m X 2.37m
Level: Main
- Listing source url Https://www.realtor.ca/real-estate/28811877/35603562-weir-road-edwardsburghcardinal-807-edwardsburghcardinal-twp
- Listing type identifier Idx

$-3,037
/ Month

