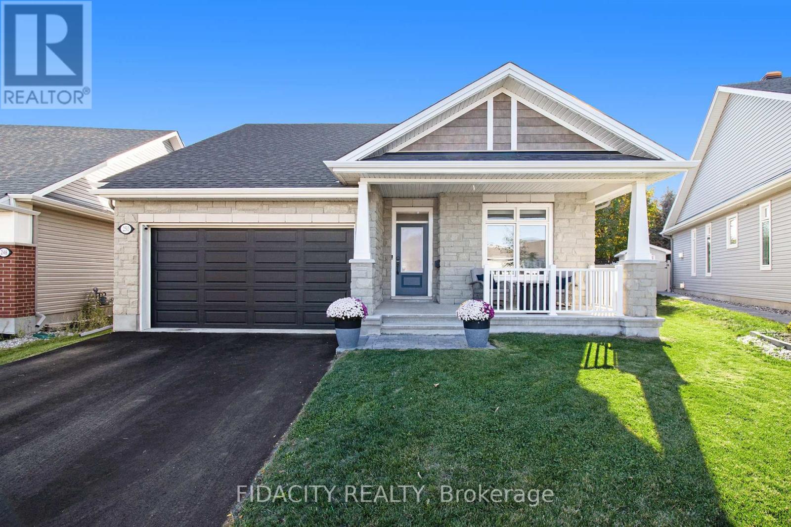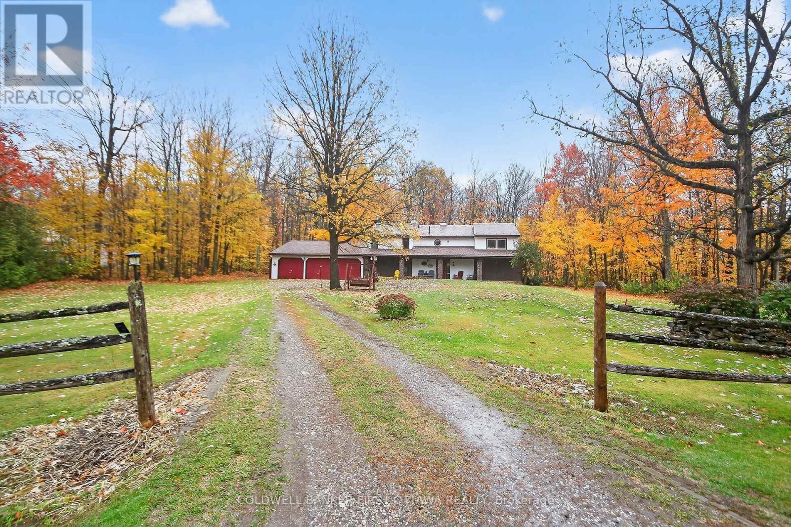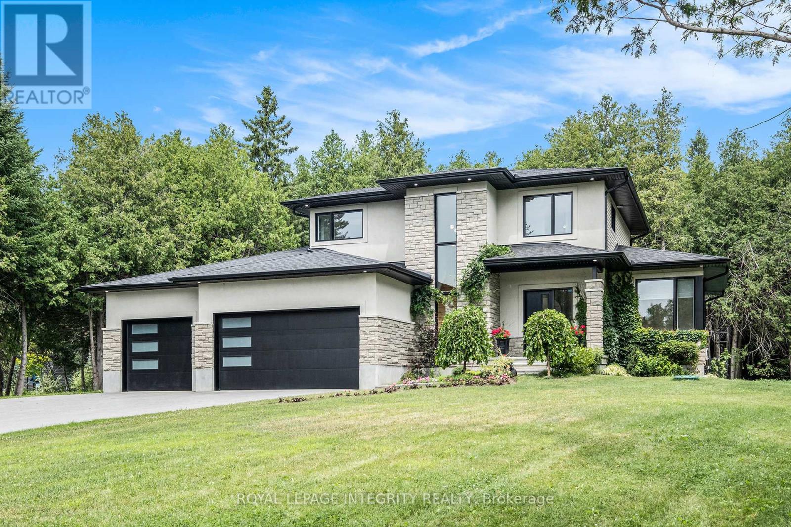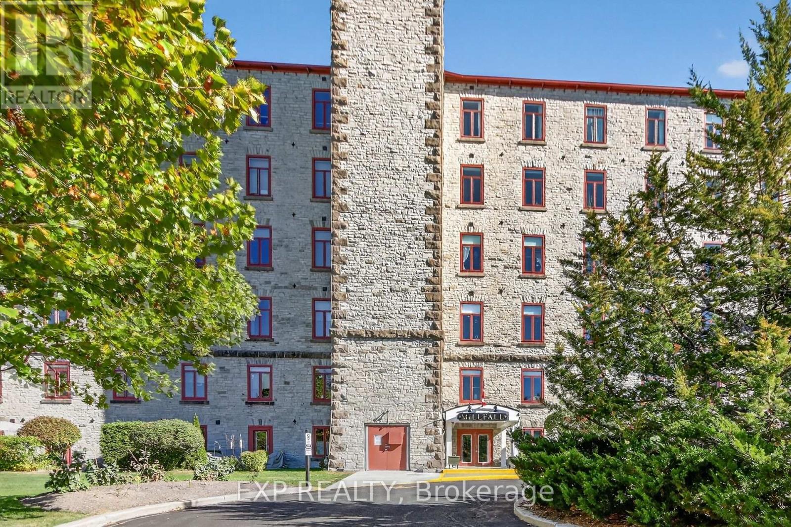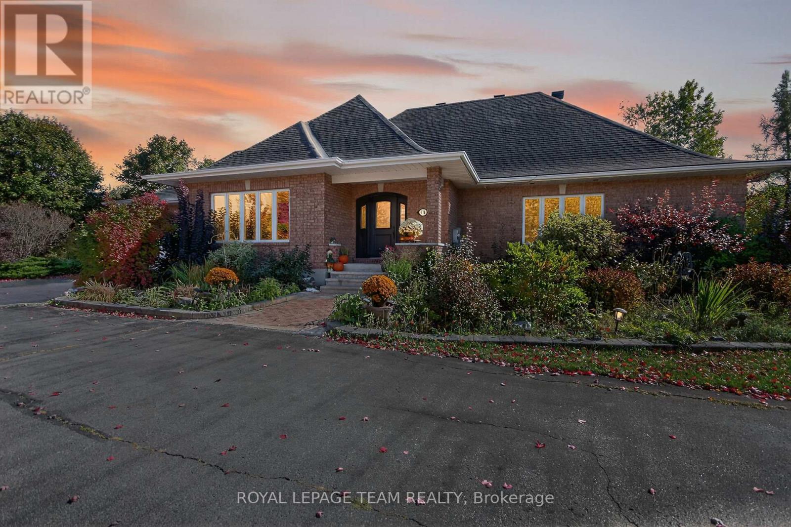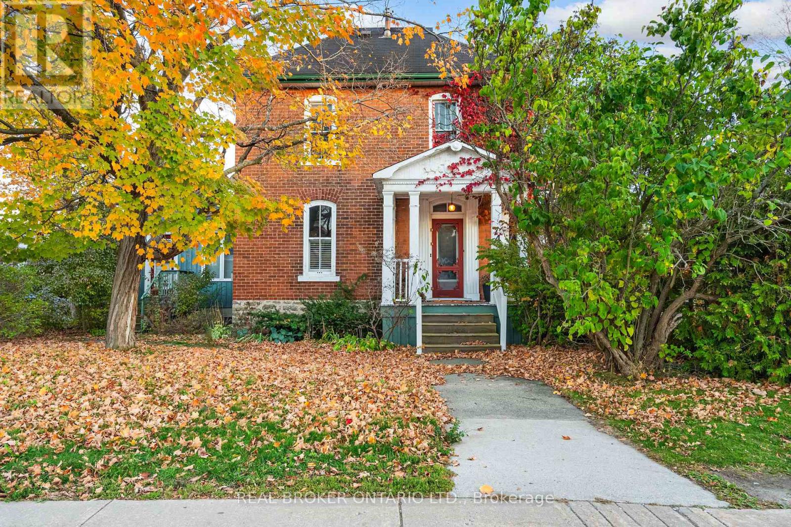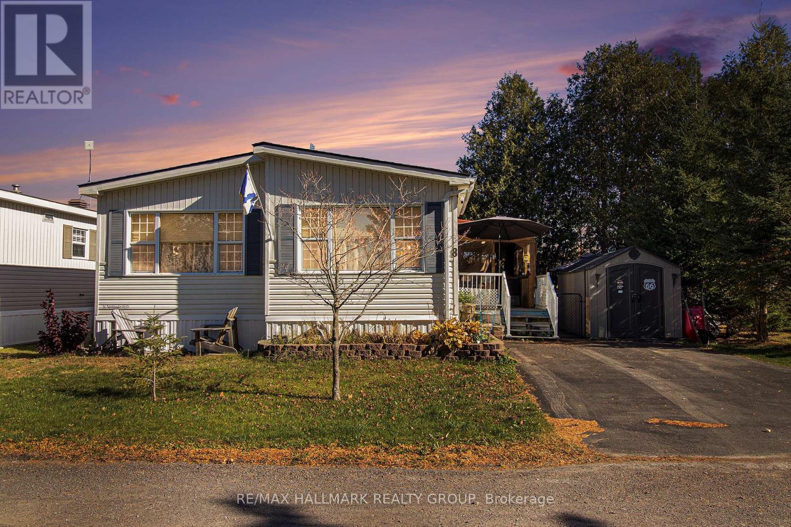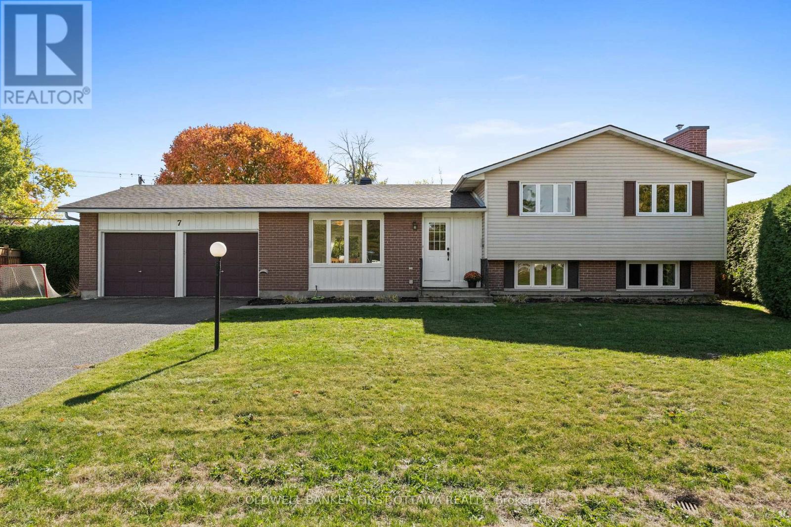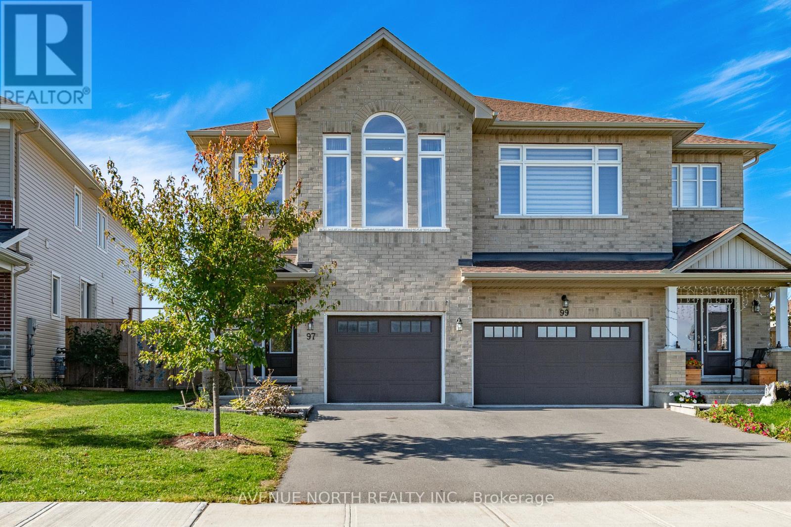- Houseful
- ON
- Carleton Place
- K7C
- 40 Riddell St

Highlights
Description
- Time on Houseful46 days
- Property typeSingle family
- StyleBungalow
- Median school Score
- Mortgage payment
BUNGALOW, NO REAR NEIGHBOURS, END UNIT. This beauty is a rare opportunity in the desirable subdivision of Miller's Crossing, Carleton Place. Built in 2021 by Cardel Homes...featuring 4 BEDROOMS (2+2) and 3 FULL BATHROOMS....loads of living space!! Main floor laundry. Must see to appreciate. AN ABSOLUTE GEM! Oversized windows = SUNNY & BRIGHT. Sprawling open concept CHEFS KITCHEN with gleaming quartz counter tops + sit up island. Formal dining room, living room (gas fp), FINISHED BASEMENT w/ large family room, 5pc bathroom and 2 bedrooms. BURSTING WITH CURB APPEAL..striking craftsman style exterior, charming front porch for seating, long driveway w/ parking for 2 cars and space to add a double wide parking pad. This magnificent home has been lovingly maintained and is perfect to start making family memories. FLEXIBLE/IMMEDIATE CLOSING DATE is possible. A MUST SEE!! Some photos have been virtually staged. SPOTLESS!! (id:63267)
Home overview
- Cooling Central air conditioning
- Heat source Natural gas
- Heat type Forced air
- Sewer/ septic Sanitary sewer
- # total stories 1
- # parking spaces 3
- Has garage (y/n) Yes
- # full baths 3
- # total bathrooms 3.0
- # of above grade bedrooms 4
- Has fireplace (y/n) Yes
- Subdivision 909 - carleton place
- Directions 1404285
- Lot size (acres) 0.0
- Listing # X12383155
- Property sub type Single family residence
- Status Active
- Bathroom 1.73m X 4.84m
Level: Basement - Utility 6.64m X 9.21m
Level: Basement - Family room 6.68m X 4.57m
Level: Basement - 4th bedroom 3.26m X 4.69m
Level: Basement - 3rd bedroom 3.32m X 4.69m
Level: Basement - Bathroom 1.51m X 2.43m
Level: Main - Living room 3.52m X 4.89m
Level: Main - Primary bedroom 3.37m X 7.01m
Level: Main - 2nd bedroom 2.43m X 3.65m
Level: Main - Bathroom 1.76m X 3.72m
Level: Main - Laundry 1.82m X 2.44m
Level: Main - Kitchen 3.9m X 7.2m
Level: Main
- Listing source url Https://www.realtor.ca/real-estate/28818676/40-riddell-street-carleton-place-909-carleton-place
- Listing type identifier Idx

$-1,600
/ Month




