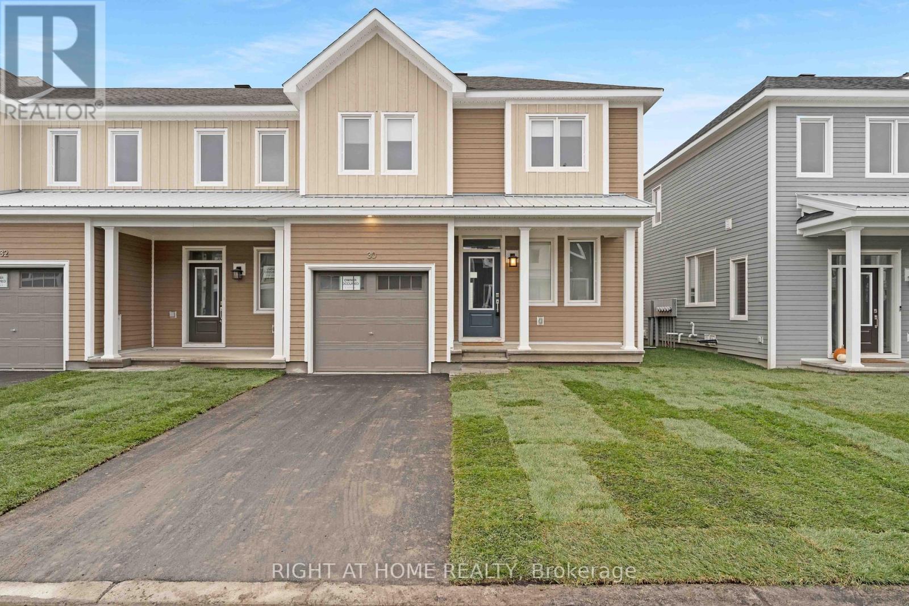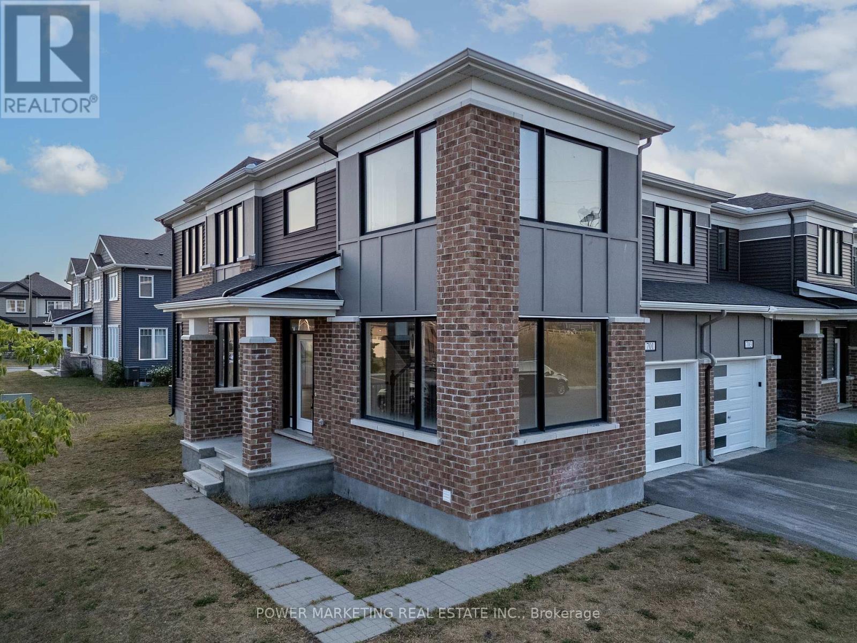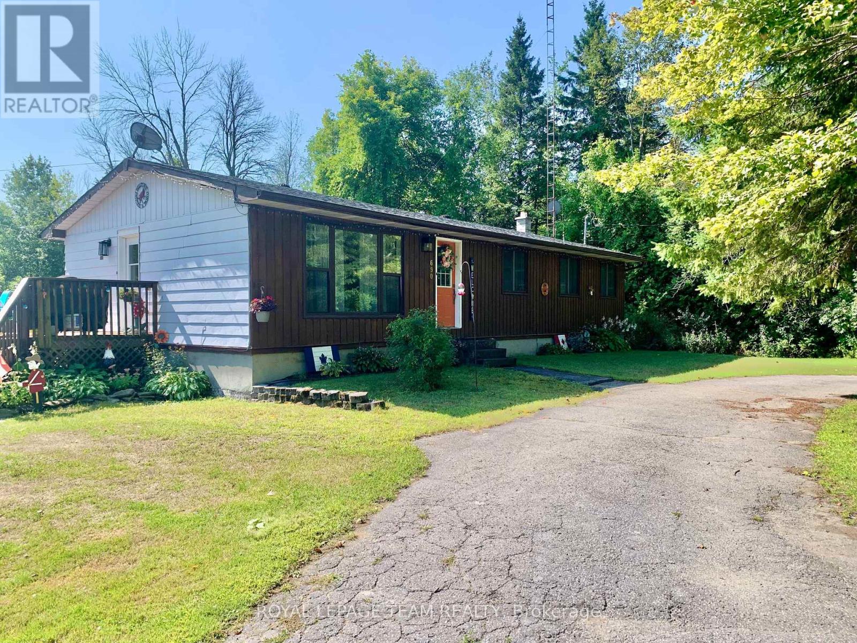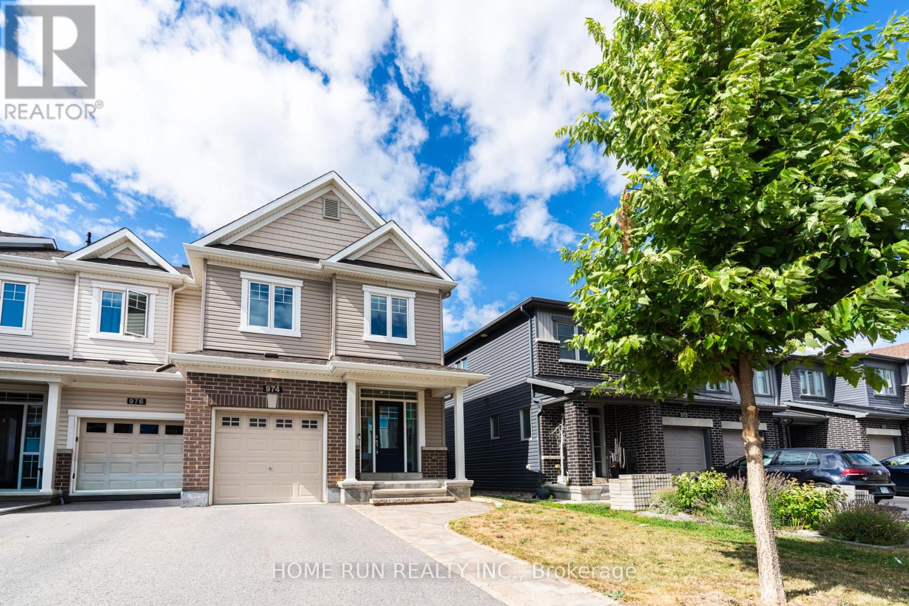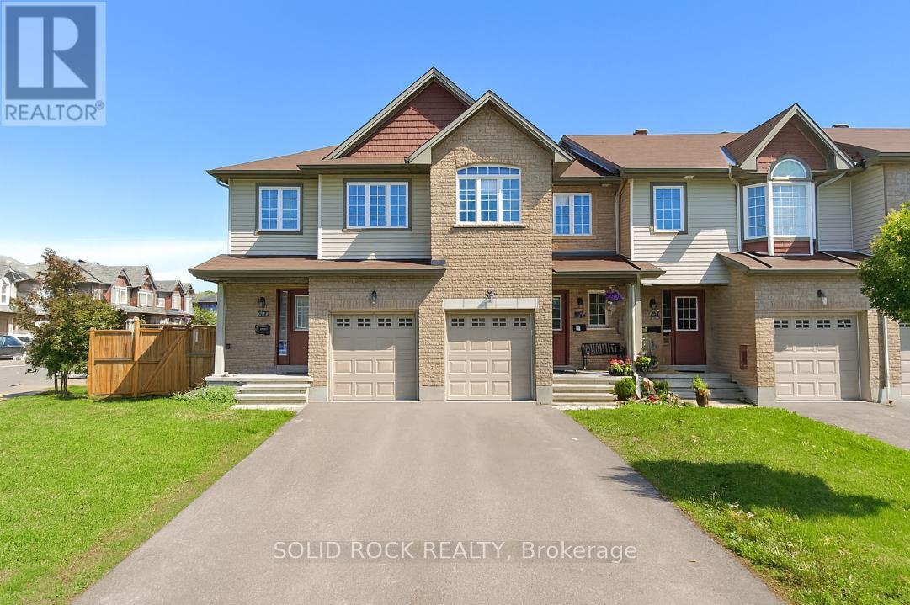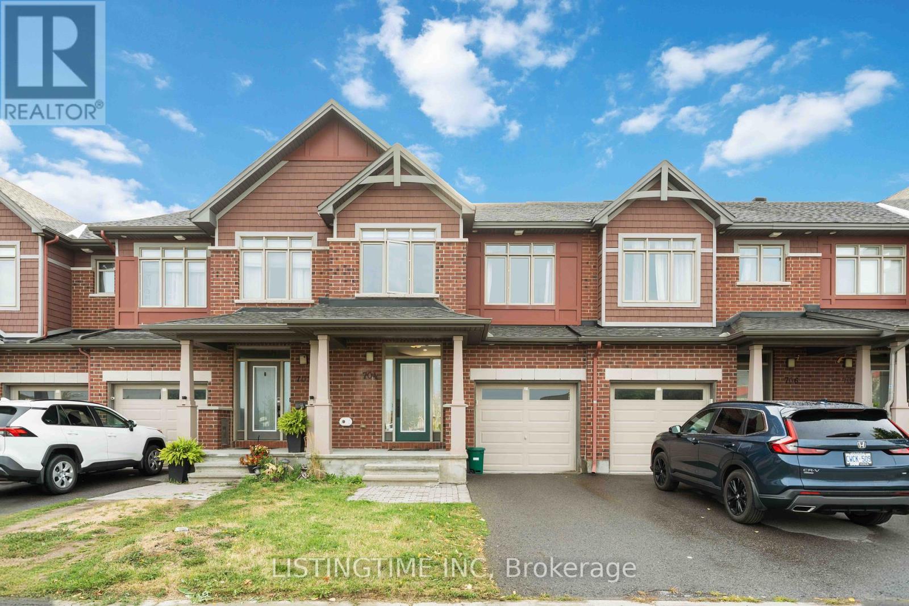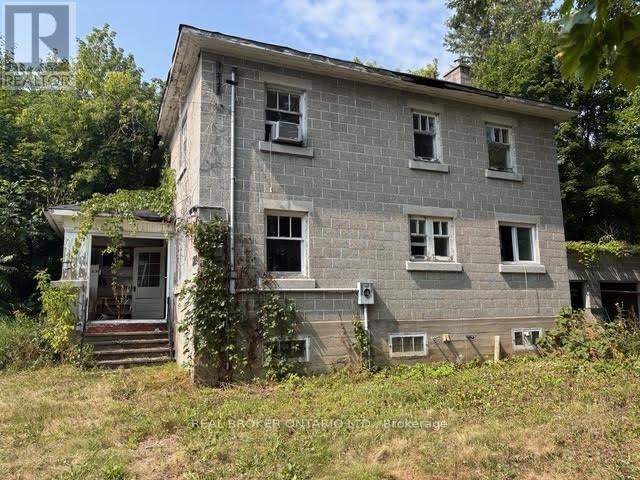- Houseful
- ON
- Edwardsburgh/Cardinal
- K0E
- 41 Centre St
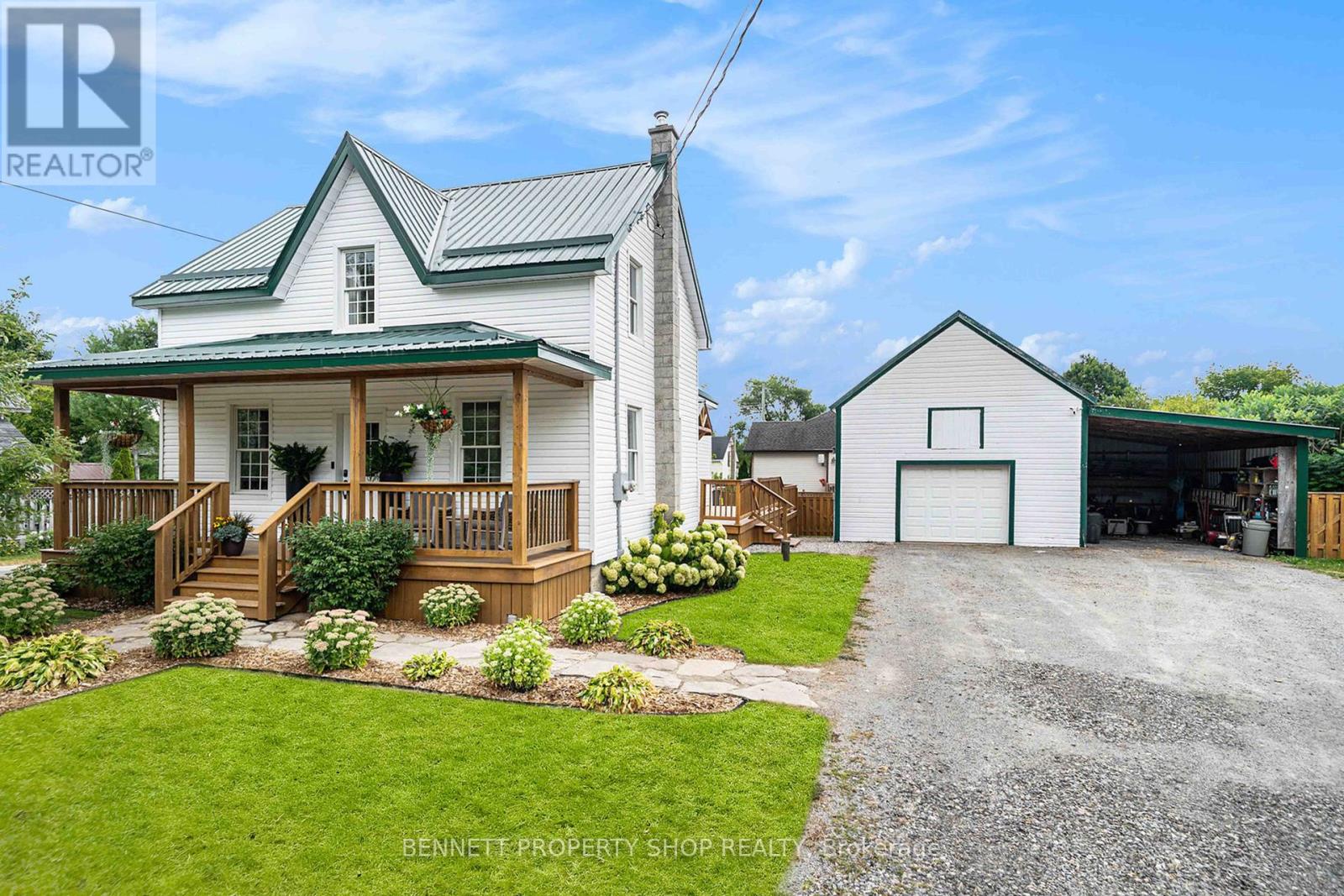
Highlights
Description
- Time on Housefulnew 2 days
- Property typeSingle family
- Median school Score
- Mortgage payment
Is the hustle & bustle of the City getting you down? The traffic & road rage getting to be too much? Crowded neighborhoods with cars lining the streets with no room for the children to play beginning to get on your nerves? Well I have the perfect solution for you! Welcome to Spencerville, less than a minute commute to the 416 the location is perfect. A wonderful place for your family & your lifestyle. This beautifully updated 3 bedroom 3 bathroom single home is sure to please. A wonderful main floor layout features a large kitchen with an eat up island that is open to the great room for easy entertaining. A spacious dining room that can easily accommodate 20 for dinner this space will make all of your holiday's special. Included on this level is also a big living area & a powder room. Your upper level has 3 ample sized bedrooms, a laundry room, a super sized principal suite that includes a fabulous walk in closet & a private ensuite! As if this was not enough, wait until you get outside. A large front porch to sit on to watch the children pick apples from your trees. A fenced yard with a deck & a fire pit for cool fall nights, parking for 9 cars & space to play! Now let's talk about the handy persons dream! A heated detached garage with a loft that is perfect for a home-based business, a woodworker, a welder or an artist. Attached to this is also a carport for extra storage. You can walk to the General Store to pick up cinnamon buns on Saturday mornings & the community is filled with fun! The Spencerville Fair is celebrating 170 years this year & there are many more exciting events year round. Put all of your devices down & come to a new home where you can connect with nature, neighbors & each other! Welcome to your new life that is a short commute to the city. Simply beautiful! (id:63267)
Home overview
- Cooling Central air conditioning
- Heat source Propane
- Heat type Forced air
- Sewer/ septic Sanitary sewer
- # total stories 2
- Fencing Fenced yard
- # parking spaces 9
- Has garage (y/n) Yes
- # full baths 2
- # half baths 1
- # total bathrooms 3.0
- # of above grade bedrooms 3
- Has fireplace (y/n) Yes
- Community features Community centre, school bus
- Subdivision 807 - edwardsburgh/cardinal twp
- Directions 1959159
- Lot desc Landscaped
- Lot size (acres) 0.0
- Listing # X12376718
- Property sub type Single family residence
- Status Active
- Other 1.93m X 3.37m
Level: 2nd - 2nd bedroom 2.71m X 3.79m
Level: 2nd - Primary bedroom 5.09m X 6.95m
Level: 2nd - 3rd bedroom 3.33m X 3.81m
Level: 2nd - Bathroom 2.02m X 3.37m
Level: 2nd - Bathroom 2.71m X 2.16m
Level: 2nd - Laundry 3.33m X 2.13m
Level: 2nd - Other 6.2m X 4.69m
Level: Lower - Living room 5.48m X 6.04m
Level: Main - Family room 5.09m X 3.78m
Level: Main - Dining room 3.33m X 6.04m
Level: Main - Kitchen 5.09m X 3.85m
Level: Main
- Listing source url Https://www.realtor.ca/real-estate/28804577/41-centre-street-edwardsburghcardinal-807-edwardsburghcardinal-twp
- Listing type identifier Idx

$-1,600
/ Month



