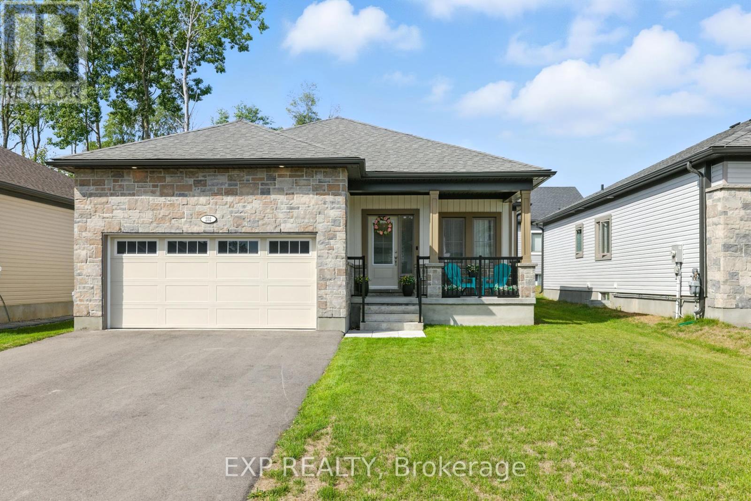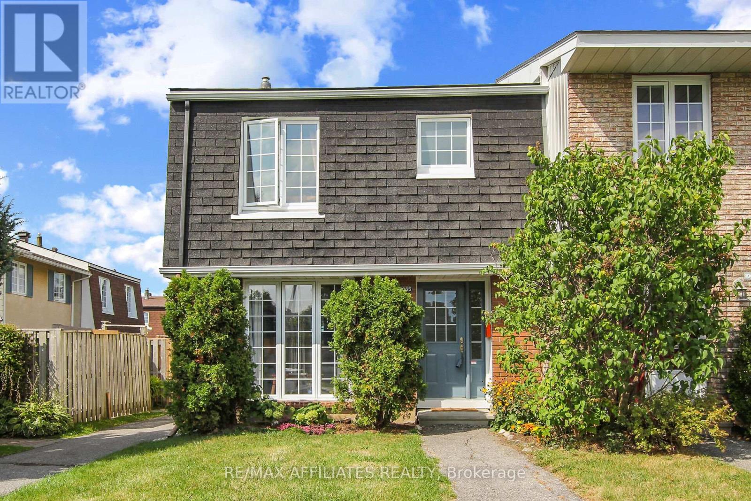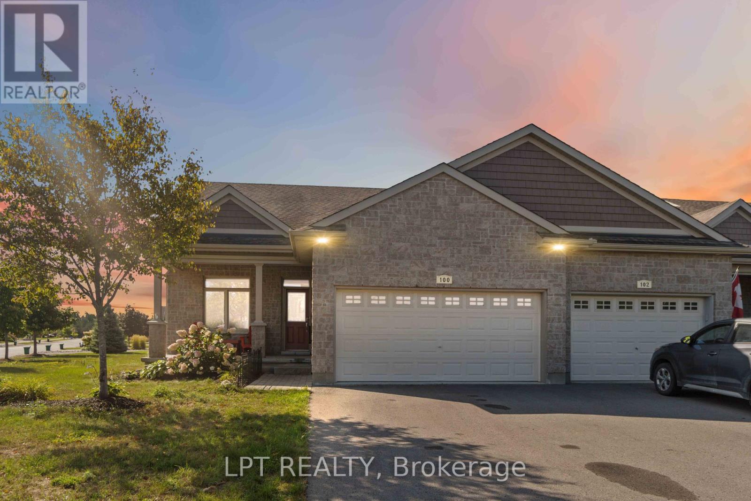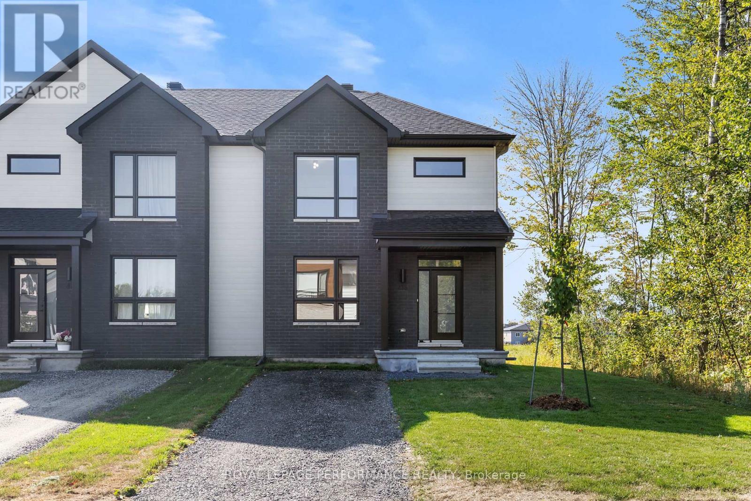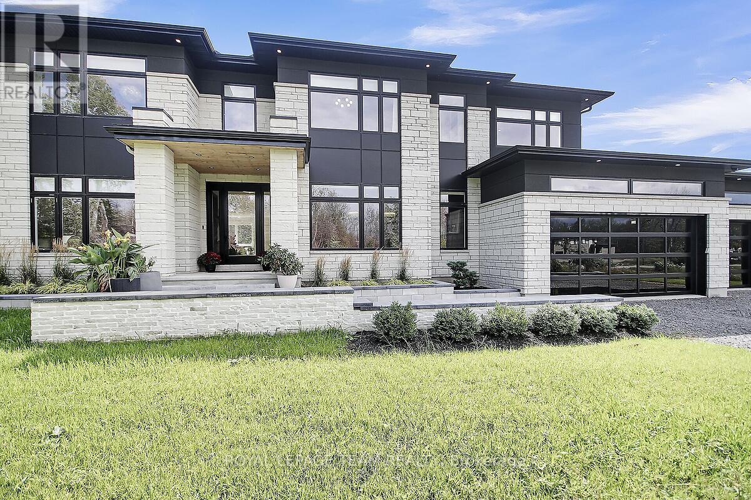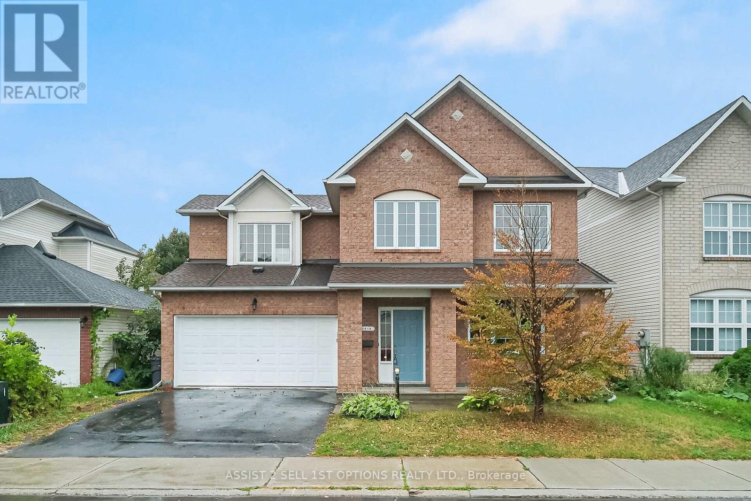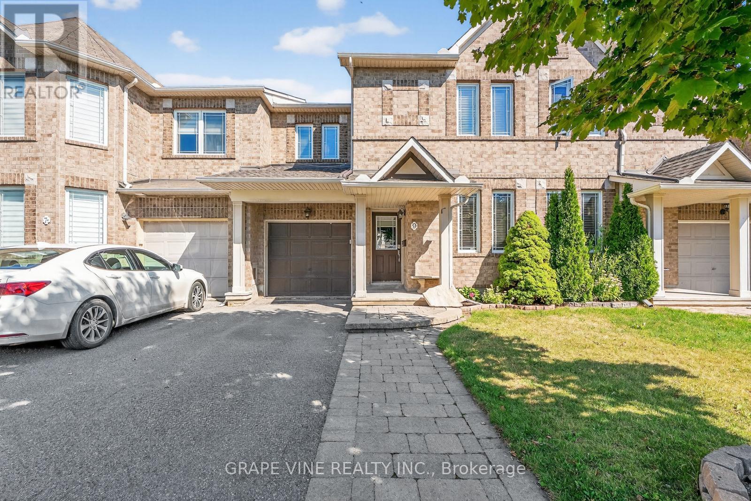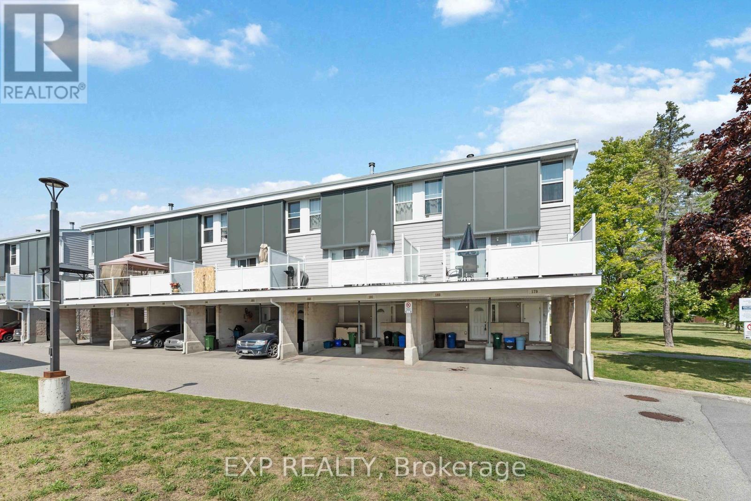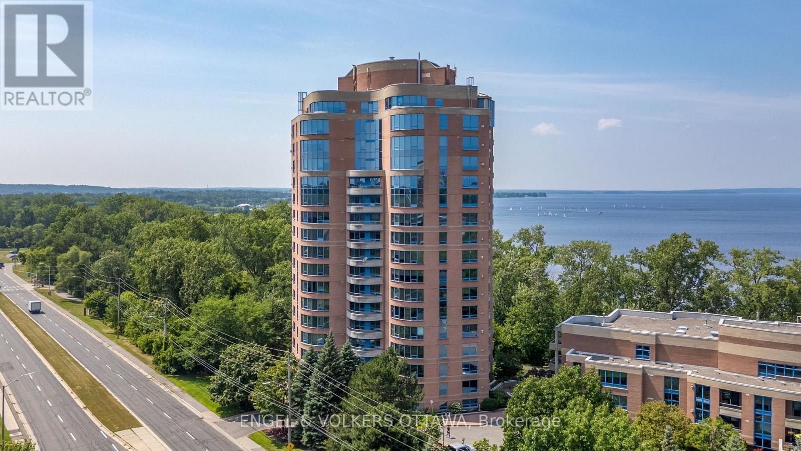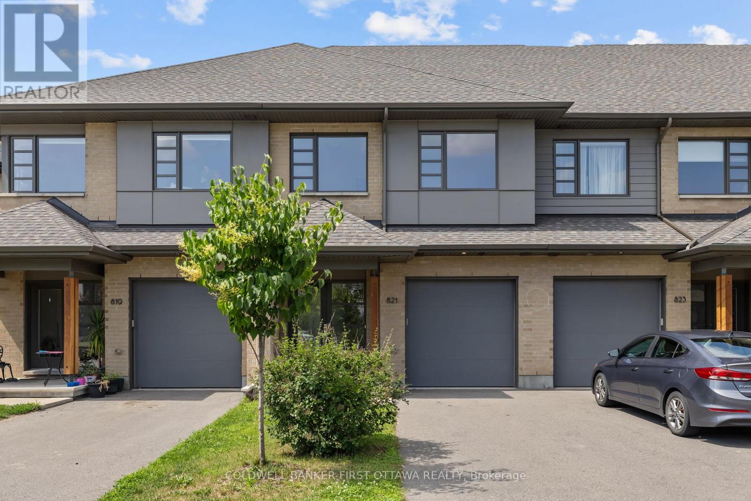- Houseful
- ON
- Edwardsburgh/Cardinal
- K0E
- 710 Hyndman Rd
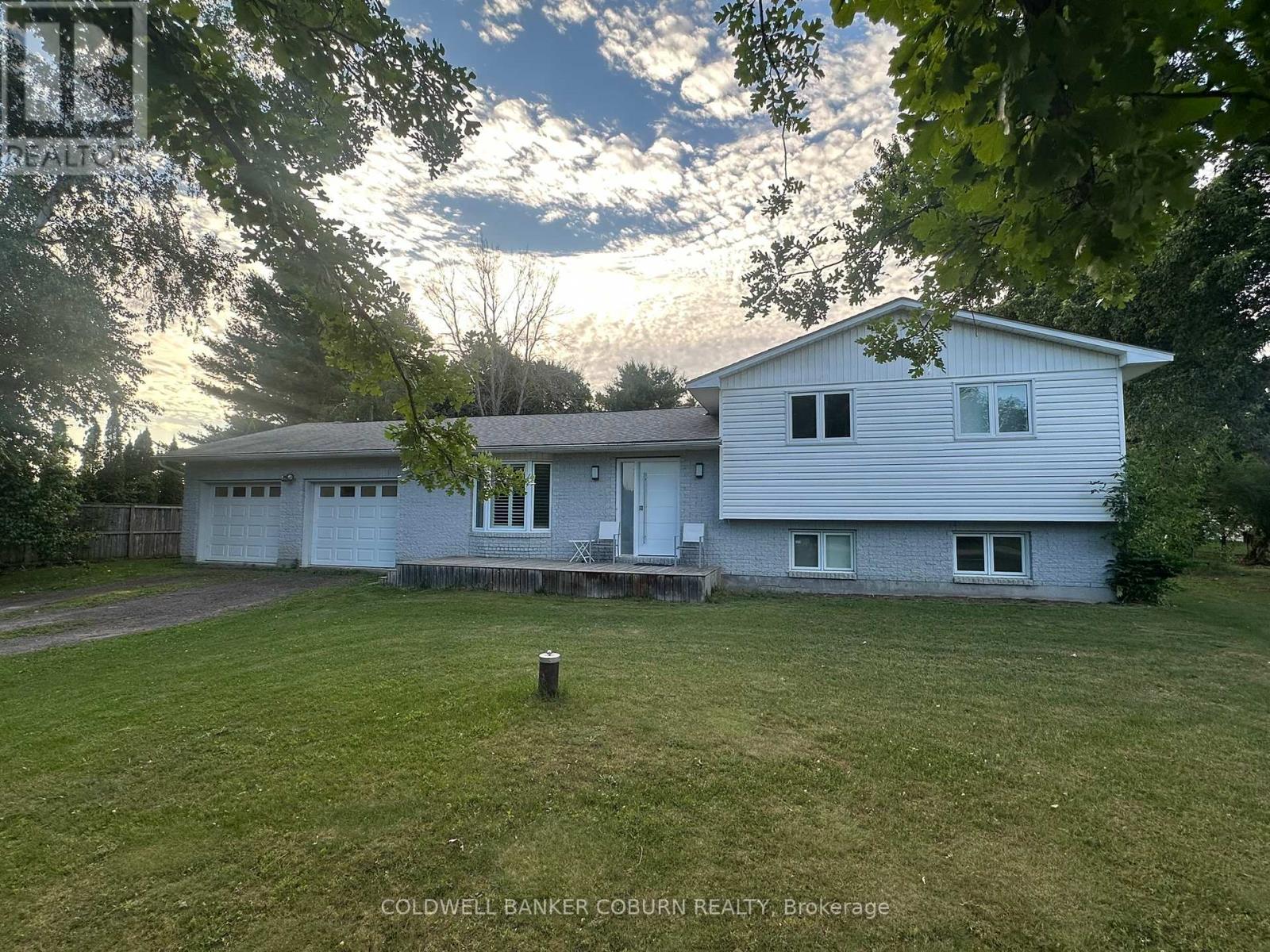
710 Hyndman Rd
710 Hyndman Rd
Highlights
Description
- Time on Houseful69 days
- Property typeSingle family
- Median school Score
- Mortgage payment
Welcome to 710 Hyndman Road a 3+1 bedroom with 2 1/2 baths. The oversized 2 car garage is insulated and heated with a gas and has a back door for easy access. Located just minutes south of Kemptville with convenient access to highway 416 for easy commuting to Ottawa and highway 401 to Johnstown, Prescott and Brockville areas. This well maintained and updated home won't disappoint. The recently updated custom kitchen with pullout drawers, hidden appliances, and gas stove complete with pot filler is a cook's dream. Beautiful granite countertops include a waterfall island that measures 7'6"x4'. Approximately 3 yr old stainless steel kitchen appliances. Gorgeous hardwood floors in the main areas with tile and mixed flooring throughout the balance of the home. The basement offers a 4th bedroom and family room along with a full bathroom and plenty of storage. Sitting on 1.4 acres this country lot offers plenty of room for the whole family. Plant a vegetable garden in the backyard, sit around a campfire or sip wine watching the sun set on the large 21'6"x23' inviting back deck. The house was built to R2000 specs. There is ample parking for up to 10 vehicles. Don't miss out on this gem, book your showing today! (id:55581)
Home overview
- Cooling Central air conditioning
- Heat source Propane
- Heat type Forced air
- Sewer/ septic Septic system
- # parking spaces 8
- Has garage (y/n) Yes
- # full baths 2
- # half baths 1
- # total bathrooms 3.0
- # of above grade bedrooms 4
- Subdivision 807 - edwardsburgh/cardinal twp
- Lot size (acres) 0.0
- Listing # X12251826
- Property sub type Single family residence
- Status Active
- Family room 6.35m X 4.78m
Level: Basement - Utility 7.01m X 7.01m
Level: Basement - 4th bedroom 2.5m X 2.5m
Level: Basement - Bathroom 2.84m X 1.37m
Level: Basement - 2nd bedroom 3m X 2.9m
Level: Main - 3rd bedroom 2.87m X 2.5m
Level: Main - Bathroom 4.11m X 2.08m
Level: Main - Living room 6.43m X 3.71m
Level: Main - Laundry 2.84m X 1.5m
Level: Main - Kitchen 5.64m X 2.97m
Level: Main - Bedroom 4.11m X 4.17m
Level: Main
- Listing source url Https://www.realtor.ca/real-estate/28535168/710-hyndman-road-edwardsburghcardinal-807-edwardsburghcardinal-twp
- Listing type identifier Idx

$-1,733
/ Month

