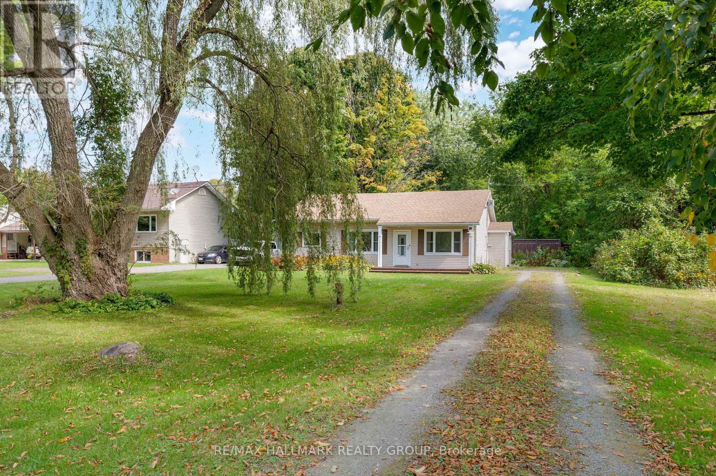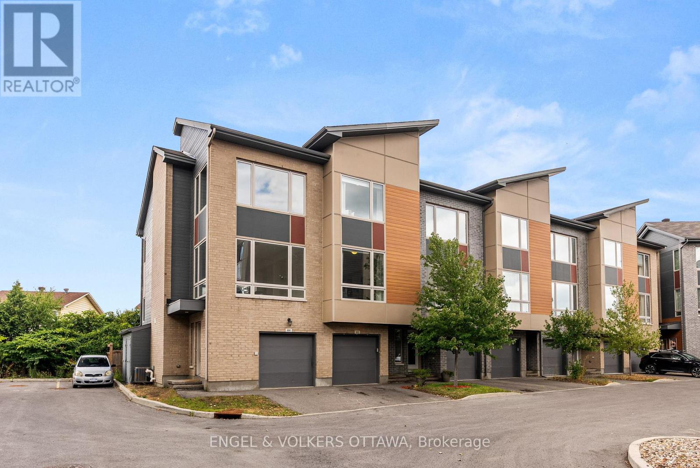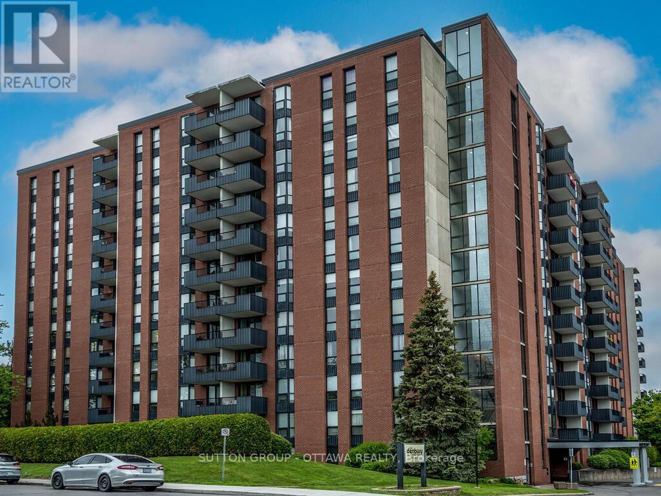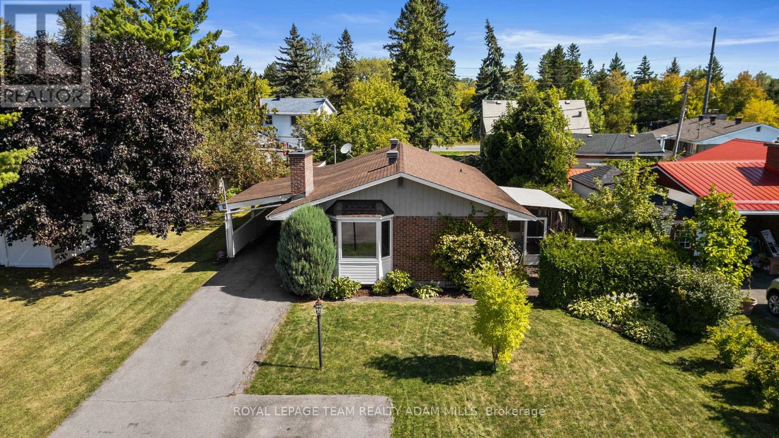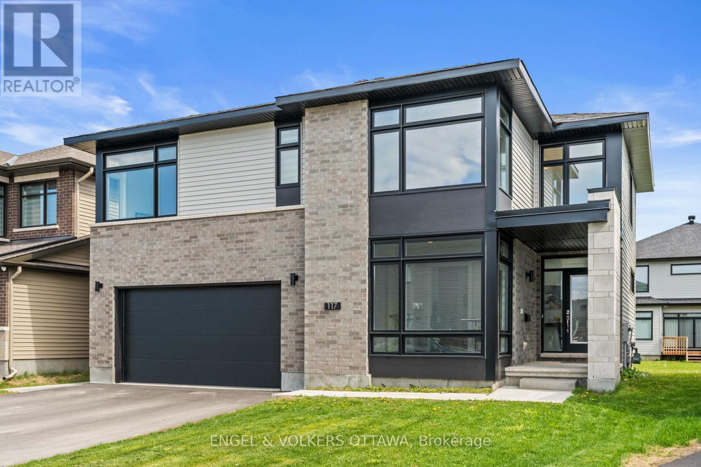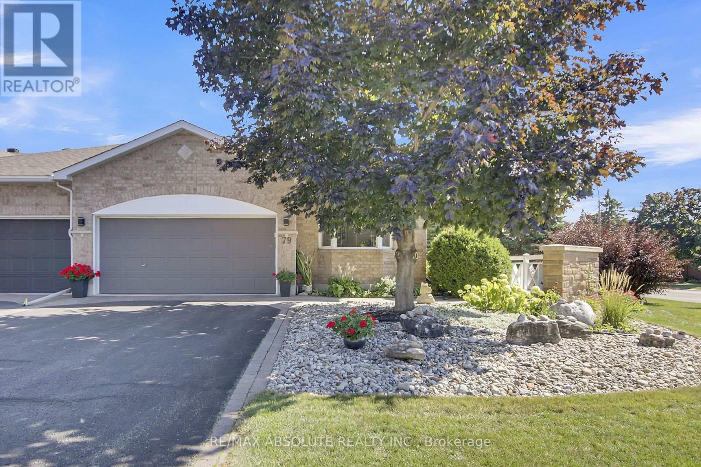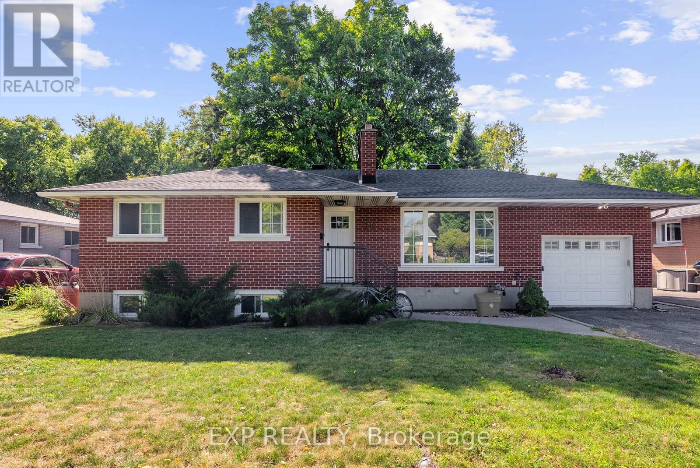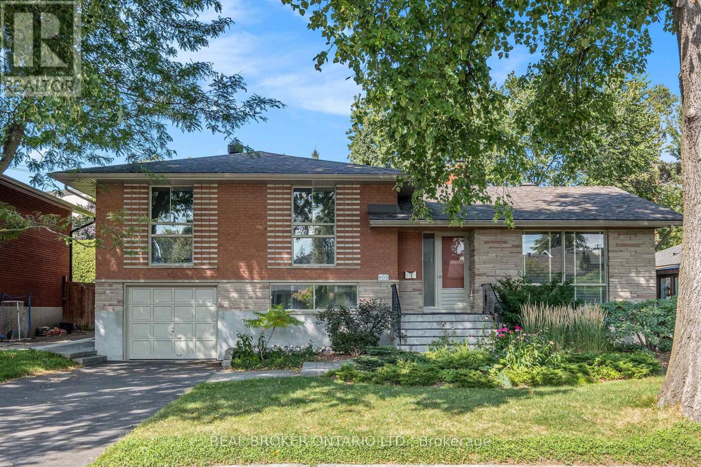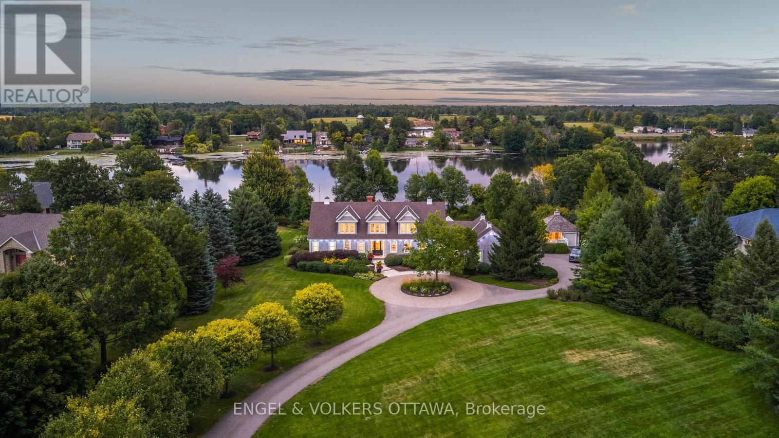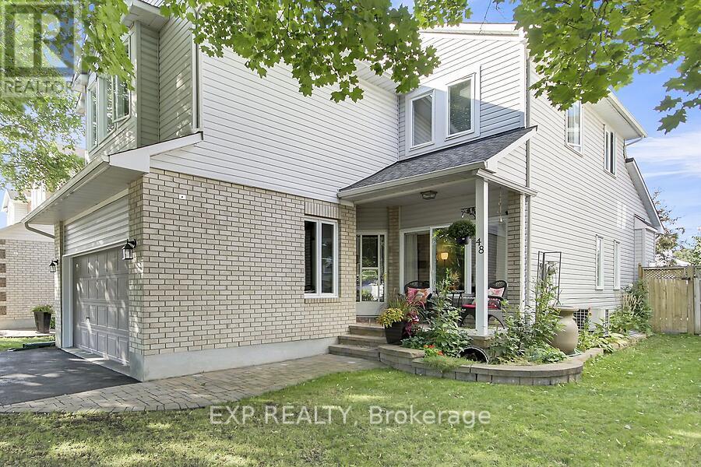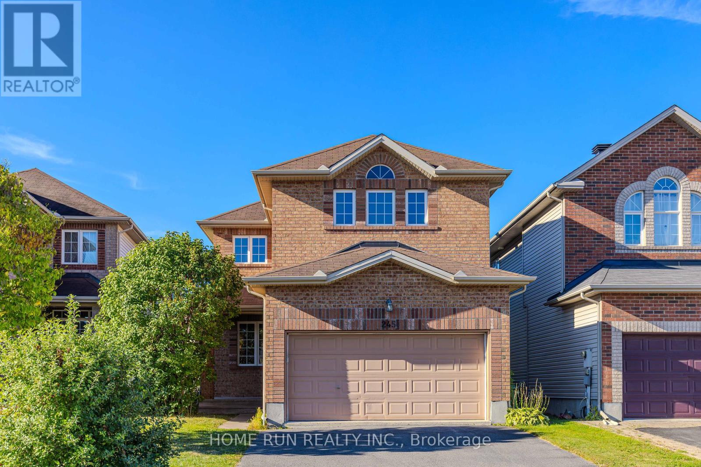- Houseful
- ON
- Edwardsburgh/Cardinal
- K0E
- 712 Hyndman Rd
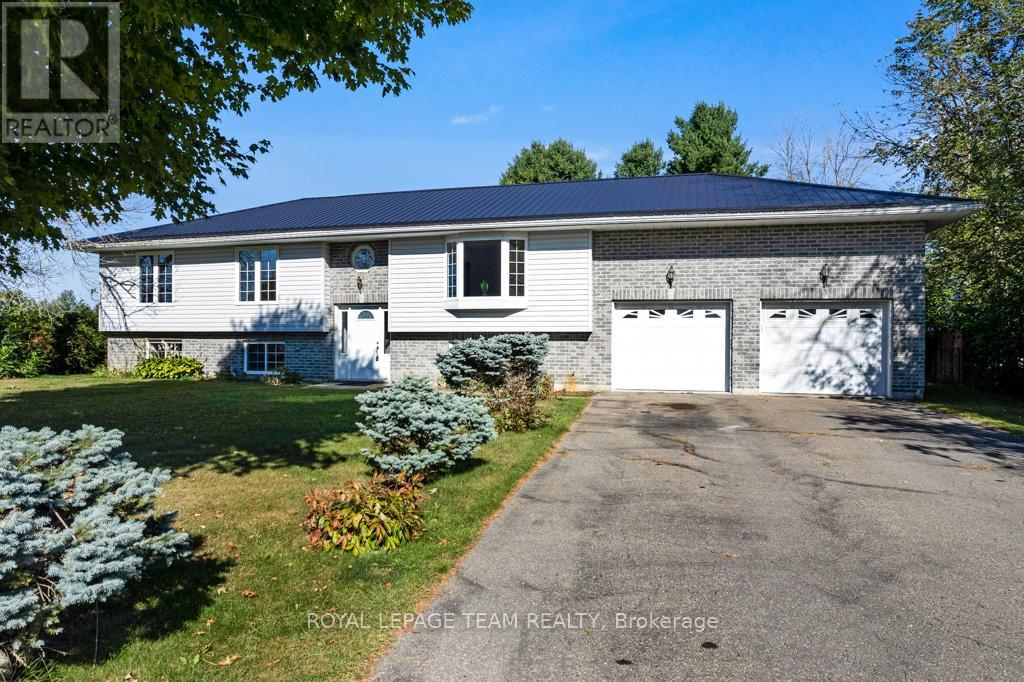
Highlights
Description
- Time on Housefulnew 13 hours
- Property typeSingle family
- StyleRaised bungalow
- Median school Score
- Mortgage payment
Spacious 3+3 Bedroom Family Home with In-Law Suite. This versatile and beautifully updated home offers the perfect layout for multi-generational living, with a full private suite in the lower level that feels nothing like a basement thanks to large above-grade windows. The main floor boasts over 1,450 sq ft of bright, open living space. Recent updates include new luxury vinyl tile flooring throughout the living room, hallway, and bedrooms; freshly painted walls; new stainless steel appliances in the kitchen; and new carpet on the stairs. The inviting kitchen features classic white cabinetry, ceramic tile floors, a generous island, and ample counter and cabinet space. The adjoining dining area, filled with natural light, opens through patio doors to a large deck overlooking a private, hedged backyard. The primary bedroom has his and hers closets with a 4-piece ensuite. Both the 2nd and 3rd bedrooms are a generous size as well and share the large main bath with convenient laundry located in the closet. Downstairs, the fully finished lower level is a home within a home, complete with a full kitchen and dining area, a sunny south-facing living room, three spacious bedrooms, and a full 4-piece bath. With a private inside entry from the garage, this level can be kept entirely separate or seamlessly integrated into the main living area, ideal for extended family, teenagers, or income potential. Outdoors, enjoy a serene backyard retreat with a mature hedge, a private pond, and open farmland views, offering both privacy and charm. A rare opportunity to combine comfort, functionality, and flexibility, this property is perfectly suited for families looking for space, privacy, and the option of rental income or multi-generational living. 200 amp service, garage has high ceilings. (id:63267)
Home overview
- Cooling Central air conditioning
- Heat source Propane
- Heat type Forced air
- Sewer/ septic Septic system
- # total stories 1
- # parking spaces 8
- Has garage (y/n) Yes
- # full baths 3
- # total bathrooms 3.0
- # of above grade bedrooms 6
- Subdivision 807 - edwardsburgh/cardinal twp
- Lot desc Landscaped
- Lot size (acres) 0.0
- Listing # X12405453
- Property sub type Single family residence
- Status Active
- Bedroom 3.89m X 3.65m
Level: Lower - Bedroom 3.06m X 3.3m
Level: Lower - Kitchen 3.94m X 3.82m
Level: Lower - Living room 3.56m X 4.82m
Level: Lower - Bathroom 3.85m X 1.48m
Level: Lower - Utility 3.06m X 3.68m
Level: Lower - Bedroom 2.82m X 3.09m
Level: Lower - Bedroom 3.17m X 3.76m
Level: Main - Living room 7.14m X 4.28m
Level: Main - Primary bedroom 4.05m X 4.2m
Level: Main - Bedroom 3.38m X 3m
Level: Main - Bathroom 2.44m X 4.26m
Level: Main - Kitchen 4.05m X 3.14m
Level: Main - Bathroom 4.26m X 1.48m
Level: Main - Dining room 4.05m X 2.9m
Level: Main
- Listing source url Https://www.realtor.ca/real-estate/28866923/712-hyndman-road-edwardsburghcardinal-807-edwardsburghcardinal-twp
- Listing type identifier Idx

$-1,800
/ Month

