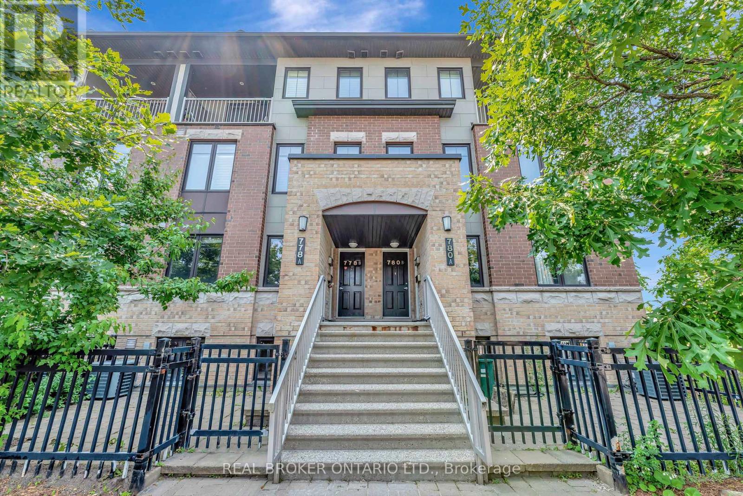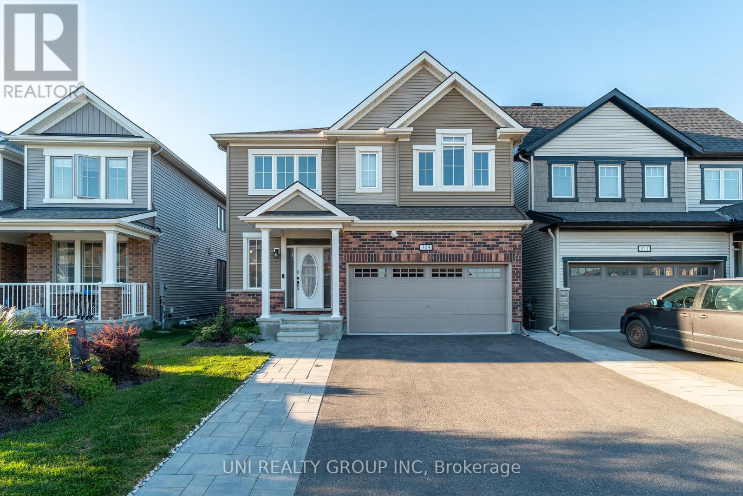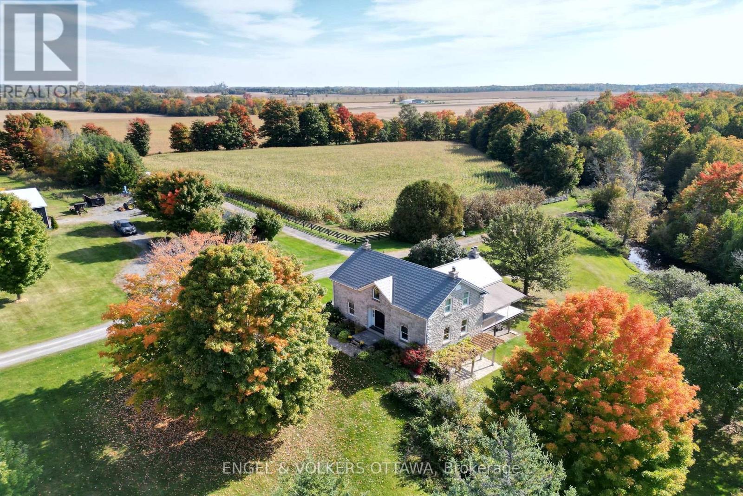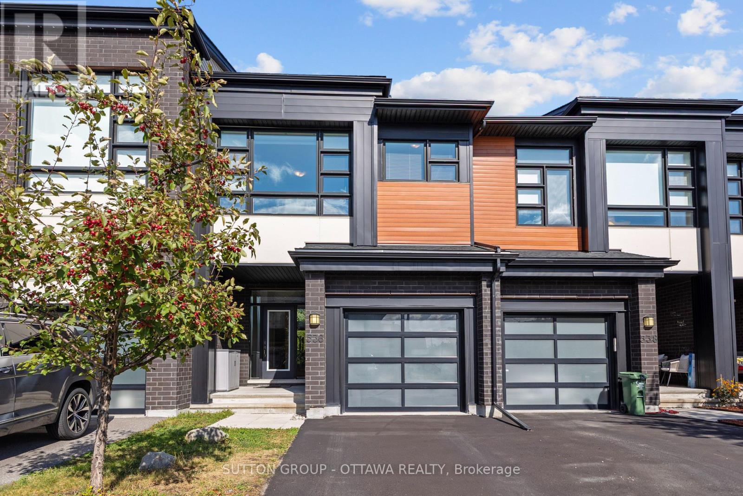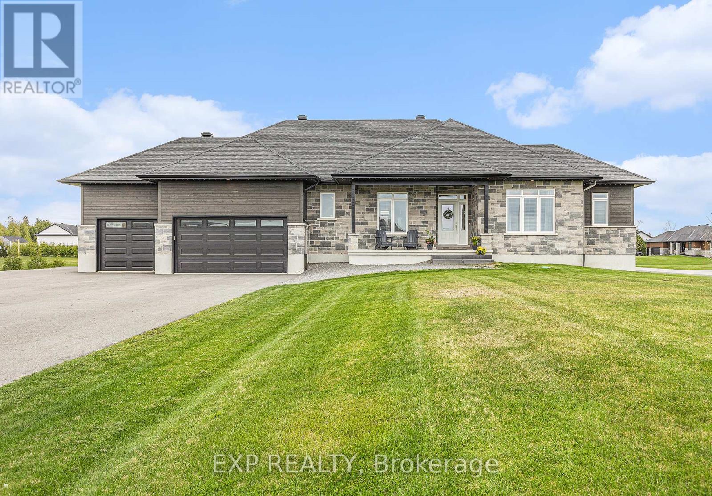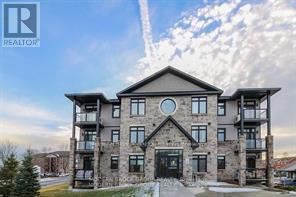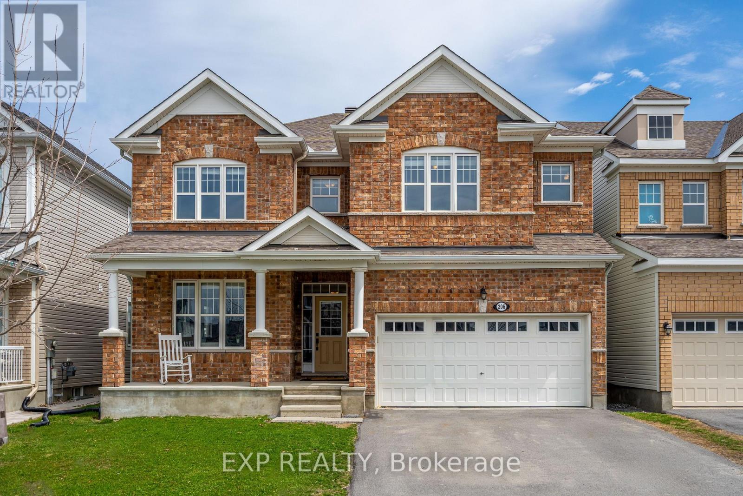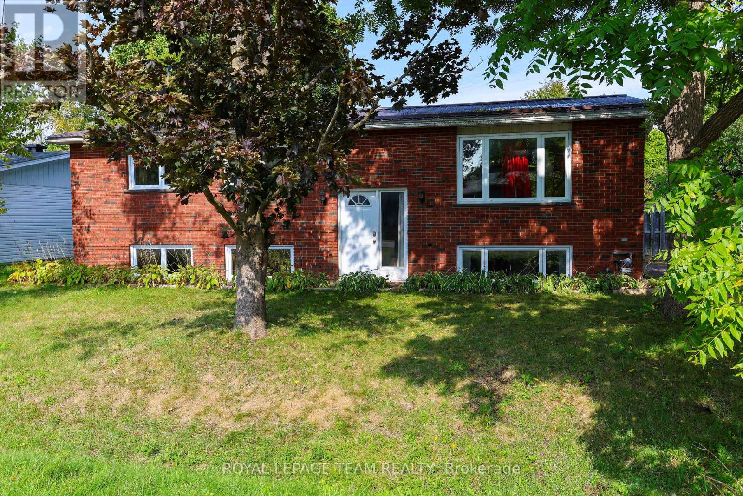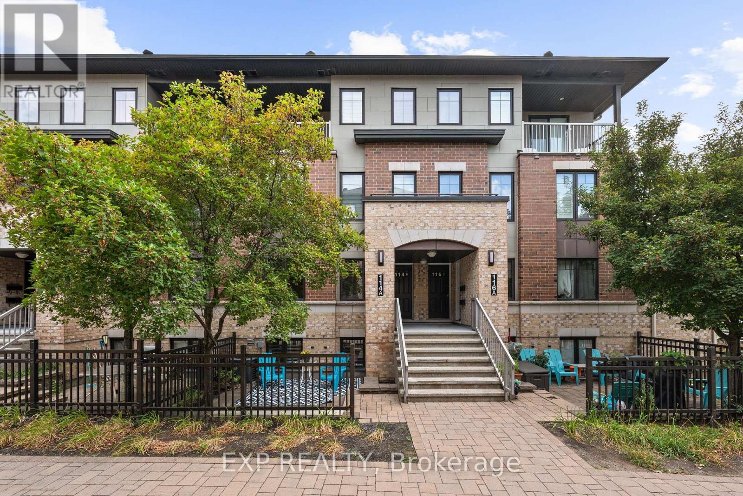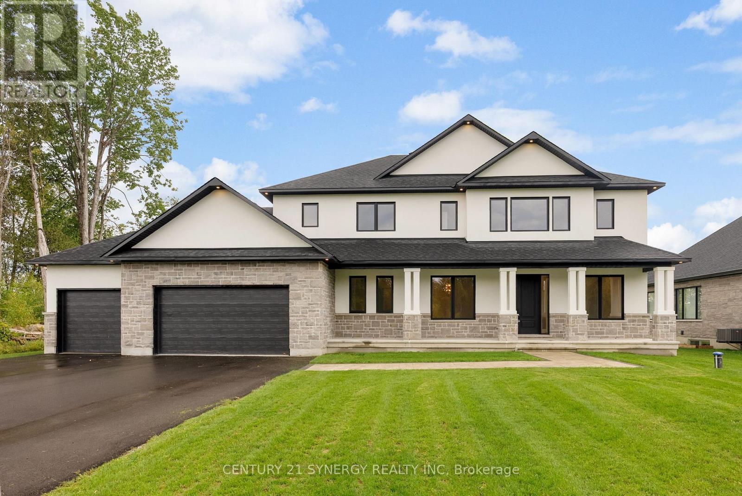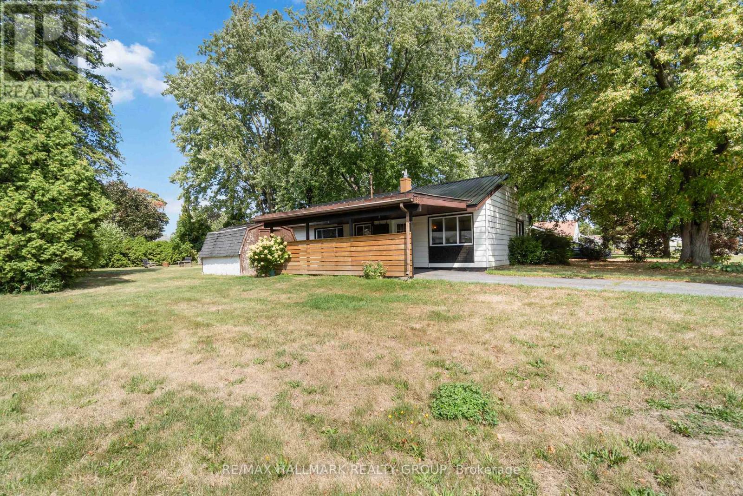- Houseful
- ON
- Edwardsburgh/Cardinal
- K0E
- 8055 County Rd 44 Rd
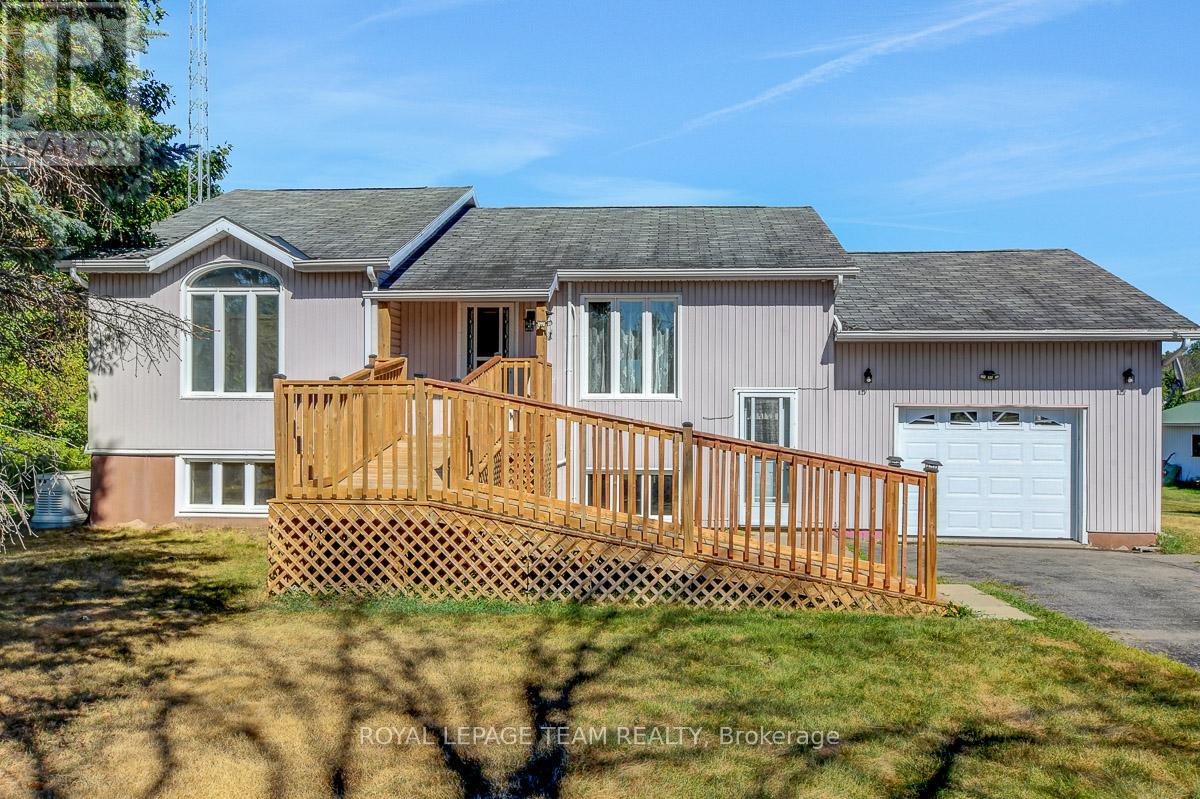
Highlights
Description
- Time on Houseful20 days
- Property typeSingle family
- StyleRaised bungalow
- Median school Score
- Mortgage payment
Welcome to 8055 County Road 44 a versatile and spacious detached home perfect for multi-generational families or those seeking flexible living arrangements. The main level features 2 bedrooms and 1.5 bathrooms, an open-concept kitchen and living area, plus a cozy sunroom. The semi-finished basement offers even more potential with a separate 1-bedroom suite, full bathroom, and a walkout basement. It's just waiting for your choice of flooring to complete the space! Complete with a generac generator in case of power outages. Attached 1 car garage with inside entry to the main level as well as a 20 x 30ft detached workshop. Lower level entry is separate from main level. Enjoy the backyard, perfect for gatherings, gardening, or simply soaking in the peaceful surroundings. Located less than an hour from Ottawa. (id:63267)
Home overview
- Cooling Wall unit
- Heat source Electric
- Heat type Baseboard heaters
- Sewer/ septic Septic system
- # total stories 1
- # parking spaces 5
- Has garage (y/n) Yes
- # full baths 2
- # half baths 1
- # total bathrooms 3.0
- # of above grade bedrooms 3
- Subdivision 807 - edwardsburgh/cardinal twp
- Lot size (acres) 0.0
- Listing # X12351239
- Property sub type Single family residence
- Status Active
- Sunroom 1.7m X 2.99m
Level: Basement - Bathroom 2.6m X 2.39m
Level: Basement - Kitchen 7.79m X 2.67m
Level: Basement - Recreational room / games room 6.61m X 5.4m
Level: Basement - Utility 3.44m X 3.61m
Level: Basement - Sunroom 2.8m X 2.99m
Level: Basement - Bedroom 3.65m X 3.56m
Level: Basement - Kitchen 4.01m X 5.32m
Level: Main - Living room 4.2m X 5.83m
Level: Main - Bathroom 2.74m X 2.99m
Level: Main - Primary bedroom 4.04m X 3.96m
Level: Main - Bathroom 2.71m X 1.65m
Level: Main - Bedroom 2.43m X 3.96m
Level: Main - Sunroom 2.94m X 4.5m
Level: Main
- Listing source url Https://www.realtor.ca/real-estate/28747496/8055-county-rd-44-road-edwardsburghcardinal-807-edwardsburghcardinal-twp
- Listing type identifier Idx

$-1,506
/ Month

