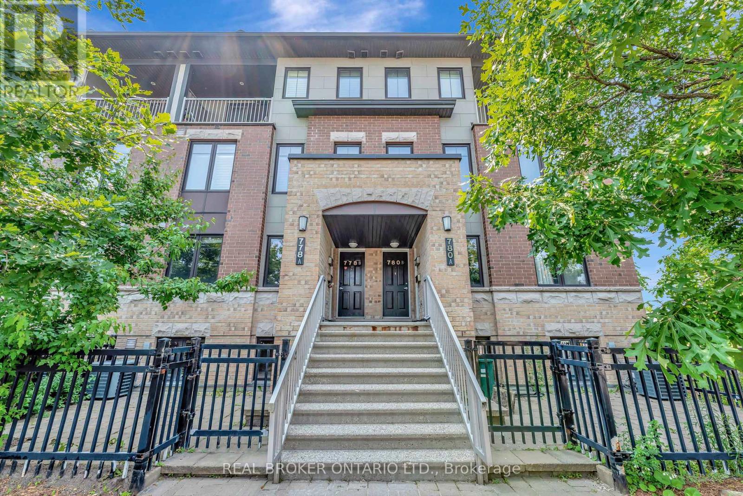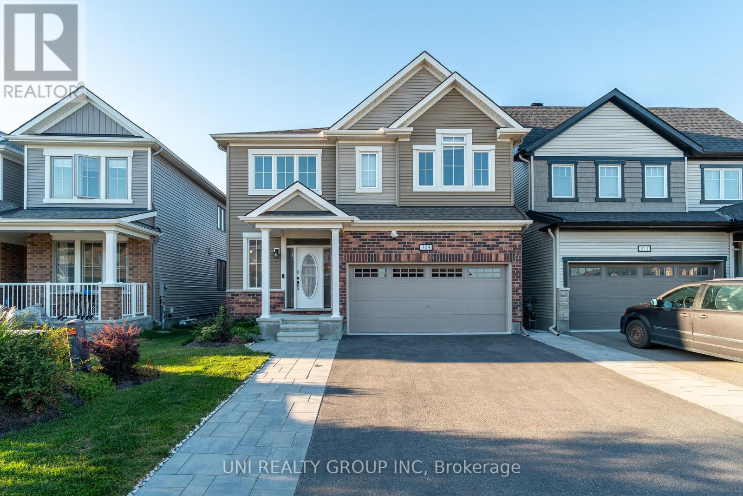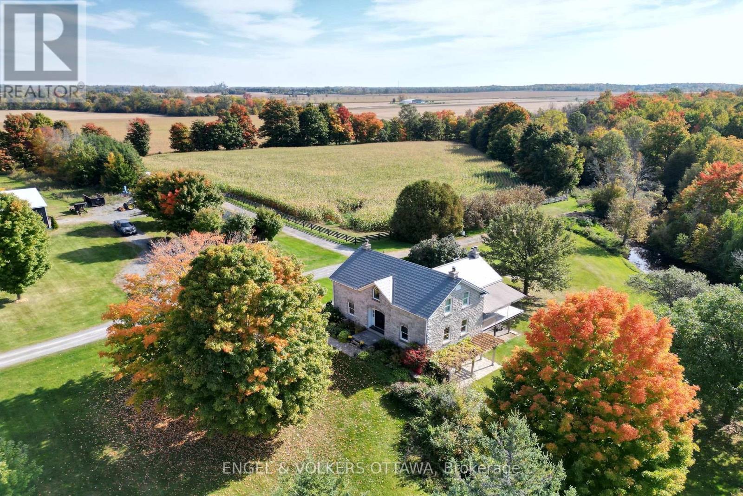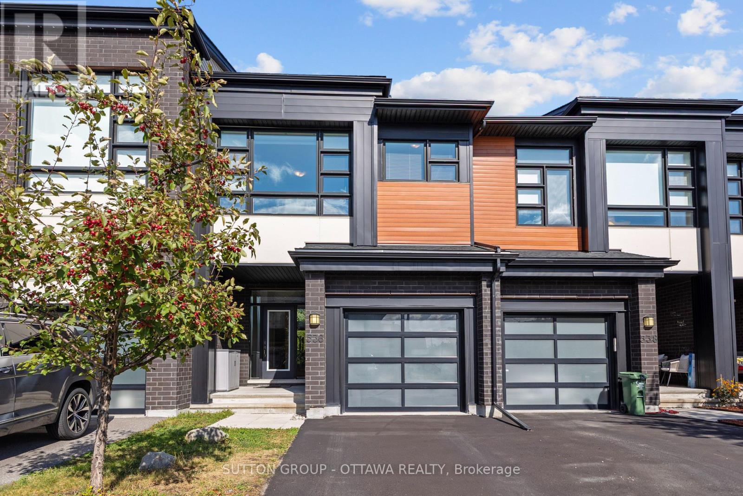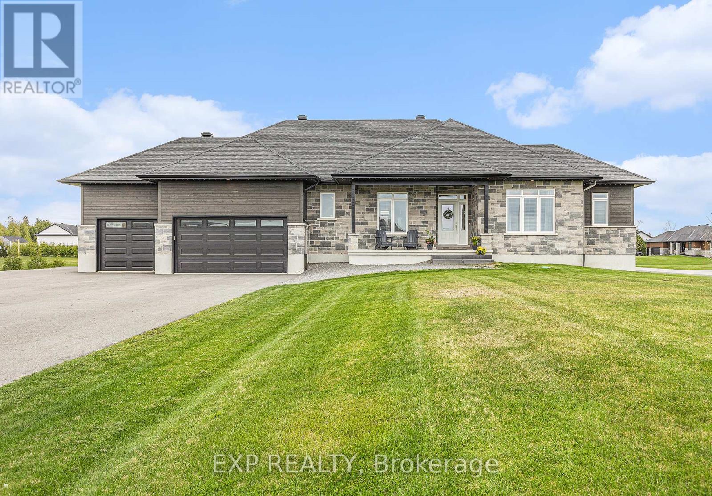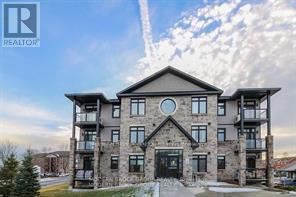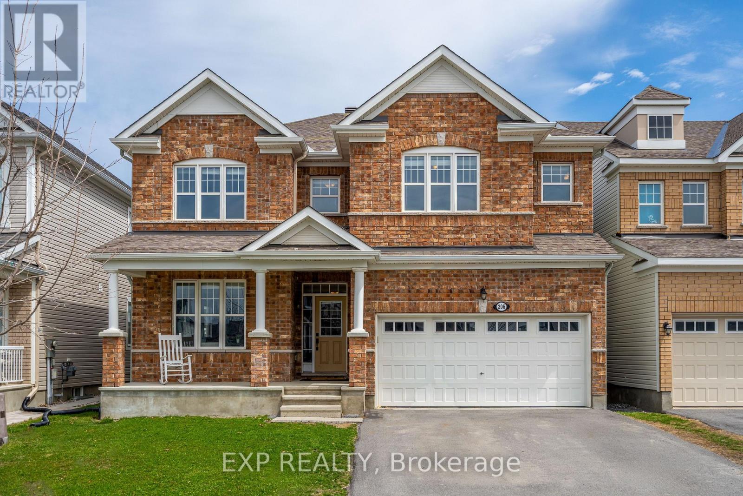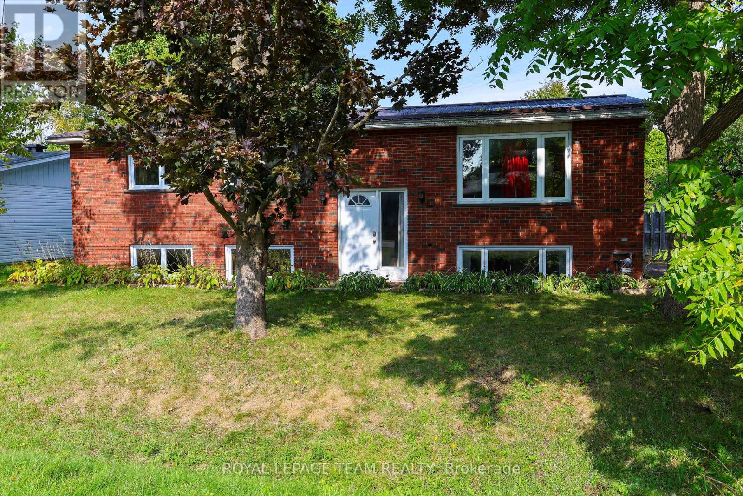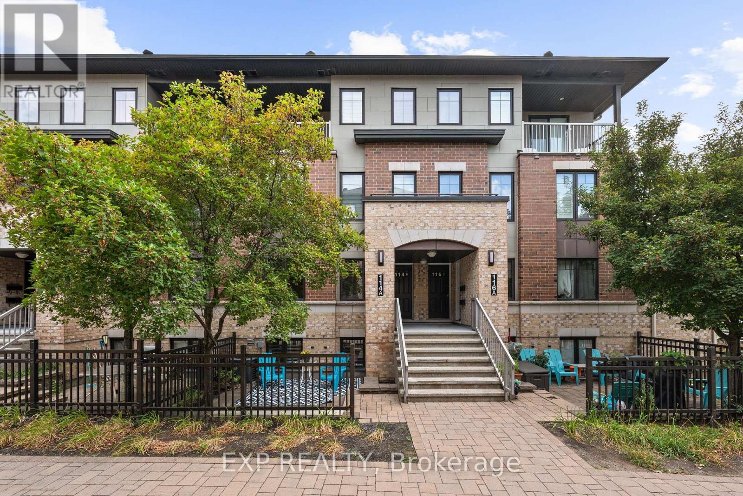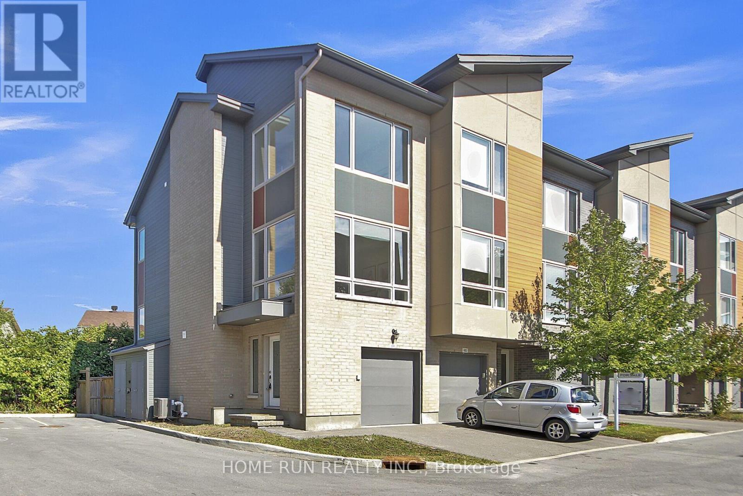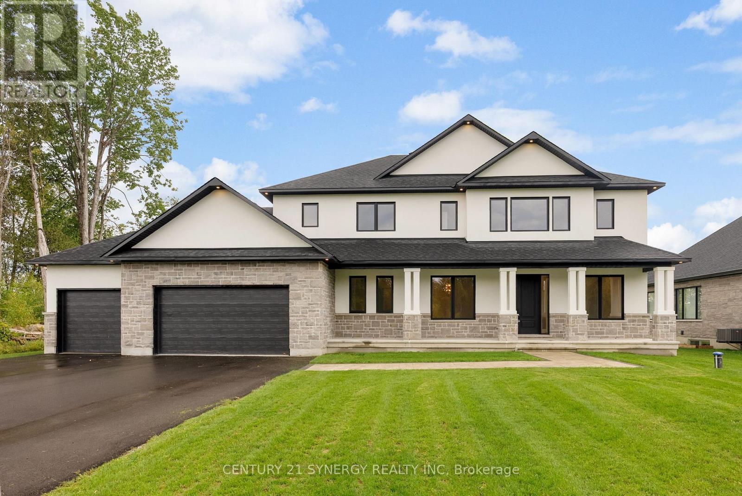- Houseful
- ON
- Edwardsburgh/Cardinal
- K0E
- 8133 County Rd 44 Rd
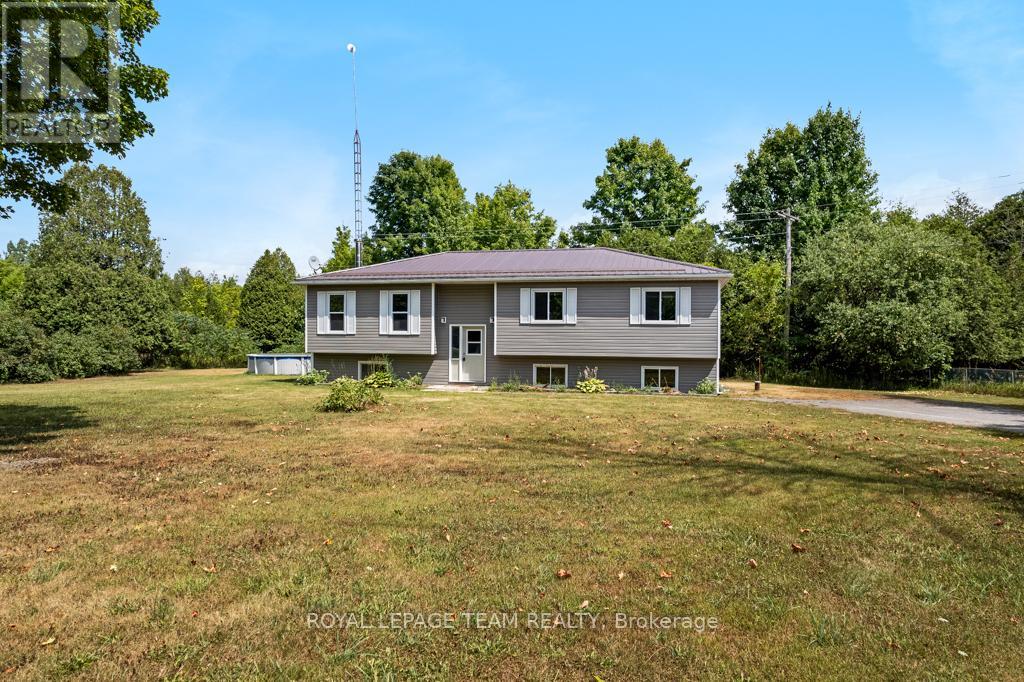
Highlights
Description
- Time on Houseful22 days
- Property typeSingle family
- StyleRaised bungalow
- Mortgage payment
Recently updated 1550 sq/ft raised ranch on just over an acre. This 3-bedroom, 2-bath home is nestled just north of charming Spencerville and minutes from Kemptville. Well maintained and move-in ready, the home features large principal rooms, hardwood floors in the living area , the kitchen and bathrooms feature easy-care vinyl, while new Berber carpet adds warmth to the bedrooms and basement stairs. The spacious kitchen offers ample cabinet and counter space with new centre island with butcher block top. The bright dining room easily accommodates a large table and hutch, patio doors open onto a generous deck with built-in seating and gated access to the above-ground pool, perfect to enjoy these increasingly hot summers. The private, tree-lined backyard is ideal for nature lovers, with perennial gardens enhancing the front yard's curb appeal. Inside, neutral tones create a welcoming feel. The roomy primary bedroom offers cheater access to the recently renovated main bath, while the two additional bedrooms are a great size with large closets and large windows. Downstairs, the finished basement includes a large rec room with rustic barn board accents, a 3-piece bath with a walk-in shower (2019), a fourth bedroom with above-grade windows, and a laundry/workshop area with plenty of storage. New furnace (April 2025), new siding (August 2025), new shower enclosure and vanity in main bath (August 2025). A perfect blend of comfort, space, and outdoor beauty, this home is ready for your family to enjoy - just move in! (id:63267)
Home overview
- Heat source Propane
- Heat type Forced air
- Has pool (y/n) Yes
- Sewer/ septic Septic system
- # total stories 1
- # parking spaces 6
- # full baths 2
- # total bathrooms 2.0
- # of above grade bedrooms 4
- Subdivision 807 - edwardsburgh/cardinal twp
- Lot desc Landscaped
- Lot size (acres) 0.0
- Listing # X12348940
- Property sub type Single family residence
- Status Active
- Recreational room / games room 7.57m X 5.75m
Level: Lower - Workshop 2.96m X 2.85m
Level: Lower - Utility 6.8m X 4.6m
Level: Lower - 4th bedroom 4.47m X 2.96m
Level: Lower - Bathroom 2.95m X 2.54m
Level: Lower - Foyer 2.23m X 1.01m
Level: Main - 2nd bedroom 3.94m X 3.72m
Level: Main - Primary bedroom 5.31m X 3.75m
Level: Main - Living room 4.87m X 4.85m
Level: Main - Bathroom 3.73m X 2.28m
Level: Main - Dining room 3.77m X 3.85m
Level: Main - 3rd bedroom 3.01m X 2.59m
Level: Main - Kitchen 3.71m X 3.51m
Level: Main
- Listing source url Https://www.realtor.ca/real-estate/28742906/8133-county-rd-44-road-edwardsburghcardinal-807-edwardsburghcardinal-twp
- Listing type identifier Idx

$-1,560
/ Month


