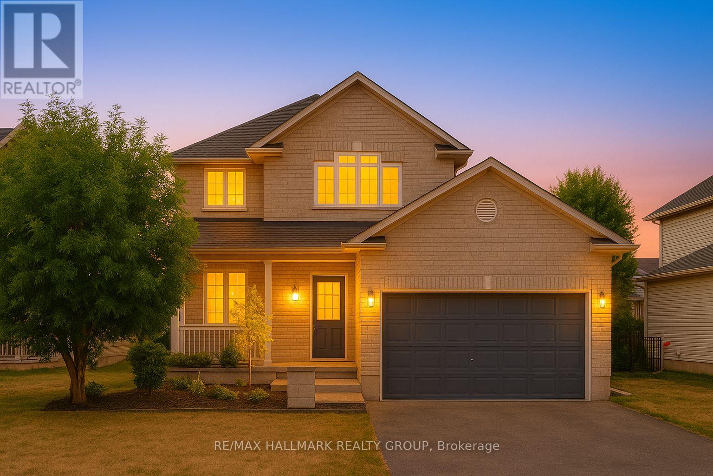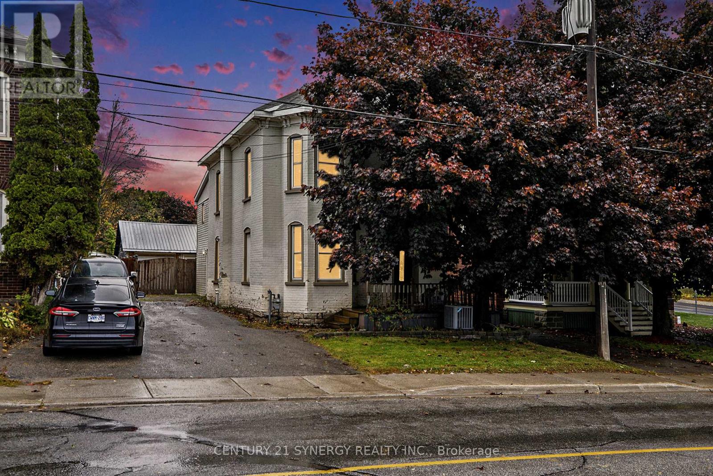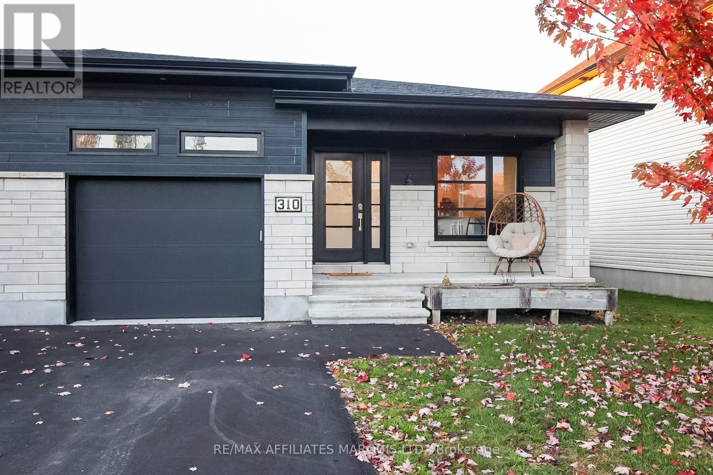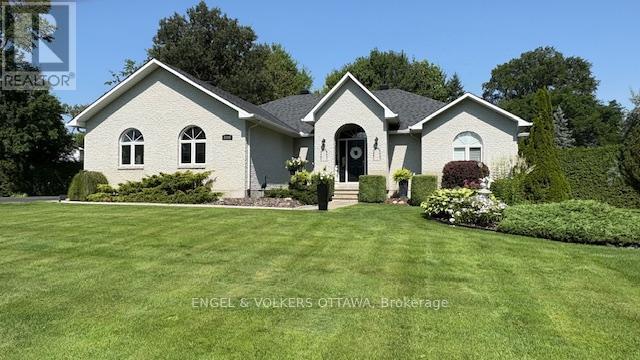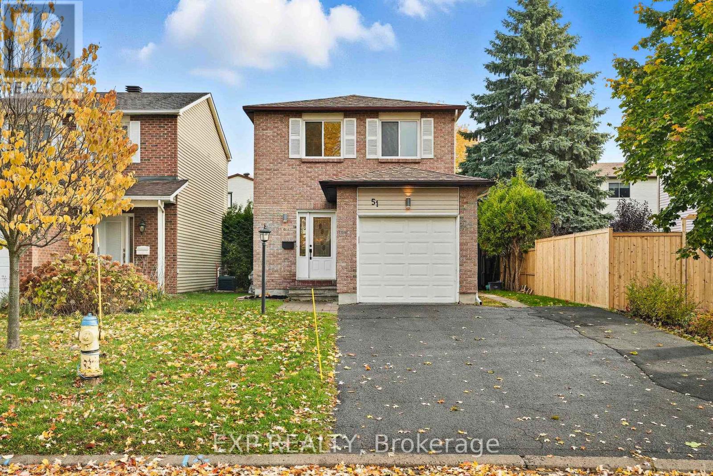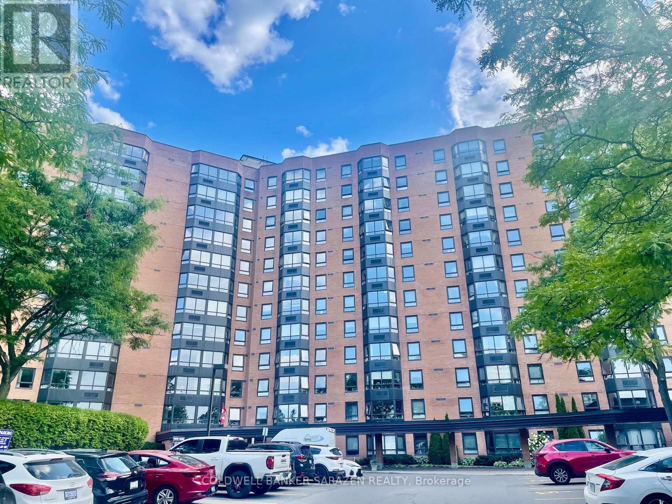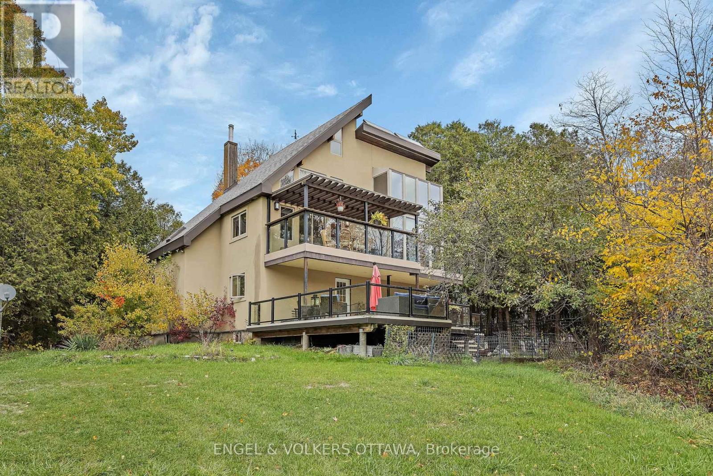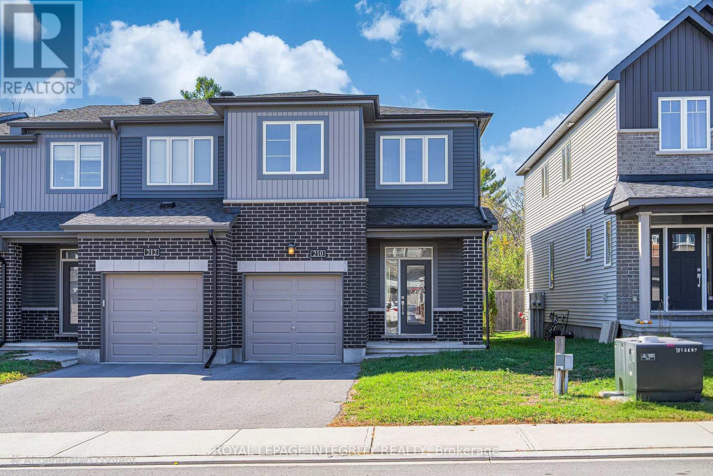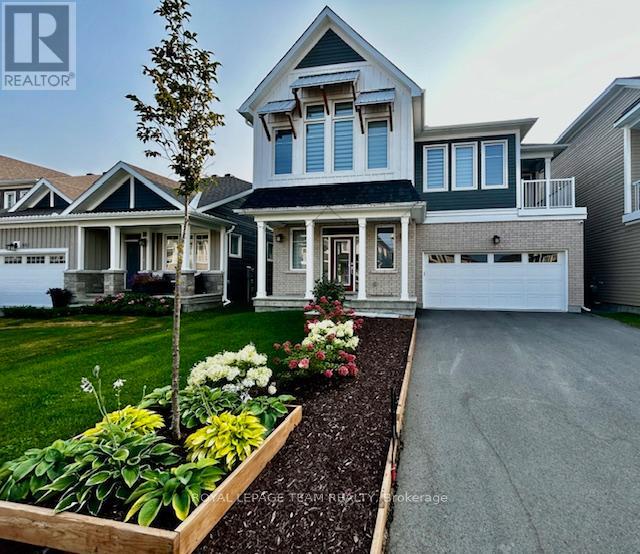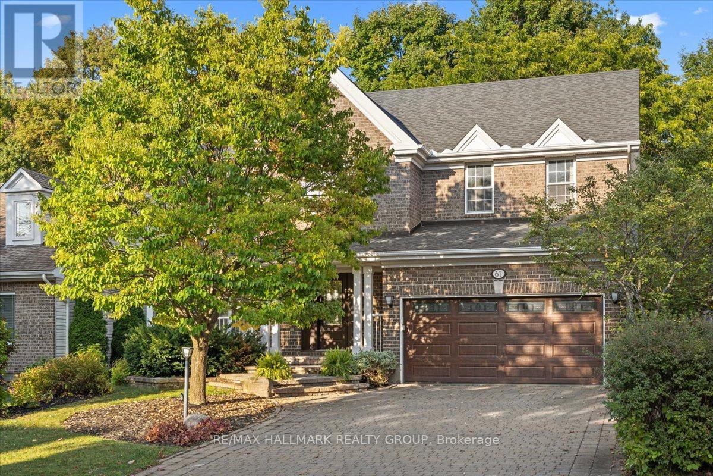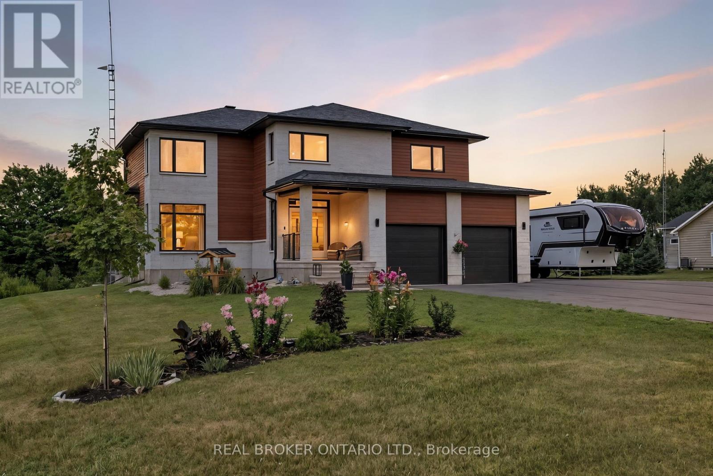- Houseful
- ON
- Edwardsburgh/Cardinal
- K0E
- 9061 County Rd 44 Rd
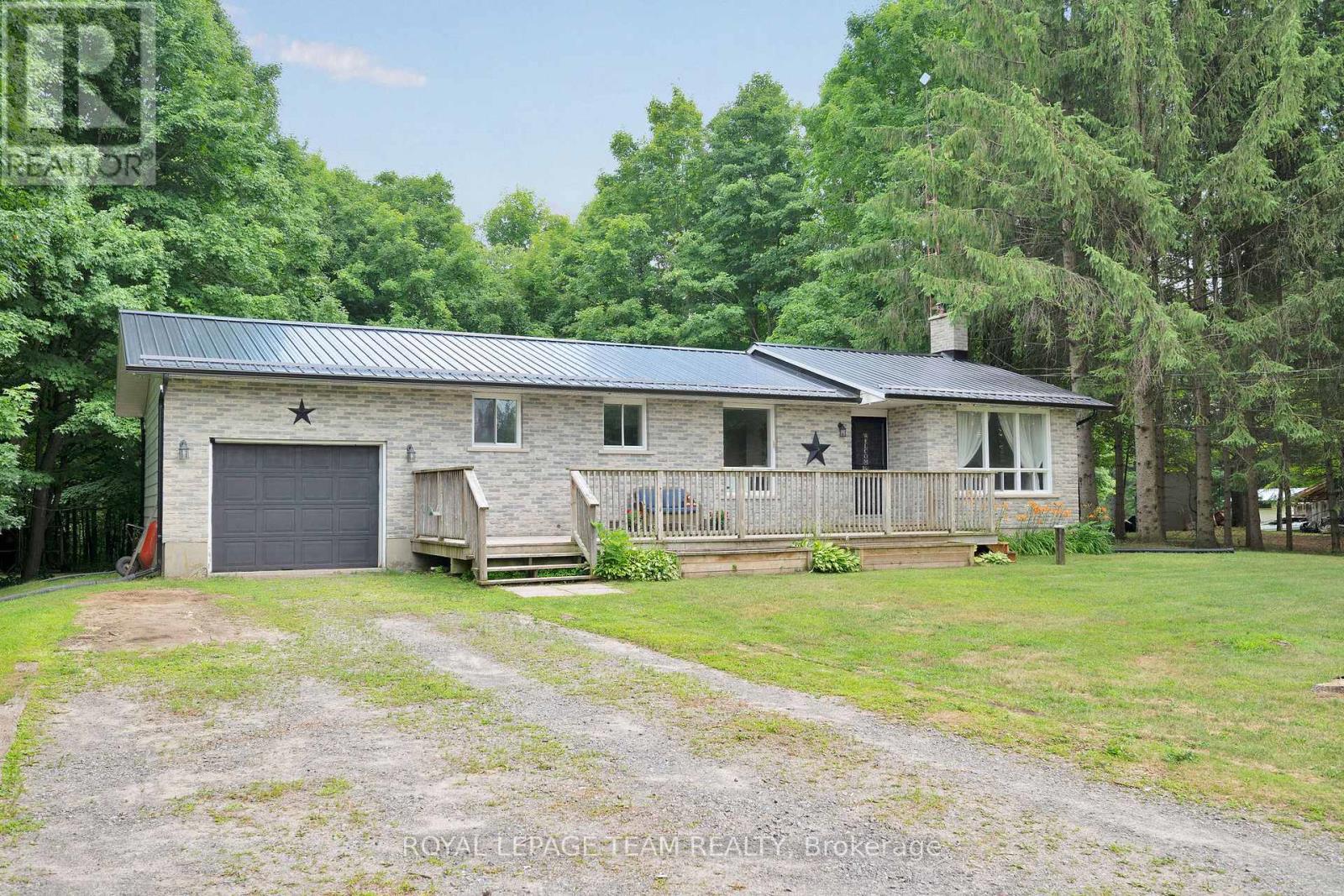
9061 County Rd 44 Rd
9061 County Rd 44 Rd
Highlights
Description
- Time on Houseful101 days
- Property typeSingle family
- StyleBungalow
- Median school Score
- Mortgage payment
Looking for a true bungalow on a fabulous mature treed 1.371 acre lot approx. 10 minutes south of Kemptville and all its amenities? Then look no further! This bungalow has been updated inside and out! Great curb appeal! Set back from the road this lovely home boasts a brick exterior, newer steel roof (2022) and the front patio offers the perfect place to enjoy your front yard oasis. The foyer leads you to your main floor family room with cozy pellet stove (2012 with WETT Certification & a skid of pellets is included in the sale) and a large picture window overlooking your mature front yard! The new custom contemporary kitchen was installed in 2019 and is sure to please with two bright windows, ample counterspace, numerous white, shaker style cabinets, ceramic backsplash, pendant lighting and a ceiling light/fan. There is an island perfect for prepping with additional built-in cupboards. The primary bedroom is generously sized with a large picture window overlooking your expansive and very private backyard. NO REAR NEIGHBORS! Just mature trees and a very large Storage Shed/Garage/Workshop with power approx. 26' x 36'! The other two bedrooms on the main floor are generously sized and there is a main floor Laundry Room! The upgraded main floor bath is very attractive. The single car garage is attached with inside entry! The lower level is waiting for you to develop and offers a full basement with high ceilings and a wood stove (also WETT Certified & a wood pile will be left for the new owners). A new propane furnace was installed in 2021. Water Softener 2016, Hot Water Tank 2017 and numerous additional upgrades. This is truly a rare find. The location is outstanding. The Bungalow is adorable. The Property is Incredible. Close to Hwy #416, close to Kemptville amenities and only 40 minutes to downtown Ottawa. Property taxes paid to Edwardsburgh/Cardinal. FULL LIST OF UPGRADES ATTACHED ~Welcome Home~ (id:63267)
Home overview
- Cooling Wall unit
- Heat source Wood
- Heat type Forced air
- Sewer/ septic Septic system
- # total stories 1
- # parking spaces 5
- Has garage (y/n) Yes
- # full baths 1
- # total bathrooms 1.0
- # of above grade bedrooms 3
- Has fireplace (y/n) Yes
- Subdivision 807 - edwardsburgh/cardinal twp
- Lot size (acres) 0.0
- Listing # X12287298
- Property sub type Single family residence
- Status Active
- Other 13.81m X 6.97m
Level: Lower - Other 4.51m X 3.37m
Level: Lower - Laundry 2.12m X 3.4m
Level: Main - Bathroom 1.63m X 2.41m
Level: Main - Kitchen 3.32m X 3.41m
Level: Main - Foyer 2.3m X 3.41m
Level: Main - Living room 3.62m X 4.66m
Level: Main - Dining room 2.12m X 3.4m
Level: Main - 2nd bedroom 3.52m X 3.45m
Level: Main - Primary bedroom 3.9m X 3.46m
Level: Main - 3rd bedroom 3.03m X 2.41m
Level: Main
- Listing source url Https://www.realtor.ca/real-estate/28610472/9061-county-rd-44-road-edwardsburghcardinal-807-edwardsburghcardinal-twp
- Listing type identifier Idx

$-1,520
/ Month

