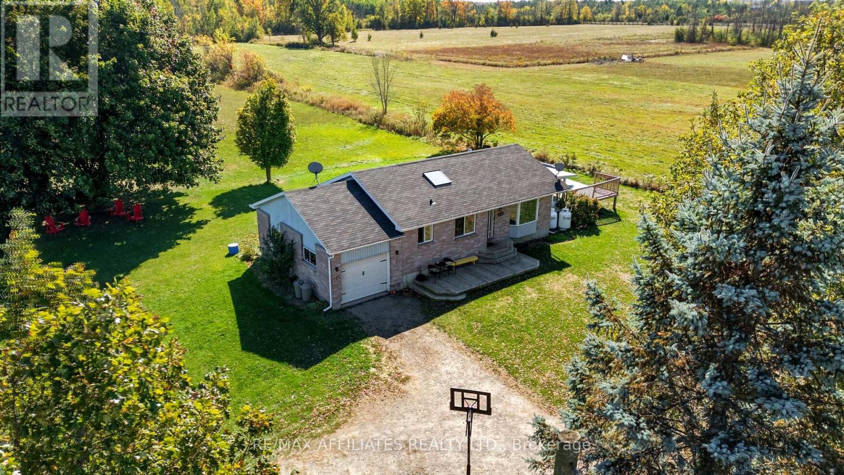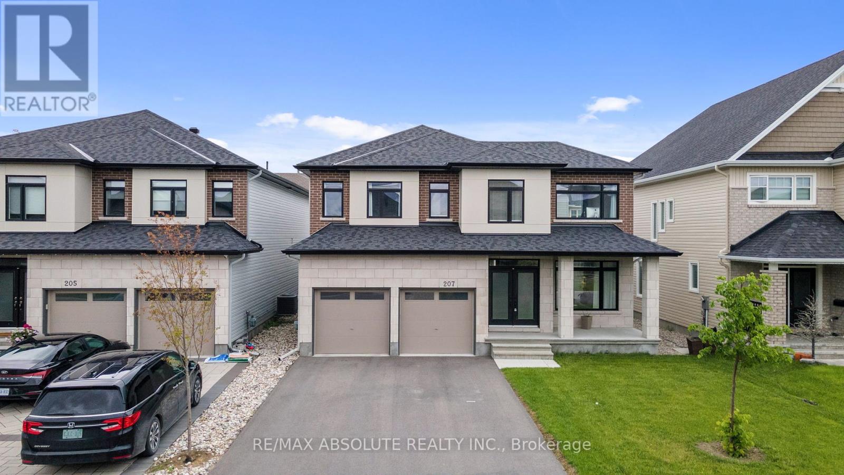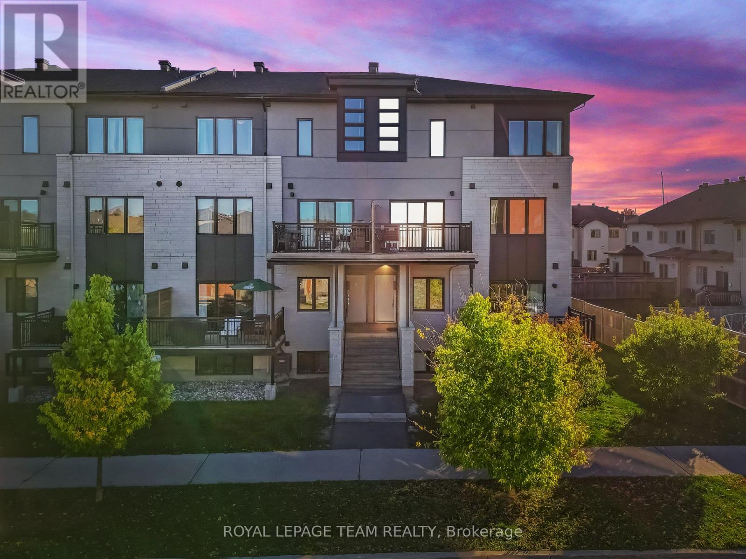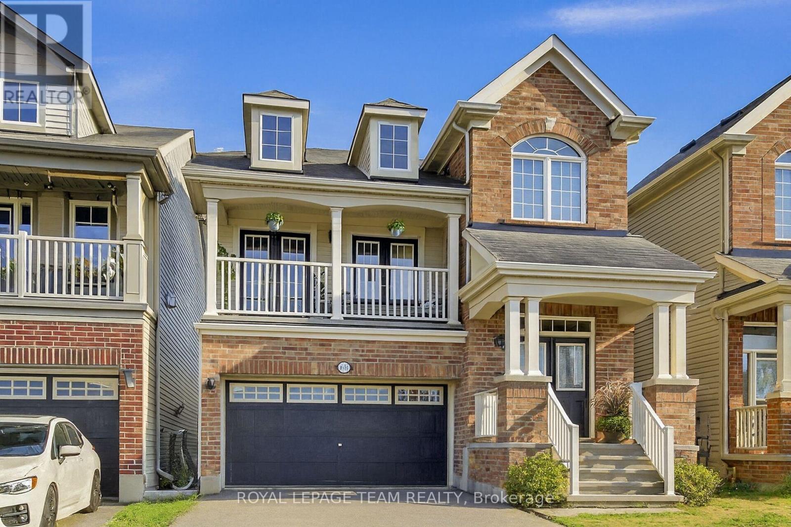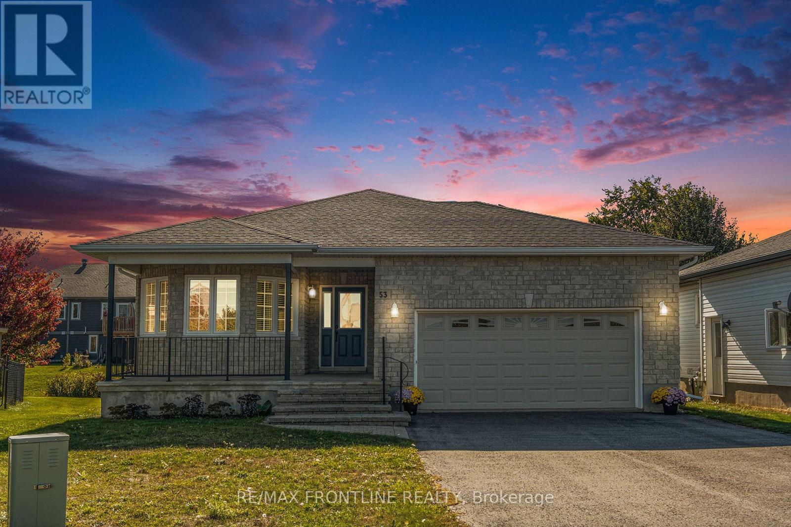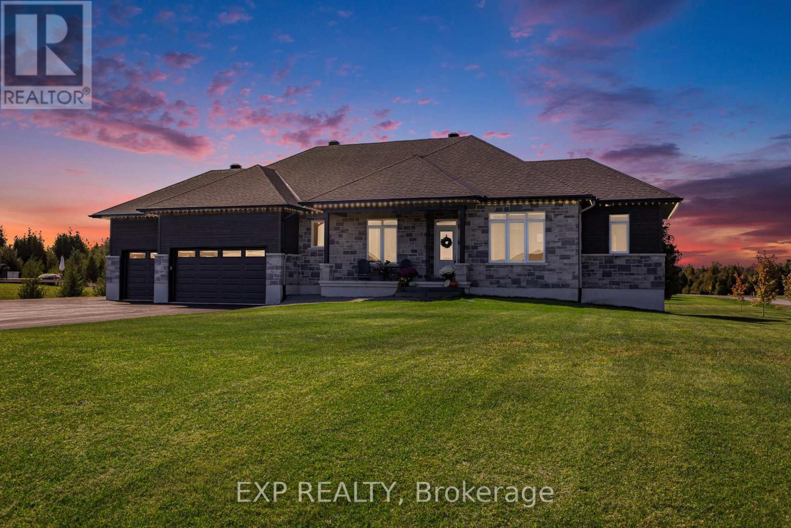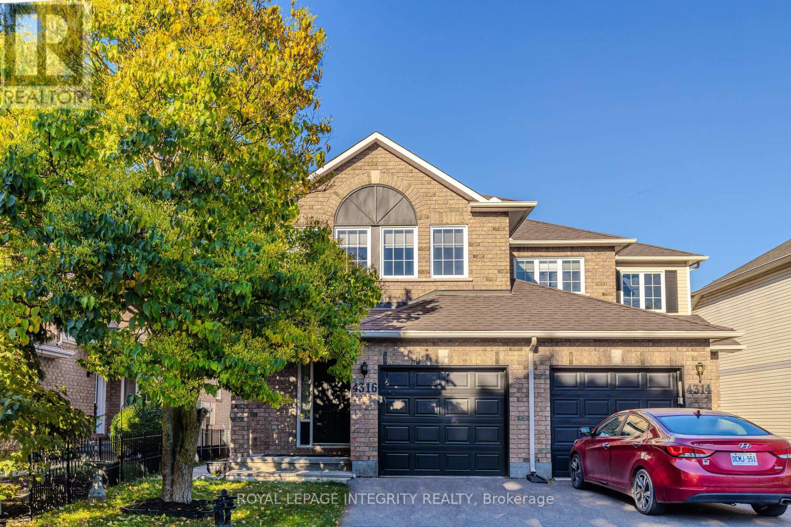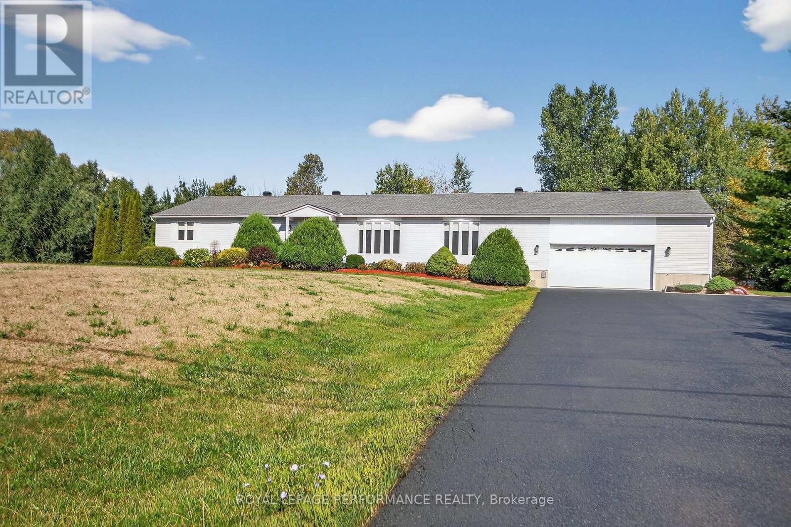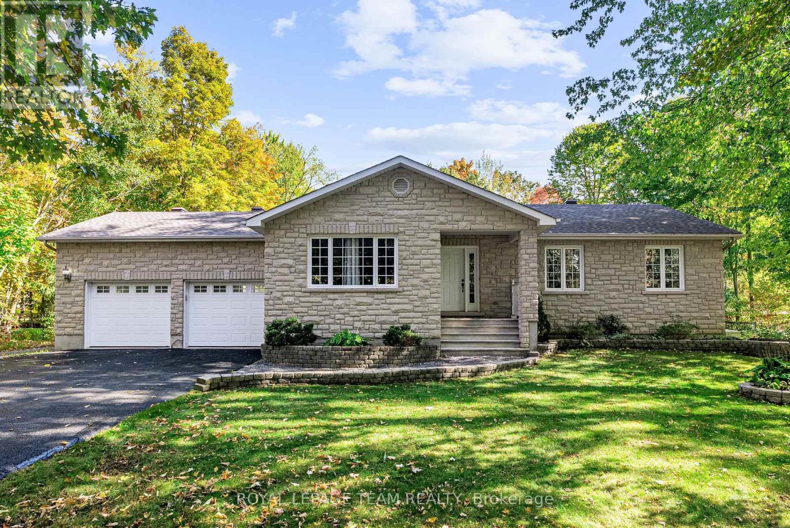- Houseful
- ON
- Edwardsburghcardinal
- K0E
- 9118 County 44 Rd
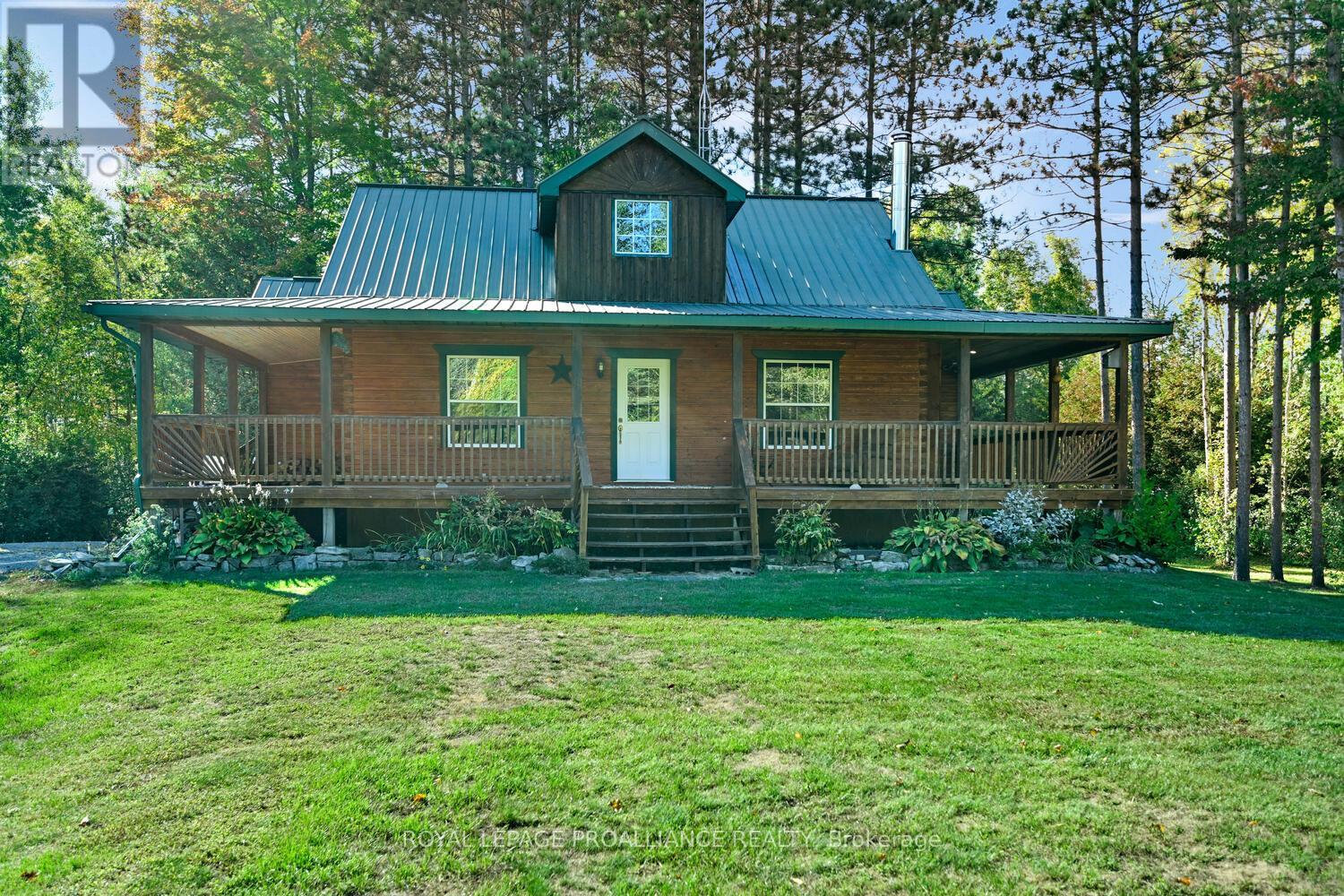
Highlights
Description
- Time on Housefulnew 3 hours
- Property typeSingle family
- StyleBungalow
- Median school Score
- Mortgage payment
There is nothing more charming --or more romantic - than life in a log home. It embodies the true country living dream. This magnificent home is perfectly positioned well back from the road, nestled in nature, on a spectacular 4-acre lot. Picture yourself on the front verandah, sipping your morning coffee or unwinding in the evening, as you take in the peaceful surroundings.Step through the kitchen door into this gorgeous home and you will immediately be impressed by the open-concept layout. Vaulted ceilings soar overhead, amplifying the sense of space & filling the room with an airy, welcoming feel. The kitchen is thoughtfully designed w/ functionality in mind, offering ample cabinetry and generous counter space. It flows seamlessly into the area ideal for your dining table - perfect for everyday meals or gathering with friends.Warm wood finishes throughout evoke the charm of a simpler era, creating an inviting and timeless atmosphere.The living room, anchored by a cozy wood-burning fireplace, is sure to become the heart of the home a place where everyone naturally gathers to relax. The main level also features 3 bedrooms. The primary is generously sized & includes a large double closet. The additional 2 bedrooms are equally spacious, making them ideal for family, guests, or even a home office. A lovely 4-piece bathroom completes this level, offering excellent storage and a clean, classic design.The lower level is semi-finished, offering a fantastic opportunity for you to bring your own vision to life. There is a 3-piece bathroom in place - the shower is present and just needs to be installed along with storage and utility rooms. Whether you imagine a cozy family room, home gym, or hobby space, the groundwork is ready.The property itself is simply beautiful. Take a walk across the beautiful grounds and you'll feel the stress melt away. Adding even more value are the bonus outbuildings perfect for storage, workshops, or future projects. Hwy.416 is 5 min.away. (id:63267)
Home overview
- Heat source Oil
- Heat type Forced air
- Sewer/ septic Septic system
- # total stories 1
- # parking spaces 4
- # full baths 2
- # total bathrooms 2.0
- # of above grade bedrooms 3
- Has fireplace (y/n) Yes
- Community features School bus
- Subdivision 807 - edwardsburgh/cardinal twp
- Lot desc Landscaped
- Lot size (acres) 0.0
- Listing # X12441963
- Property sub type Single family residence
- Status Active
- Utility 4.03m X 4.06m
Level: Basement - Bathroom 3.1m X 3.34m
Level: Basement - Other 2.7m X 4.06m
Level: Basement - Office 5.68m X 4.18m
Level: Basement - Family room 5.88m X 4.9m
Level: Basement - Bedroom 2.98m X 4.3m
Level: Main - Bedroom 3.56m X 4.3m
Level: Main - Bedroom 2.88m X 4.3m
Level: Main - Living room 4.86m X 4.26m
Level: Main - Bathroom 1.55m X 3.22m
Level: Main - Kitchen 4.42m X 4.32m
Level: Main
- Listing source url Https://www.realtor.ca/real-estate/28945713/9118-county-44-road-edwardsburghcardinal-807-edwardsburghcardinal-twp
- Listing type identifier Idx

$-1,933
/ Month

