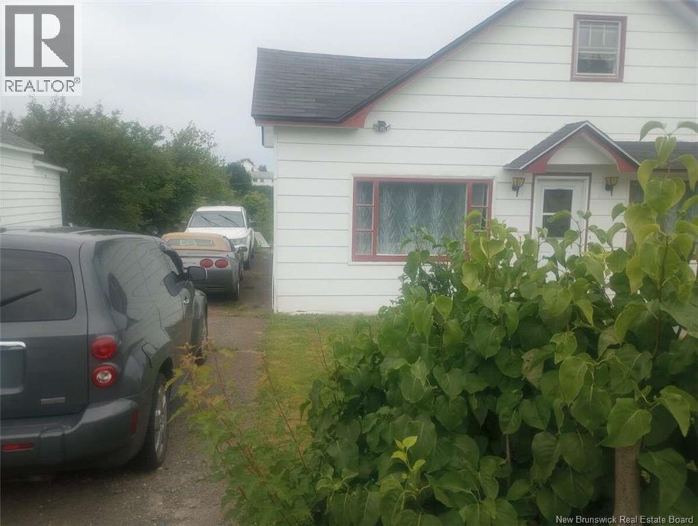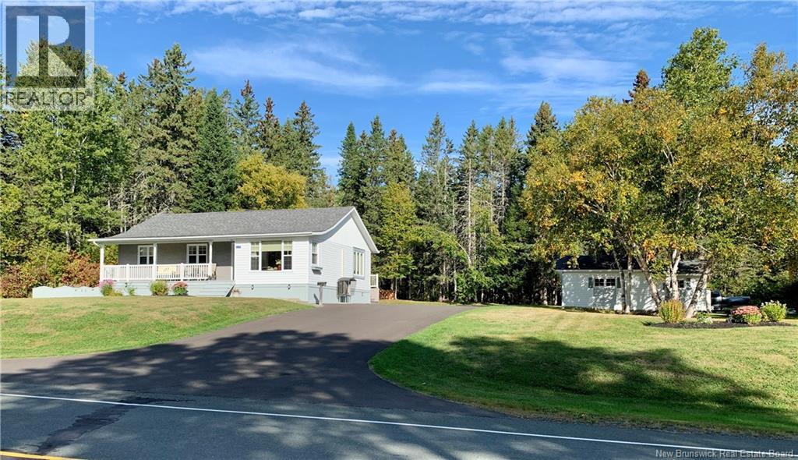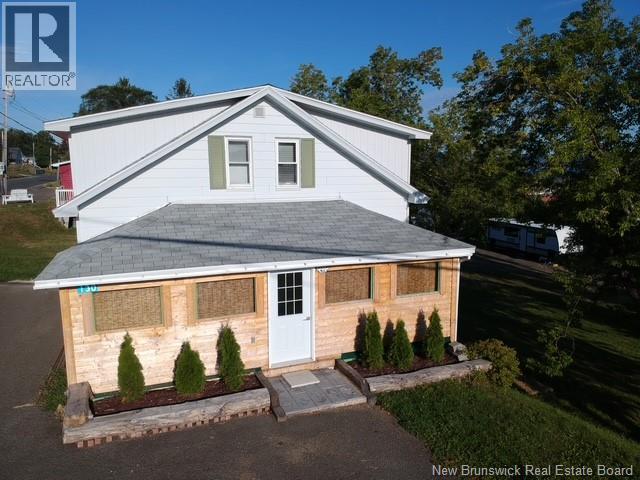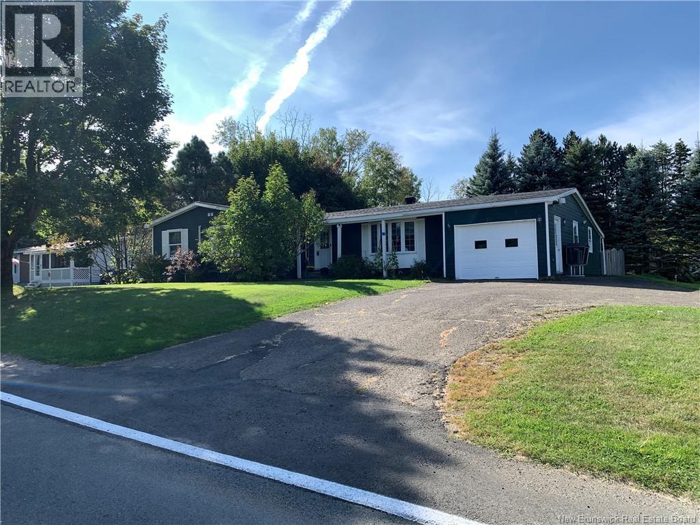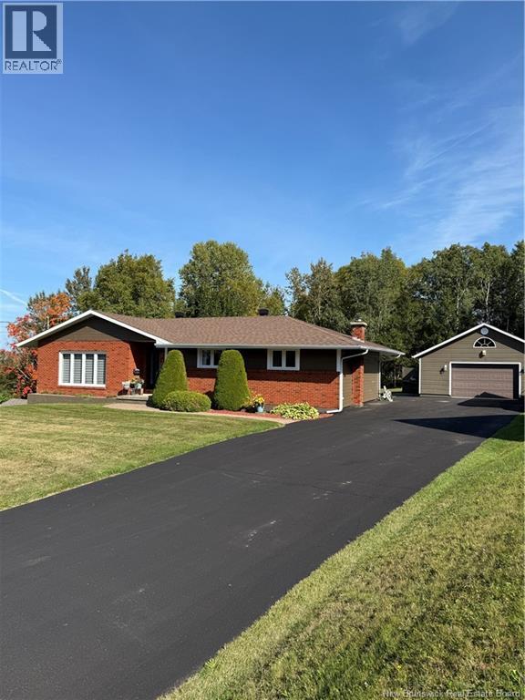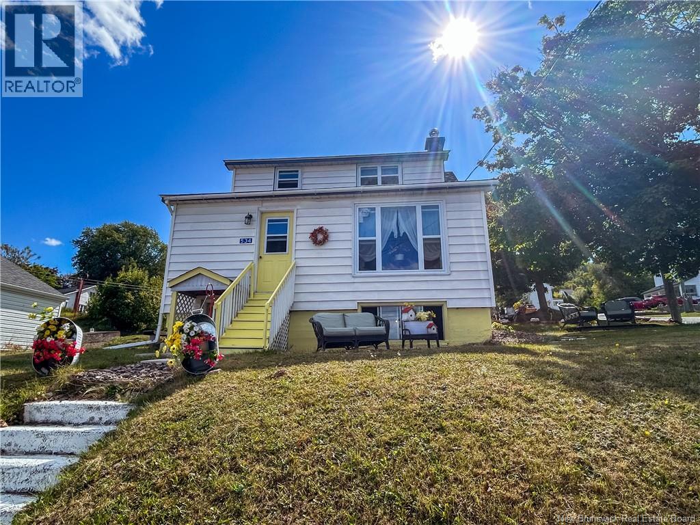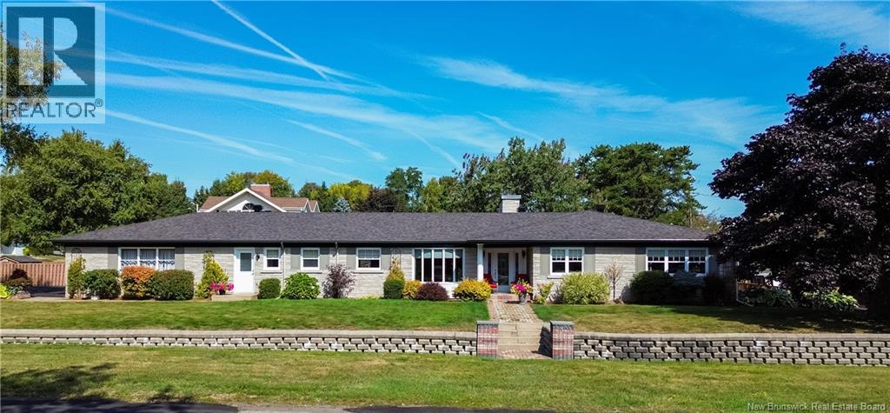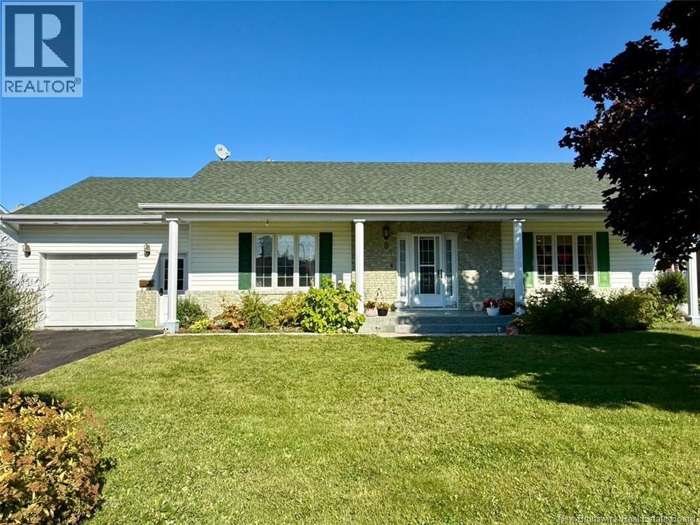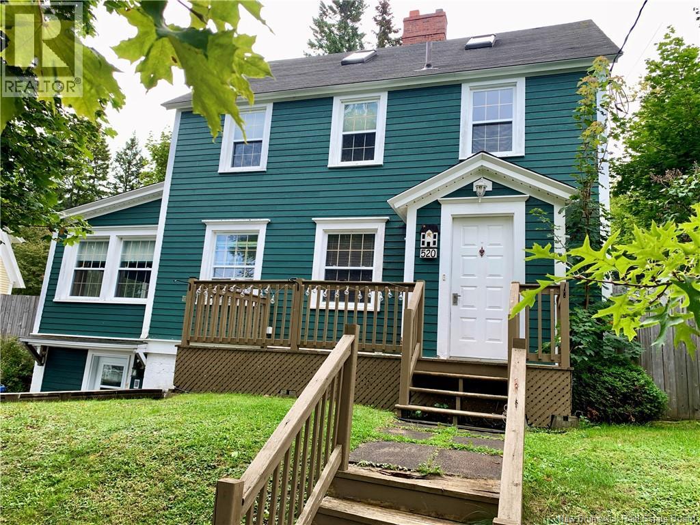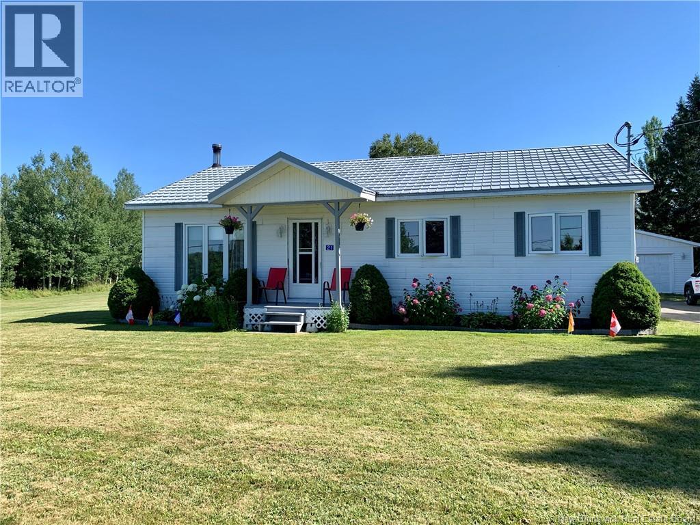- Houseful
- NB
- Eel River Crossing
- E8E
- 2 Chouinard St
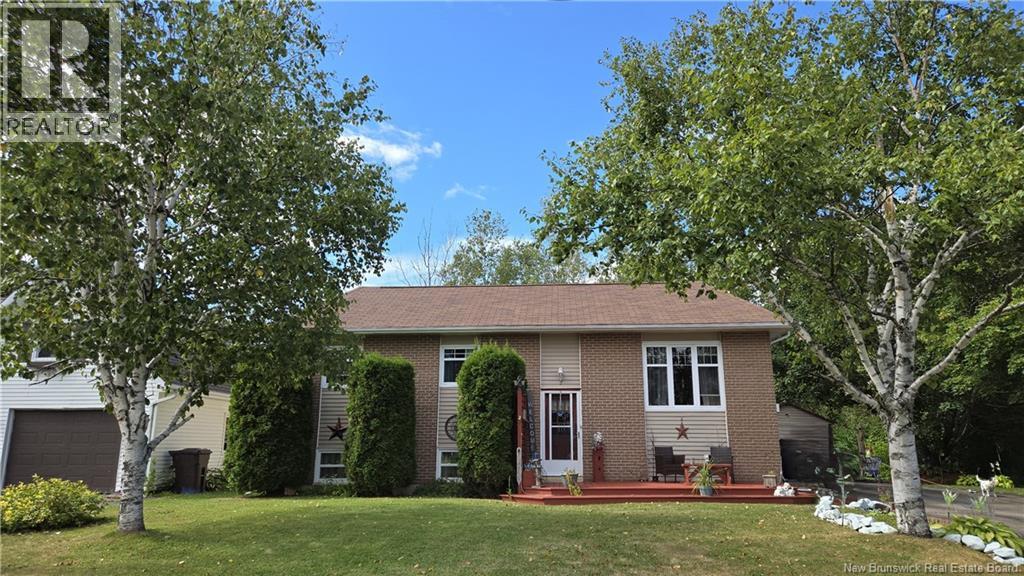
2 Chouinard St
2 Chouinard St
Highlights
Description
- Home value ($/Sqft)$138/Sqft
- Time on Housefulnew 2 days
- Property typeSingle family
- StyleBungalow
- Lot size7,879 Sqft
- Year built1988
- Mortgage payment
Welcome to this well-maintained two-level property, ideally located on a cul-de-sac. The rear entrance leads to the ground floor, where a charming four-season veranda welcomes you into a space perfect for relaxing all year round. This level includes a kitchen with dining area, a cozy family room with a propane fireplace, a full bathroom, and two bedrooms. The lower level offers a second family room, two additional bedrooms, a half bathroom including laundry facilities, and another storage area. Outside, you will find a terrace for relaxation, as well as space to create a garden according to your needs and desires. The roof shingles were replaced about 15 years ago. This property is ready to welcome you. Don't wait any longer-call today to book your visit! (id:63267)
Home overview
- Cooling Heat pump
- Heat source Electric, propane
- Heat type Heat pump
- Sewer/ septic Municipal sewage system
- # total stories 1
- # full baths 1
- # half baths 1
- # total bathrooms 2.0
- # of above grade bedrooms 4
- Flooring Carpeted, ceramic, laminate, wood
- Lot dimensions 732
- Lot size (acres) 0.18087472
- Building size 1920
- Listing # Nb127061
- Property sub type Single family residence
- Status Active
- Bedroom 2.972m X 3.15m
Level: Basement - Storage 3.404m X 2.438m
Level: Basement - Bedroom 3.556m X 3.277m
Level: Basement - Bathroom (# of pieces - 1-6) 3.327m X 2.108m
Level: Basement - Living room 3.15m X 5.69m
Level: Basement - Living room 3.835m X 3.48m
Level: Main - Bedroom 5.156m X 3.302m
Level: Main - Bedroom 2.718m X 2.591m
Level: Main - Enclosed porch 3.531m X 3.962m
Level: Main - Bathroom (# of pieces - 3) 2.388m X 1.499m
Level: Main - Kitchen 6.528m X 3.531m
Level: Main
- Listing source url Https://www.realtor.ca/real-estate/28887352/2-chouinard-street-eel-river-crossing
- Listing type identifier Idx

$-706
/ Month


