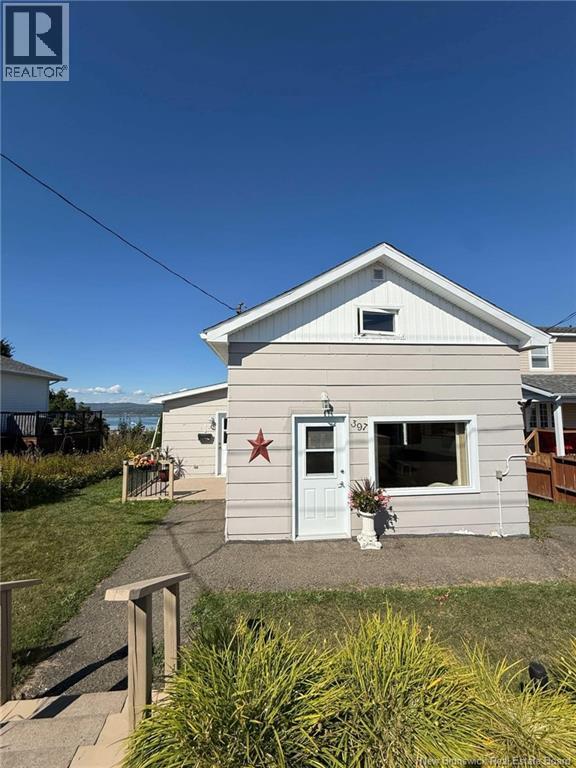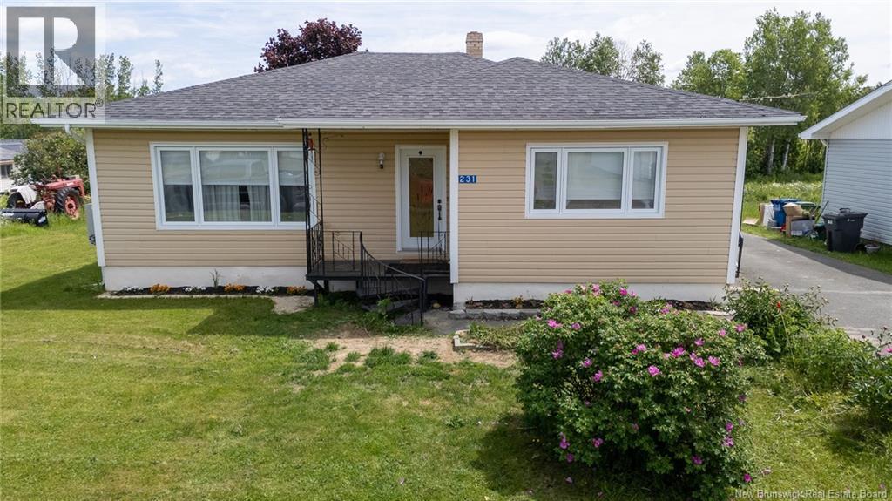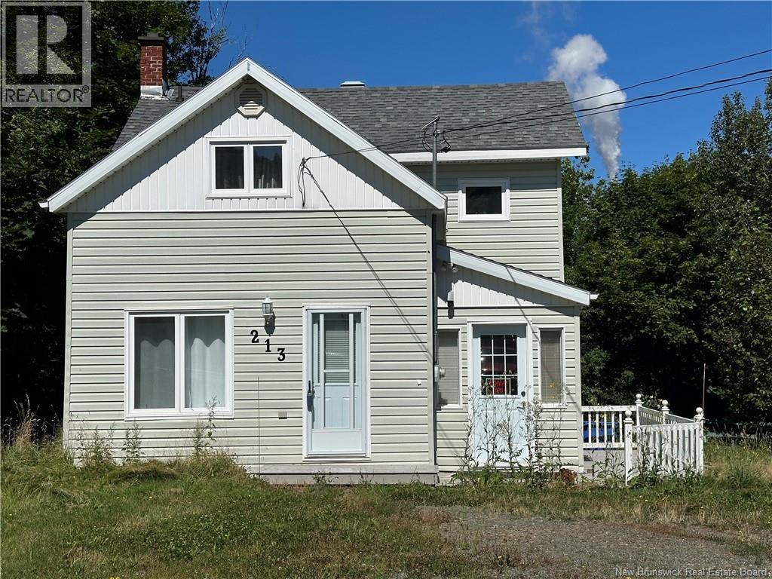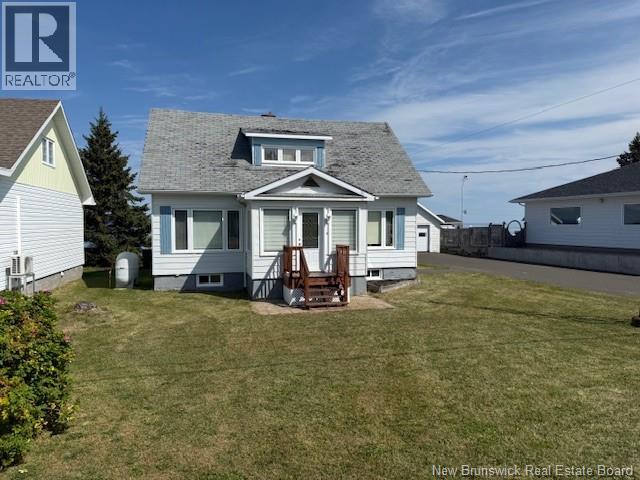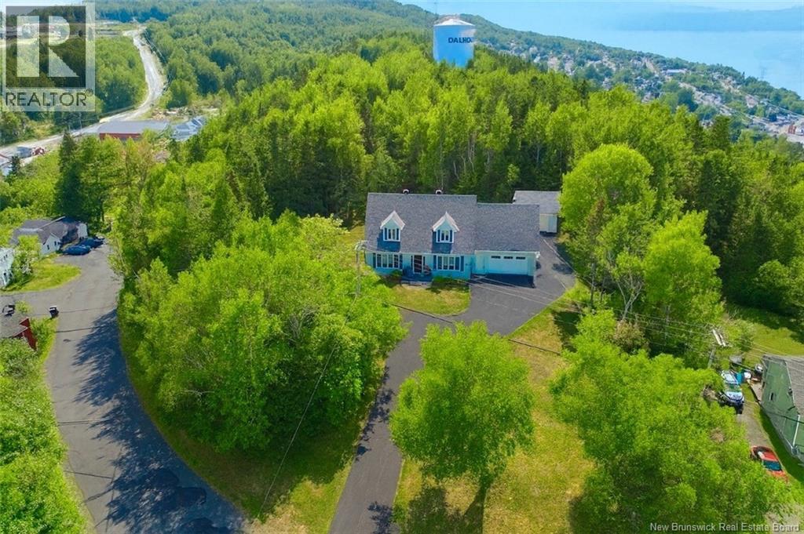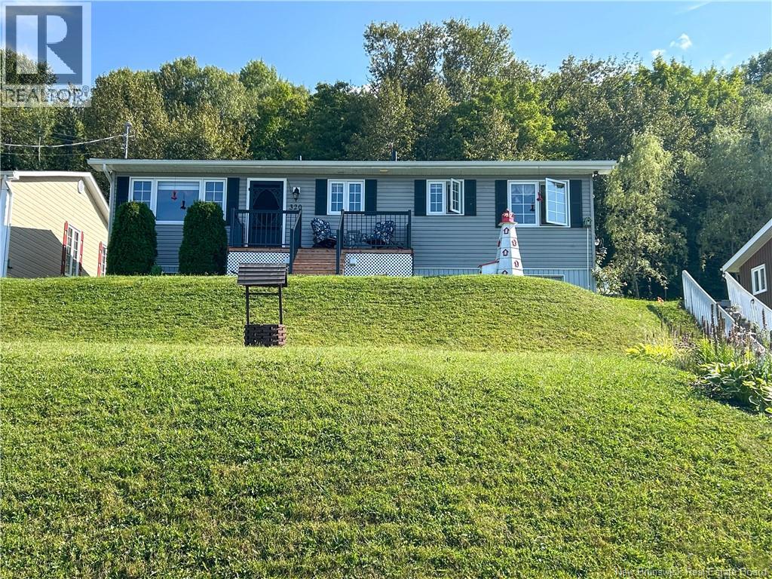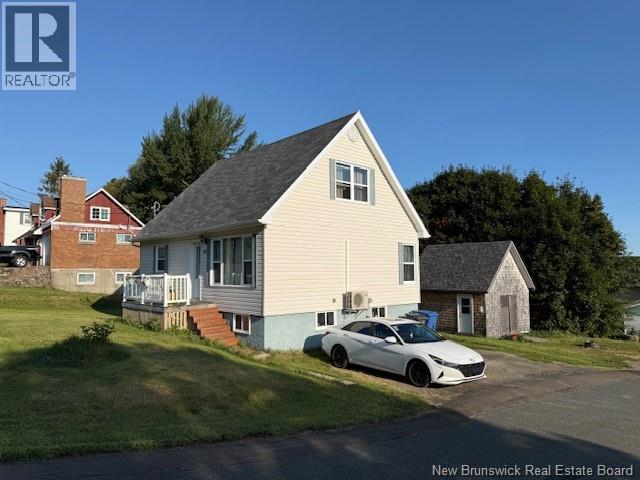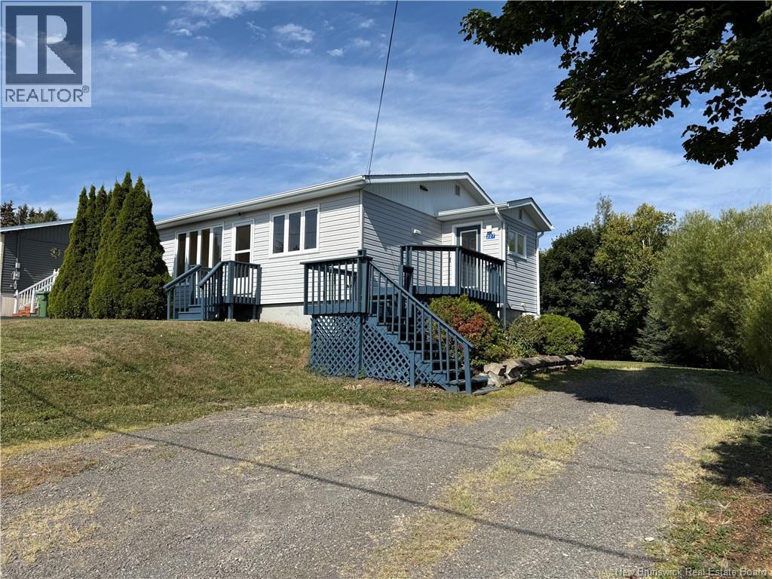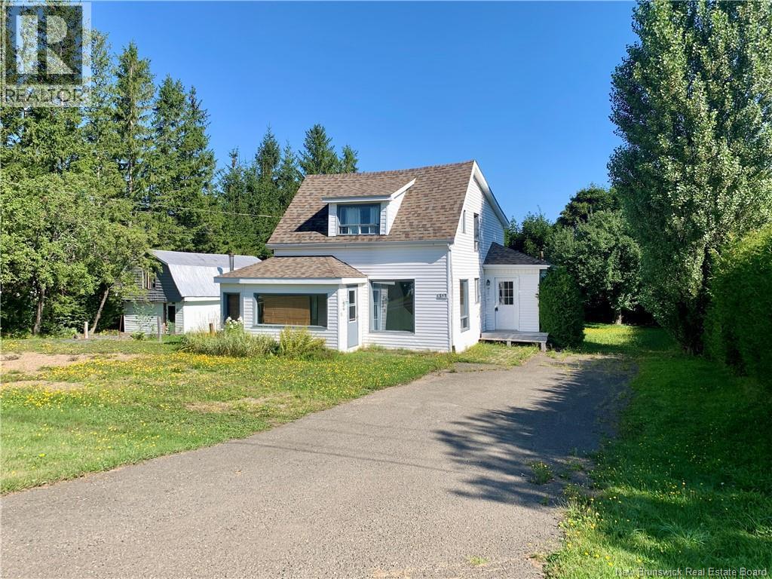- Houseful
- NB
- Eel River Crossing
- E8E
- 3 Welsh Rd
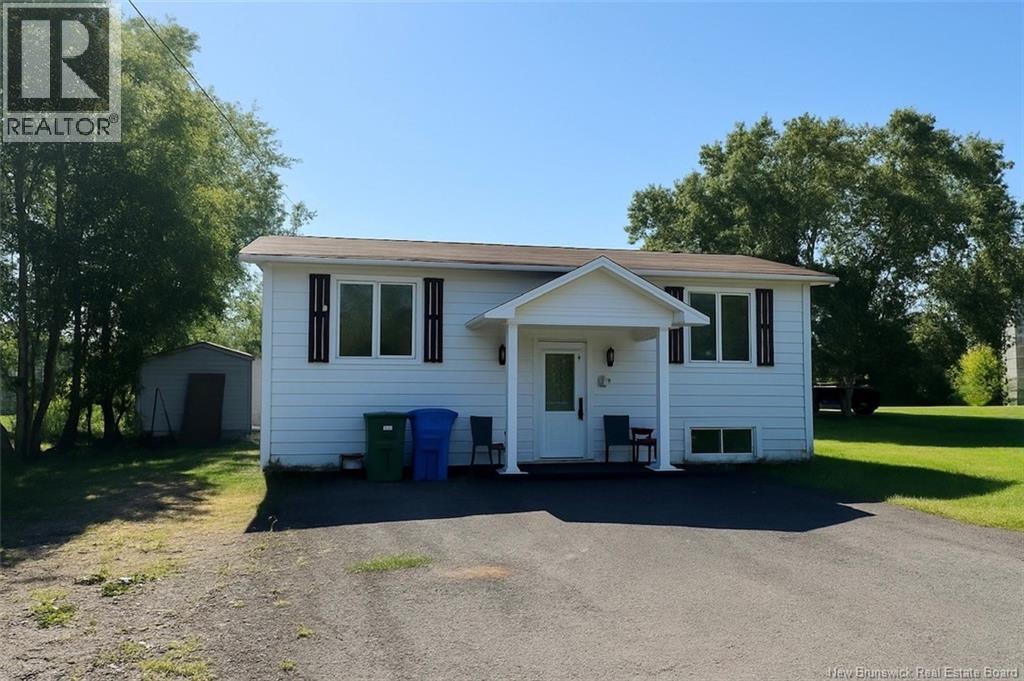
Highlights
Description
- Home value ($/Sqft)$131/Sqft
- Time on Housefulnew 13 hours
- Property typeSingle family
- StyleBungalow,split level entry
- Lot size5,996 Sqft
- Year built1992
- Mortgage payment
Welcome to this well-kept split-entry 2-bedroom, 2 full bath bungalow offering comfort and plenty of storage. The main floor features an open-concept eat-in kitchen and family room, a cozy office, and a full bath with a screened in exterior enclosure off the window for your cat to safely enjoy the outdoors. The lower level provides two spacious bedrooms, including one with a walk-in closet, a storage room, and a second full bathroom with laundry. Outside, youll love the fenced-in backyard complete with a deck, two storage sheds, and ample parking for multiple vehicles. House roof shingles (approx 2011), NBPower rented hot water tank will be replaced on or before closing. With a practical layout and a yard ready for entertaining or relaxing, this property is ready to welcome its new owners, Call today to book your visit!! (id:63267)
Home overview
- Heat source Electric
- Heat type Baseboard heaters
- Sewer/ septic Municipal sewage system
- # total stories 1
- Fencing Fully fenced
- # full baths 2
- # total bathrooms 2.0
- # of above grade bedrooms 2
- Flooring Ceramic, laminate
- Lot desc Landscaped
- Lot dimensions 557
- Lot size (acres) 0.13763282
- Building size 1051
- Listing # Nb126248
- Property sub type Single family residence
- Status Active
- Bathroom (# of pieces - 1-6) 3.429m X 2.184m
Level: Basement - Bedroom 3.429m X 2.54m
Level: Basement - Primary bedroom 3.277m X 3.962m
Level: Basement - Other 3.277m X 1.499m
Level: Basement - Storage 1.702m X 1.499m
Level: Basement - Bathroom (# of pieces - 1-6) 3.429m X 1.448m
Level: Main - Office 4.166m X 1.778m
Level: Main - Family room 5.41m X 4.039m
Level: Main - Kitchen 3.429m X 4.343m
Level: Main - Foyer 1.702m X 0.864m
Level: Main
- Listing source url Https://www.realtor.ca/real-estate/28828086/3-welsh-road-eel-river-crossing
- Listing type identifier Idx

$-367
/ Month

