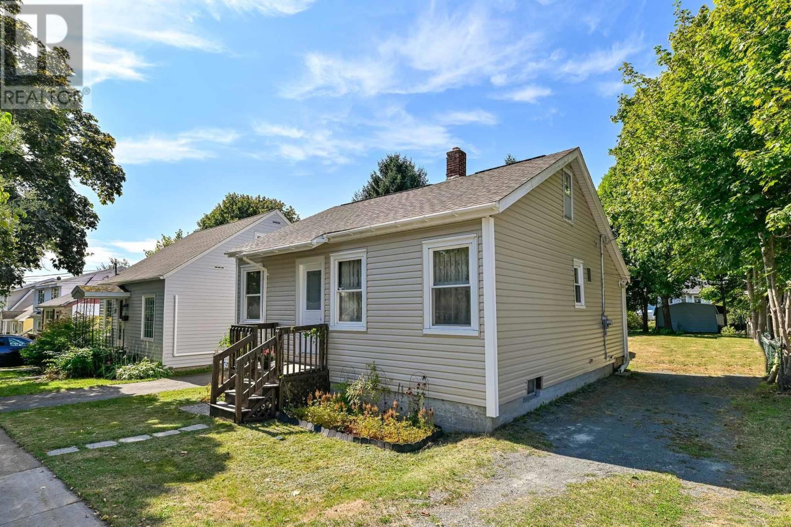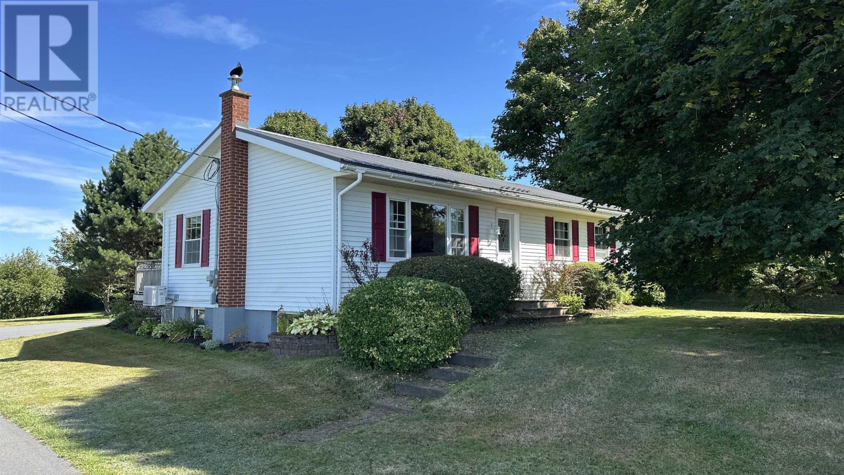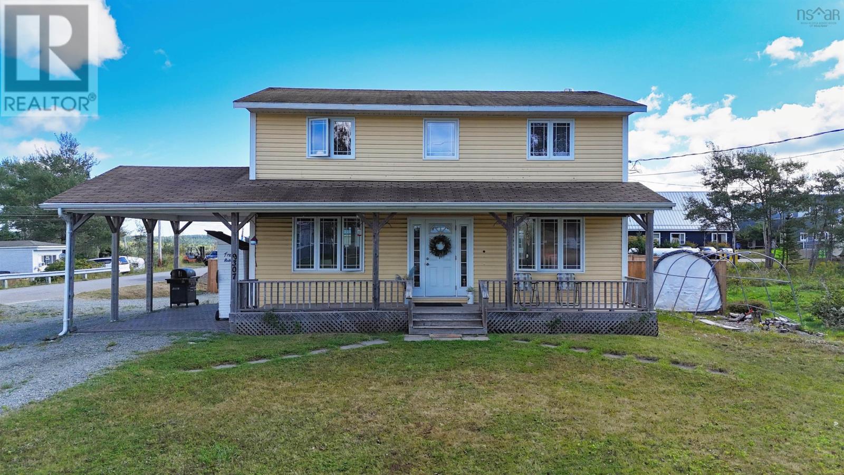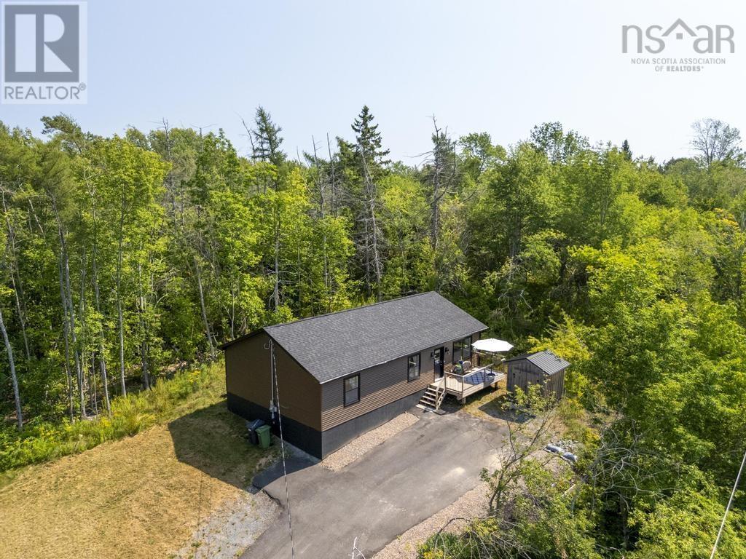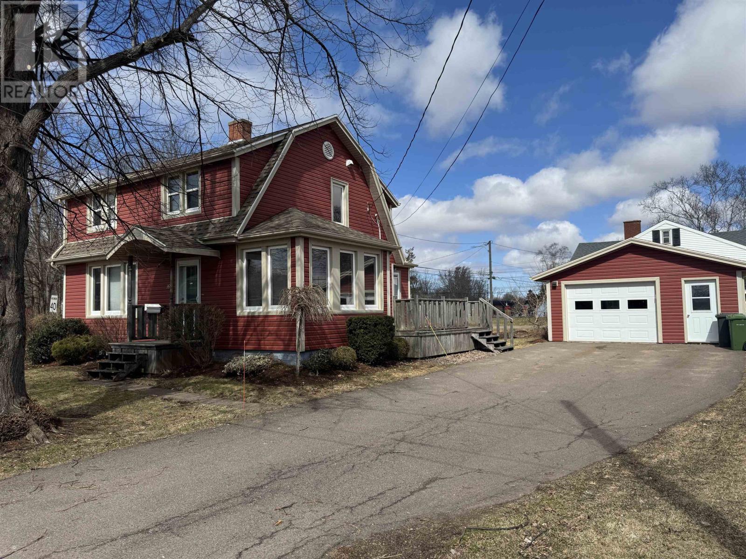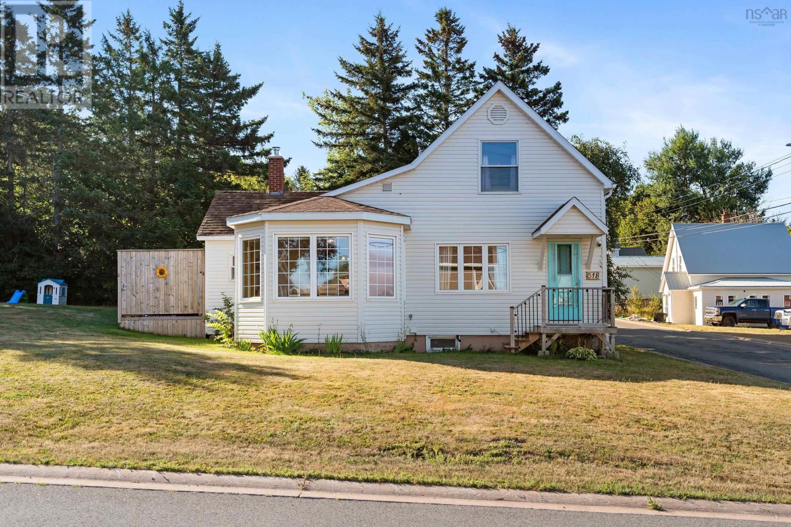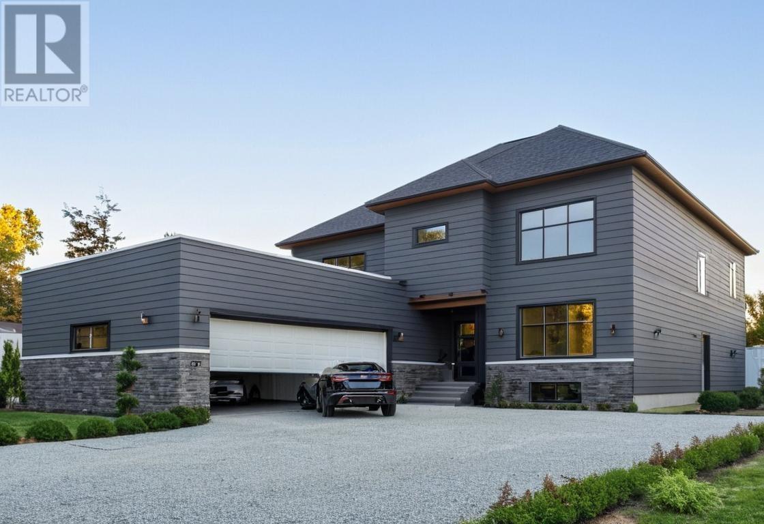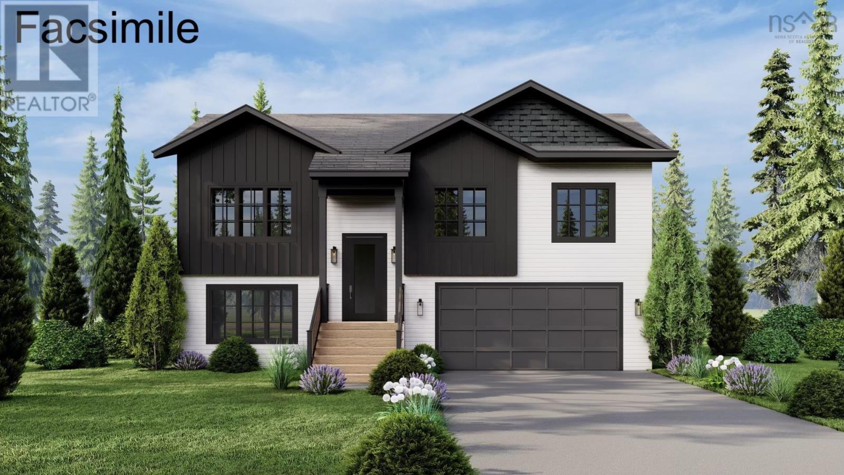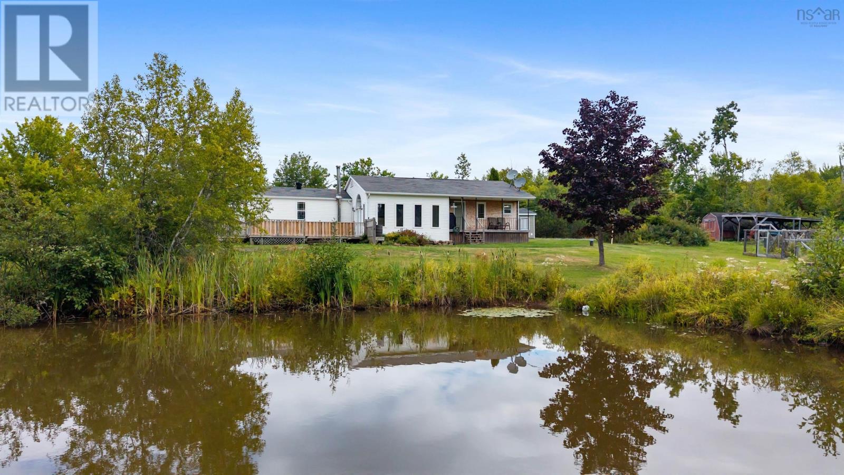
Highlights
Description
- Home value ($/Sqft)$122/Sqft
- Time on Housefulnew 3 hours
- Property typeSingle family
- StyleBungalow
- Lot size5.18 Acres
- Year built1990
- Mortgage payment
Welcome to 719 Lamont Road in Egerton, a private country retreat ideally located between Antigonish and New Glasgow. This spacious home features 3 bedrooms and 3 bathrooms, including a primary ensuite with a soaker tub, cathedral ceilings, and a fully finished basement with a high-efficiency wood stove. Set on 5.18 acres across two PIDs, the property offers subdivision potential, a private pond, and great outdoor living with a large 24x12+10x6 deck with gazebo off the living room and an additional 20x6 deck at the main entrance. A finished 18x30 garage and 10x20 baby barn add versatility, while the 78 minute bus ride to the elementary school makes it family-friendly. Offering comfort, lifestyle, and commuter convenience, this property is a rare find. (id:63267)
Home overview
- Sewer/ septic Septic system
- # total stories 1
- Has garage (y/n) Yes
- # full baths 2
- # half baths 1
- # total bathrooms 3.0
- # of above grade bedrooms 3
- Flooring Carpeted, ceramic tile, hardwood, laminate, porcelain tile, vinyl plank
- Community features School bus
- Subdivision Egerton
- View View of water
- Directions 1827955
- Lot dimensions 5.18
- Lot size (acres) 5.18
- Building size 2989
- Listing # 202522599
- Property sub type Single family residence
- Status Active
- Storage 6.5m X 6.5m
Level: Basement - Bathroom (# of pieces - 1-6) 7m X 7m
Level: Basement - Den 11m X 8m
Level: Basement - Games room 12.5m X 14m
Level: Basement - Utility 17m X 15m
Level: Basement - Recreational room / games room 28m X 14m
Level: Basement - Storage 13m X 13m
Level: Basement - Kitchen 16.5m X 16m
Level: Main - Bedroom 15m X 8m
Level: Main - Bedroom 12m X 9.5m
Level: Main - Other 8m X 5m
Level: Main - Primary bedroom 15m X 12m
Level: Main - Living room 14.5m X 14m
Level: Main - Mudroom 12.5m X 4m
Level: Main - Dining nook 15m X 12m
Level: Main - Bathroom (# of pieces - 1-6) 9m X NaNm
Level: Main - Ensuite (# of pieces - 2-6) 15m X 5m
Level: Main
- Listing source url Https://www.realtor.ca/real-estate/28826576/719-lamont-road-egerton-egerton
- Listing type identifier Idx

$-973
/ Month


