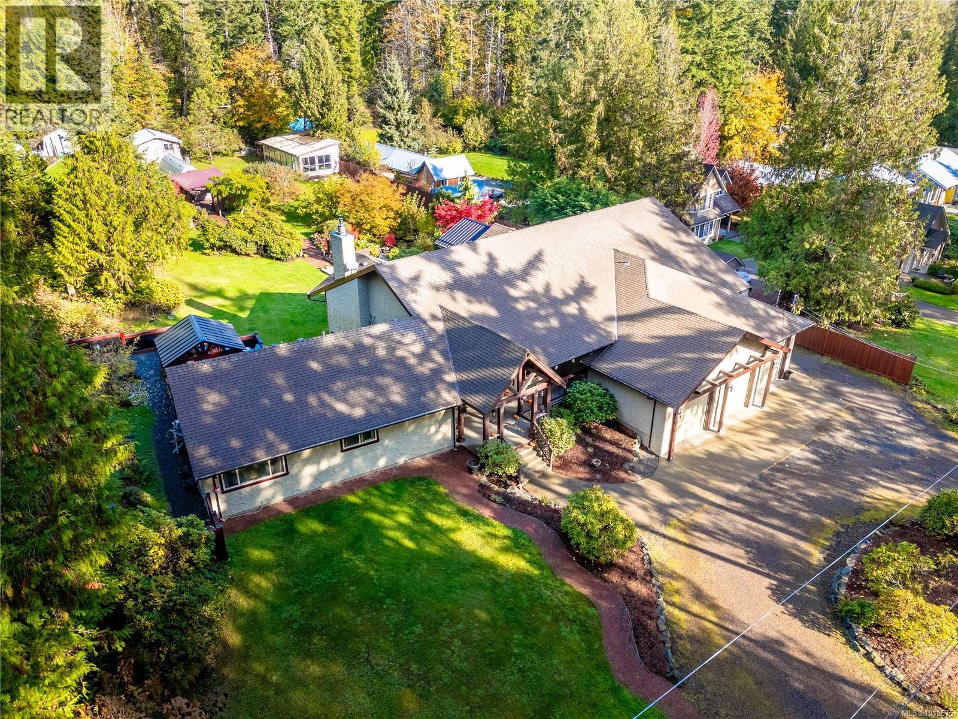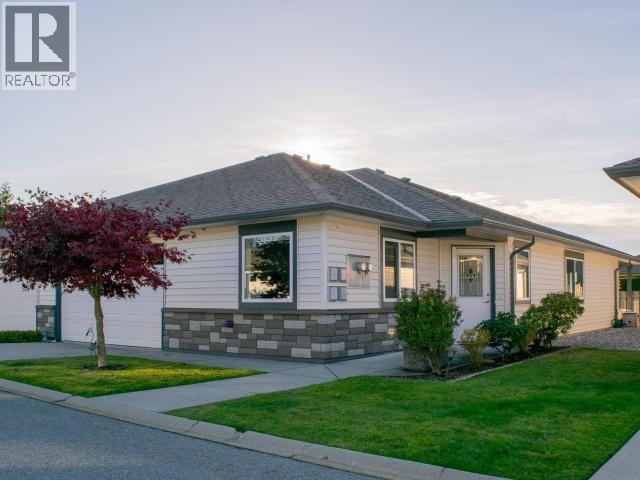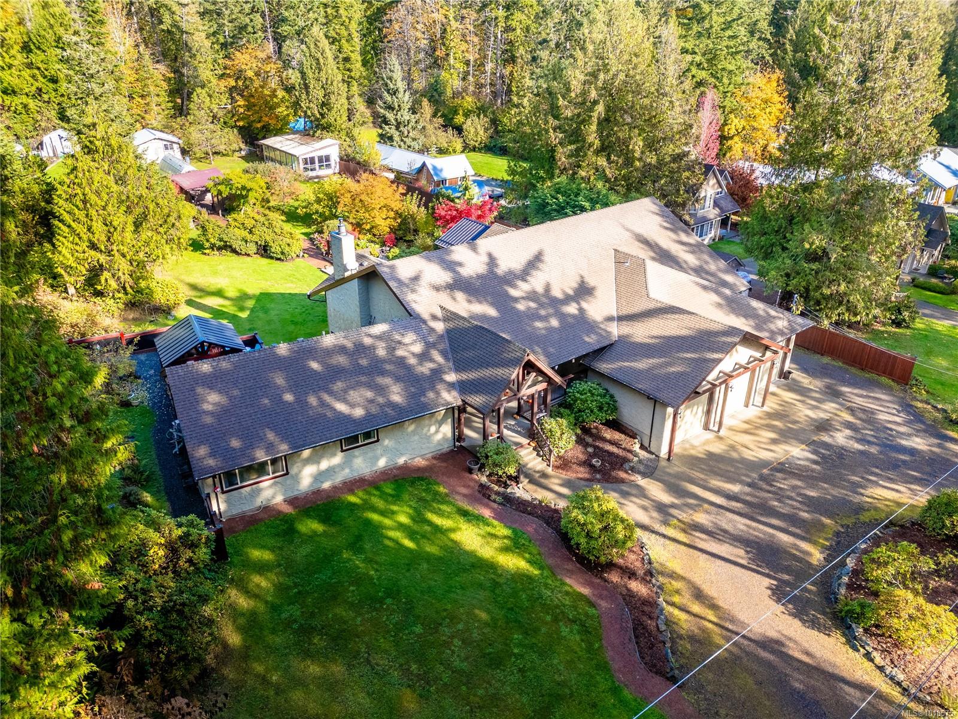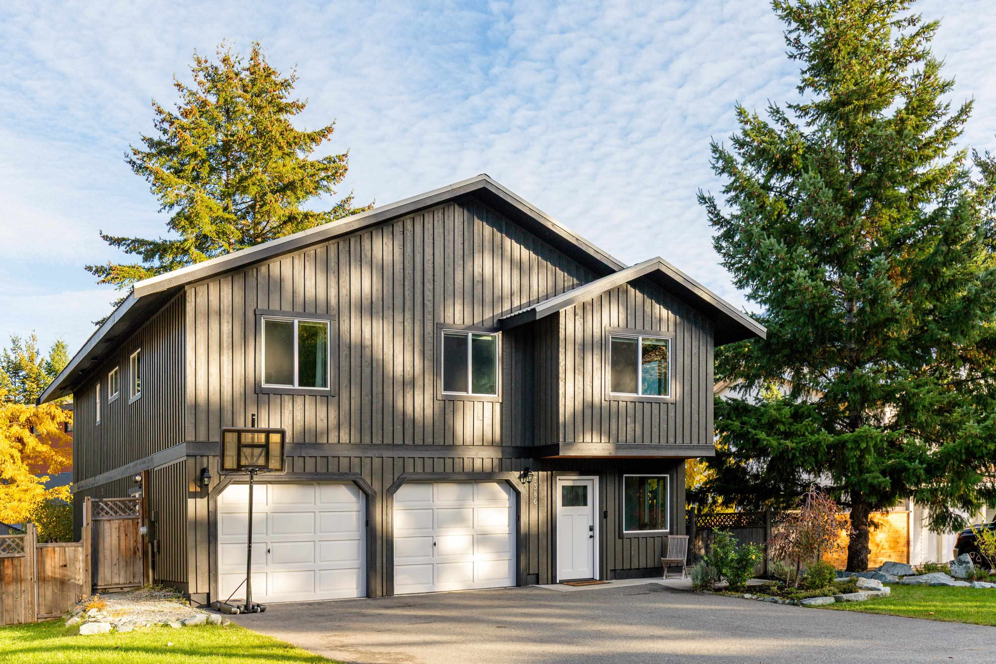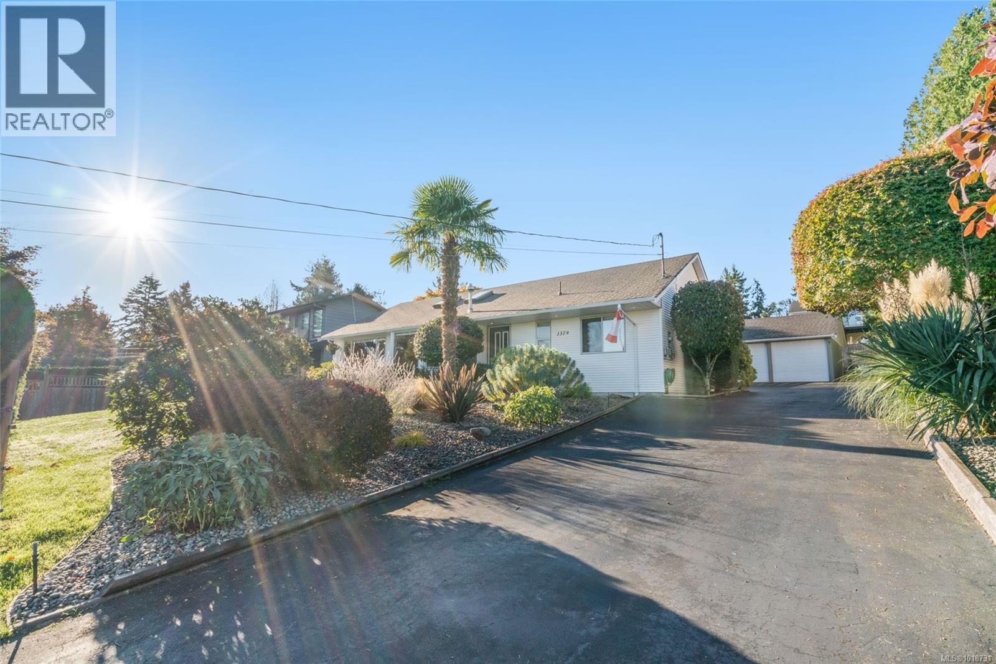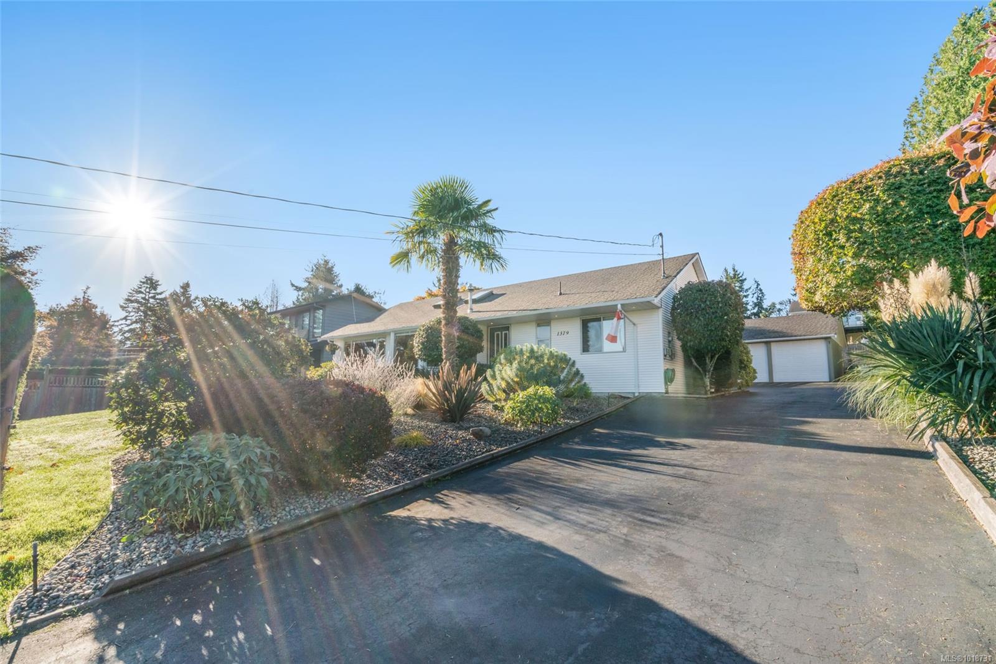Select your Favourite features
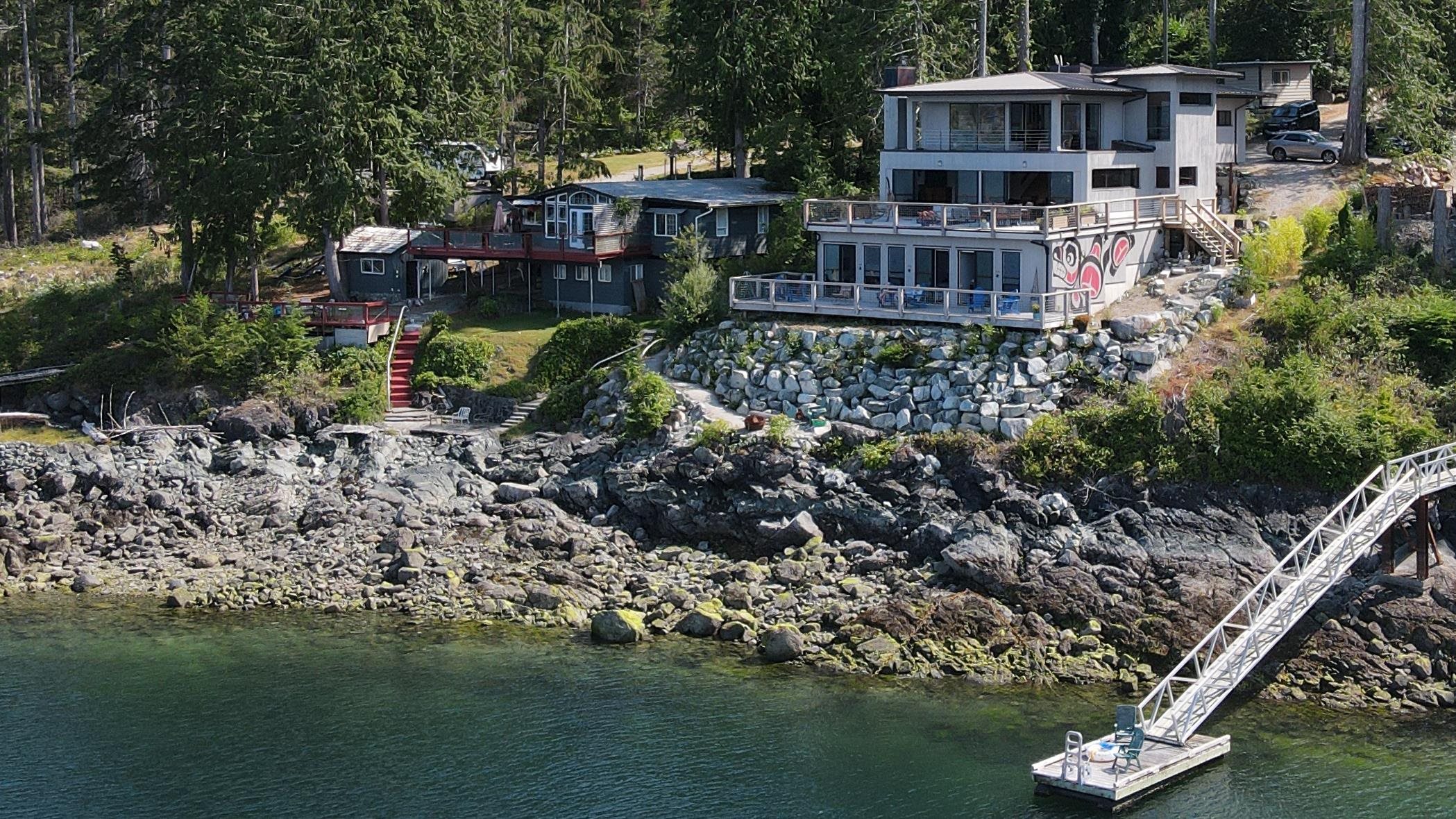
Highlights
Description
- Home value ($/Sqft)$538/Sqft
- Time on Houseful
- Property typeResidential
- Style3 level split
- Year built1984
- Mortgage payment
Nestled in a stunning waterfront location with 110 feet of frontage, this exceptional property blends modern luxury with natural beauty. Featuring over 1,100 sq. ft. of new construction on a solid foundation, it boasts new windows, upgraded wiring to BC standards, and over-height ceilings. Custom finishes include slate, marble, exotic wood trim, and hardwood floors, while the chef’s kitchen showcases granite countertops. The sprawling deck offers breathtaking views, and the property includes three separate 5-star Airbnb suites. With a high-end Glendon bio-filter septic system, a bunky with 100-amp power and roughed-in plumbing, and pending dock approval, this retreat is surrounded by world-class recreation—an unparalleled opportunity for both relaxation and investment.
MLS®#R2974687 updated 7 months ago.
Houseful checked MLS® for data 7 months ago.
Home overview
Amenities / Utilities
- Heat source Electric, forced air, propane
- Sewer/ septic Septic tank
Exterior
- Construction materials
- Foundation
- Roof
- # parking spaces 8
- Parking desc
Interior
- # full baths 5
- # half baths 1
- # total bathrooms 6.0
- # of above grade bedrooms
Location
- Area Bc
- View Yes
- Water source Public
- Zoning description R2
Lot/ Land Details
- Lot dimensions 17859.6
Overview
- Lot size (acres) 0.41
- Basement information Finished
- Building size 4087.0
- Mls® # R2974687
- Property sub type Single family residence
- Status Active
- Virtual tour
- Tax year 2024
Rooms Information
metric
- Bedroom 3.48m X 7.163m
- Utility 4.47m X 9.119m
- Bedroom 4.597m X 7.442m
- Bedroom 3.531m X 7.163m
- Walk-in closet 2.667m X 3.556m
Level: Above - Foyer 2.794m X 7.468m
Level: Above - Bedroom 3.226m X 5.461m
Level: Above - Bedroom 2.642m X 6.452m
Level: Above - Primary bedroom 7.264m X 7.264m
Level: Above - Laundry 2.464m X 2.819m
Level: Main - Kitchen 4.75m X 7.95m
Level: Main - Living room 4.75m X 10.566m
Level: Main
SOA_HOUSEKEEPING_ATTRS
- Listing type identifier Idx

Lock your rate with RBC pre-approval
Mortgage rate is for illustrative purposes only. Please check RBC.com/mortgages for the current mortgage rates
$-5,864
/ Month25 Years fixed, 20% down payment, % interest
$
$
$
%
$
%

Schedule a viewing
No obligation or purchase necessary, cancel at any time

