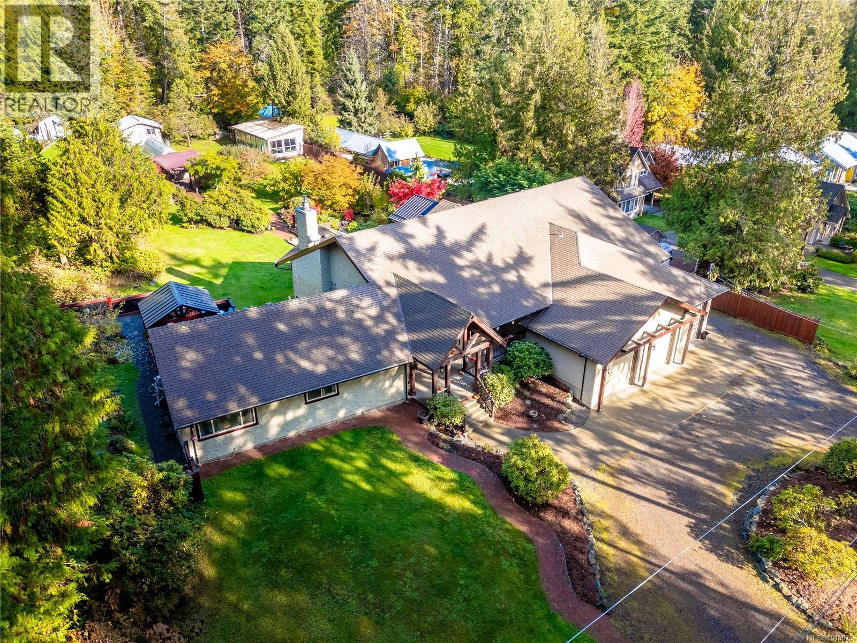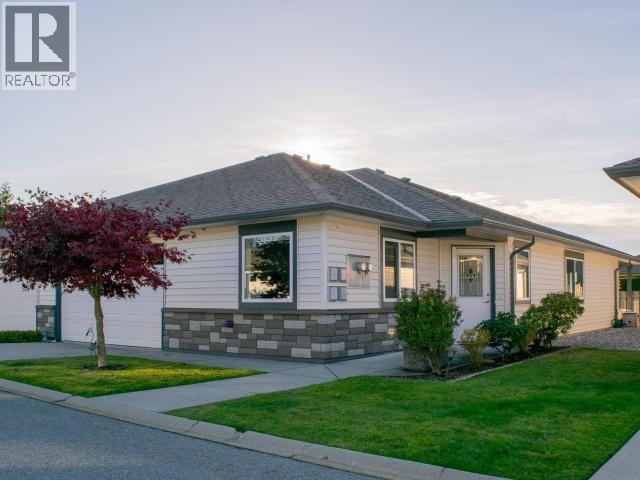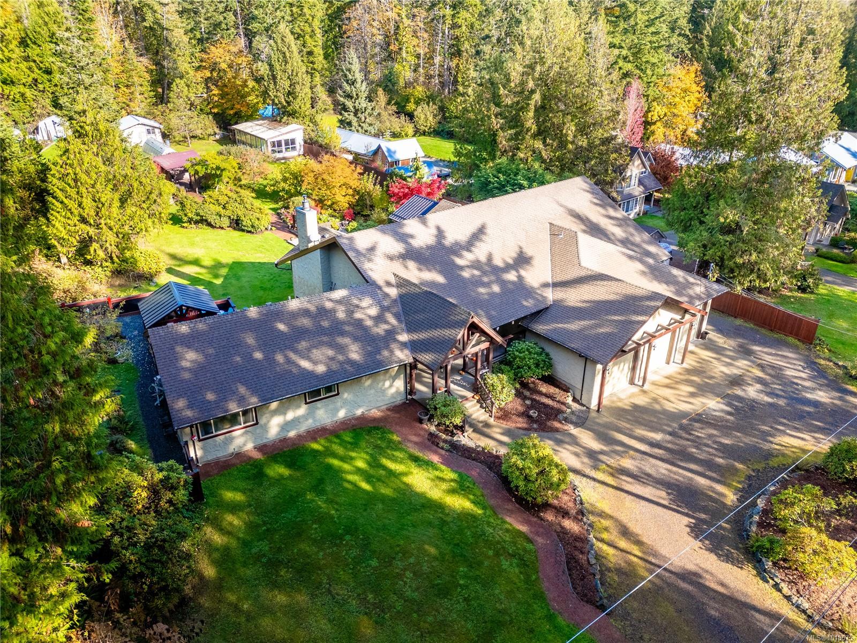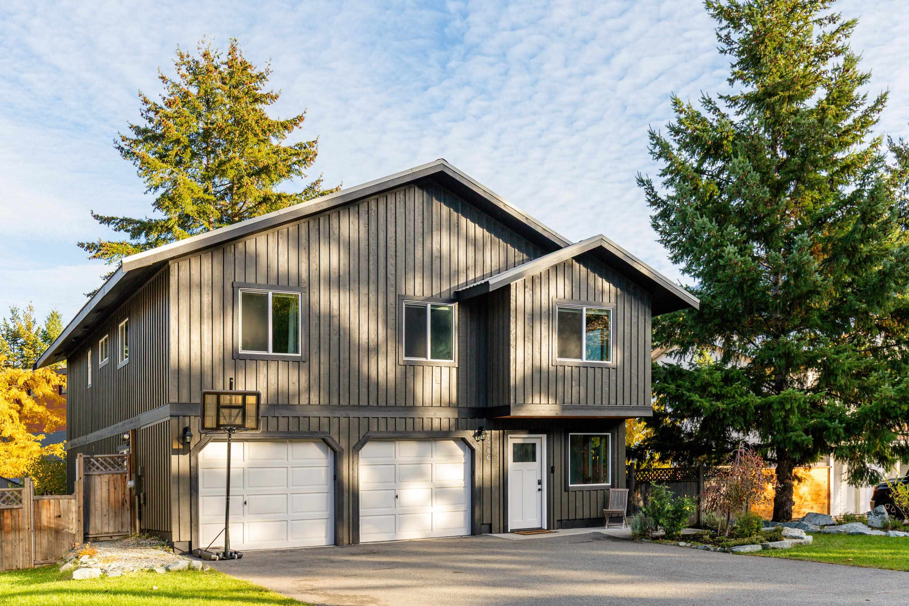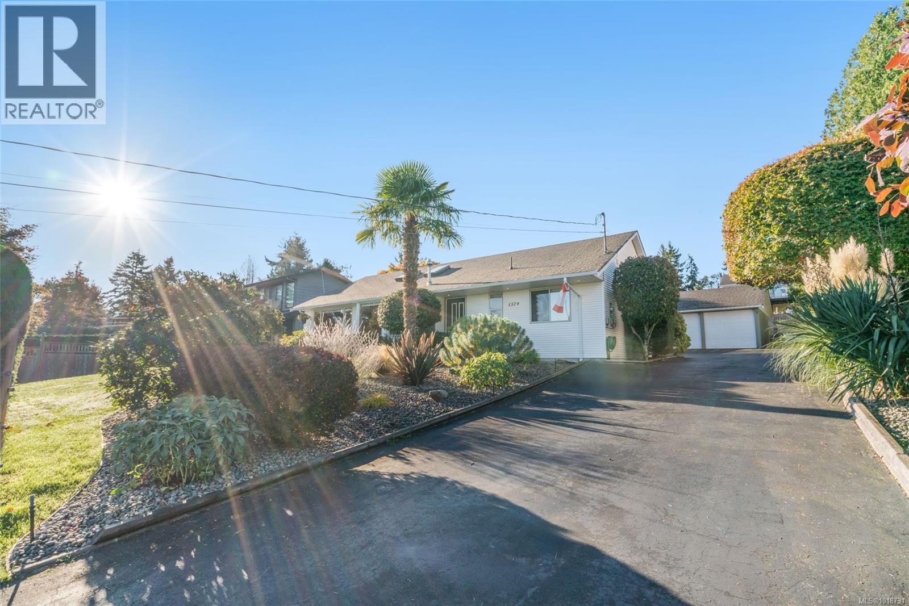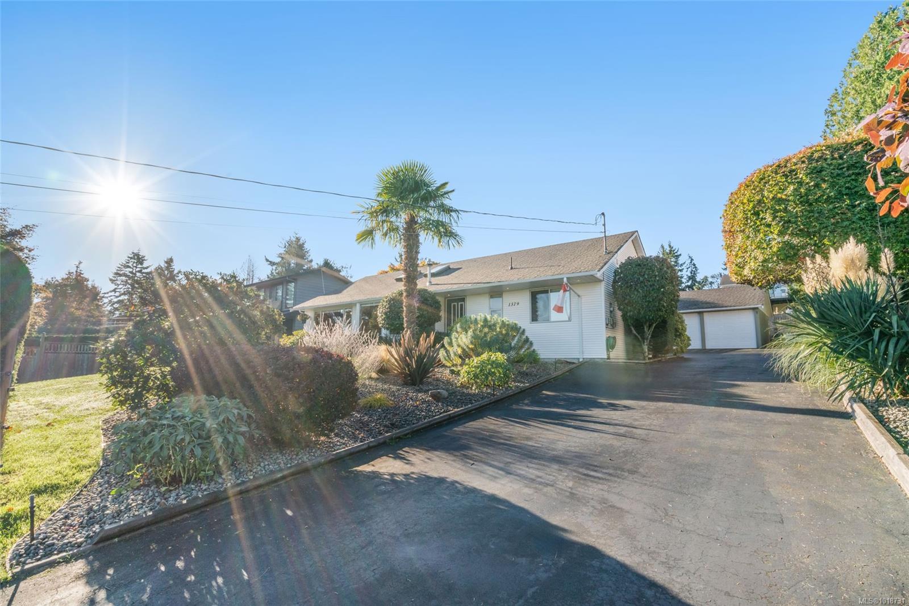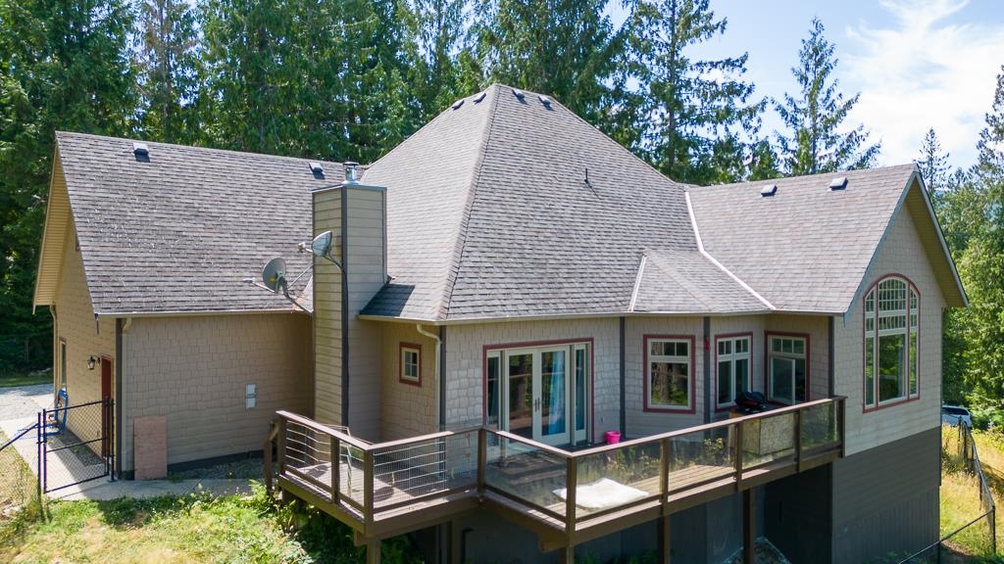
Highlights
Description
- Home value ($/Sqft)$457/Sqft
- Time on Houseful
- Property typeResidential
- Year built2004
- Mortgage payment
This beautiful home sits on two 1/2 acre lots at the end of Jervis Inlet Road. The privacy is second to none, and is a 1 minute drive to the Earls Cove Ferry terminal. Watch the Ferry from your home and deck. This 2500 sq ft home has 3 bedrooms and 2 baths, radiant in floor heating, wood burning fireplace, soaker tub, quartz countertops, and open floorplan large double garage and newly fenced yard make this a very desirable property. Other upgrade are water heater, fresh paint inside and oven vent. Roof de-mossed and treated, and new gutter guards. It is perfect as a primary home or weekend getaway. Strategically situated take advantage of the ocean, or many freshwater lakes in the area. Don't miss this opportunity!
MLS®#R3024705 updated 3 months ago.
Houseful checked MLS® for data 3 months ago.
Home overview
Amenities / Utilities
- Heat source Baseboard, radiant
- Sewer/ septic Septic tank
Exterior
- Construction materials
- Foundation
- Roof
- Fencing Fenced
- # parking spaces 6
- Parking desc
Interior
- # full baths 2
- # total bathrooms 2.0
- # of above grade bedrooms
- Appliances Washer/dryer, dishwasher, refrigerator, stove
Location
- Area Bc
- View Yes
- Water source Public
- Zoning description R2
Lot/ Land Details
- Lot dimensions 47916.0
Overview
- Lot size (acres) 1.1
- Basement information None
- Building size 2515.0
- Mls® # R3024705
- Property sub type Single family residence
- Status Active
- Virtual tour
- Tax year 2024
Rooms Information
metric
- Bedroom 3.48m X 5.563m
Level: Above - Bedroom 7.925m X 4.267m
Level: Above - Office 2.743m X 4.191m
Level: Main - Primary bedroom 4.293m X 4.369m
Level: Main - Living room 5.359m X 5.817m
Level: Main - Foyer 1.549m X 4.293m
Level: Main - Kitchen 3.556m X 4.039m
Level: Main - Laundry 2.438m X 4.445m
Level: Main - Pantry 1.295m X 1.575m
Level: Main - Eating area 3.378m X 4.039m
Level: Main - Dining room 4.496m X 5.436m
Level: Main
SOA_HOUSEKEEPING_ATTRS
- Listing type identifier Idx

Lock your rate with RBC pre-approval
Mortgage rate is for illustrative purposes only. Please check RBC.com/mortgages for the current mortgage rates
$-3,067
/ Month25 Years fixed, 20% down payment, % interest
$
$
$
%
$
%

Schedule a viewing
No obligation or purchase necessary, cancel at any time

