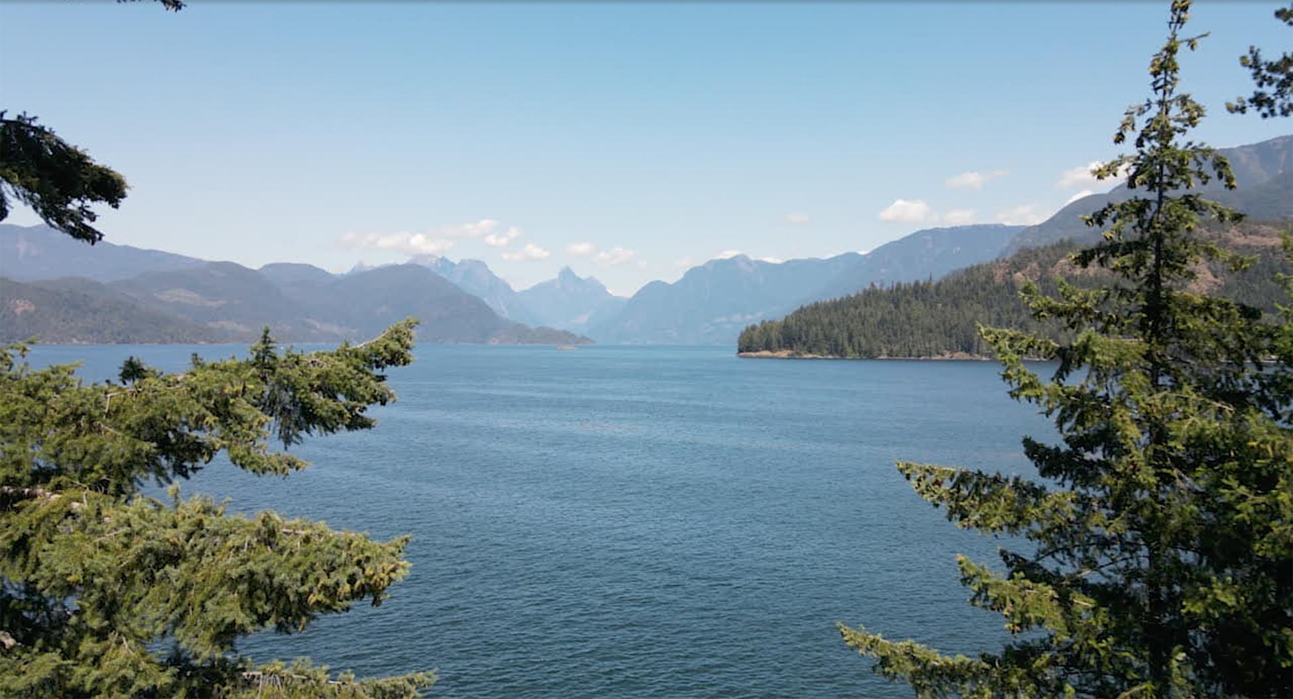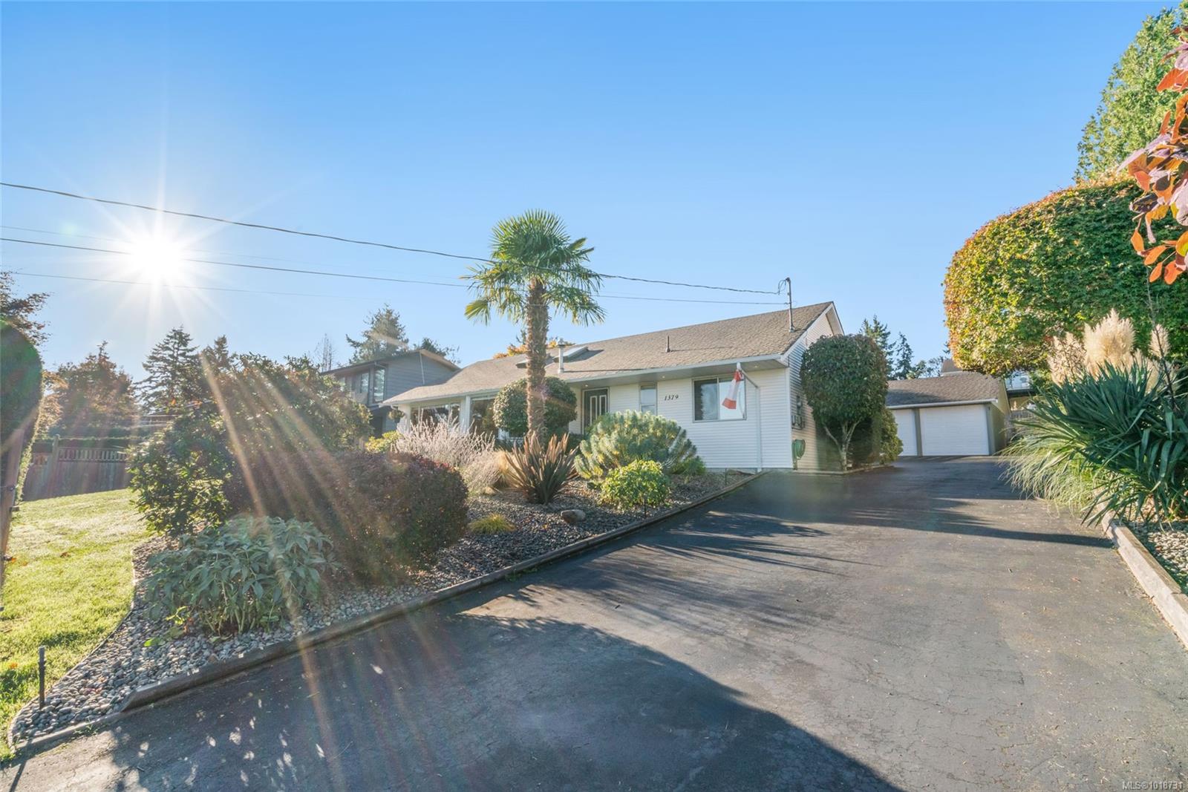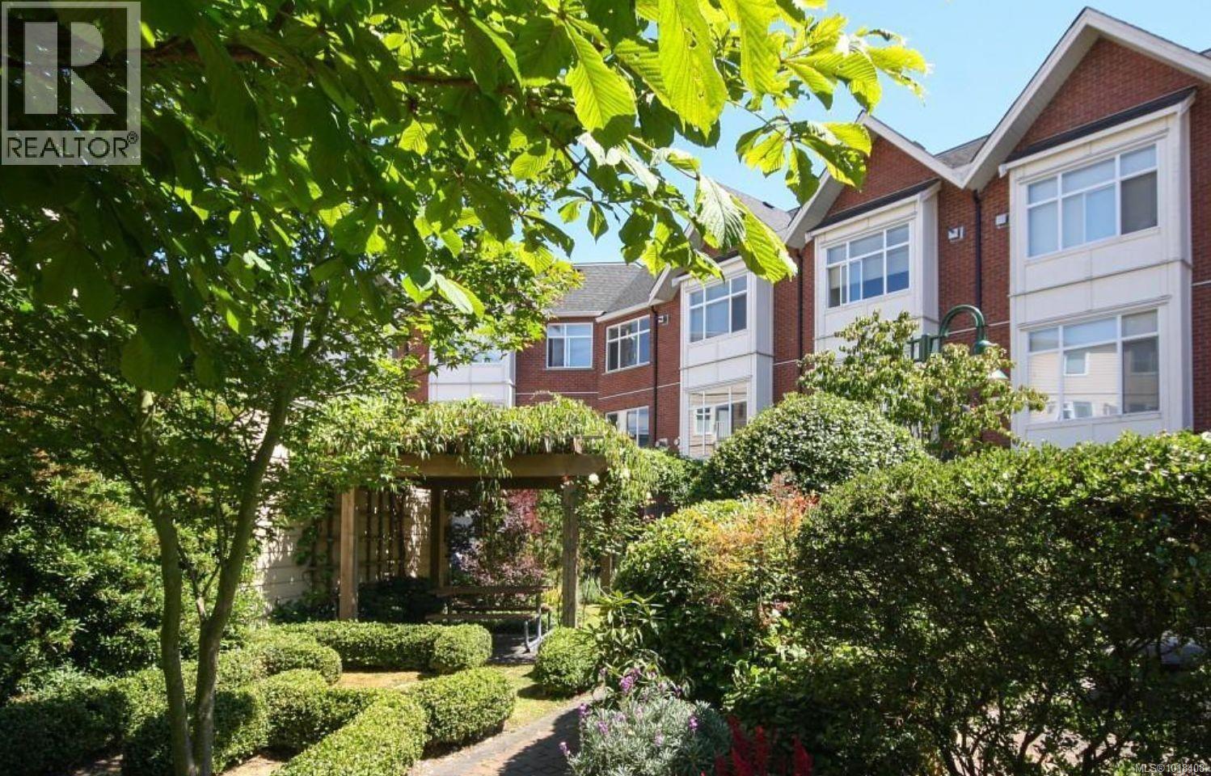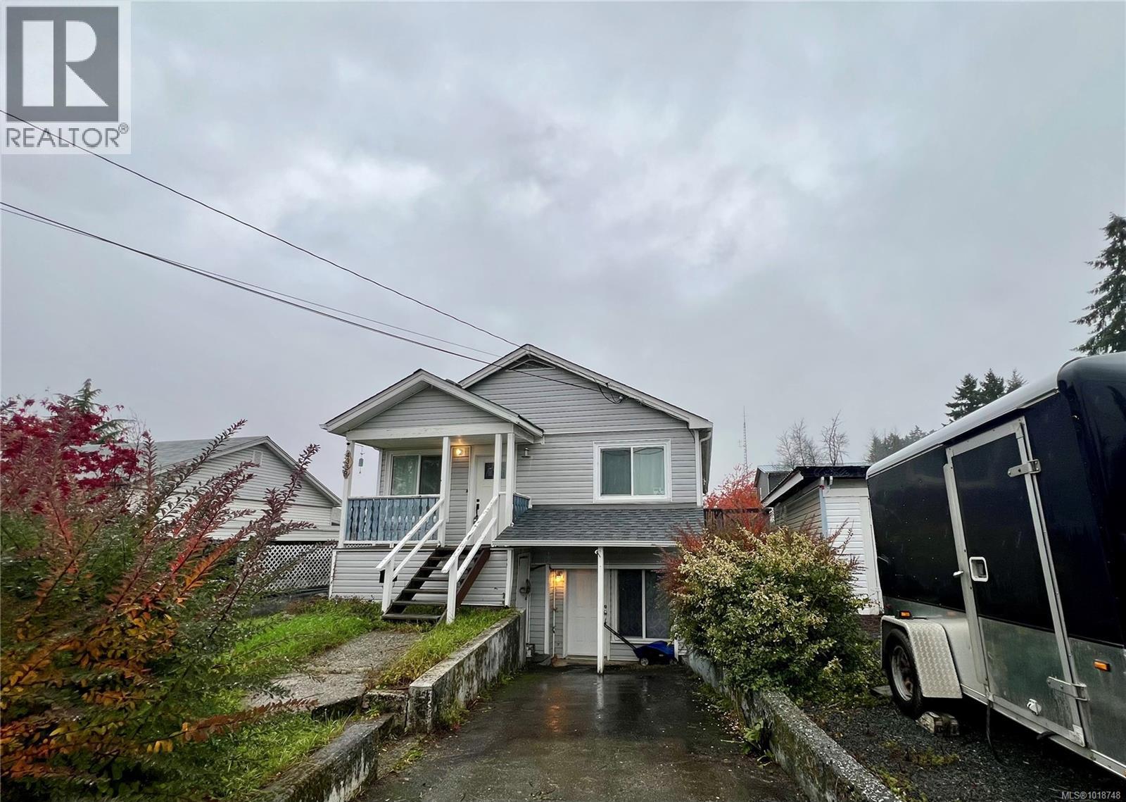
Highlights
Description
- Home value ($/Sqft)$1,156/Sqft
- Time on Houseful
- Property typeResidential
- Year built2014
- Mortgage payment
This stunning contemporary West Coast home offers a serene escape, nestled in a very private setting with over 20 acres of forest and low bank waterfront access. The property features striking floor-to-ceiling glass windows overlooking Jervis Inlet and a partially covered deck with ocean views. Built off-grid with well water and solar power, this eco-friendly residence provides sustainable living. Additionally, the home offers an opportunity to finish the lower level to your preference. Conveniently close to Egmont, you'll find all amenities, including a post office, general store, liquor store, marina, and government dock. Just around the corner, explore the natural wonder of the World Famous Skookumchuk Rapids, making this property a perfect haven for nature lovers.
Home overview
- Heat source Forced air, propane
- Sewer/ septic Septic tank
- Construction materials
- Foundation
- Roof
- # parking spaces 12
- Parking desc
- # full baths 3
- # total bathrooms 3.0
- # of above grade bedrooms
- Appliances Washer/dryer, dishwasher, refrigerator, stove
- Area Bc
- View Yes
- Water source Public
- Zoning description Ru-1
- Directions 86d75474f6a8b5ff6dee09a4c4f8d3d8
- Lot dimensions 875120.0
- Lot size (acres) 20.09
- Basement information None
- Building size 2379.0
- Mls® # R3031685
- Property sub type Single family residence
- Status Active
- Tax year 2024
- Storage 3.912m X 2.743m
- Living room 7.214m X 5.258m
- Bedroom 3.912m X 4.318m
- Bedroom 3.454m X 3.15m
- Bedroom 3.2m X 3.658m
Level: Main - Living room 7.468m X 6.147m
Level: Main - Dining room 3.353m X 3.48m
Level: Main - Bedroom 2.286m X 2.108m
Level: Main - Kitchen 3.404m X 3.48m
Level: Main - Laundry 2.438m X 3.505m
Level: Main - Primary bedroom 5.207m X 4.064m
Level: Main - Walk-in closet 2.413m X 1.778m
Level: Main
- Listing type identifier Idx

$-7,333
/ Month












