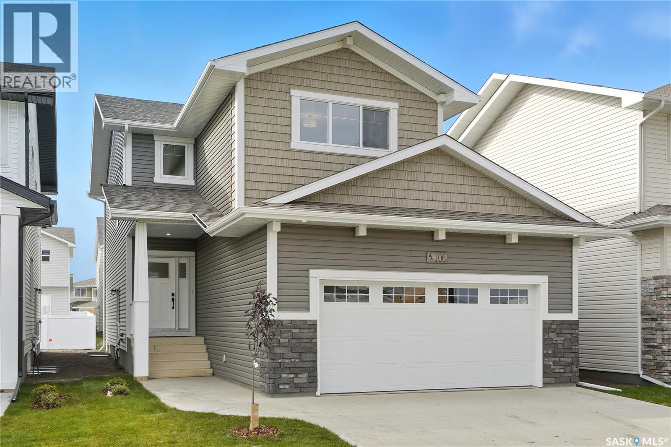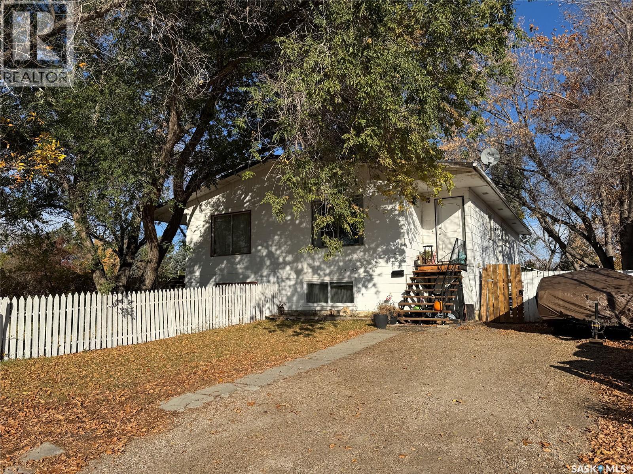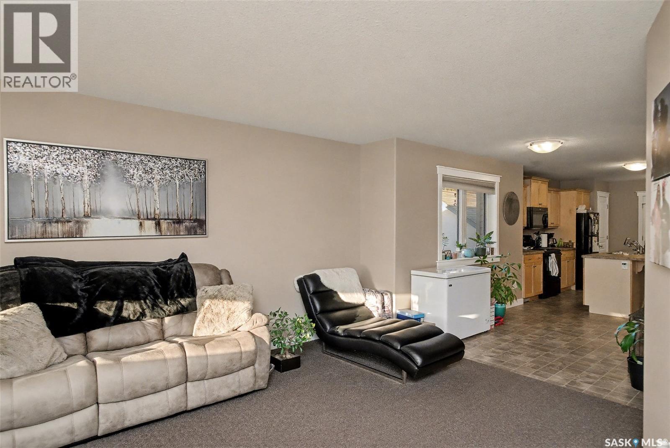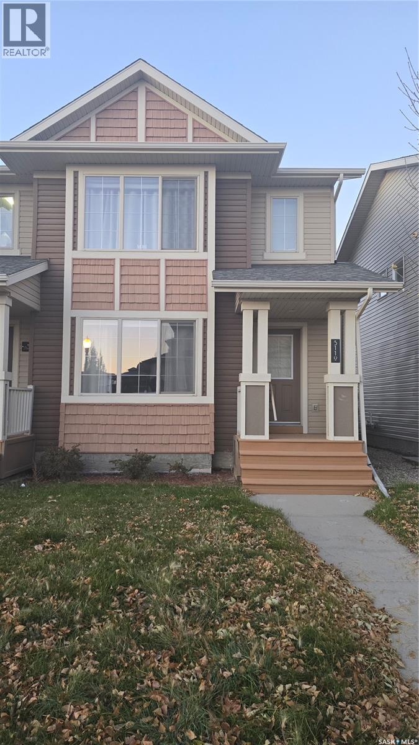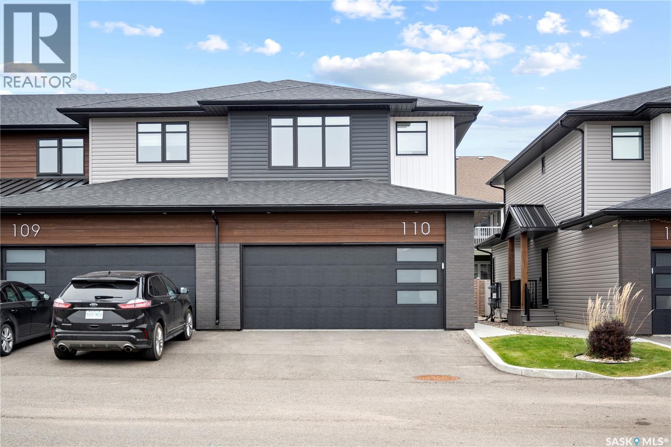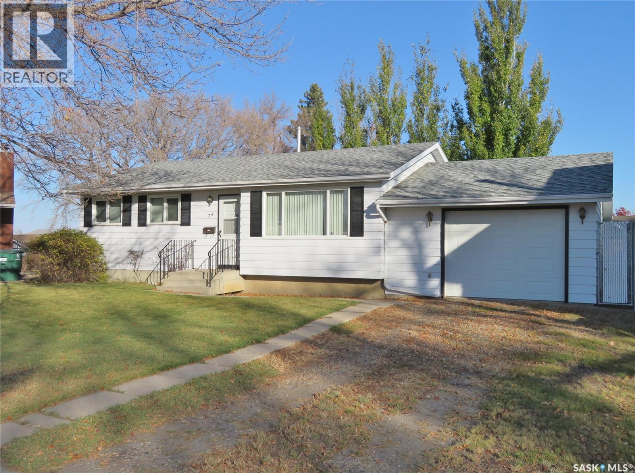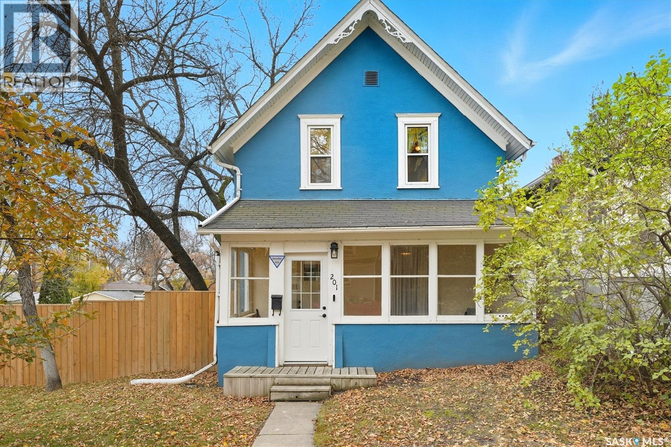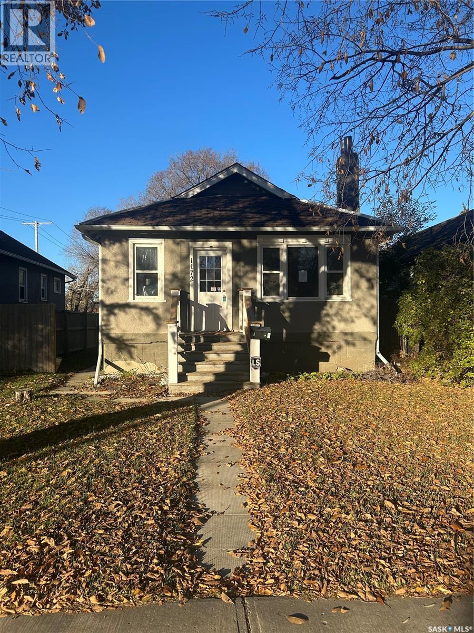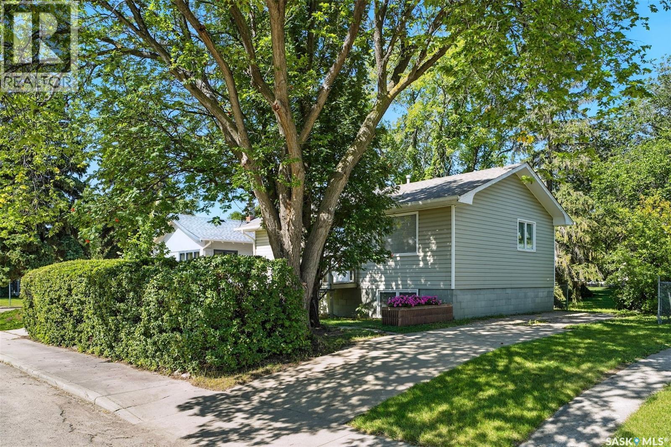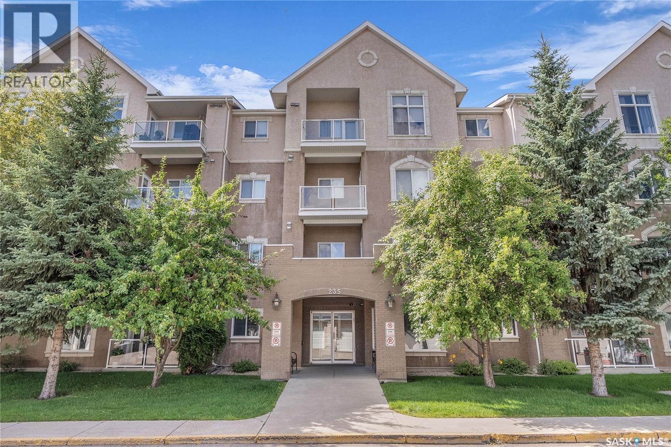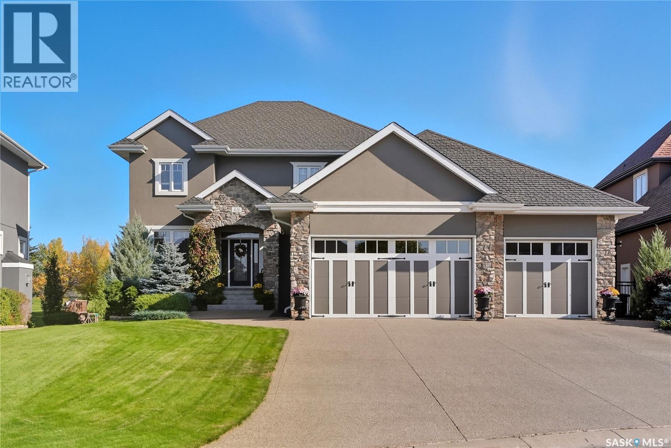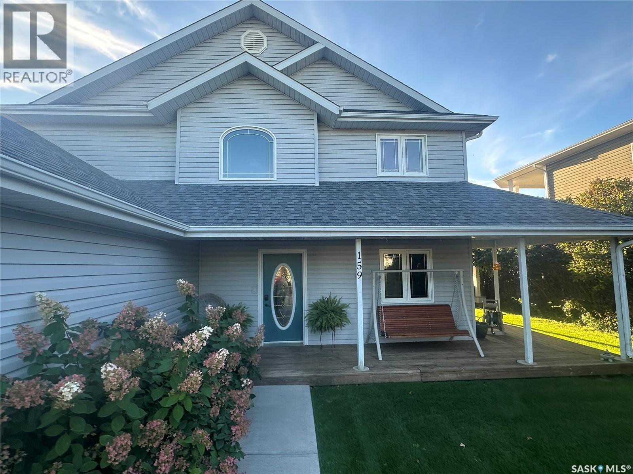
Highlights
Description
- Home value ($/Sqft)$256/Sqft
- Time on Houseful20 days
- Property typeSingle family
- Style2 level
- Year built2004
- Mortgage payment
Here's an opportunity to have one of the nicest views in Elbow while sitting on your patio watching the sunsets. This home backs onto the Harbor Golf Course and gives you an unobstructed view of Lake Diefenbaker. With 4 bedtooms and 2 bathrooms, there is more than enough room for guests and family to visit and take part in everything Elbow has to offer, including fishing, boating, hiking and just strolling around the lovely village.There is plenty of toom for an RV and all your toys. ALso, a lovely manicured garden area. This home has 35 year fiberglass shingles new in 2020. Hardwood floor in the Living Room, Dining area Master and Hallway. There is a generous pantry in the kitchen and central vac with attachments, air exchanger and a natural gas BBQ hookup. If you are looking for a retirement home, a scond vacation home or just a place to live and raise a family, you have found it. It's time to Come Home To Elbow! (id:63267)
Home overview
- Cooling Central air conditioning
- Heat type Forced air, in floor heating, other
- # total stories 2
- Has garage (y/n) Yes
- # full baths 2
- # total bathrooms 2.0
- # of above grade bedrooms 3
- Lot desc Lawn, underground sprinkler
- Lot dimensions 9185
- Lot size (acres) 0.21581297
- Building size 2541
- Listing # Sk020036
- Property sub type Single family residence
- Status Active
- Living room 4.115m X 4.267m
Level: 2nd - Dining room 6.096m X 4.724m
Level: 2nd - Primary bedroom 4.267m X 3.556m
Level: 2nd - Kitchen 4.064m X 4.216m
Level: 2nd - Bathroom (# of pieces - 3) 2.743m X 2.743m
Level: 2nd - Other 2.743m X 1.88m
Level: 2nd - Bedroom 2.794m X 3.861m
Level: 2nd - Office 4.013m X 3.15m
Level: Main - Foyer 2.438m X 4.064m
Level: Main - Ensuite bathroom (# of pieces - 3) 2.565m X 2.54m
Level: Main - Mudroom 2.946m X 3.81m
Level: Main - Family room Measurements not available X 4.267m
Level: Main - Bedroom 3.658m X Measurements not available
Level: Main - Other 2.565m X 2.54m
Level: Main
- Listing source url Https://www.realtor.ca/real-estate/28947465/159-sarah-drive-s-elbow
- Listing type identifier Idx

$-1,733
/ Month


