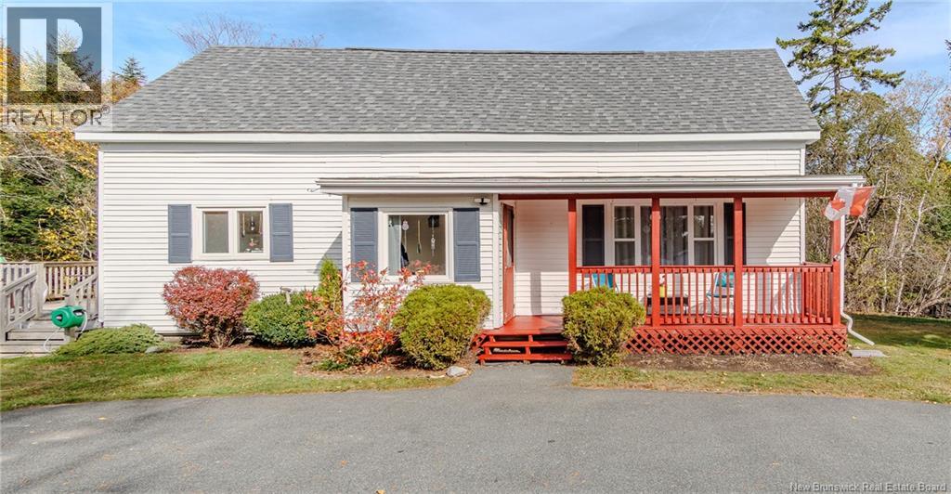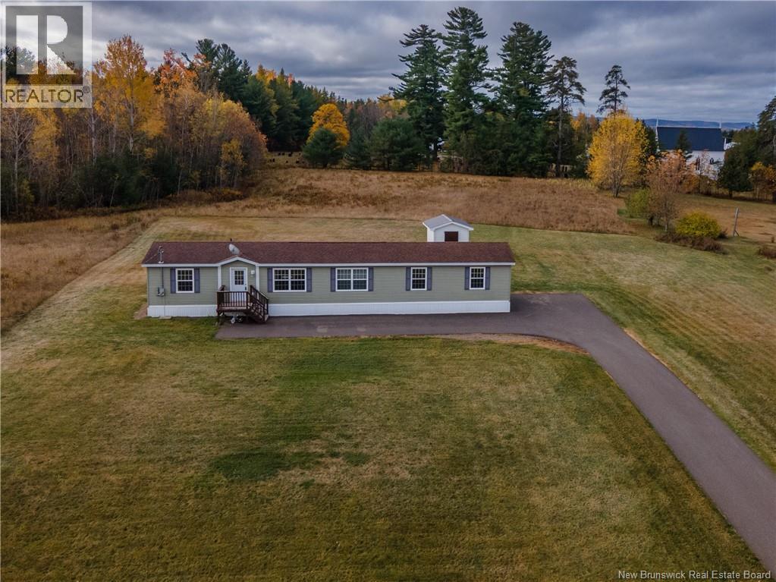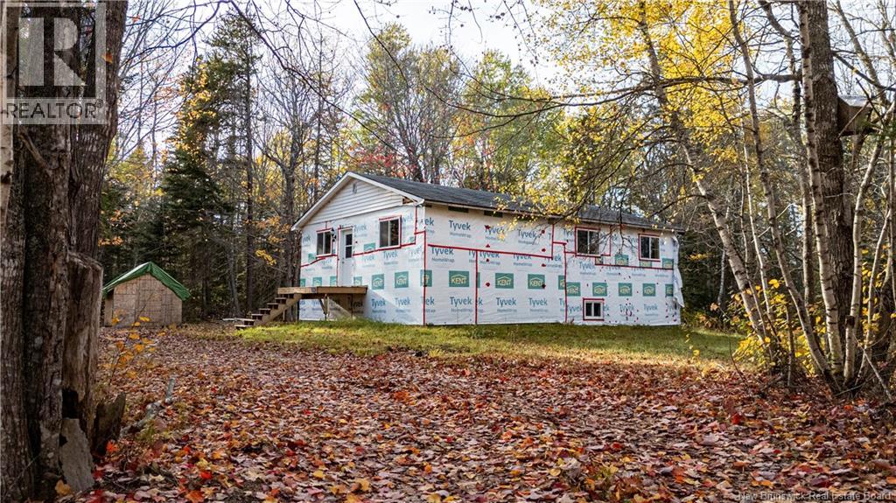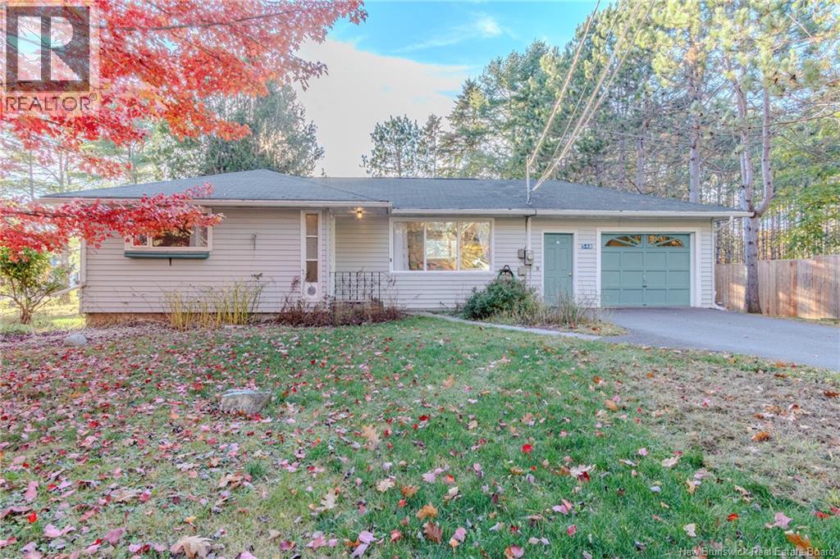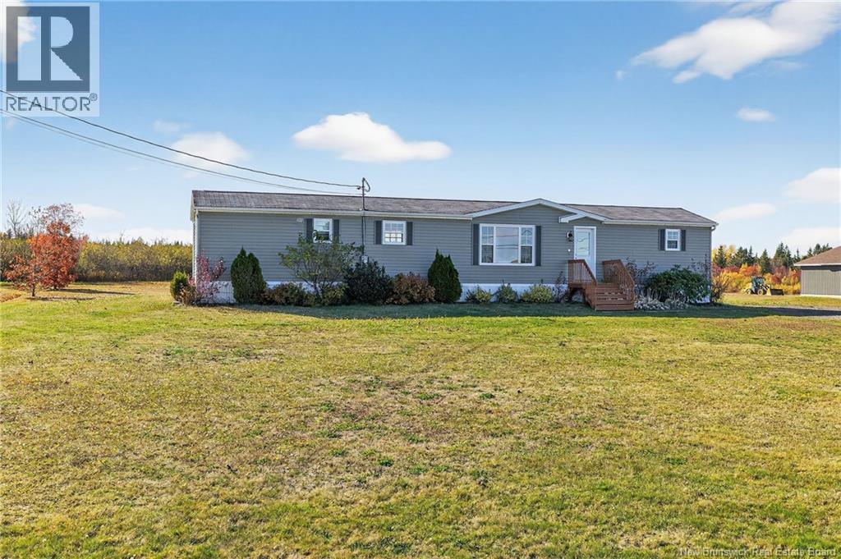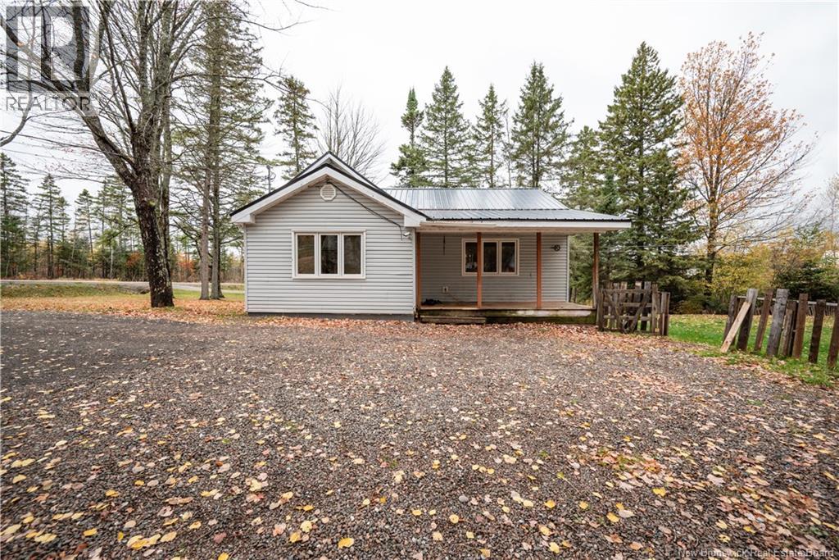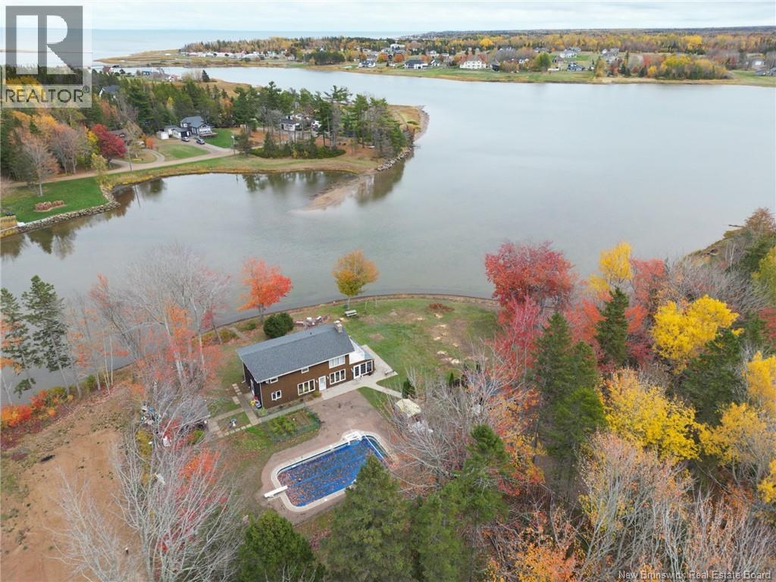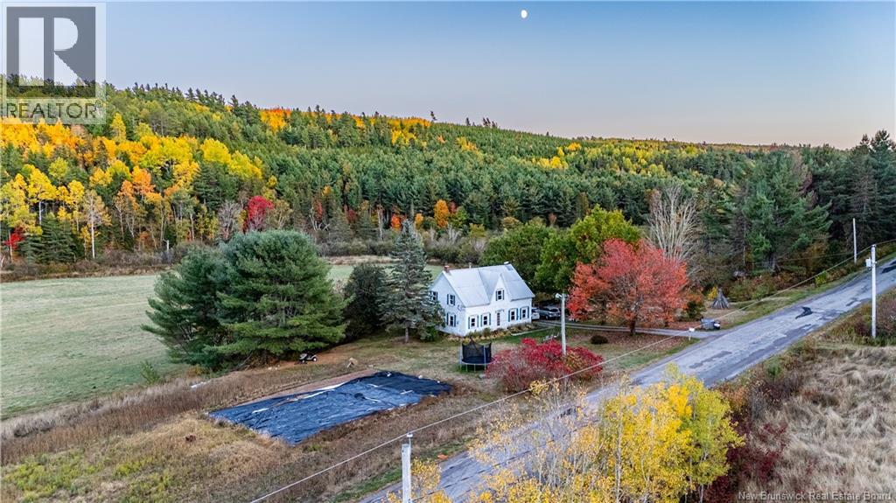
Highlights
Description
- Home value ($/Sqft)$159/Sqft
- Time on Houseful46 days
- Property typeSingle family
- Lot size14 Acres
- Mortgage payment
Three bedroom homestead on 14 acres nestled in a valley surrounded by mountains and rivers! This property will CAPTIVATE you, with so many different eco-areas to experience, like the relatively flat yard surrounding the home, perfect for a garden or small animals, the secluded pond for play and relaxation, the streams, river, and wetland of the valley for exploration, and the gorgeous mountain-side pasture across the street. The home is a spacious century home with a WETT-compliant wood stove at the heart of it! A classic foyer entry with stairs welcomes you, with the living room and library to your left, and a playful but timeless dining room to your right. The kitchen is large and bright, with plenty of storage, and an attached pantry as well! Upstairs, three generously sized bedrooms, one of which has a bonus room attached! There are two full bathrooms in the home, one on the main level and one upstairs that features an old-fashioned free-standing tub. At the rear of the house, a large bonus room can be used as a workshop, extra storage, or a rec room. The basement under it has a walk-out, and can be used as a work-shop or exterior storage. Less than 8 minutes from the highway, and a short distance to hikes, rivers, waterfalls, and motor-sport trails. Fifteen minutes from shopping and forty minutes from Moncton, with all major amenities. (id:63267)
Home overview
- Heat source Electric, wood
- Heat type Baseboard heaters, stove
- Sewer/ septic Septic system
- # full baths 2
- # total bathrooms 2.0
- # of above grade bedrooms 3
- Flooring Carpeted, laminate, vinyl, hardwood
- Lot dimensions 14
- Lot size (acres) 14.0
- Building size 2100
- Listing # Nb125398
- Property sub type Single family residence
- Status Active
- Bathroom (# of pieces - 3) 2.997m X 3.099m
Level: 2nd - Bedroom 2.896m X 4.394m
Level: 2nd - Bedroom 4.648m X 5.334m
Level: 2nd - Bonus room 2.896m X 3.073m
Level: 2nd - Bedroom 4.623m X 3.099m
Level: 2nd - Workshop 4.699m X 4.623m
Level: Basement - Storage 7.137m X 10.185m
Level: Basement - Foyer 4.572m X 2.286m
Level: Main - Workshop 4.699m X 4.623m
Level: Main - Dining room 3.835m X 4.14m
Level: Main - Bathroom (# of pieces - 3) 2.286m X 2.083m
Level: Main - Kitchen 3.734m X 4.064m
Level: Main - Living room 5.182m X 4.166m
Level: Main - Games room 2.286m X 1.93m
Level: Main
- Listing source url Https://www.realtor.ca/real-estate/28818853/1040-route-895-elgin
- Listing type identifier Idx

$-893
/ Month

