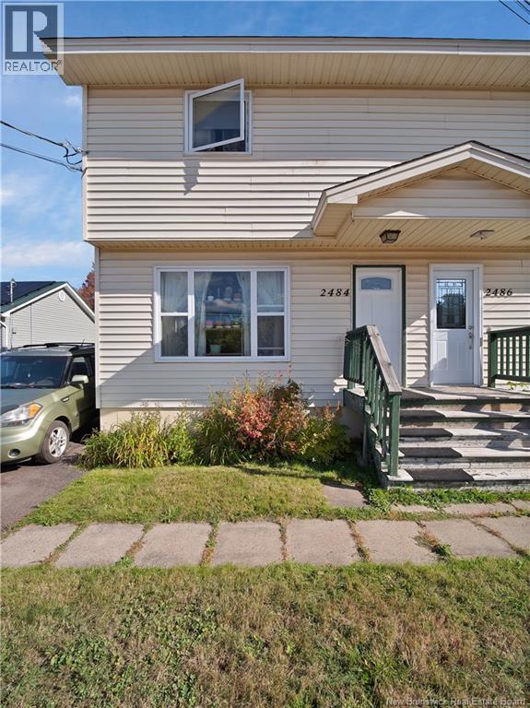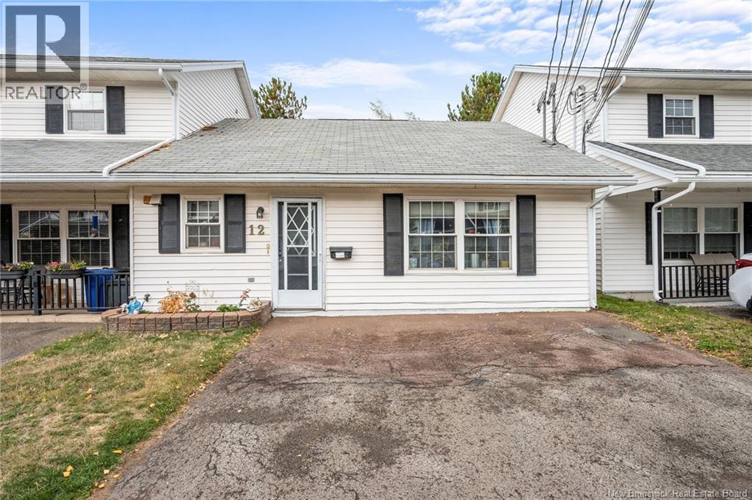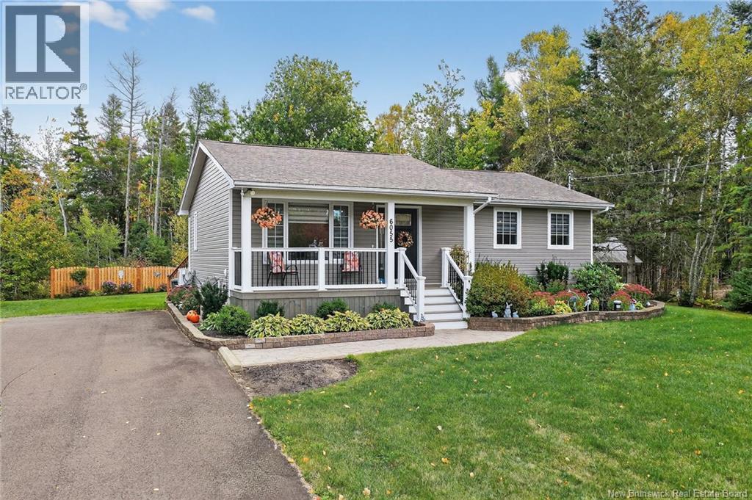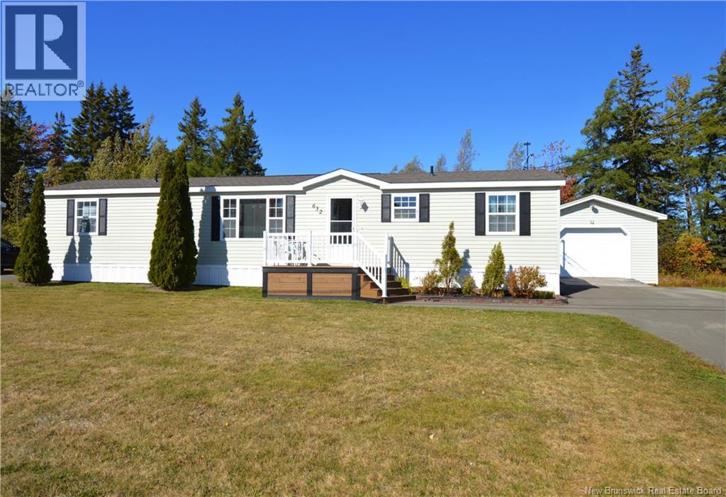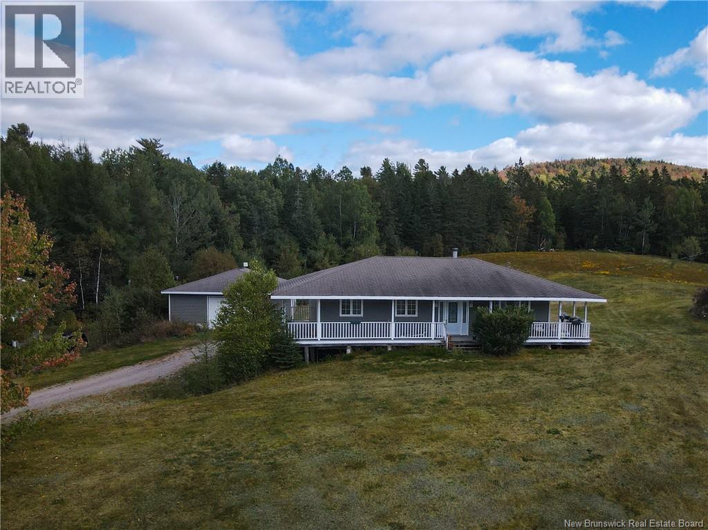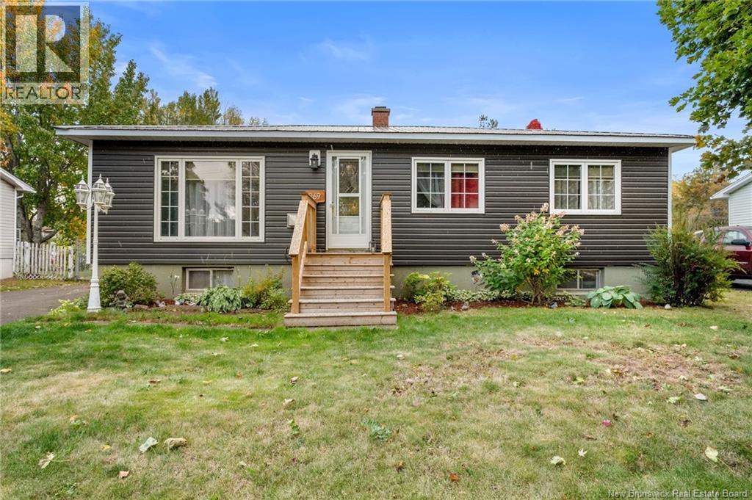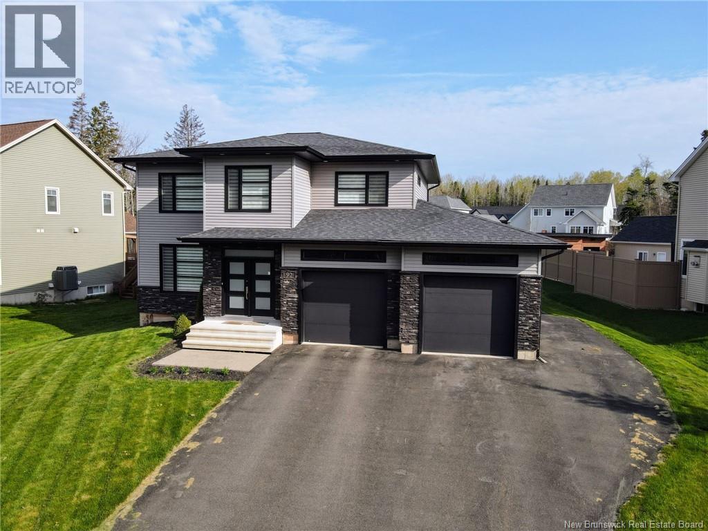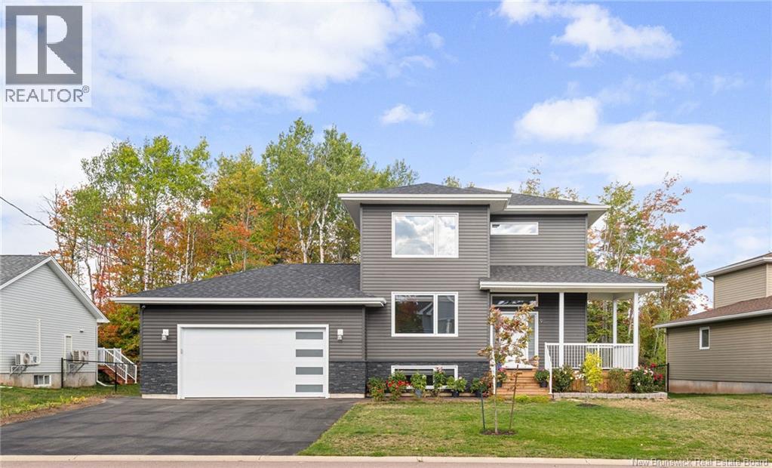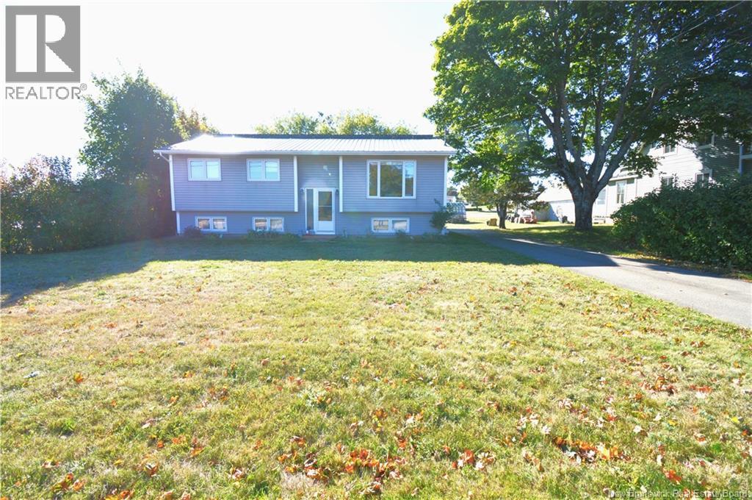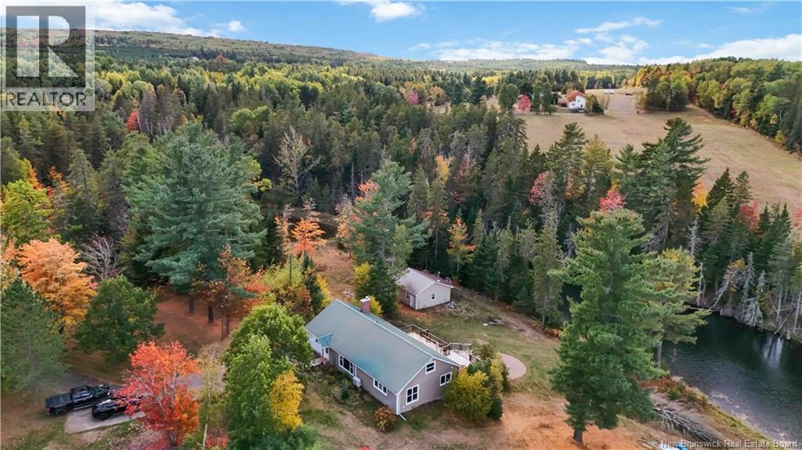
Highlights
Description
- Home value ($/Sqft)$175/Sqft
- Time on Housefulnew 3 hours
- Property typeSingle family
- Lot size1.78 Acres
- Year built1982
- Mortgage payment
Elegant Lakeview Home with Expansive Living Spaces. Arrive in style as you pass through fenced frontage and stately stone columns and picket fence that frame the paved driveway leading to this spacious 3,360 sq. ft. home (28 ft x 60 ft). Built in the early 1980s and thoughtfully maintained, this property sits on a gently sloping lot that flows down to a serene brook-fed lake. With 1.8 acres of land, the property feels even larger thanks to wide side yards, a peaceful lake view, and beautifully established perennial gardens in the front yard. Inside, the single-car garage entry brings you into a practical space with laundry and a walk-in pantry, which seamlessly connects to the heart of the homea custom-built hickory kitchen. The kitchen features a massive 40 x 90 island with seating for four, white granite countertops, and excellent storage, making it both stylish and functional. The spacious dining and living rooms provide the perfect setting for entertaining or hosting large family gatherings. From here, step out through a 6 ft patio door onto the 15 ft x 24 ft deck, complete with glass railings and a private view of the lake. The bright family room downstairs features tall windows, space for a pool table or bunkroom, and walk-out access to a hot tub. A high-efficiency wood-burning fireplace heats up to 2,500 sq. ft., creating a cozy retreat. Modern updates ensure comfort, including a gas boiler system, updated electrical panel, and in-floor heating in the basement. (id:63267)
Home overview
- Cooling Heat pump
- Heat source Propane, wood
- Heat type Baseboard heaters, heat pump, radiant heat, stove
- Sewer/ septic Municipal sewage system
- Has garage (y/n) Yes
- # full baths 2
- # total bathrooms 2.0
- # of above grade bedrooms 3
- Flooring Other
- Lot desc Landscaped
- Lot dimensions 1.78
- Lot size (acres) 1.78
- Building size 2578
- Listing # Nb127773
- Property sub type Single family residence
- Status Active
- Bathroom (# of pieces - 3) Level: Basement
- Wine cellar 2.54m X 3.353m
Level: Basement - Office 4.47m X 4.877m
Level: Basement - Workshop 6.299m X 3.607m
Level: Basement - Storage 3.531m X 3.912m
Level: Basement - Bedroom 3.81m X 5.486m
Level: Basement - Family room 8.484m X 3.658m
Level: Basement - Laundry Level: Main
- Bedroom 2.743m X 3.835m
Level: Main - Living room 6.528m X 3.937m
Level: Main - Primary bedroom 5.791m X 3.658m
Level: Main - Bathroom (# of pieces - 4) Level: Main
- Dining room 4.851m X 3.658m
Level: Main - Kitchen 4.877m X 3.632m
Level: Main - Foyer Level: Main
- Listing source url Https://www.realtor.ca/real-estate/28949614/3182-parkindale-road-elgin
- Listing type identifier Idx

$-1,200
/ Month

