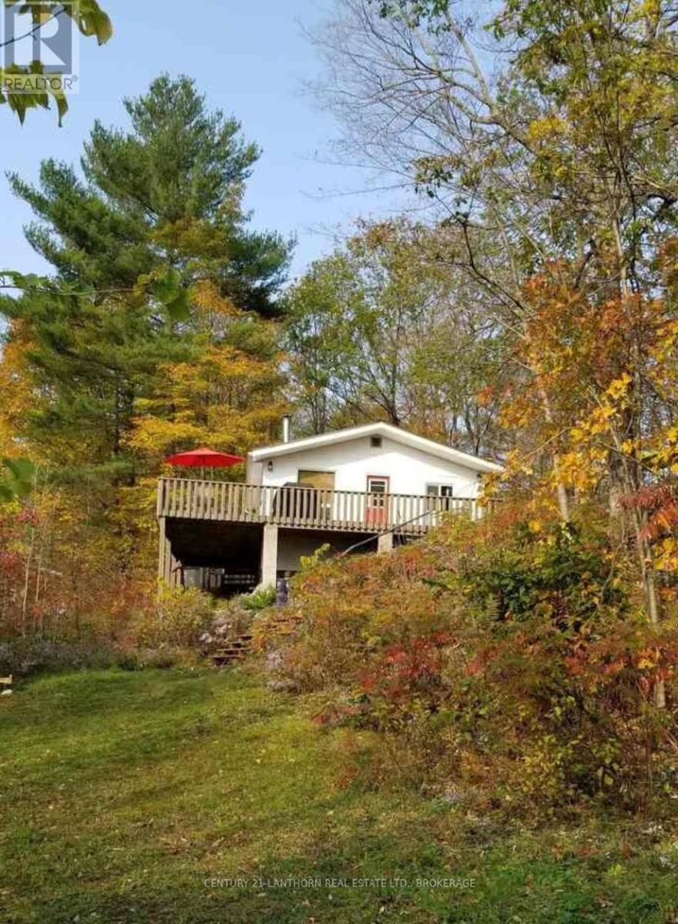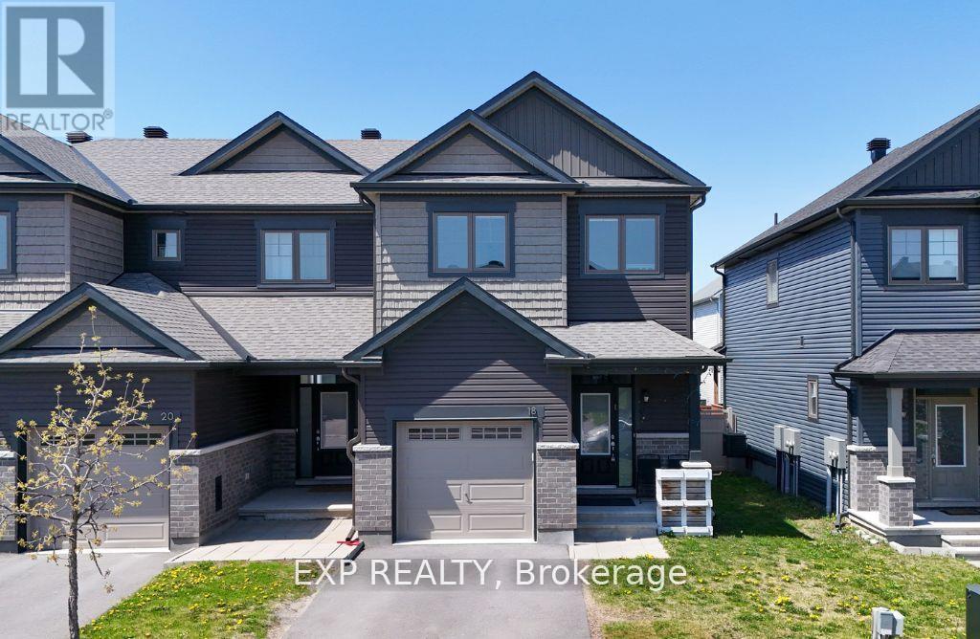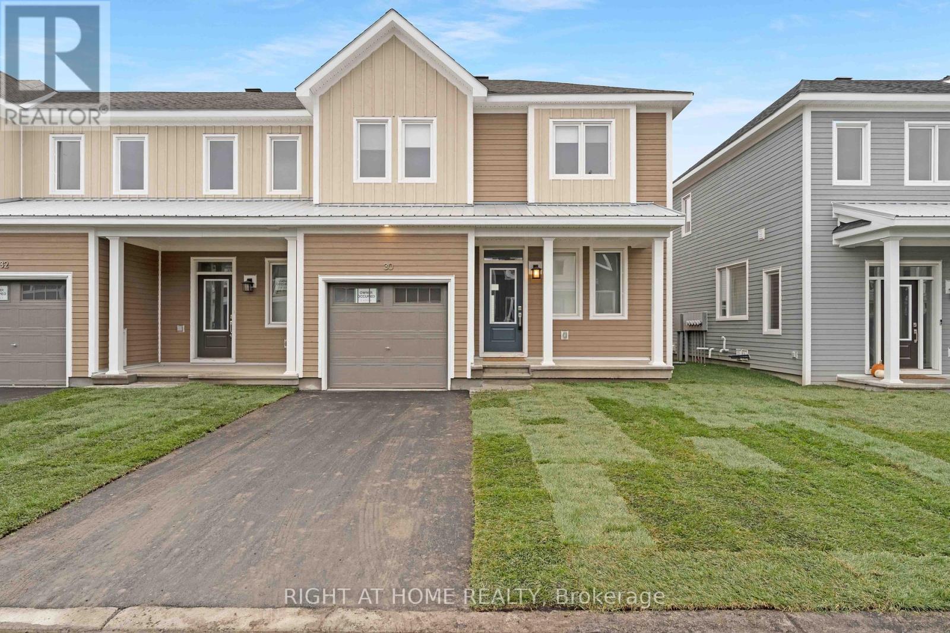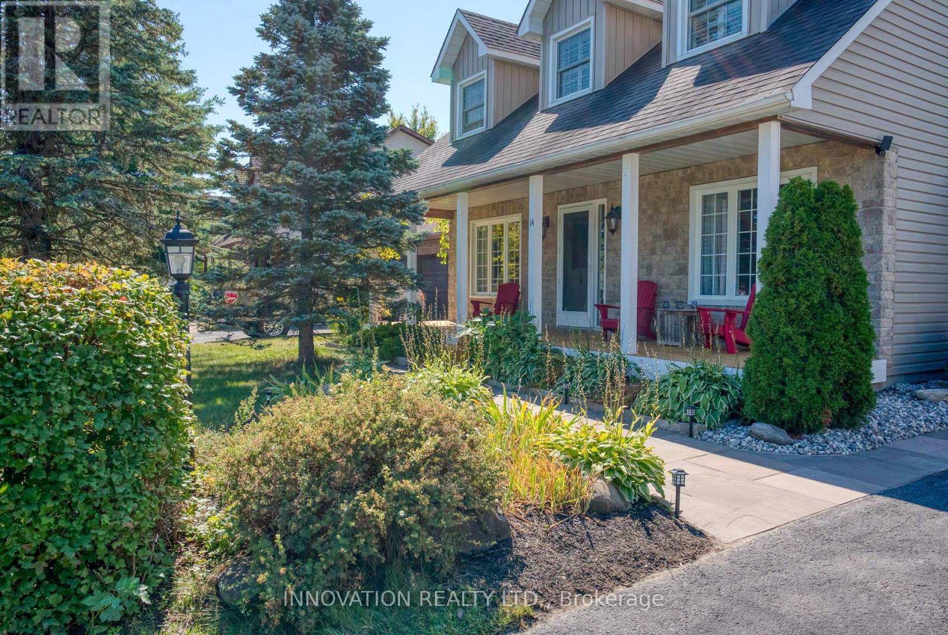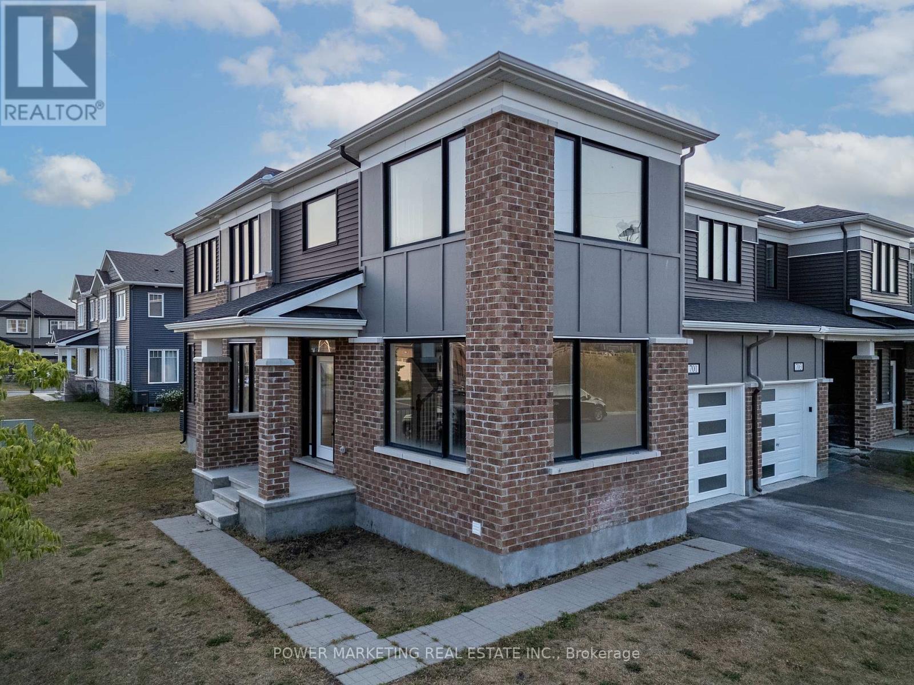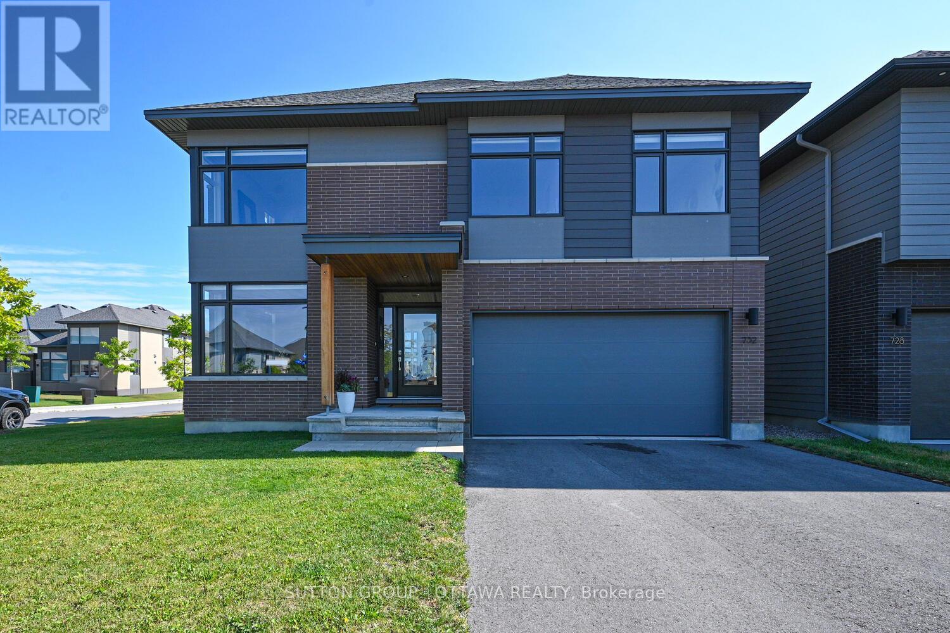- Houseful
- ON
- Rideau Lakes
- K0G
- 100 Summers Rd
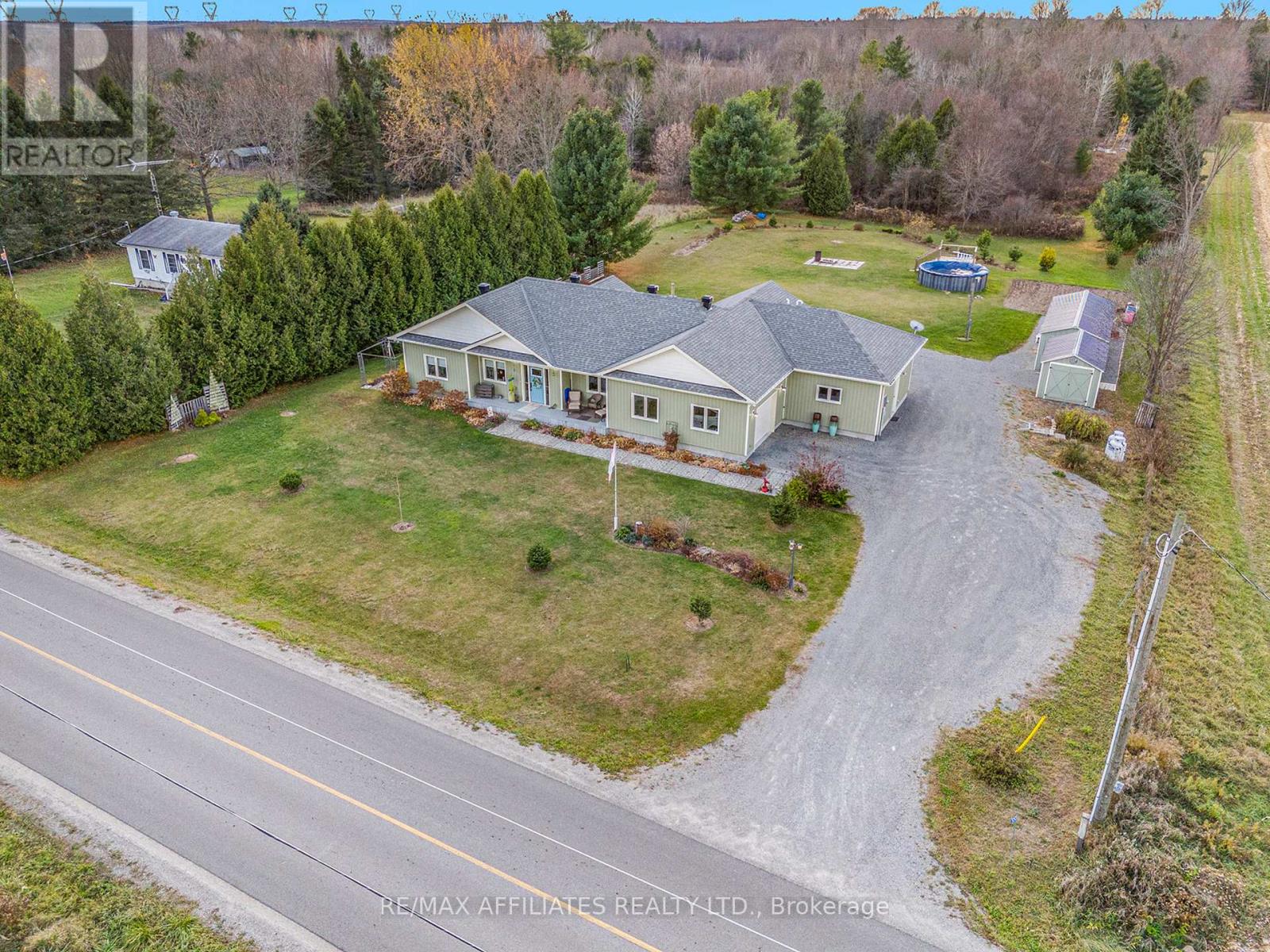
Highlights
Description
- Time on Housefulnew 2 days
- Property typeSingle family
- StyleBungalow
- Median school Score
- Mortgage payment
Here is a lovely open concept home with many bells and whistles to appreciate. Welcome home to this 5 year old energy efficient 1796 sq ft home on a 1 acre landscaped lot. Most everything a family needs is here. Radiant in-floor heating plus heat pump for additional heat and air conditioning, on-demand hot water boiler system, 9 ft ceilings, awesome sunroom to watch the sunsets and leads to covered deck with a piped in propane BBQ. The gourmet kitchen with Corian counter tops and breakfast bar is a delight for the house chef. There are 3 bedrooms, 2 full baths, an office, 2 single attached garages, 2 garden sheds 14X20 and14X12, and for those hot summer days an above ground pool with deck. All house appliances are included. This home is ready for its new family or semiretired couple. Garden area and beautiful flower gardens. Located on the edge of Elgin. LOCATION: Just 40 mins from Brockville, Kingston, and Smiths Falls. Well worth a look. (id:63267)
Home overview
- Cooling Wall unit
- Heat source Propane
- Heat type Radiant heat
- Has pool (y/n) Yes
- Sewer/ septic Septic system
- # total stories 1
- # parking spaces 6
- Has garage (y/n) Yes
- # full baths 2
- # total bathrooms 2.0
- # of above grade bedrooms 3
- Subdivision 817 - rideau lakes (south crosby) twp
- Directions 2057029
- Lot size (acres) 0.0
- Listing # X12378793
- Property sub type Single family residence
- Status Active
- Bedroom 4.03m X 3.5m
Level: Main - Dining room 3.65m X 3.35m
Level: Main - Bedroom 4.03m X 3.5m
Level: Main - Living room 6.09m X 3.96m
Level: Main - Office 2.28m X 2.13m
Level: Main - Kitchen 3.65m X 3.35m
Level: Main - Sunroom 3.7m X 3.65m
Level: Main - Utility 3.2m X 2.43m
Level: Main - Primary bedroom 4.34m X 3.96m
Level: Main - Laundry 2.59m X 2.43m
Level: Main - Foyer 2.84m X 2.28m
Level: Main
- Listing source url Https://www.realtor.ca/real-estate/28808793/100-summers-road-rideau-lakes-817-rideau-lakes-south-crosby-twp
- Listing type identifier Idx

$-1,933
/ Month



