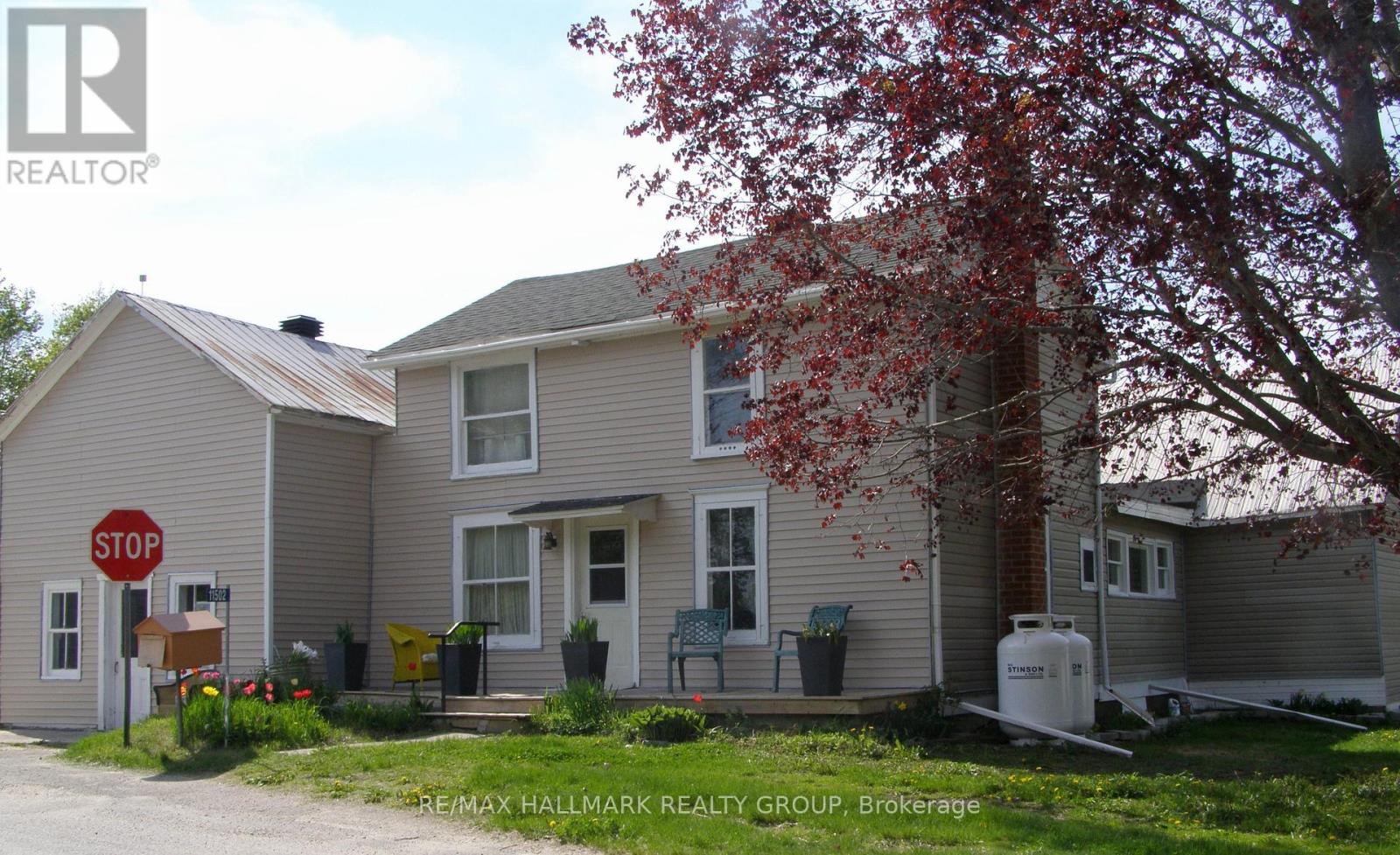- Houseful
- ON
- Elizabethtown-Kitley
- K0G
- 11502 Rocksprings Rd

Highlights
Description
- Time on Houseful71 days
- Property typeSingle family
- Median school Score
- Mortgage payment
Welcome to Peaceful Country Living at 11502 Rocksprings Road! This charming turn-of-the-century 3-bedroom home is full of character, space, and potential. Nestled on a 0.21-acre corner lot surrounded by mature trees, it offers over 2,000 sq. ft. of living space, with vintage hardwood floors upstairs and carpeted areas on the main level. The main floor includes bonus space with a unique history as a former corner store a creative touch that adds to the homes story and possibilities. Several outbuildings add further value, including: A double-car garage/workshop with a cement floor A two-section shed with a one-stall stable (ideal for chickens or small animals)A hobby-sized shed An attached wood storage shed This property is a wonderful opportunity for renovators or anyone with a vision to restore and refresh a century home while enjoying peaceful country living. Please note: Due to the age of the property, the current owners have limited knowledge of its history. The home, well, septic system, and outbuildings are being sold as is, with no warranties. The listing price reflects this consideration. (id:63267)
Home overview
- Heat source Propane
- Heat type Forced air
- Sewer/ septic Septic system
- # total stories 2
- # parking spaces 5
- Has garage (y/n) Yes
- # full baths 1
- # half baths 1
- # total bathrooms 2.0
- # of above grade bedrooms 3
- Has fireplace (y/n) Yes
- Subdivision 811 - elizabethtown kitley (old kitley) twp
- Lot size (acres) 0.0
- Listing # X12337589
- Property sub type Single family residence
- Status Active
- Bedroom 2.97m X 3.71m
Level: 2nd - 3rd bedroom 3.61m X 2.62m
Level: 2nd - Sunroom 3.76m X 3.2m
Level: 2nd - 2nd bedroom 3.91m X 3.1m
Level: 2nd - Bathroom 3.15m X 1.98m
Level: 2nd - Other 3.76m X 3.2m
Level: 2nd - Sitting room 3.35m X 3.96m
Level: 2nd - Living room 3.66m X 4.88m
Level: Main - Workshop 6.45m X 3.66m
Level: Main - Kitchen 3.73m X 3.86m
Level: Main - Other 4.67m X 6.71m
Level: Main - Sitting room 3.28m X 3.86m
Level: Main - Workshop 4.62m X 4.93m
Level: Main - Dining room 3.73m X 5.64m
Level: Main - Bathroom 1.12m X 1.17m
Level: Main
- Listing source url Https://www.realtor.ca/real-estate/28717707/11502-rocksprings-road-elizabethtown-kitley-811-elizabethtown-kitley-old-kitley-twp
- Listing type identifier Idx

$-533
/ Month












