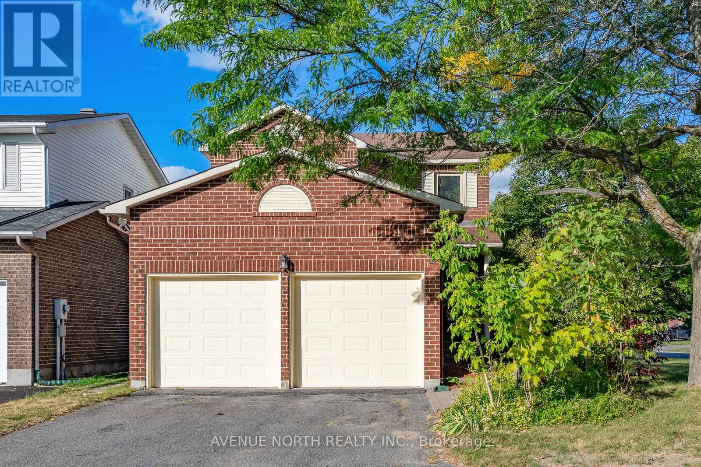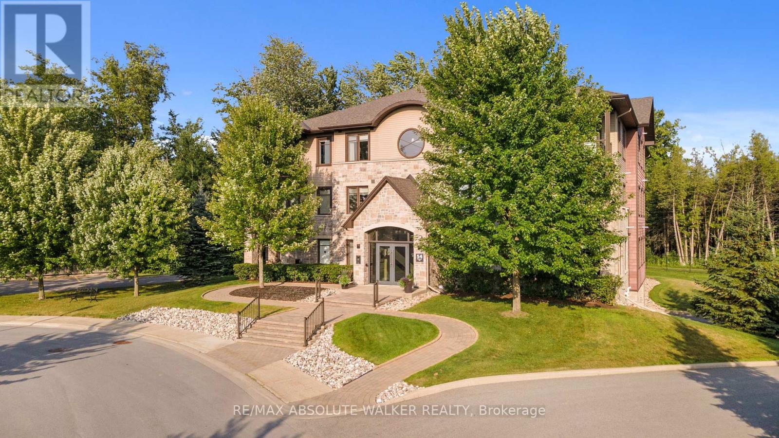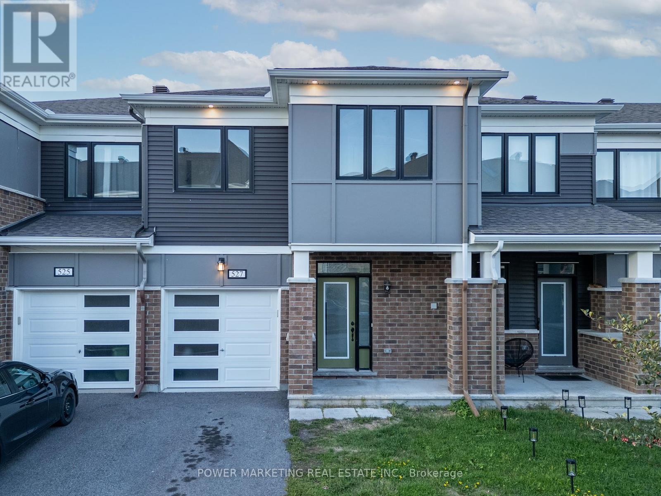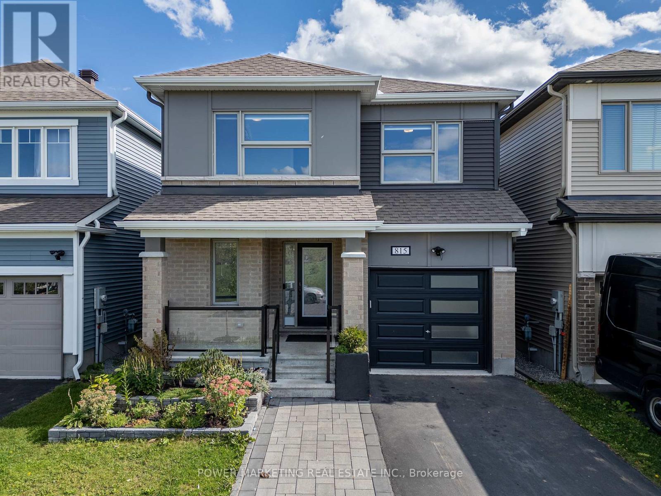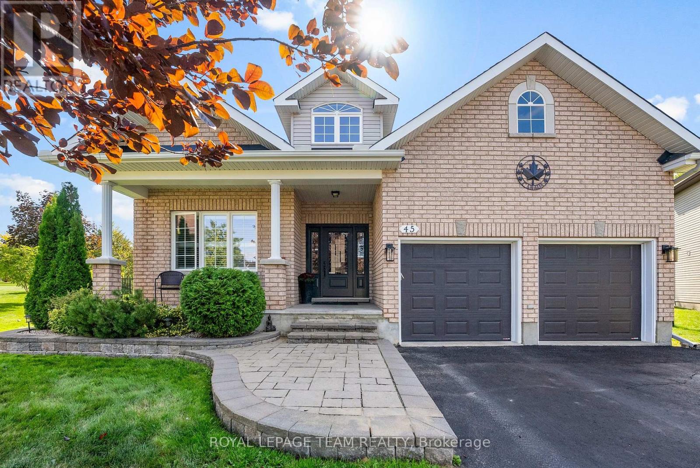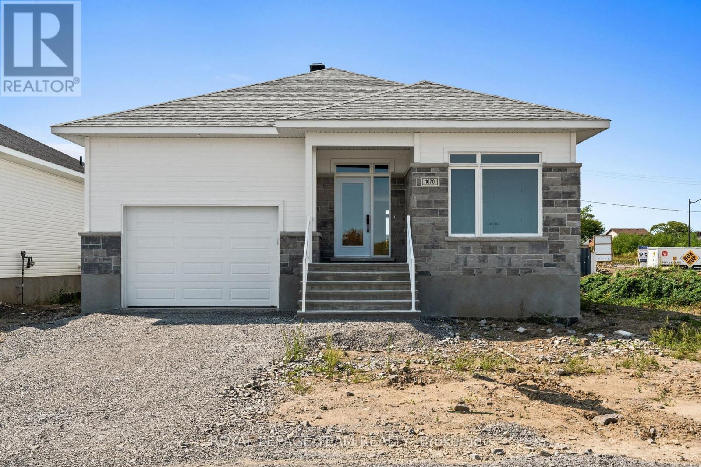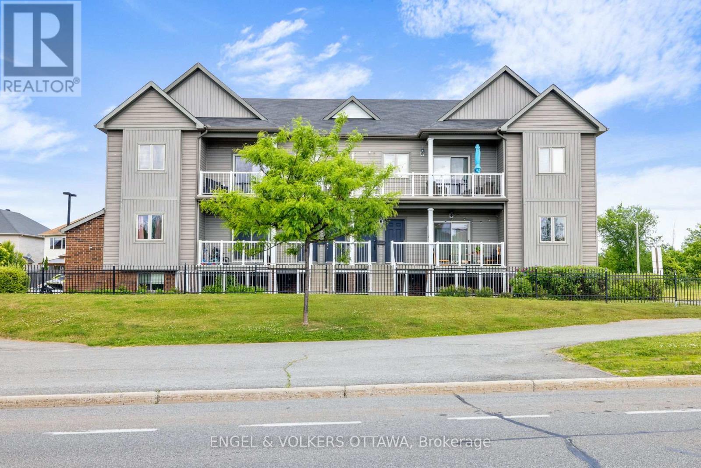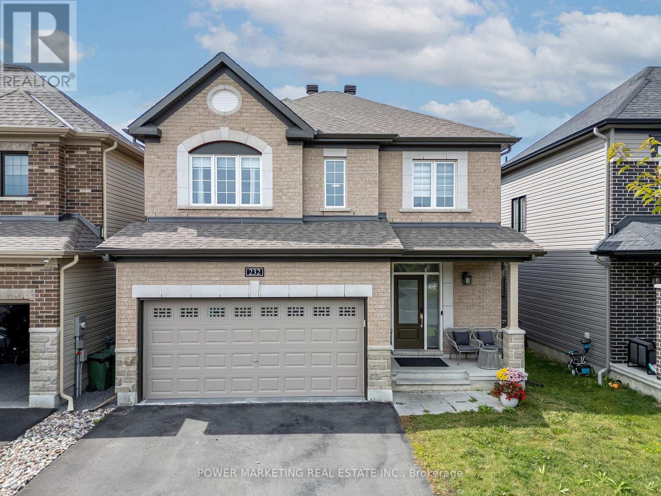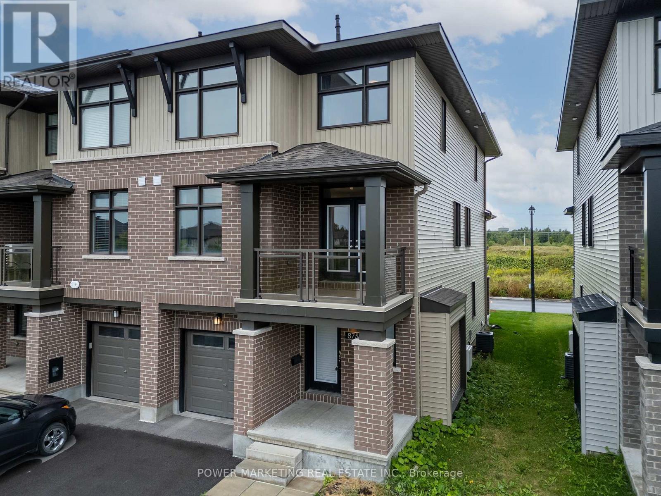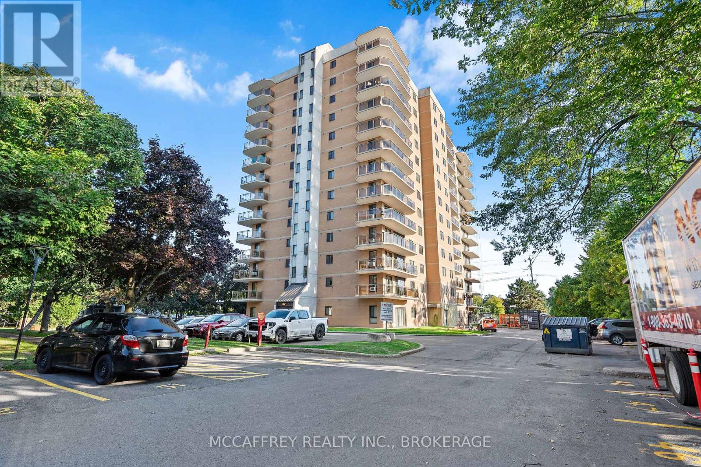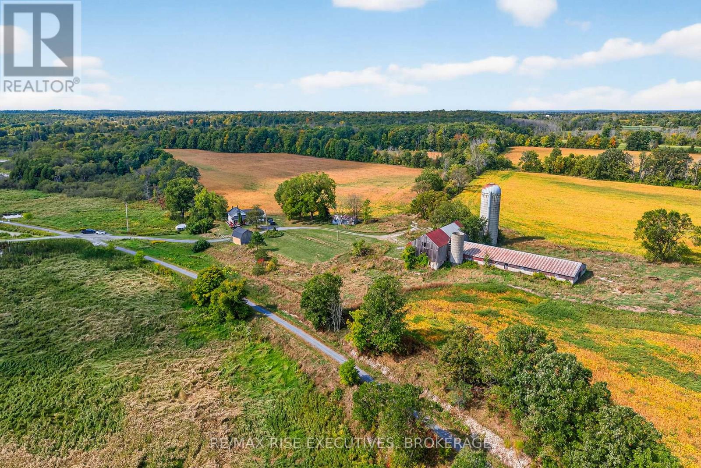- Houseful
- ON
- Elizabethtown-Kitley
- K0G
- 2 Campbell Dr
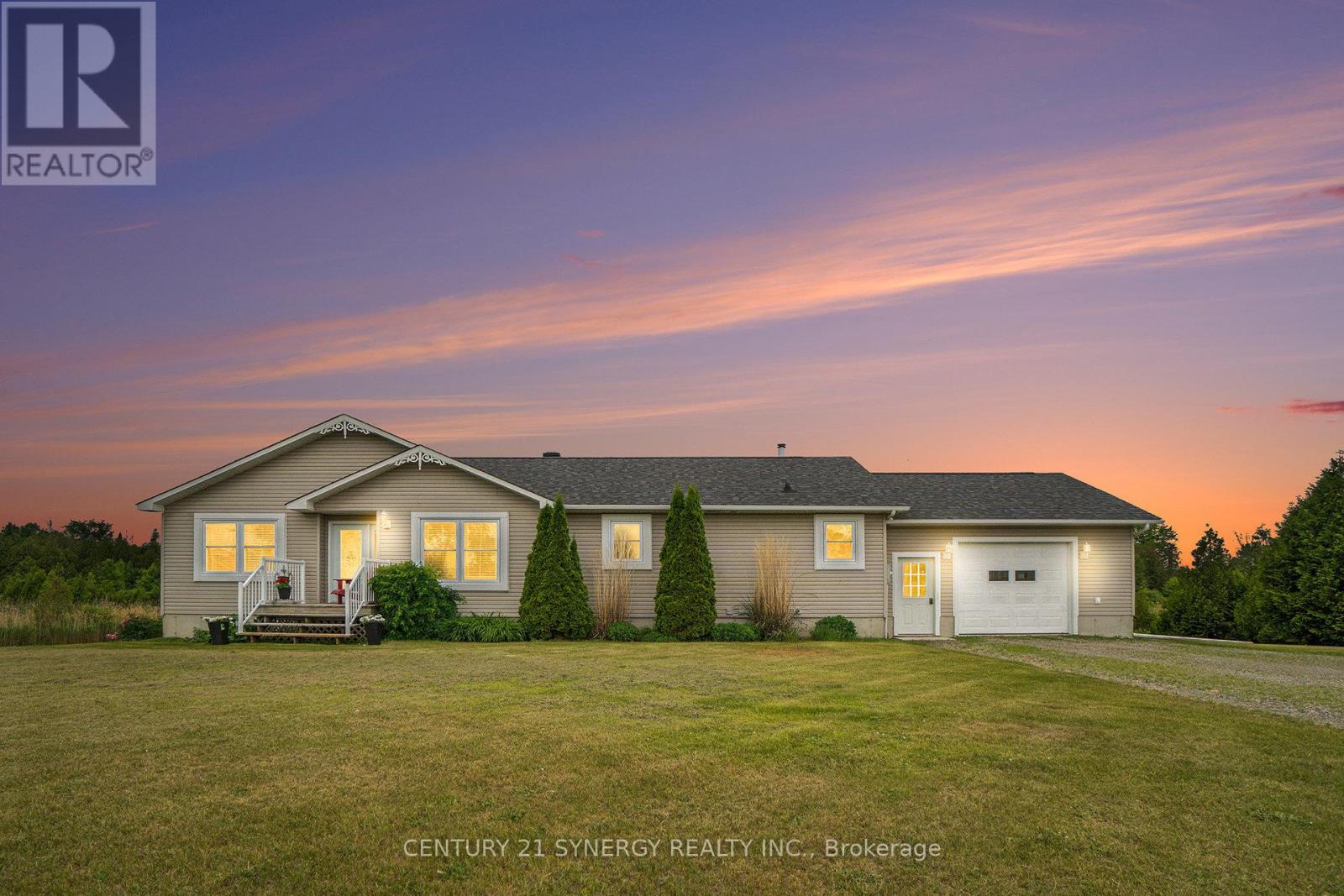
Highlights
Description
- Time on Housefulnew 5 hours
- Property typeSingle family
- StyleRaised bungalow
- Median school Score
- Mortgage payment
Client RemarksWelcome to your own private oasis! This stunning property boasts over 7 acres of land, offering plenty of space for one or two family with privacy. Located on a paved cul-de-sac, this home is just 10 minutes away from all amenities.The main level features large open kitchen with centre island, separate dinning space, primary bedroom with ensuite, 2 additional bedrooms, 4 pc bath and conveniently located laundry room, bright spacious living room perfect for entertaining, with a back deck overlooking a beautiful pond - ideal for winter skating. Fully finished basement offers space for a potential in-law suite with a separate entrance from the single-car garage. Surrounded by nature, this property is a haven for wildlife enthusiasts. Don't miss out on this rare opportunity to own your piece of paradise. (id:63267)
Home overview
- Cooling Central air conditioning
- Heat source Propane
- Heat type Forced air
- Sewer/ septic Septic system
- # total stories 1
- # parking spaces 4
- Has garage (y/n) Yes
- # full baths 1
- # total bathrooms 1.0
- # of above grade bedrooms 5
- Subdivision 814 - elizabethtown kitley (old k.) twp
- Lot size (acres) 0.0
- Listing # X12399518
- Property sub type Single family residence
- Status Active
- Bathroom 2.04m X 2.28m
Level: Basement - Kitchen 5.18m X 4.14m
Level: Basement - Other 1.77m X 2.54m
Level: Basement - 4th bedroom 4.3m X 4.35m
Level: Basement - Utility 3.45m X 2.98m
Level: Basement - Other 3.33m X 3.34m
Level: Basement - Family room 11.12m X 5.18m
Level: Basement - 5th bedroom 3.82m X 3.35m
Level: Basement - Dining room 4.07m X 3.38m
Level: Main - Bathroom 1.54m X 2.79m
Level: Main - Primary bedroom 3.45m X 6.31m
Level: Main - Kitchen 5.3m X 5.14m
Level: Main - Living room 5.06m X 5.39m
Level: Main - Laundry 1.71m X 2.89m
Level: Main - 3rd bedroom 3.39m X 4.19m
Level: Main - Bathroom 3.45m X 1.79m
Level: Main - 2nd bedroom 3.87m X 3.06m
Level: Main
- Listing source url Https://www.realtor.ca/real-estate/28853845/2-campbell-drive-elizabethtown-kitley-814-elizabethtown-kitley-old-k-twp
- Listing type identifier Idx

$-1,973
/ Month

