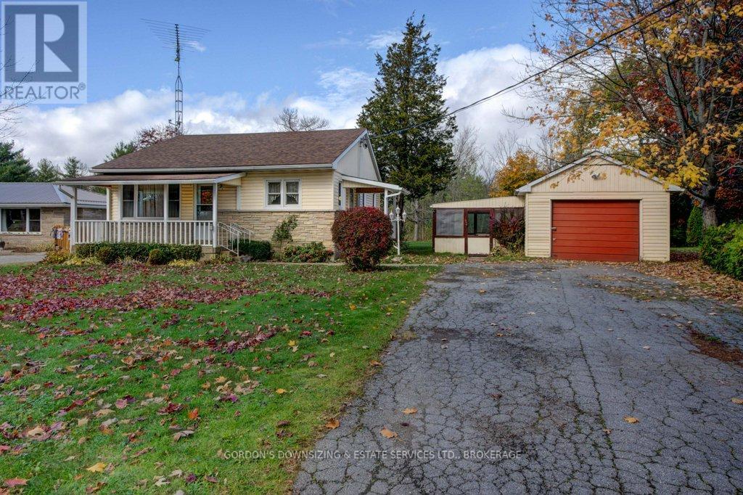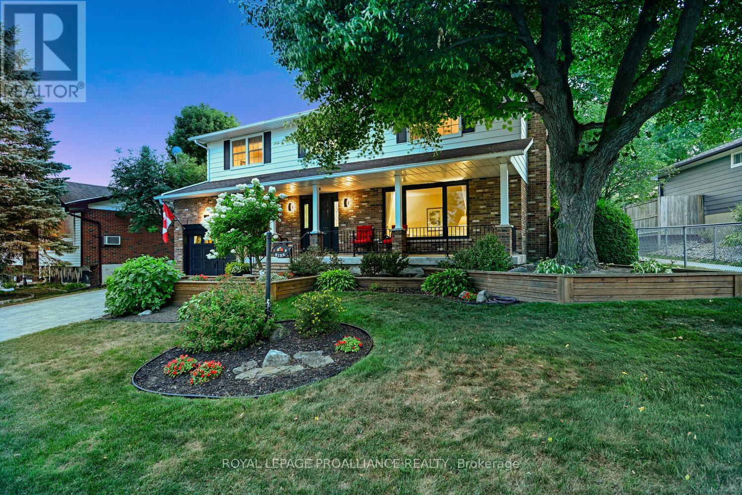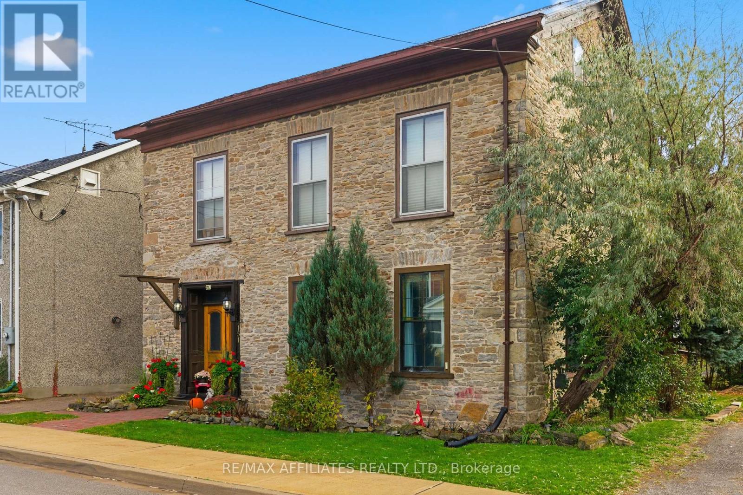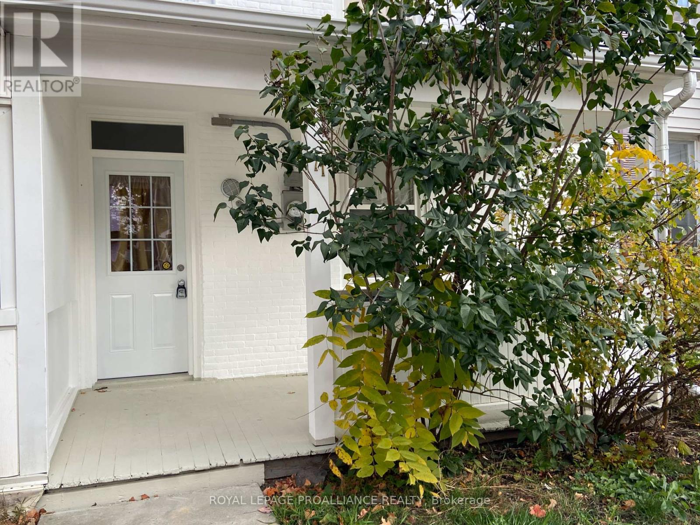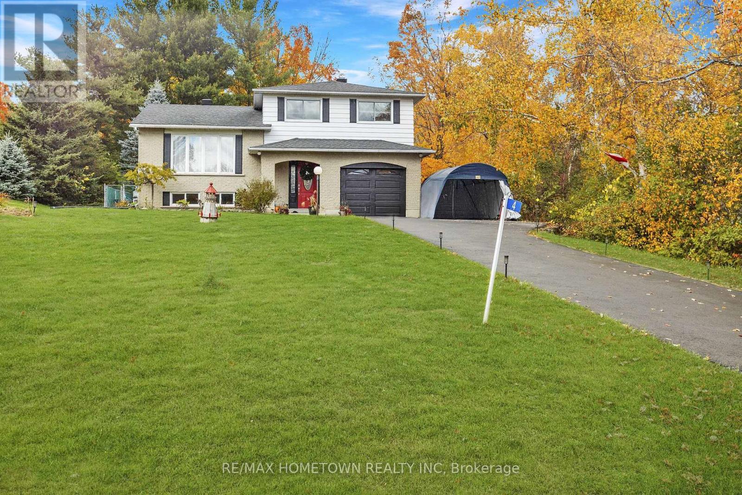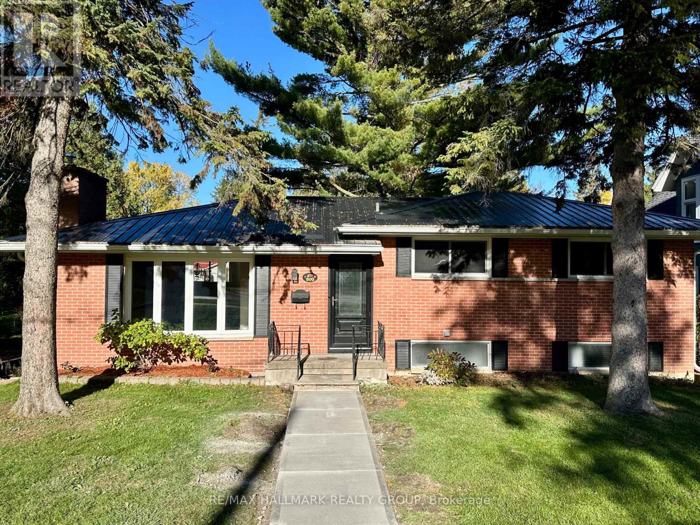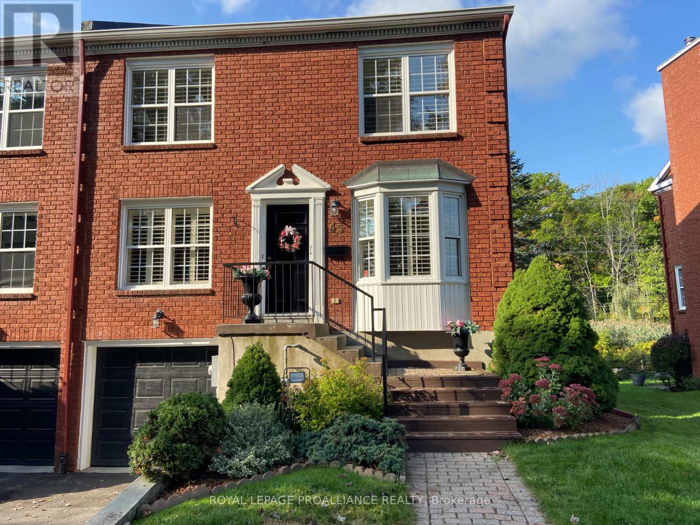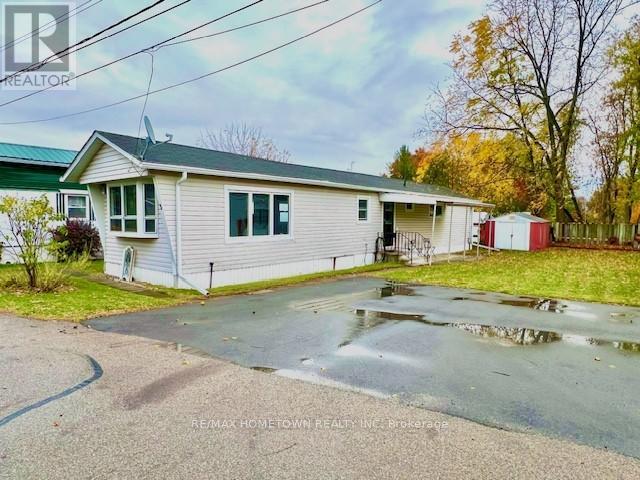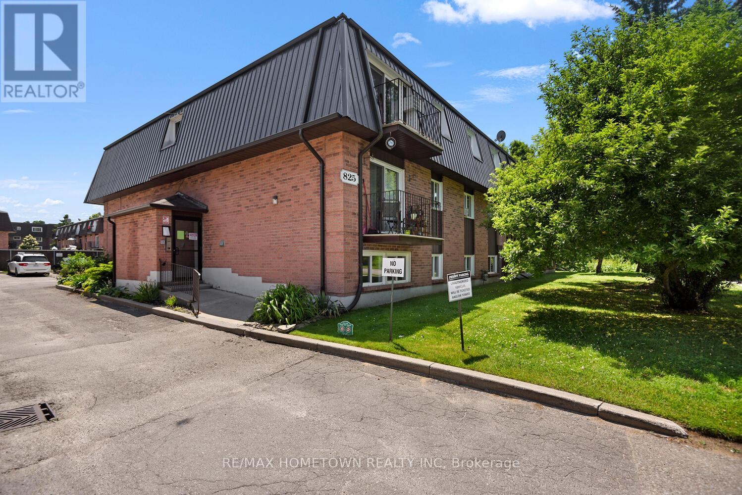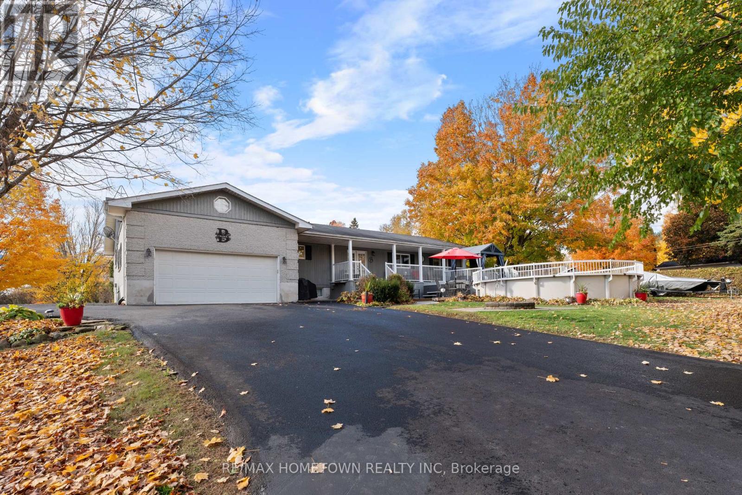- Houseful
- ON
- Elizabethtown-kitley
- K6V
- 36 1871 Oxford Ave
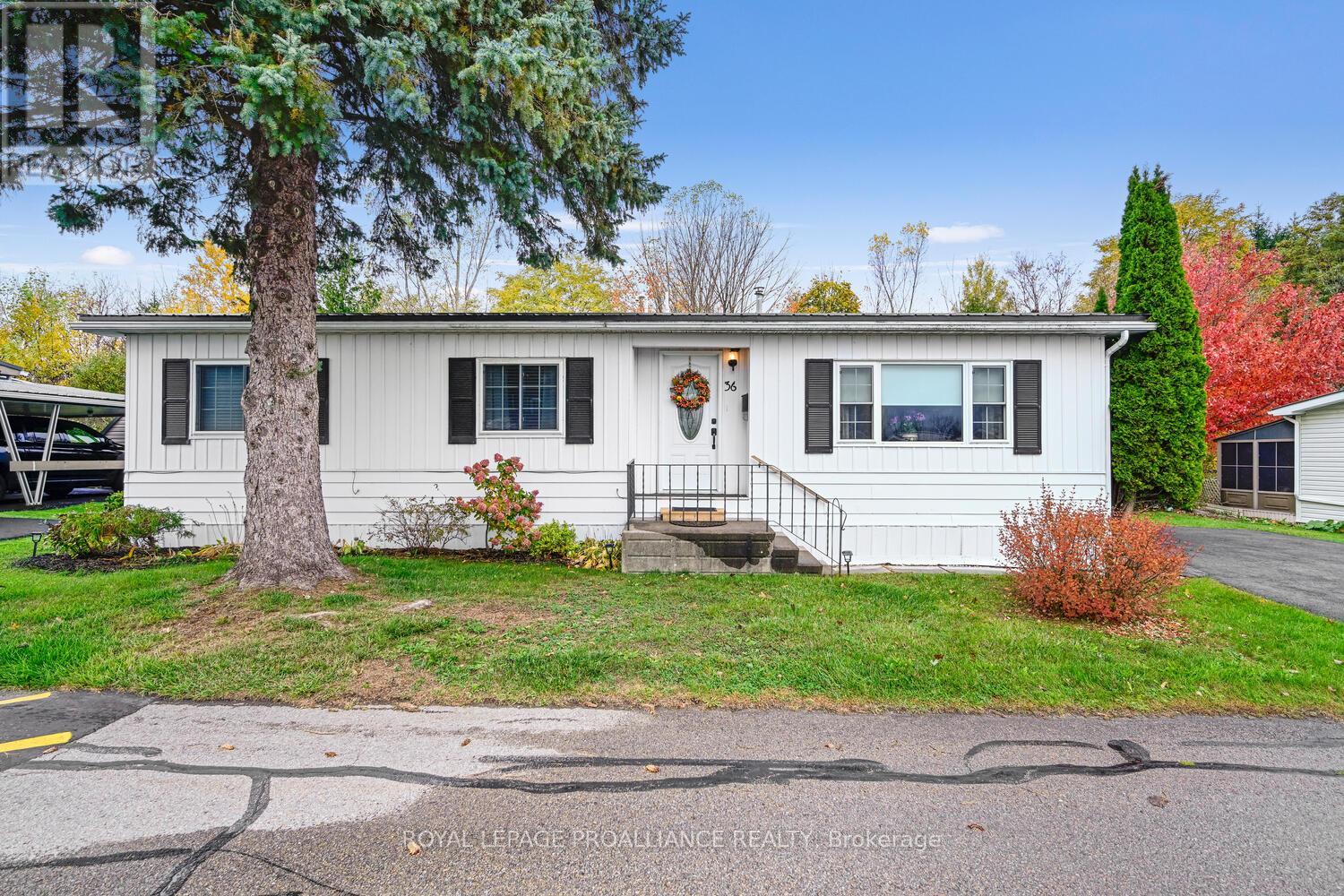
Highlights
Description
- Time on Housefulnew 30 hours
- Property typeSingle family
- StyleBungalow
- Median school Score
- Mortgage payment
Make this your next new home! Desirable Oxford Acres Park Cooperative Inc allows you independent living in a unique community area, with a convenience store and mail at the top of the street. Country living on the fringe of the city, walk to all amenities & city transit close by. 3 bedroom double wide modular home. Current owner has completed many updates in the last few years, which include: a metal roof, furnace (forced air gas), central air, updated kitchen & bath, two outside doors, dining room & living room window replaced, all floors updated and laundry moved to an area accessed off the kitchen. Each of the 3 bedrooms has a closet, bath with walk-in shower, front closet off the living room, rear deck off kitchen and a double wide paved drive The cost of $4,000 for 1000 shares is in addition to the asking price payable by certified cheque on closing. The monthly maintenance fee is $415 until August 31, 2026 and includes garbage pick up, taxes, water, sewer, reserve fund allocation & road maintenance. This is a cooperative association with shares, not a condo. Glenwood Modular Home serial number 6359. All buyers must be approved by Oxford Acres Cooperative committee (id:63267)
Home overview
- Cooling Central air conditioning
- Heat source Natural gas
- Heat type Forced air
- Sewer/ septic Sanitary sewer
- # total stories 1
- # parking spaces 4
- # full baths 1
- # total bathrooms 1.0
- # of above grade bedrooms 3
- Subdivision 814 - elizabethtown kitley (old k.) twp
- Directions 1458226
- Lot size (acres) 0.0
- Listing # X12483288
- Property sub type Single family residence
- Status Active
- Mudroom 1.95m X 1.76m
Level: Main - Living room 4.82m X 3.3m
Level: Main - Laundry 1.95m X 1.51m
Level: Main - Utility 1.74m X 82m
Level: Main - Bathroom 3.27m X 2.4m
Level: Main - Dining room 3.17m X 3.39m
Level: Main - 2nd bedroom 3.15m X 2.71m
Level: Main - Kitchen 2.56m X 2.47m
Level: Main - 3rd bedroom 2.71m X 3.39m
Level: Main - Primary bedroom 3.26m X 3.38m
Level: Main - Foyer 1.74m X 3.15m
Level: Main
- Listing source url Https://www.realtor.ca/real-estate/29034673/36-1871-oxford-avenue-elizabethtown-kitley-814-elizabethtown-kitley-old-k-twp
- Listing type identifier Idx

$-321
/ Month

