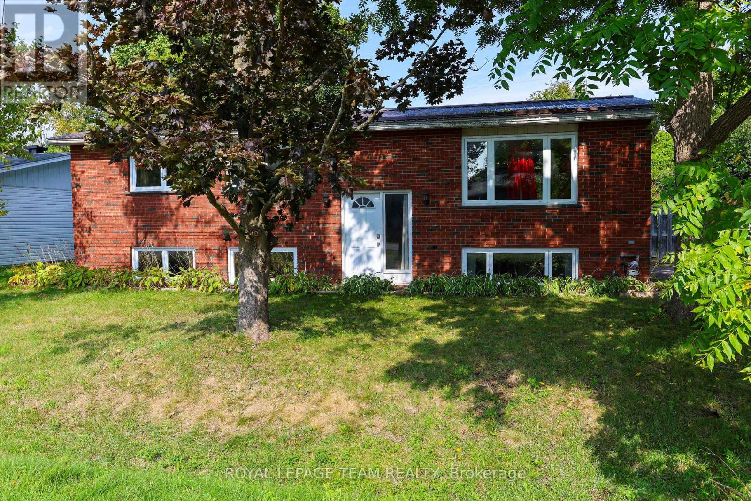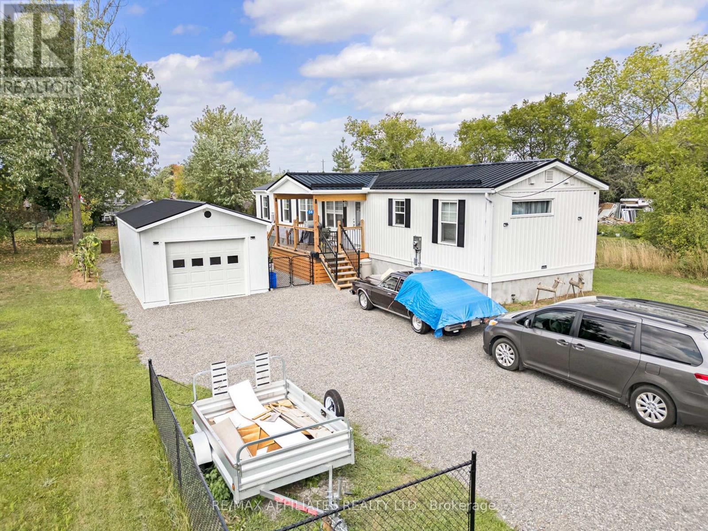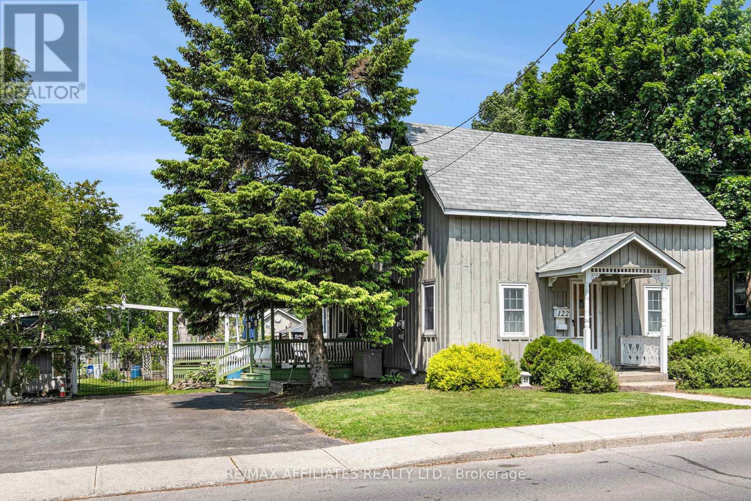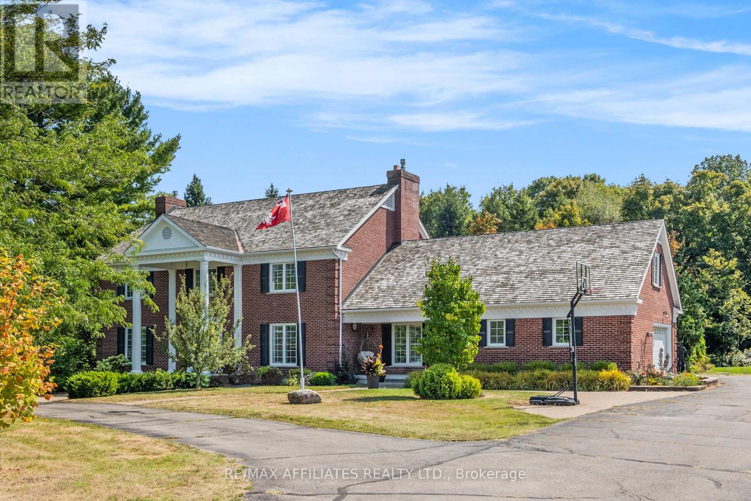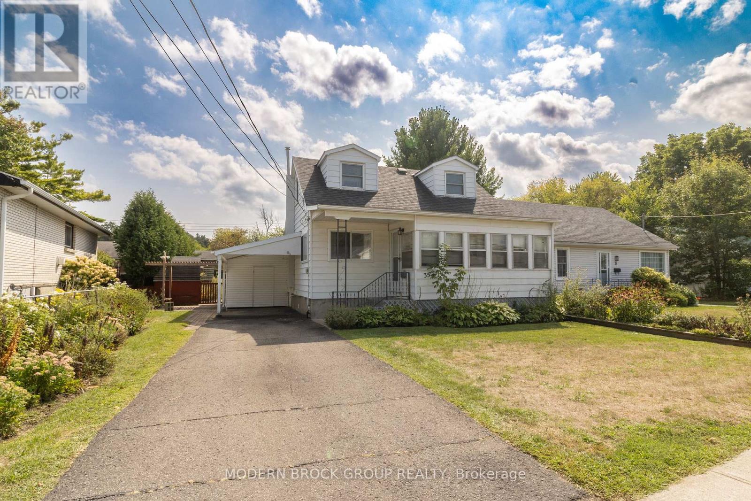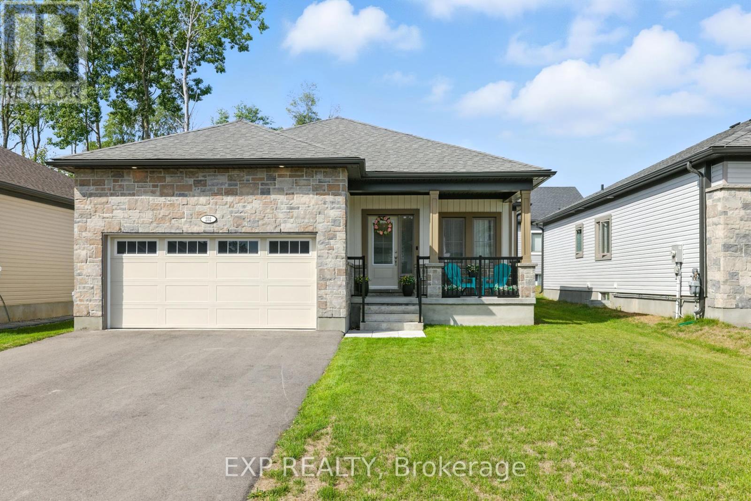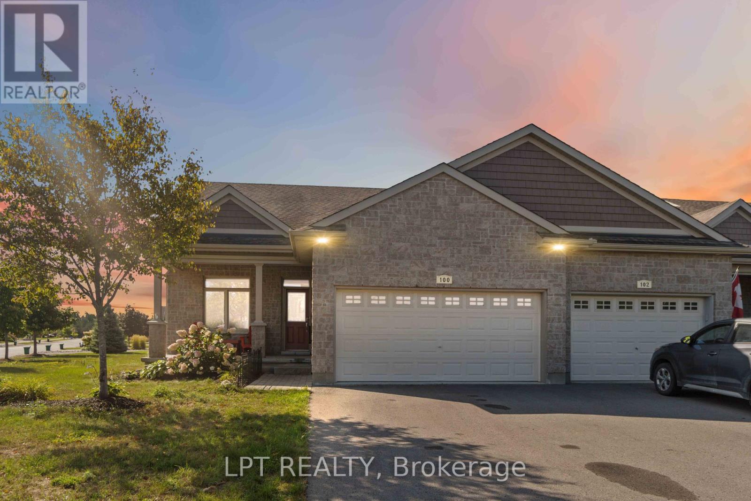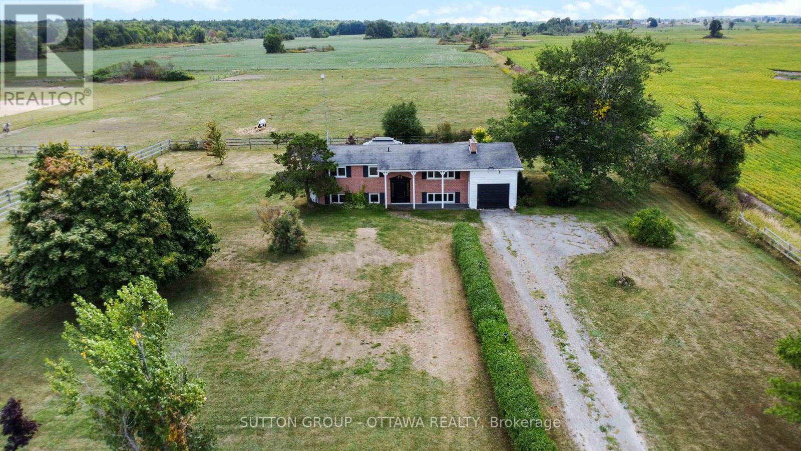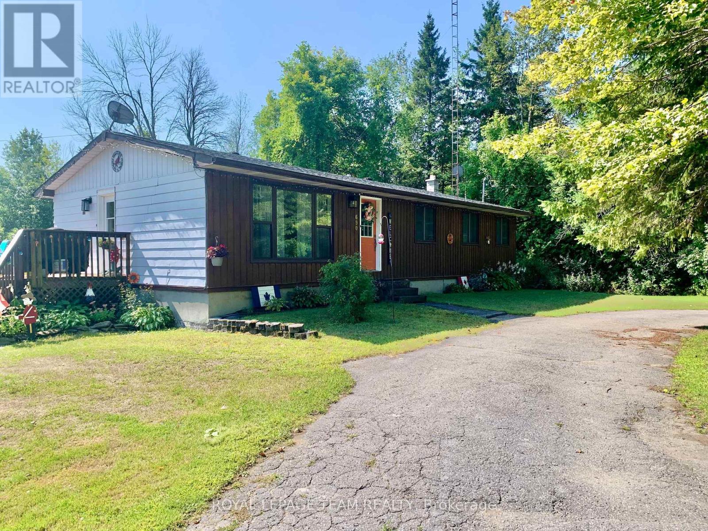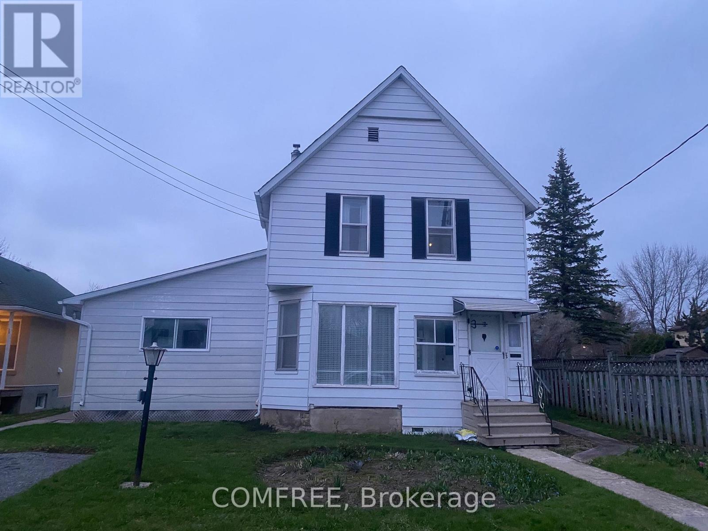- Houseful
- ON
- Elizabethtown-Kitley
- K0E
- 4 Main St W
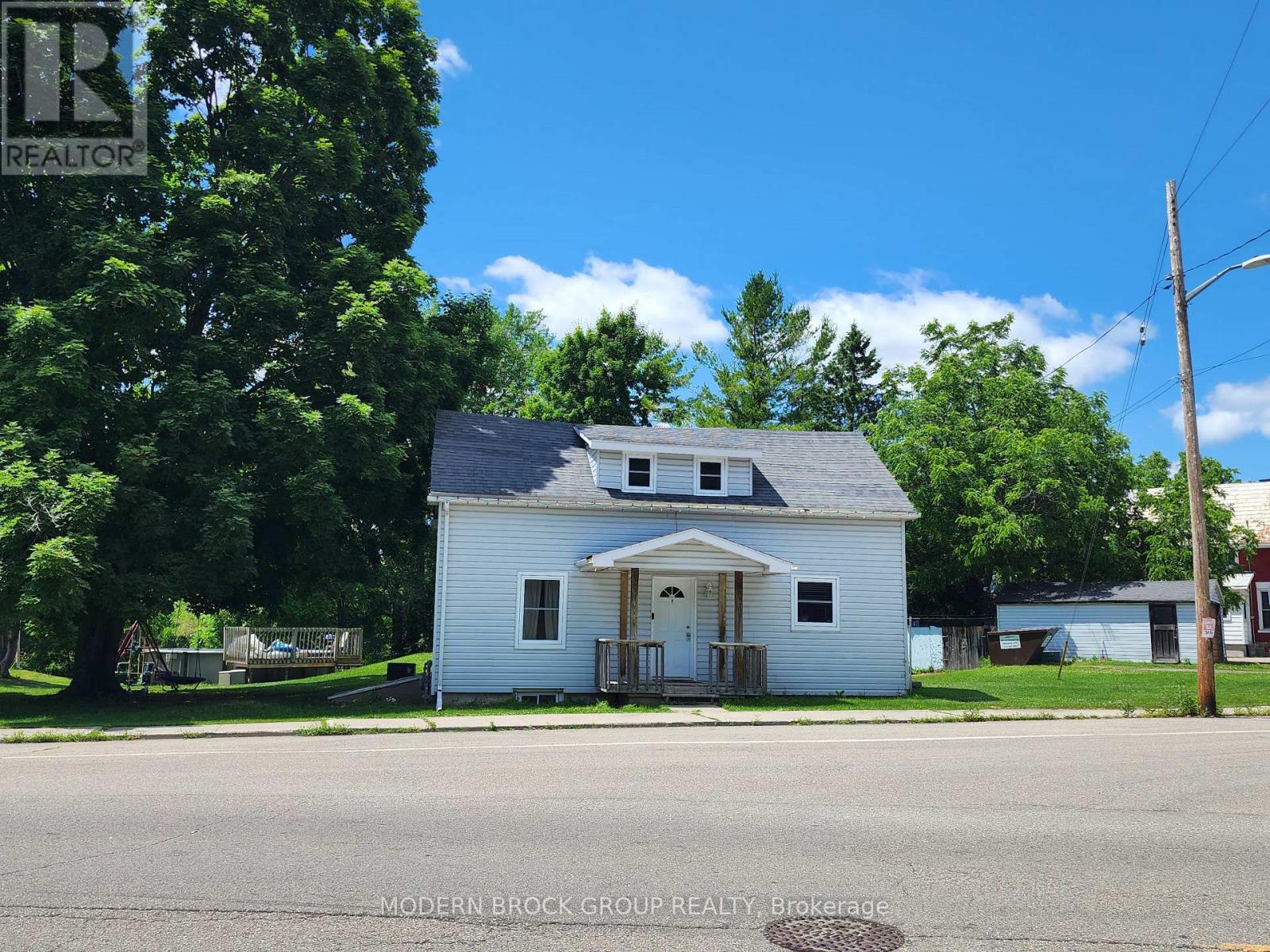
Highlights
Description
- Time on Houseful38 days
- Property typeSingle family
- Median school Score
- Mortgage payment
Welcome to 4 Main St W, Lyn! On an oversized irregular shaped lot with plenty of room for kids to play and jump on a trampoline, pets to run, cool off from the heat in an A/G pool 2017 (pump and filter 1 year old) - so many options to enjoy the outdoors. The lovely home is larger than it seems from the exterior with plenty of living space inside. There is a detached single car garage for added exterior storage needs and double wide driveway. The front door entry opens to a spacious living and dining area with ceiling pot lights and a convenient patio door to a back deck overlooking the backyard. The updated kitchen boasts ceiling pot lights, updated cabinets and counters, double sink and new faucet, built-in microwave range hood, ceramic top stove, built-in dishwasher plus a brand new stainless steel fridge - all appliances included! The current owners since purchasing have done many updates including vinyl windows (2016), exterior doors (2016), shingles (2010), whole new septic system (2017) which includes a 1500 gal septic tank (required annual maintenance to ensure it stays in great working order), forced air system with natural gas heating (2014) and central air conditioning (2014), owned water softener & UV system for added piece of mind. The electrical system supplies all you need with a 100 amp breaker panel. The 2nd floor has 3 comfortable bedrooms and a 4 piece bathroom. The basement is a great storage area and includes the laundry area and there is a side walk-out for convenient access. Carpet free main floor featuring easy-care laminate and ceramic tile and plenty of natural sunlight through the various windows on all sides - you can move right in and start enjoying. Less than 10 minutes to Brockville in a great community called Lyn! Rural living close to city amenities...come see! (id:55581)
Home overview
- Cooling Central air conditioning
- Heat source Natural gas
- Heat type Forced air
- Has pool (y/n) Yes
- Sewer/ septic Septic system
- # total stories 2
- # parking spaces 3
- Has garage (y/n) Yes
- # full baths 1
- # total bathrooms 1.0
- # of above grade bedrooms 3
- Subdivision 811 - elizabethtown kitley (old kitley) twp
- Lot size (acres) 0.0
- Listing # X12316693
- Property sub type Single family residence
- Status Active
- Primary bedroom 4.3688m X 3.0988m
Level: 2nd - 2nd bedroom 3.9649m X 2.8956m
Level: 2nd - Bathroom 2.388m X 1.524m
Level: 2nd - 3rd bedroom 2.667m X 2.921m
Level: 2nd - Laundry 3.15m X 4.16m
Level: Basement - Utility 5.308m X 4m
Level: Basement - Kitchen 4.1656m X 3.1496m
Level: Main - Dining room 5.3086m X 3.0505m
Level: Main - Living room 5.3086m X 2.8448m
Level: Main
- Listing source url Https://www.realtor.ca/real-estate/28673417/4-main-street-w-elizabethtown-kitley-811-elizabethtown-kitley-old-kitley-twp
- Listing type identifier Idx

$-933
/ Month

