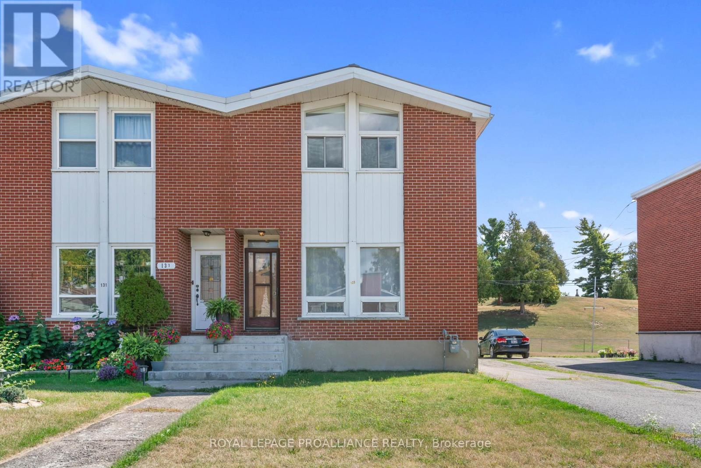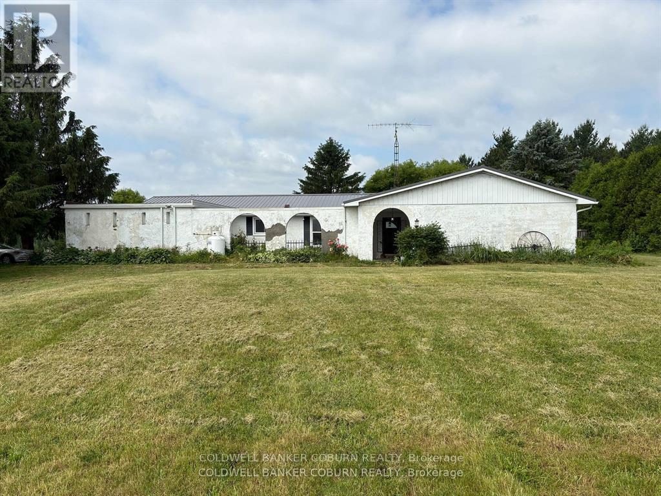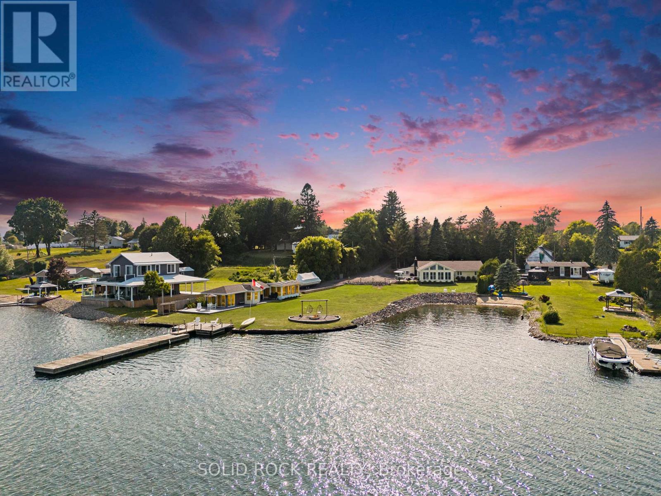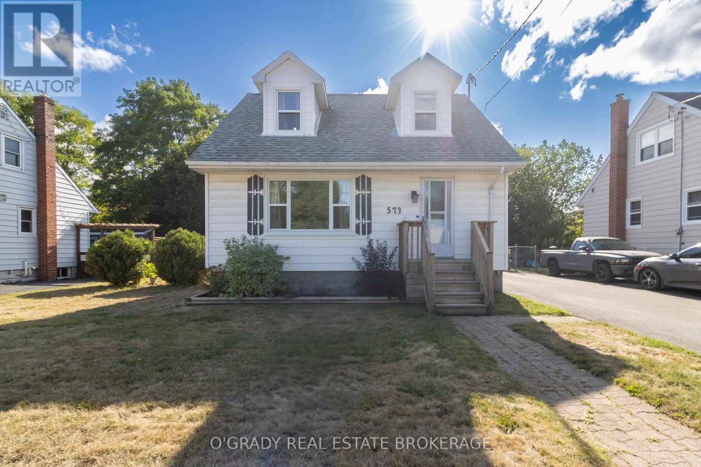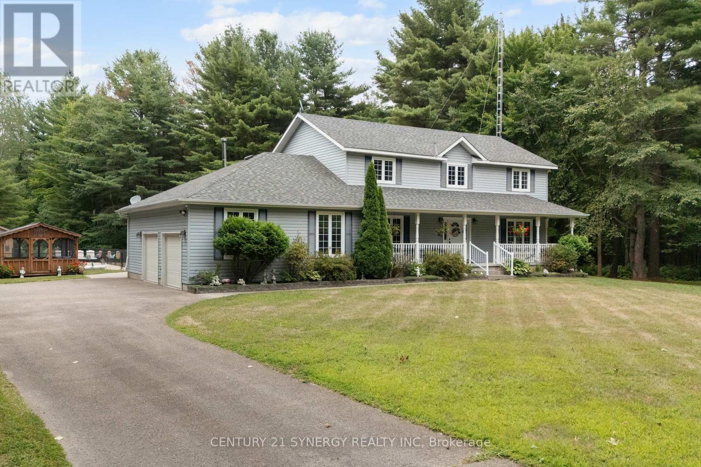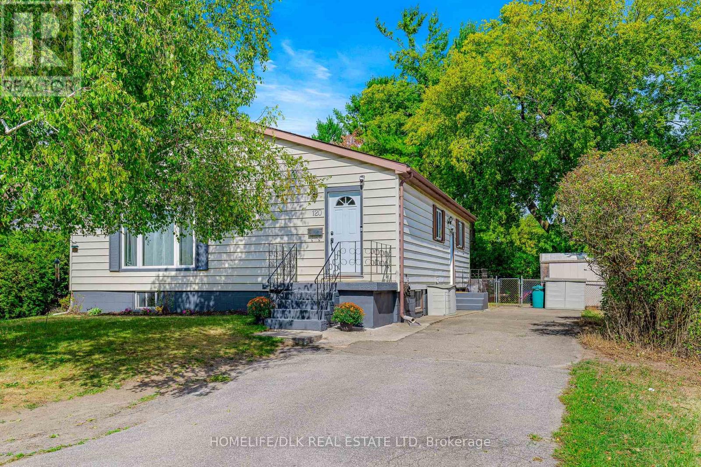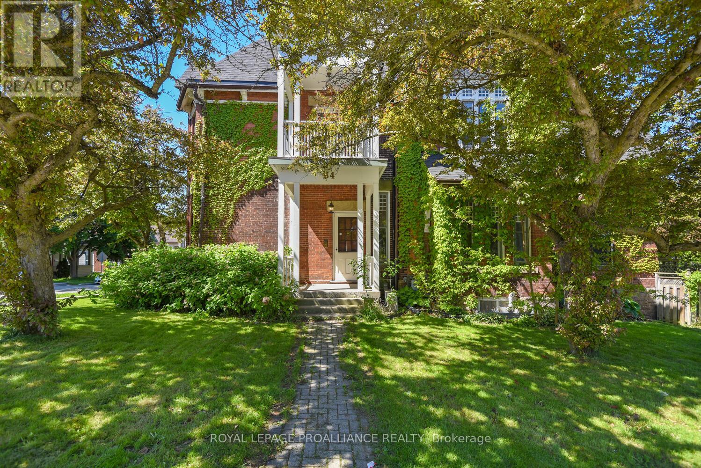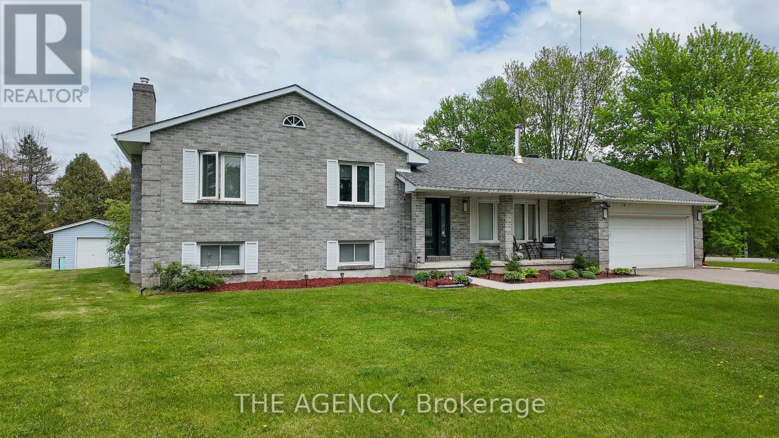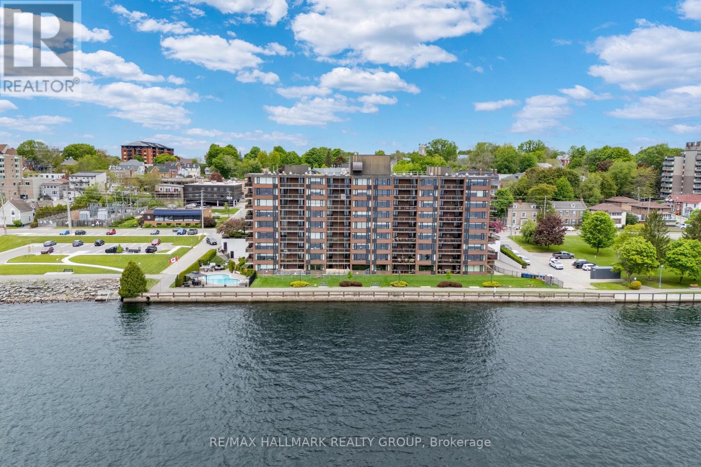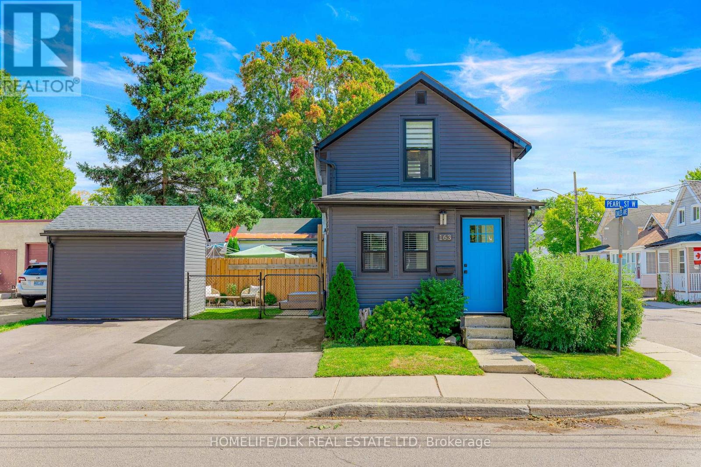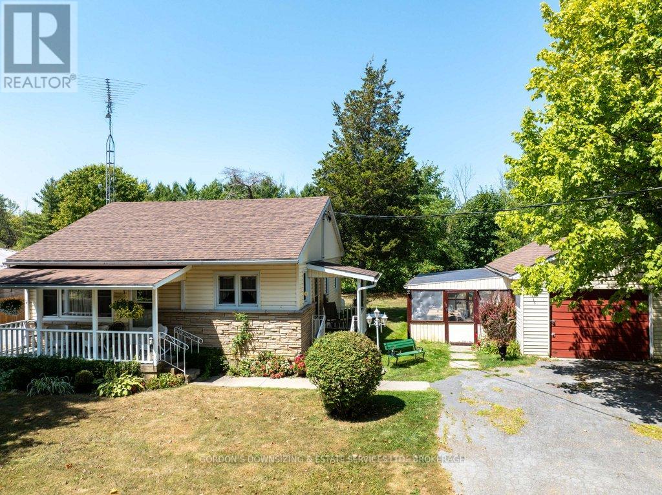- Houseful
- ON
- Elizabethtown-Kitley
- K6V
- 4415 Mcdougall Rd
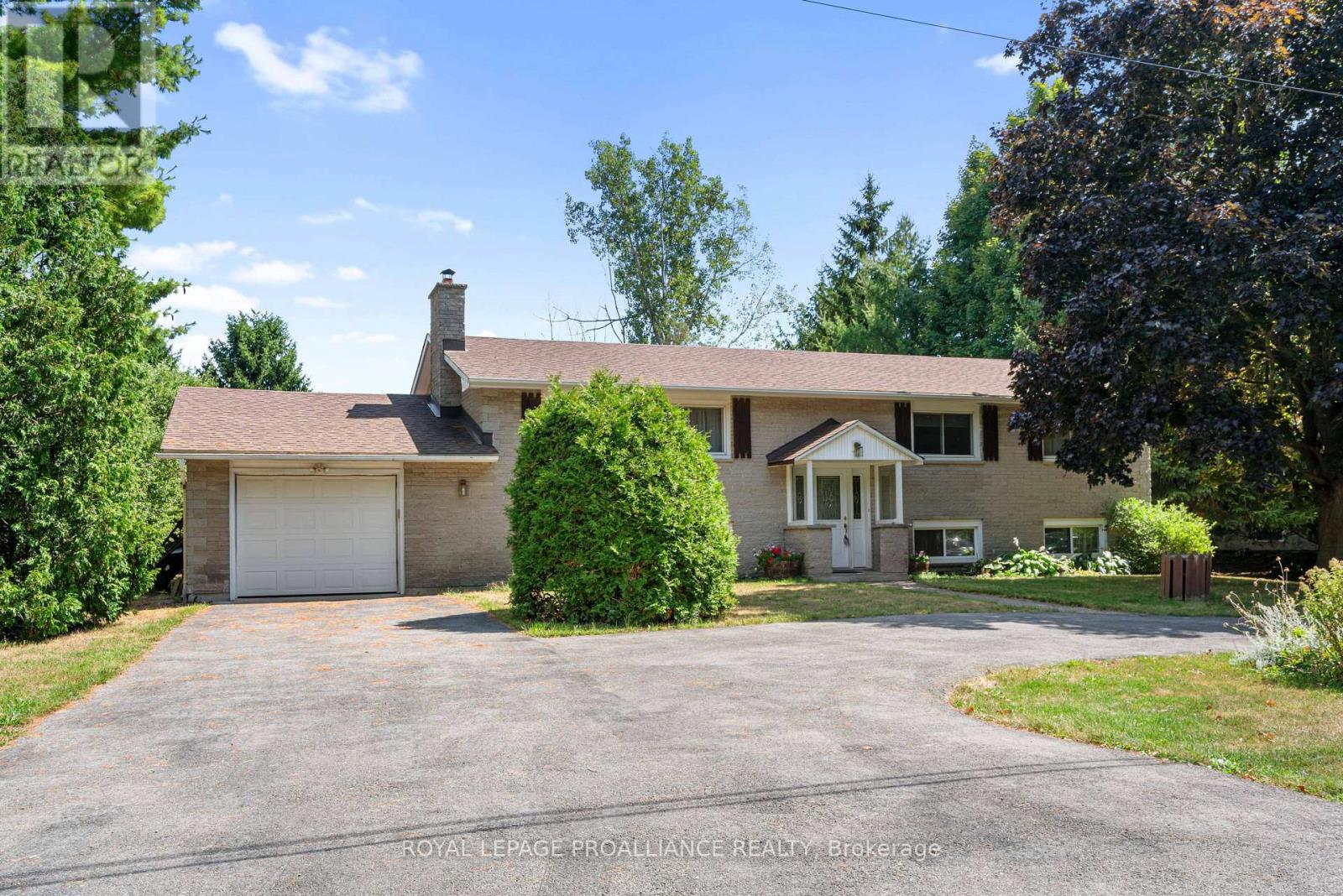
Highlights
Description
- Time on Houseful10 days
- Property typeSingle family
- StyleBungalow
- Median school Score
- Mortgage payment
Many memories were made in this home during the 42 years of ownership but now it's time for a new family to make their own memories!!If you are looking for a quiet country location just minutes from Brockville, look no further. This all brick bungalow is located on a paved road and situated on approx. 1 acre. The circular driveway and double car garage offers plenty of parking for friends and family. The home is very spacious offering 1400+ ft. on the main floor consisting of an updated and spacious eat in kitchen, and a large dining/living room featuring a brick fireplace (non-working). The primary bedroom has a 2 pc en-suite patio doors to a private deck and double closets. All 3 bedrooms and hallway on the main level have beautiful hardwood flooring. The 3 season sun room is an added bonus for entertaining and country living. There are 2 separate decks at the back of the house. The lower level features a large recreation room with a Napoleon gas fireplace. There is a spacious work shop area in the basement along with access to the garage. The laundry/utility room round out the space in the basement. Mostly newer style vinyl windows thru out. The yard is spacious and private. Now's the time to move in and enjoy life's special moments and make new memories. (id:63267)
Home overview
- Cooling Central air conditioning
- Heat source Natural gas
- Heat type Forced air
- Sewer/ septic Septic system
- # total stories 1
- # parking spaces 10
- Has garage (y/n) Yes
- # full baths 1
- # half baths 1
- # total bathrooms 2.0
- # of above grade bedrooms 3
- Has fireplace (y/n) Yes
- Subdivision 811 - elizabethtown kitley (old kitley) twp
- Lot desc Landscaped
- Lot size (acres) 0.0
- Listing # X12364042
- Property sub type Single family residence
- Status Active
- Recreational room / games room 6.73m X 8.5m
Level: Basement - Utility 7.52m X 2.49m
Level: Basement - Workshop 5.59m X 4.25m
Level: Basement - Other 2.09m X 4.15m
Level: Basement - Living room 5.59m X 4.91m
Level: Main - Bathroom 1.5m X 3.49m
Level: Main - Dining room 3.32m X 3.48m
Level: Main - Kitchen 4.1m X 3.49m
Level: Main - Bathroom 0.81m X 1.82m
Level: Main - Sunroom 3.57m X 2.99m
Level: Main - Primary bedroom 4.35m X 3.49m
Level: Main - 2nd bedroom 3.59m X 3.75m
Level: Main - 3rd bedroom 3.03m X 3.75m
Level: Main
- Listing source url Https://www.realtor.ca/real-estate/28776308/4415-mcdougall-road-elizabethtown-kitley-811-elizabethtown-kitley-old-kitley-twp
- Listing type identifier Idx

$-1,304
/ Month

