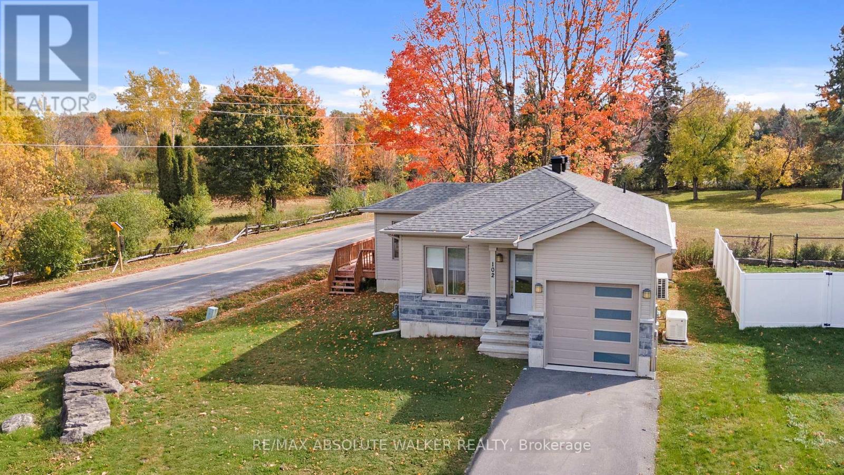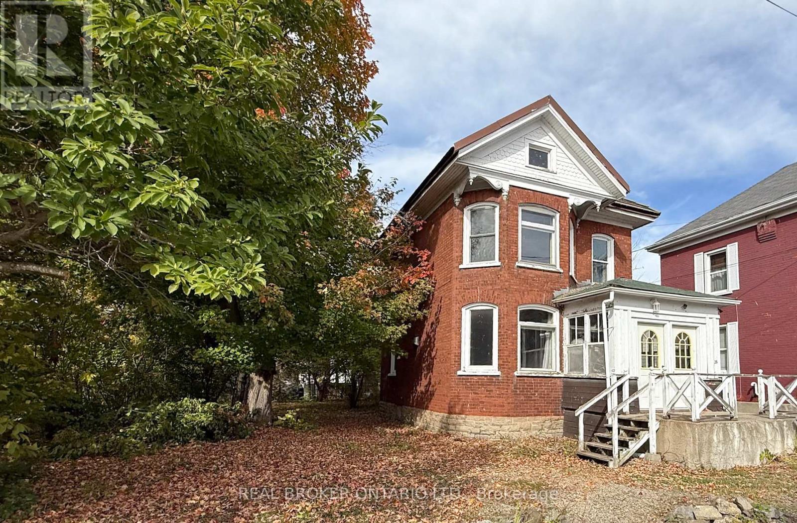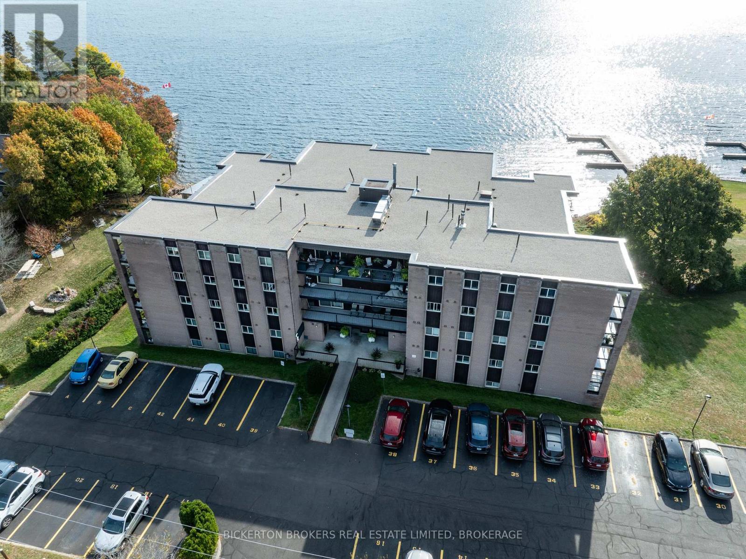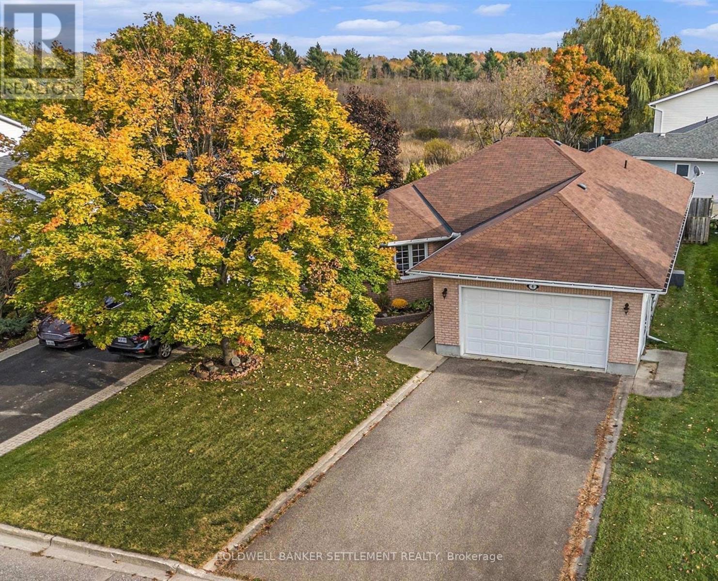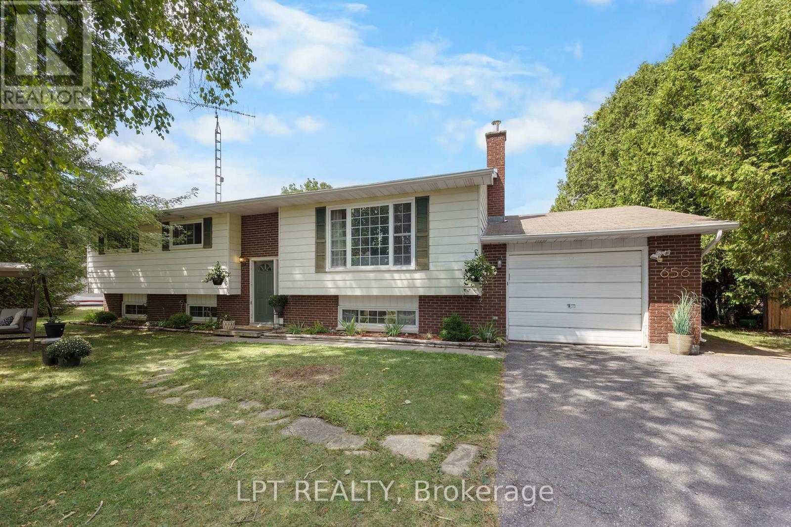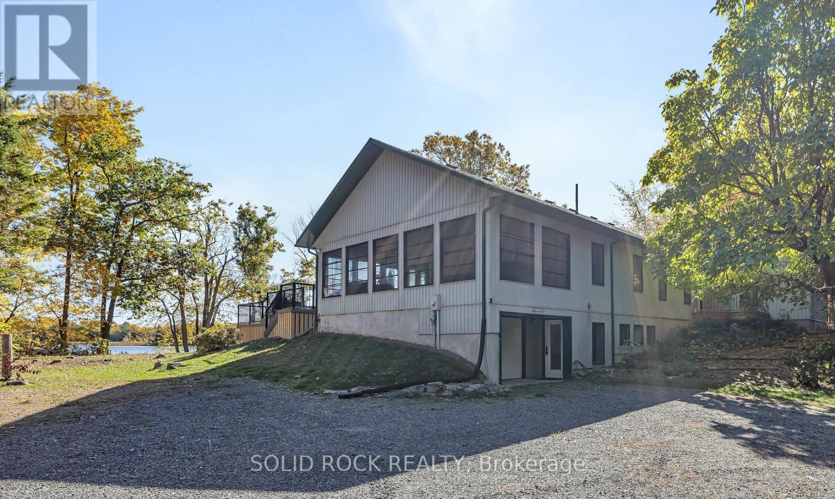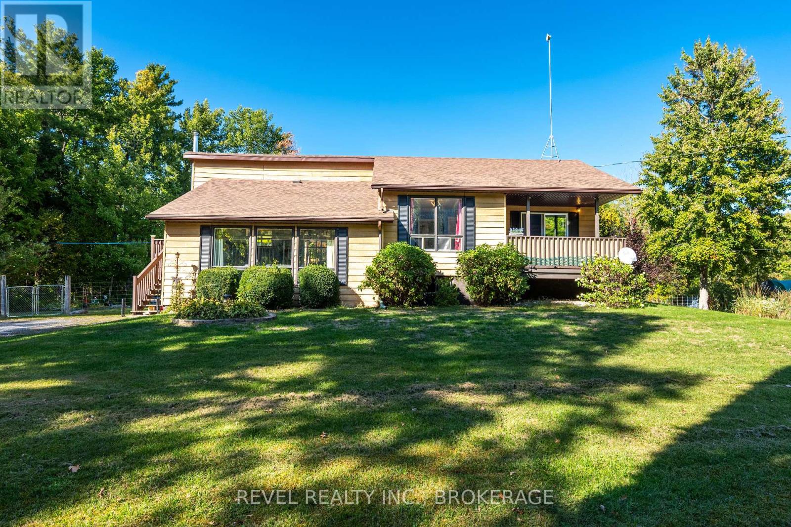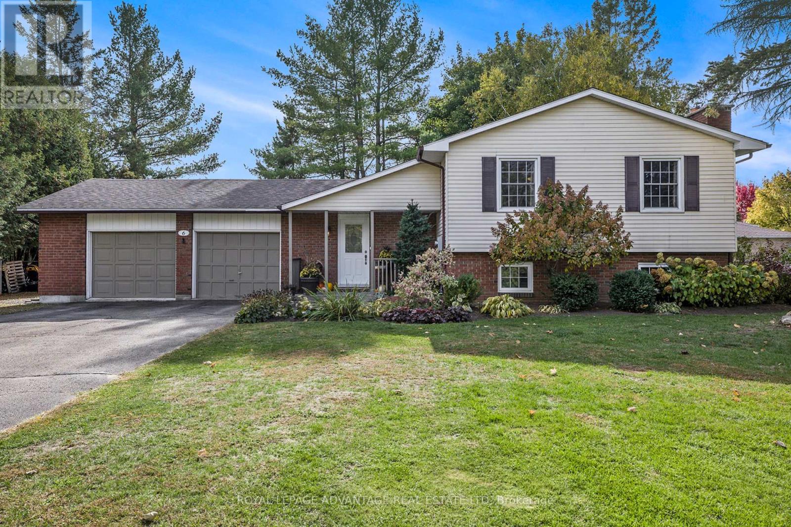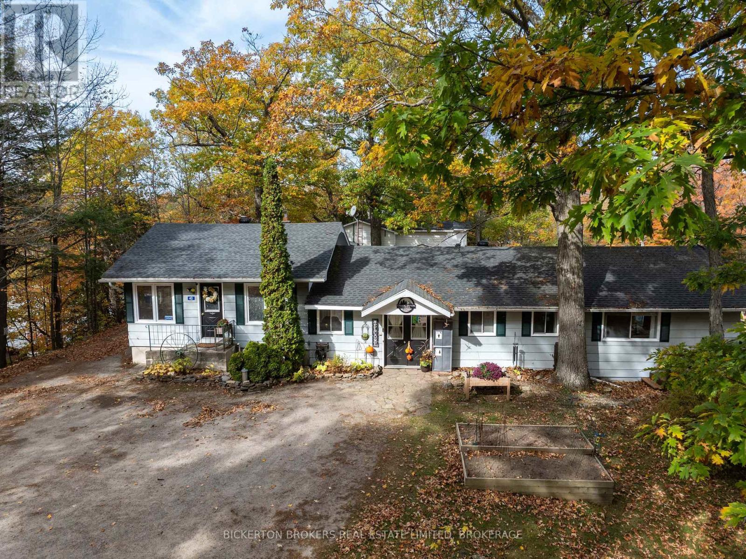- Houseful
- ON
- Elizabethtown-Kitley
- K0E
- 4429 Kilkenny Rd
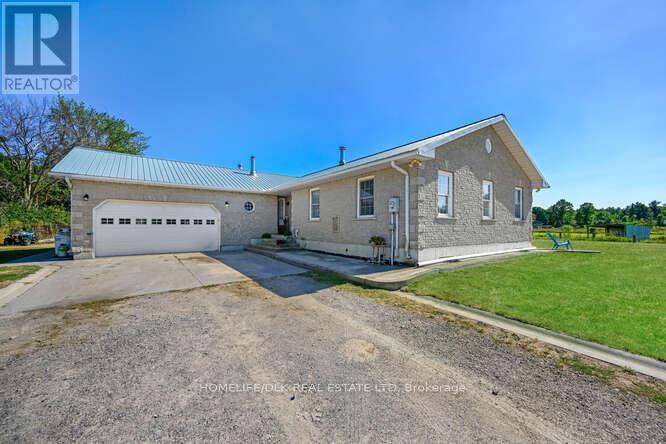
4429 Kilkenny Rd
4429 Kilkenny Rd
Highlights
Description
- Time on Houseful54 days
- Property typeSingle family
- StyleBungalow
- Median school Score
- Mortgage payment
Welcome to 4429 Kilkenny Rd. Sitting on 2.75 acres this 4 Bedroom, 2.5 bath stone bungalow is the perfect home for the active family. The main floor boasts beautiful hardwood floors throughout the open concept kitchen/living room/dining room with living room woodstove. There are 4 good size bedrooms, the primary bedroom is complete with a 3 pc ensuite and walk in closet. The main level is completed with another 4 pc bath and separate laundry room. Downstairs youll find plenty of space for the family to unwind. With separated family room and rec room rooms, there is plenty of space to entertain or create a workout room or potentially another bedroom or two if needed. The rec room is currently accentuated with an absolutely stunning bar and there are still two other rooms offering plenty of storage. Outside is where this property differentiates itself. The 60x30 insulated barn offers 6 stalls and running water and is perfect for the horse enthusiast. There is also a small paddock to the south of the barn. If youre not into livestock it would make a perfect storage space for all your big kid toys. All this with a double car attached garage, rear deck, Above ground pool (2020), Hot Tub (2023), Generac system, Central A/C (2024),metal roof, basement infloor heating this house has it all and only minutes from Brockville. Come check out 4429 Kilkenny Rd before it is gone. (id:63267)
Home overview
- Cooling Central air conditioning
- Heat source Propane
- Heat type Forced air
- Has pool (y/n) Yes
- Sewer/ septic Septic system
- # total stories 1
- # parking spaces 14
- Has garage (y/n) Yes
- # full baths 2
- # half baths 1
- # total bathrooms 3.0
- # of above grade bedrooms 3
- Subdivision 811 - elizabethtown kitley (old kitley) twp
- Lot size (acres) 0.0
- Listing # X12367169
- Property sub type Single family residence
- Status Active
- Recreational room / games room 6.6m X 4.11m
Level: Basement - Family room 8.43m X 4.11m
Level: Basement - Other 6.26m X 3.75m
Level: Basement - Primary bedroom 3.76m X 5m
Level: Main - Bedroom 4m X 3.35m
Level: Main - Bedroom 3.03m X 3.82m
Level: Main - Kitchen 3.56m X 4.1m
Level: Main - Laundry 1.84m X 2.65m
Level: Main - Dining room 3.26m X 4.1m
Level: Main - Bathroom 1.84m X 1.16m
Level: Main - Bathroom 1.8m X 2.47m
Level: Main - Bathroom 2.13m X 1.61m
Level: Main - Living room 8.19m X 4.37m
Level: Main - Bedroom 2.28m X 3.36m
Level: Main
- Listing source url Https://www.realtor.ca/real-estate/28783272/4429-kilkenny-road-elizabethtown-kitley-811-elizabethtown-kitley-old-kitley-twp
- Listing type identifier Idx

$-1,600
/ Month



