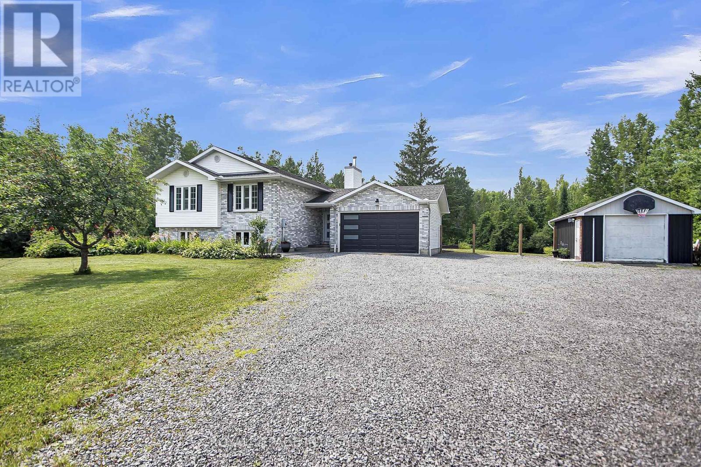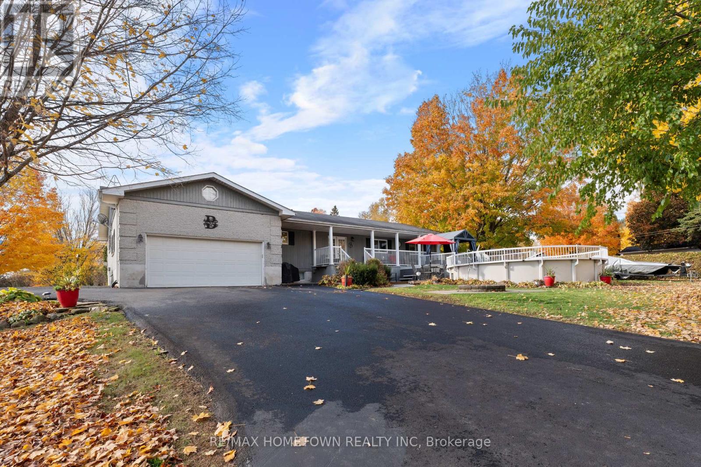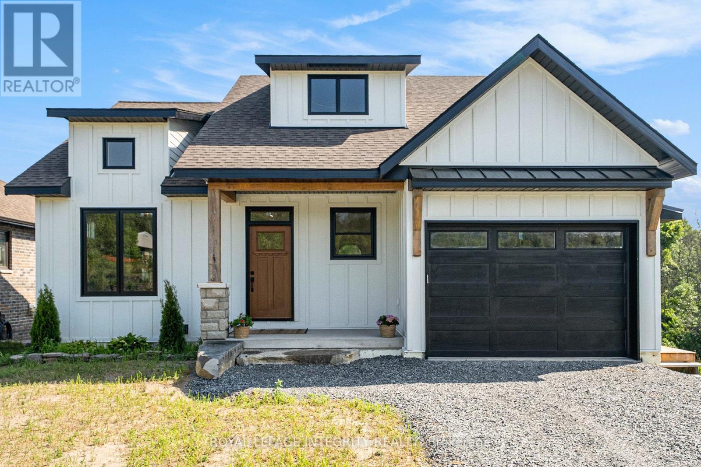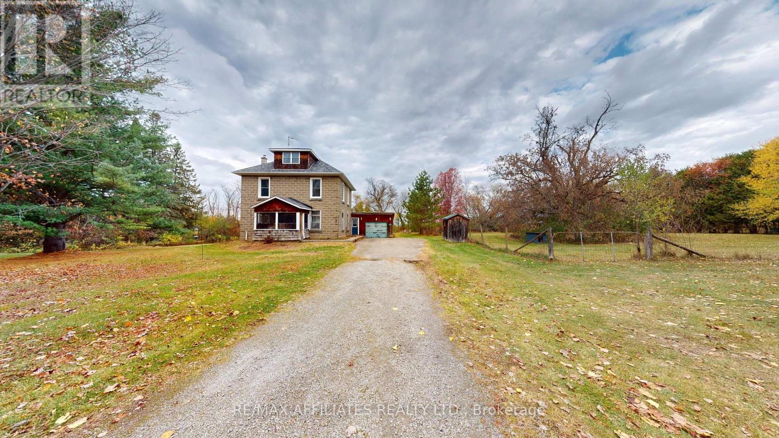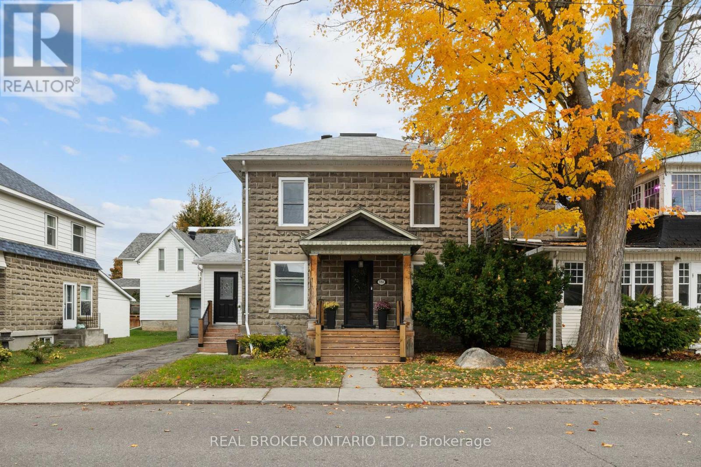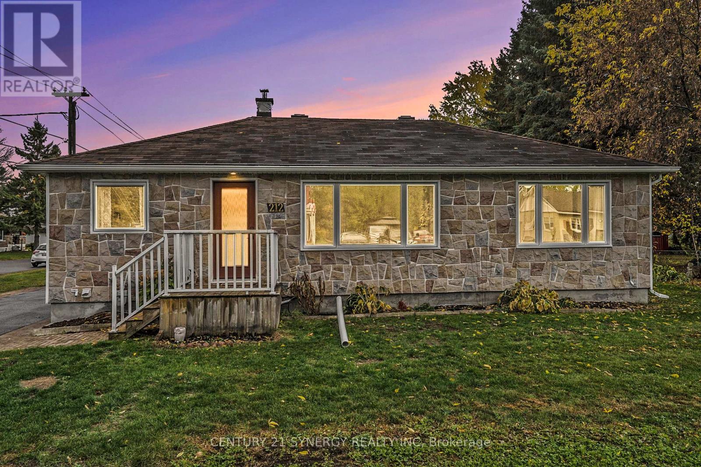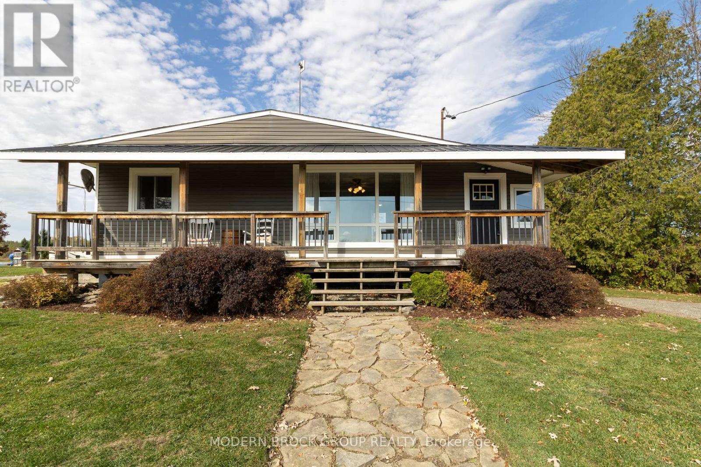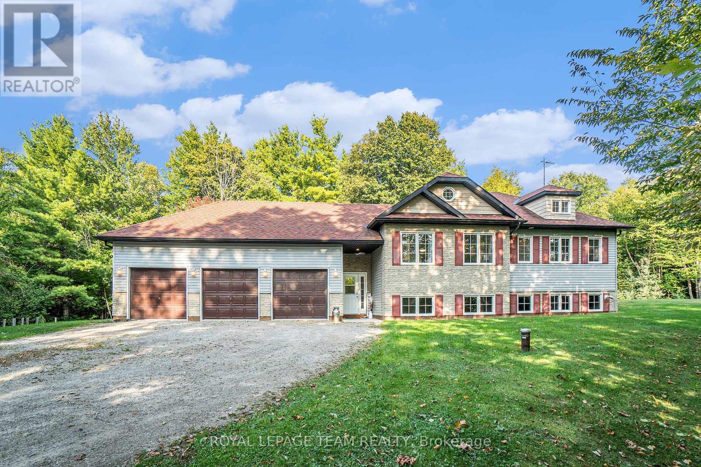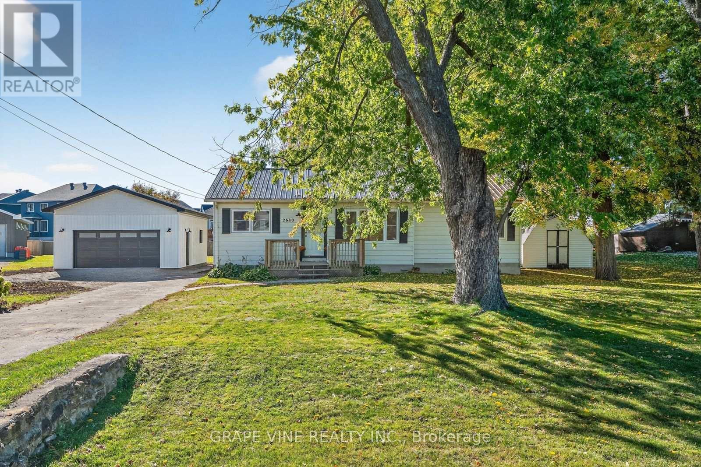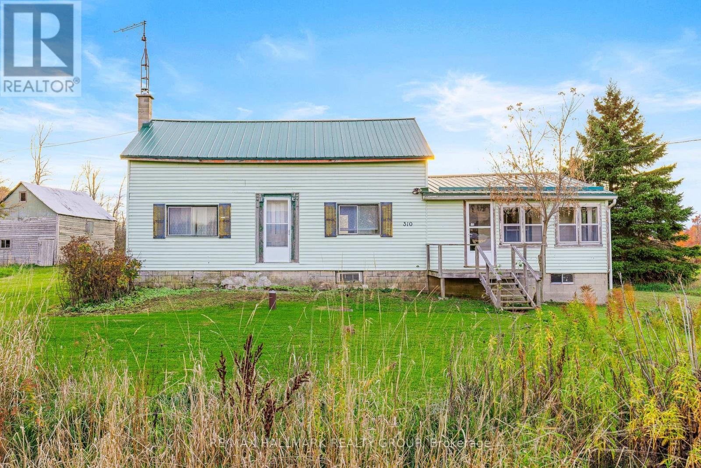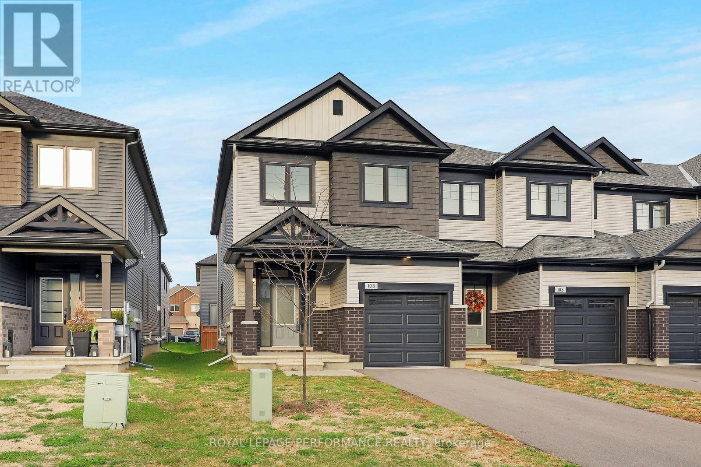- Houseful
- ON
- Elizabethtown-Kitley
- K0E
- 6418 Sixth Concession Rd
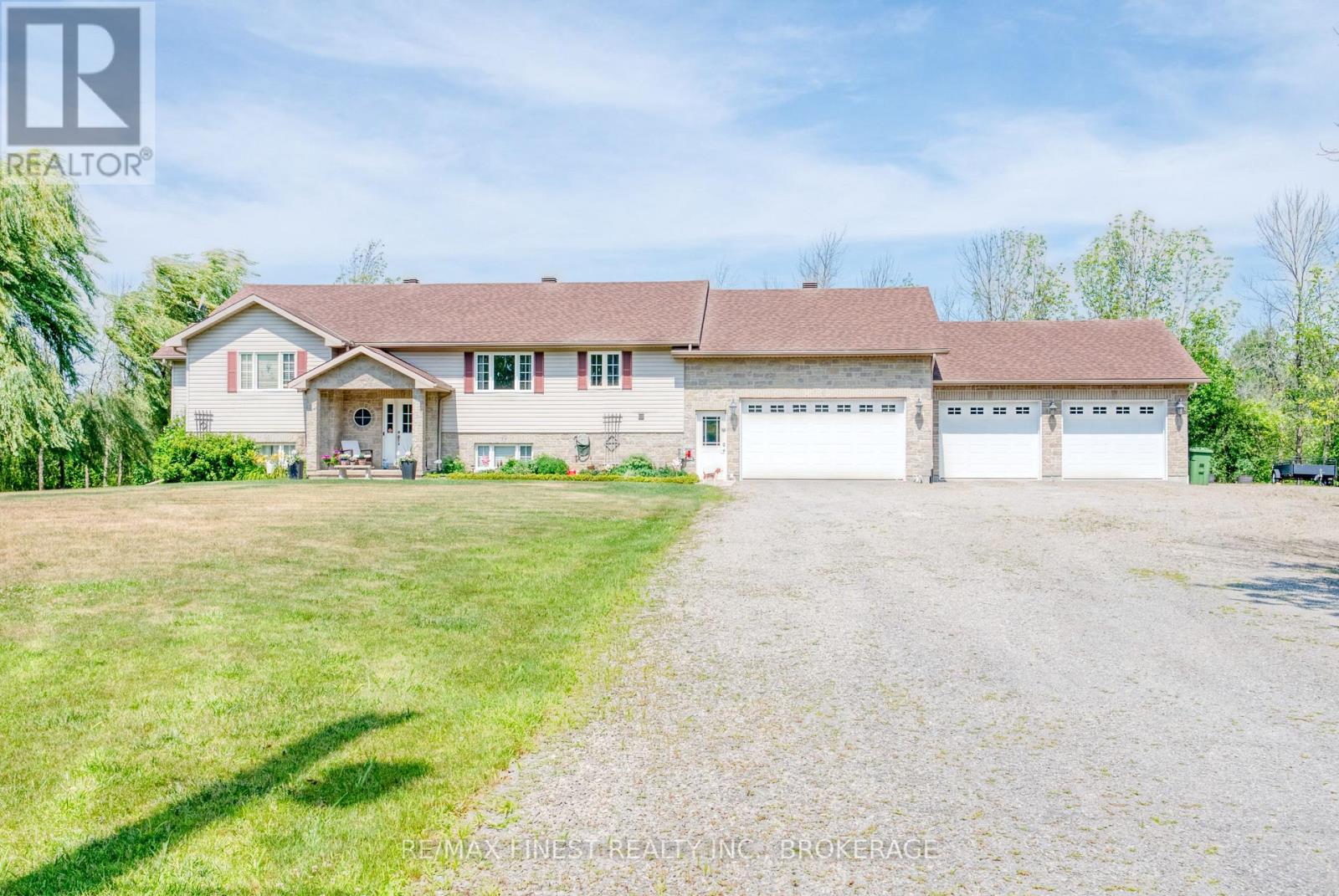
6418 Sixth Concession Rd
6418 Sixth Concession Rd
Highlights
Description
- Time on Houseful86 days
- Property typeSingle family
- StyleRaised bungalow
- Median school Score
- Mortgage payment
Lovely executive home located on 10 plus acres close to Brockville. The home features are unbelievable. Open concept kitchen c/w eating area and island, custom sink, stainless fridge, range, built-in dishwasher & microwave. The kitchen was designed to include 2 large pantries and phone desk. The area is ideal for entertaining with access to the deck overlooking the pool and rear yard. The dining room is spacious & bright, great for a large family. The large living room is centrally located, with large windows overlooking the front yard. The home has 2 spacious bedrooms with lots of closet space. There are 2 baths on the main level, 1-2 piece and 1-4 piece, along with a main floor laundry. Additional Suite/Family Room: The additional suite was designed to have a large open concept kitchen & living room c/w a gas fireplace and a patio door to the pool and rear yard. The space also consists of 2 spacious bedrooms, large craft room, smaller sound proof room and 4 piece bath. Extra Amenities and Improvements: Suite includes a range and built-in microwave, Gas BBQ with a direct gas connection, New solar cover for the pool-2024, Doorbell with camera, Front yard lights, New roof vents, Extra large drive and parking area in front of the 2 double garages, RV friendly area c/w sewage drop to septic and 2 power hook ups, Screened in porch off the suite. The home must be viewed to be appreciated. Book your appointment today !!!! (id:63267)
Home overview
- Cooling Central air conditioning
- Heat source Propane
- Heat type Forced air
- Has pool (y/n) Yes
- Sewer/ septic Septic system
- # total stories 1
- # parking spaces 12
- Has garage (y/n) Yes
- # full baths 2
- # half baths 1
- # total bathrooms 3.0
- # of above grade bedrooms 4
- Flooring Ceramic, concrete, hardwood
- Has fireplace (y/n) Yes
- Community features School bus
- Subdivision 811 - elizabethtown kitley (old kitley) twp
- Lot desc Landscaped
- Lot size (acres) 0.0
- Listing # X12312365
- Property sub type Single family residence
- Status Active
- Kitchen 4.6m X 4.32m
Level: Lower - Office 4.23m X 2.74m
Level: Lower - Den 2.77m X 2.13m
Level: Lower - Utility 5.42m X 2.25m
Level: Lower - 3rd bedroom 4.2m X 2.77m
Level: Lower - Living room 4.96m X 4.75m
Level: Lower - 4th bedroom 4.48m X 4.14m
Level: Lower - Bathroom 2.56m X 2.56m
Level: Lower - Kitchen 3.96m X 3.66m
Level: Main - Kitchen 3.65m X 3.13m
Level: Main - Laundry 3.1m X 2.31m
Level: Main - Bathroom 2.68m X 2.65m
Level: Main - Bathroom 1.7m X 1.52m
Level: Main - Living room 4.6m X 4.02m
Level: Main - Primary bedroom 3.96m X 3.84m
Level: Main - Dining room 3.84m X 3.99m
Level: Main - 2nd bedroom 4.24m X 4.24m
Level: Main
- Listing source url Https://www.realtor.ca/real-estate/28664175/6418-sixth-concession-road-elizabethtown-kitley-811-elizabethtown-kitley-old-kitley-twp
- Listing type identifier Idx

$-2,400
/ Month

