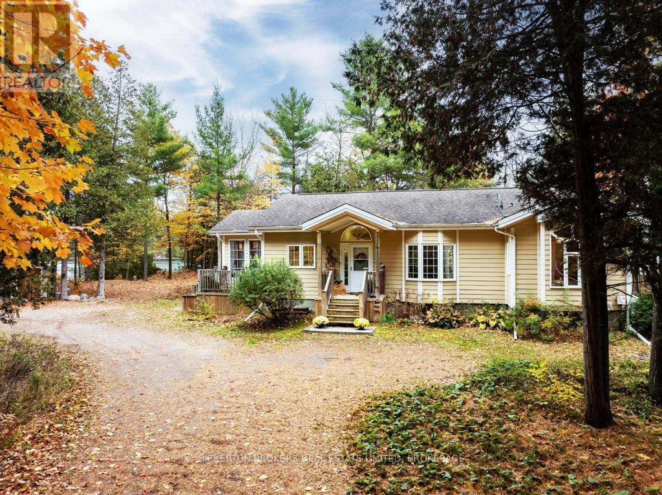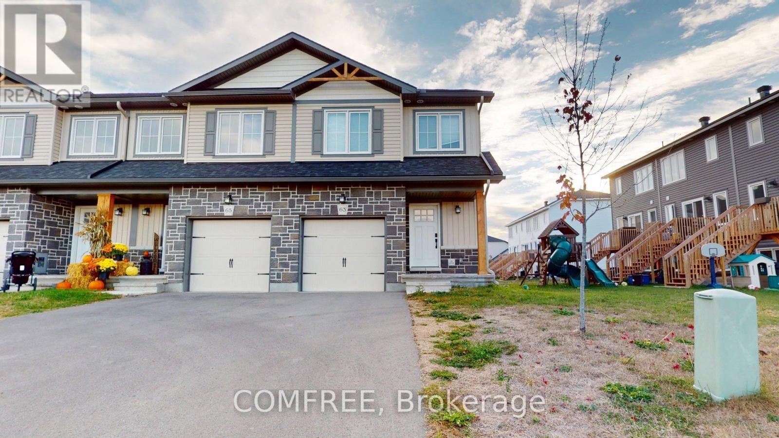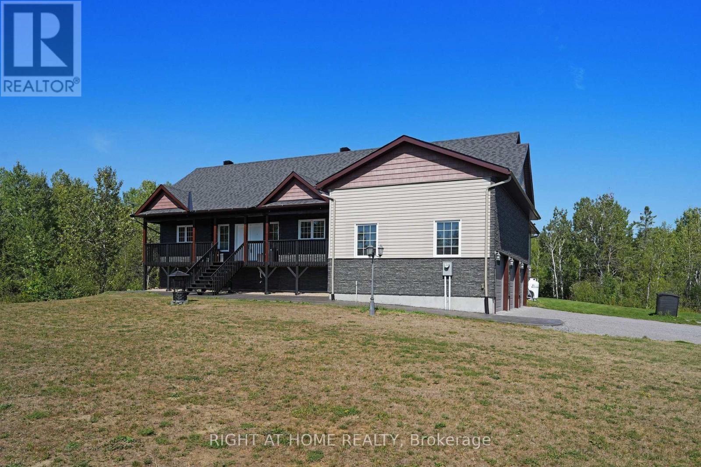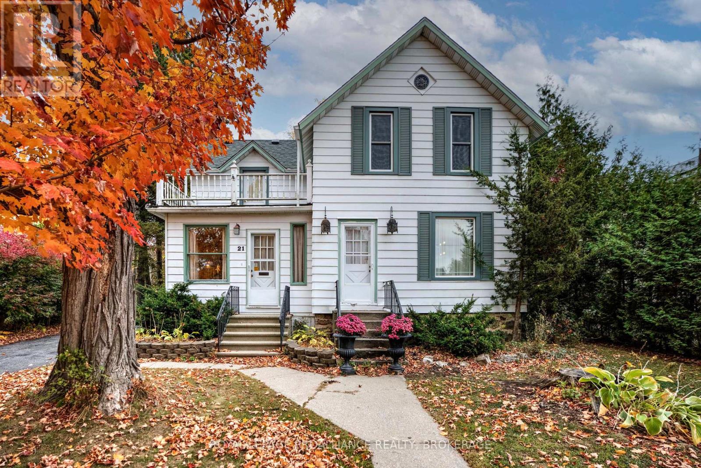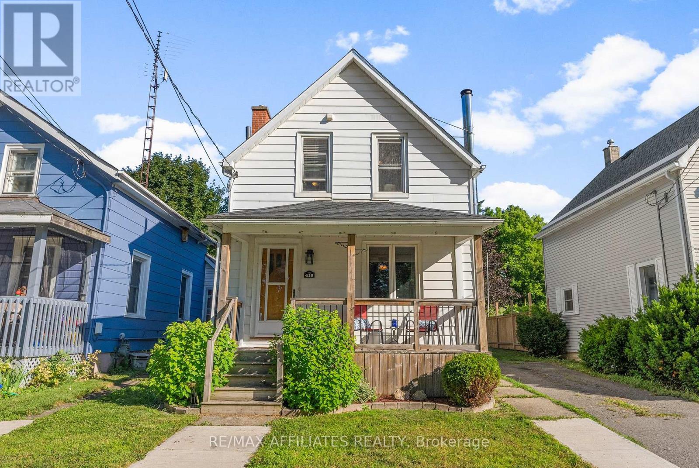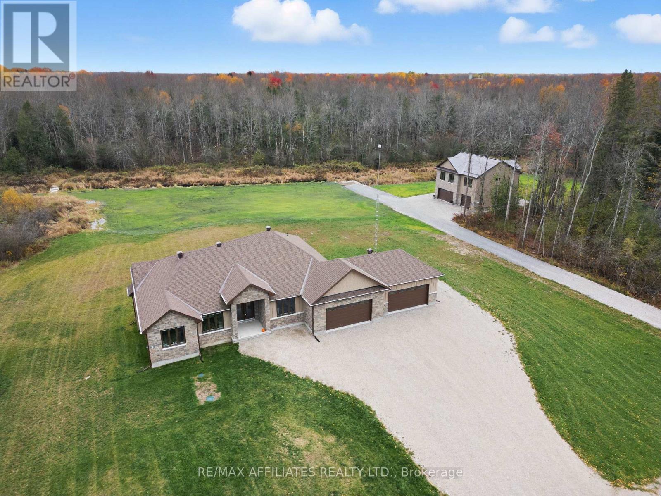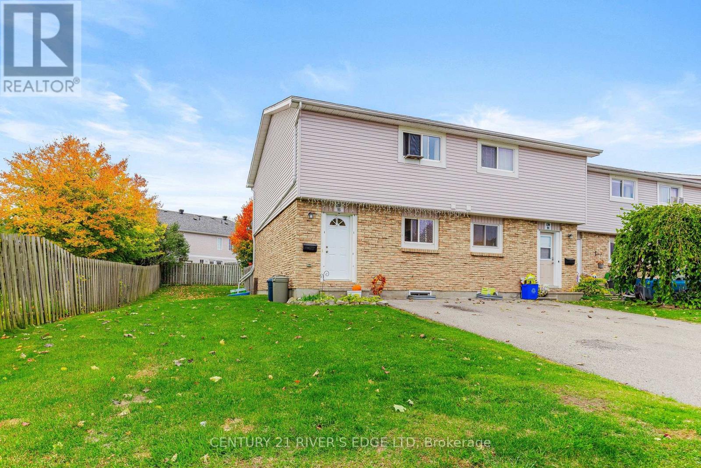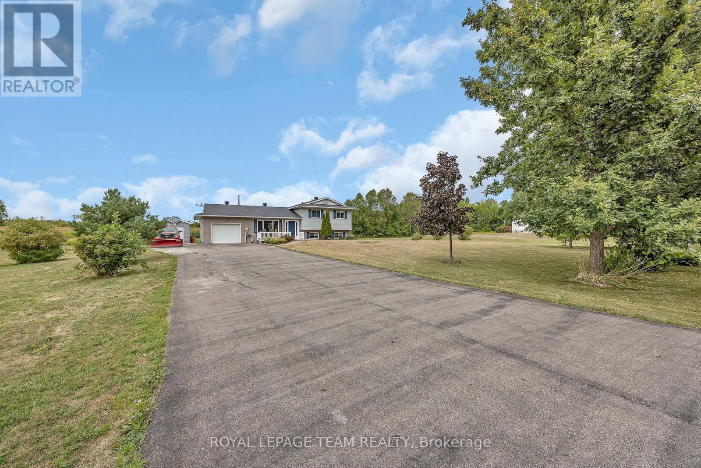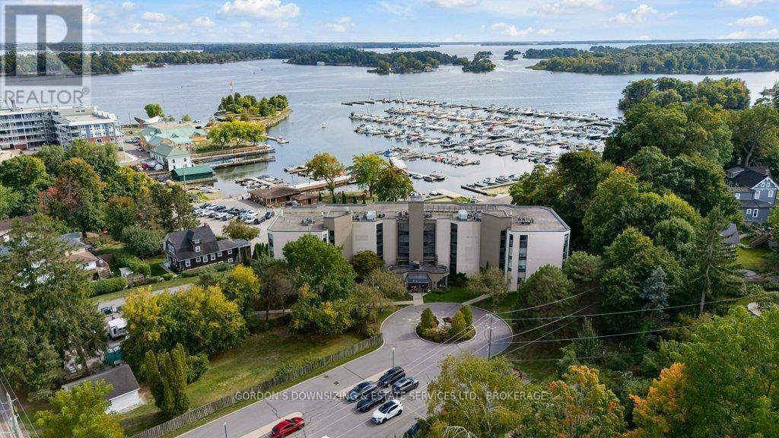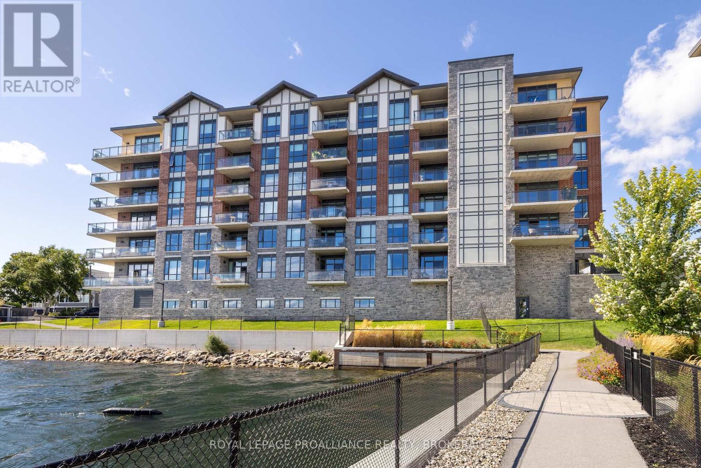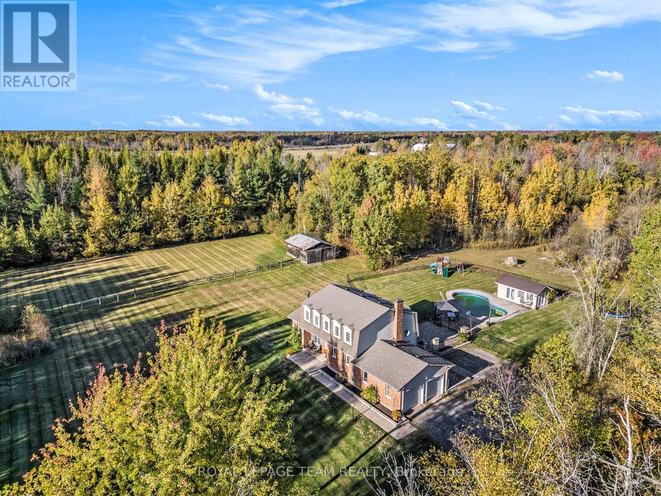- Houseful
- ON
- Elizabethtown-Kitley
- K0E
- 8085 County Road 29
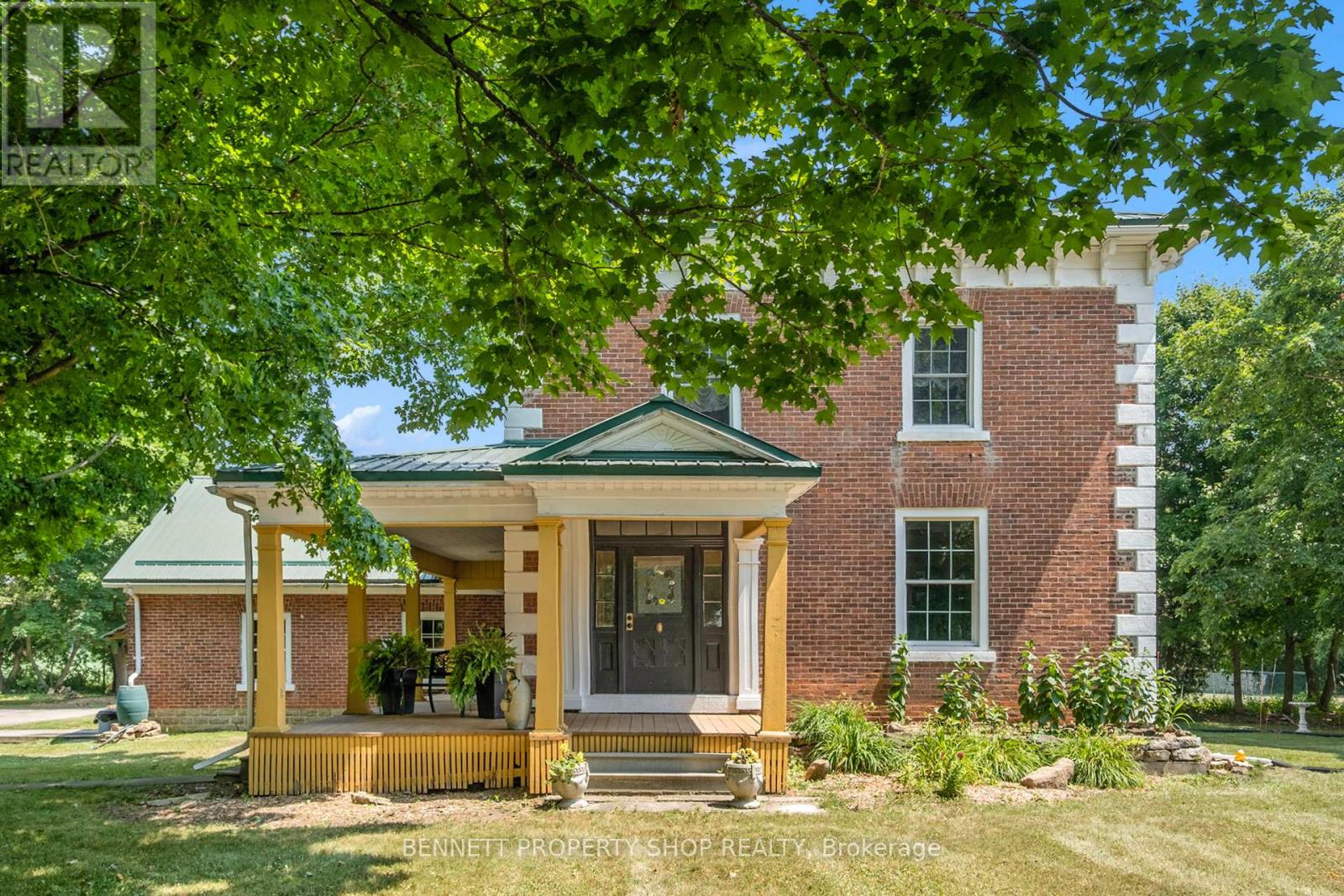
Highlights
Description
- Time on Houseful97 days
- Property typeSingle family
- Median school Score
- Mortgage payment
Step Back in Time, Embrace Modern Comfort: Your Historic Estate Awaits! Imagine owning a piece of history - a magnificent 1861 brick and stone residence where timeless elegance meets contemporary living. This legacy property, set on just under 2 acres and well back from the road, offers absolute tranquillity. Be captivated by soaring ceilings in the formal dining room, perfect for memorable gatherings. The formal parlour and front living room/library provide sophisticated spaces for relaxation, while the impressive two-story family room, crafted entirely from stone, offers a rugged yet refined retreat. At its heart, a Vermont Castings wood stove radiates warmth after a day outdoors. The expansive kitchen is a culinary dream, with a massive two-level island for workspace and casual dining, a full pantry, and a built-in desk. Step onto one of two decks to enjoy serene views over your pastoral lawn. Upstairs, four generous bedrooms and a dedicated office offer flexibility for family and work life, served by two full baths. Three distinct staircases hint at the homes rich history and thoughtful design. Outside, a substantial two-storey, three-bay garage offers exceptional storage for kayaks, bikes, tools, or a workshop, while an additional single-car garage adds convenience. This exceptional property is a rare opportunity to own a significant piece of history without sacrificing modern amenities or space. Embrace a lifestyle where the tranquillity of nature meets the sophistication of a meticulously maintained historic home. Book your private viewing today and envision your next chapter here. (id:63267)
Home overview
- Heat source Natural gas
- Heat type Forced air
- Sewer/ septic Septic system
- # total stories 2
- Fencing Fenced yard
- # parking spaces 14
- Has garage (y/n) Yes
- # full baths 2
- # total bathrooms 2.0
- # of above grade bedrooms 4
- Subdivision 811 - elizabethtown kitley (old kitley) twp
- Directions 1588831
- Lot size (acres) 0.0
- Listing # X12291944
- Property sub type Single family residence
- Status Active
- Bedroom 2.82m X 4.06m
Level: 2nd - Bathroom 2.78m X 3.32m
Level: 2nd - Primary bedroom 4.38m X 4.35m
Level: 2nd - Bedroom 4.17m X 2.18m
Level: 2nd - Bedroom 3.96m X 4.85m
Level: In Between - Office 2.22m X 3.18m
Level: In Between - Other 7.59m X 5m
Level: Lower - Utility 8.91m X 4.74m
Level: Lower - Foyer 3.11m X 4.52m
Level: Main - Laundry 2.25m X 2.99m
Level: Main - Dining room 4.16m X 5.31m
Level: Main - Kitchen 6.28m X 3m
Level: Main - Other 2.39m X 6.18m
Level: Main - Bathroom 2.29m X 1.99m
Level: Main - Family room 3.76m X 5.12m
Level: Main - Living room 4.82m X 4.52m
Level: Main - Eating area 5.27m X 3.39m
Level: Main - Sitting room 6.14m X 7.33m
Level: Main - Other 6.14m X 8.83m
Level: Upper
- Listing source url Https://www.realtor.ca/real-estate/28620334/8085-county-road-29-elizabethtown-kitley-811-elizabethtown-kitley-old-kitley-twp
- Listing type identifier Idx

$-2,200
/ Month

